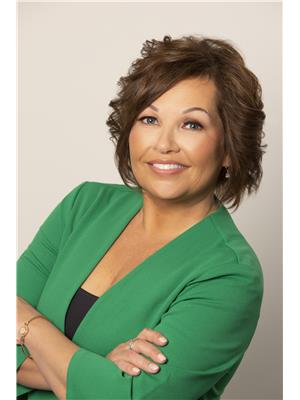522 105th Street Castlegar, British Columbia V1N 3G8
$359,900
Discover this spacious 4-bedroom mobile home featuring a fantastic addition that provides extra living or storage space. The property boasts a brand-new double garage, complete with power and heating, perfect for vehicle storage or a workshop. Enjoy the fully fenced, private yard—ideal for outdoor activities, pets, or simply relaxing in peace. Recent upgrades include a new furnace, a new air conditioning unit, and a newer hot water tank, ensuring energy efficiency and comfort year-round. Step outside onto the expansive 11x27 covered deck, perfect for gatherings or enjoying your morning coffee. Additional storage is available with a shed in the backyard. This home is an excellent choice for downsizers or first-time homebuyers seeking a move-in-ready property with modern updates and ample outdoor space. (id:27818)
Property Details
| MLS® Number | 10350935 |
| Property Type | Single Family |
| Neigbourhood | South Castlegar |
| Parking Space Total | 4 |
| View Type | Mountain View |
Building
| Bathroom Total | 1 |
| Bedrooms Total | 3 |
| Constructed Date | 1972 |
| Cooling Type | Central Air Conditioning |
| Exterior Finish | Vinyl Siding |
| Fireplace Fuel | Pellet |
| Fireplace Present | Yes |
| Fireplace Type | Stove |
| Flooring Type | Laminate |
| Foundation Type | None |
| Heating Type | Forced Air, See Remarks |
| Roof Material | Asphalt Shingle |
| Roof Style | Unknown |
| Stories Total | 1 |
| Size Interior | 1314 Sqft |
| Type | Manufactured Home |
| Utility Water | Municipal Water |
Parking
| Detached Garage | 2 |
| Heated Garage |
Land
| Acreage | No |
| Current Use | Other |
| Fence Type | Fence |
| Sewer | Septic Tank |
| Size Irregular | 0.29 |
| Size Total | 0.29 Ac|under 1 Acre |
| Size Total Text | 0.29 Ac|under 1 Acre |
| Zoning Type | Unknown |
Rooms
| Level | Type | Length | Width | Dimensions |
|---|---|---|---|---|
| Main Level | 4pc Bathroom | Measurements not available | ||
| Main Level | Foyer | 10'11'' x 10'8'' | ||
| Main Level | Den | 10'8'' x 9'10'' | ||
| Main Level | Primary Bedroom | 10'3'' x 10'7'' | ||
| Main Level | Bedroom | 10'6'' x 9'8'' | ||
| Main Level | Bedroom | 8'5'' x 12'11'' | ||
| Main Level | Kitchen | 10'0'' x 12'3'' | ||
| Main Level | Living Room | 11'7'' x 14'6'' |
https://www.realtor.ca/real-estate/28425629/522-105th-street-castlegar-south-castlegar
Interested?
Contact us for more information

Jo-Ann Bursey

110 - 1983 Columbia Avenue
Castlegar, British Columbia V1N 2W8
(250) 549-2103
https://thebchomes.com/


















































































































