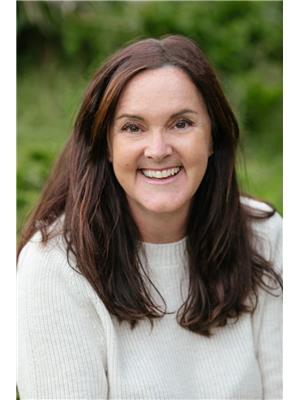524 Belmonte Drive Kamloops, British Columbia V2H 0C6
$699,000Maintenance, Reserve Fund Contributions, Insurance, Ground Maintenance, Property Management, Other, See Remarks
$436 Monthly
Maintenance, Reserve Fund Contributions, Insurance, Ground Maintenance, Property Management, Other, See Remarks
$436 MonthlyTuscan living in the beautiful golf resort community of Sun Rivers! This immaculately maintained level-entry home offers beautiful views, a functional layout, and low-maintenance living. The bright open-concept main floor features main level living with fully finished walkout level. Spacious kitchen with pantry, and French door opening onto private courtyard with gas BBQ area. Living and dining area with extensive windows for lots of natural light. Step out onto the covered deck and take in the city and mountain views—perfect for relaxing or entertaining. The primary bedroom includes a walk-in closet and a well-appointed ensuite with large skylight. A second bedroom or office, full bath, and laundry complete the main level. The fully finished lower level features a generous family room, third bedroom, full bathroom, and plenty of storage. Enjoy outdoor living with a private lower patio and all landscaping done for you. Geothermal heating & central Air Conditioning. Two separate garages add year-round comfort and convenience - his and hers, or space for your golf cart! Located minutes from downtown Kamloops, golf, dining, and walking trails. New Village center with dining, daycare, playground and more!! A perfect home for families, downsizers, professionals, or those seeking an active lock-and-leave lifestyle! Shows like new- View today!! (id:27818)
Property Details
| MLS® Number | 10346759 |
| Property Type | Single Family |
| Neigbourhood | Sun Rivers |
| Community Name | BELMONTE GARDENS |
| Community Features | Pet Restrictions, Rentals Allowed |
| Features | Balcony |
| Parking Space Total | 2 |
Building
| Bathroom Total | 3 |
| Bedrooms Total | 3 |
| Appliances | Refrigerator, Dishwasher, Range - Electric, Microwave, Washer & Dryer |
| Architectural Style | Ranch |
| Basement Type | Full |
| Constructed Date | 2013 |
| Construction Style Attachment | Attached |
| Cooling Type | See Remarks |
| Exterior Finish | Stucco |
| Flooring Type | Laminate |
| Heating Fuel | Geo Thermal |
| Roof Material | Asphalt Shingle |
| Roof Style | Unknown |
| Stories Total | 2 |
| Size Interior | 2270 Sqft |
| Type | Row / Townhouse |
| Utility Water | Community Water User's Utility |
Parking
| Attached Garage | 2 |
Land
| Acreage | No |
| Sewer | Municipal Sewage System |
| Size Total Text | Under 1 Acre |
| Zoning Type | Unknown |
Rooms
| Level | Type | Length | Width | Dimensions |
|---|---|---|---|---|
| Lower Level | 4pc Bathroom | Measurements not available | ||
| Lower Level | Media | 16' x 13' | ||
| Lower Level | Bedroom | 11'2'' x 11'5'' | ||
| Lower Level | Family Room | 14'11'' x 13'9'' | ||
| Main Level | 4pc Bathroom | Measurements not available | ||
| Main Level | 4pc Ensuite Bath | 9'5'' x 8'5'' | ||
| Main Level | Bedroom | 11' x 10'9'' | ||
| Main Level | Primary Bedroom | 13'2'' x 11'7'' | ||
| Main Level | Kitchen | 9'7'' x 13' | ||
| Main Level | Dining Room | 8'8'' x 11' | ||
| Main Level | Living Room | 14'11'' x 15'7'' |
https://www.realtor.ca/real-estate/28275495/524-belmonte-drive-kamloops-sun-rivers
Interested?
Contact us for more information

Lisa Russell

1000 Clubhouse Dr (Lower)
Kamloops, British Columbia V2H 1T9
(833) 817-6506
www.exprealty.ca/








































































































































