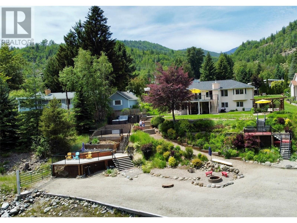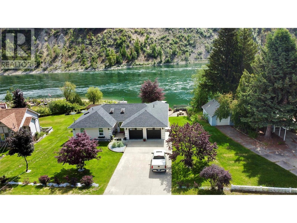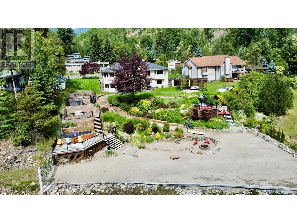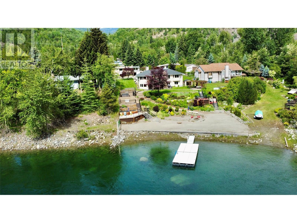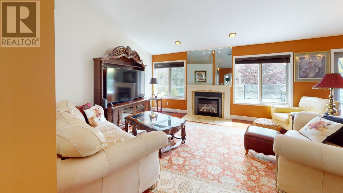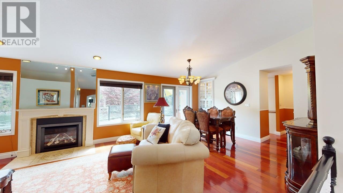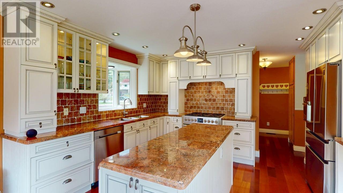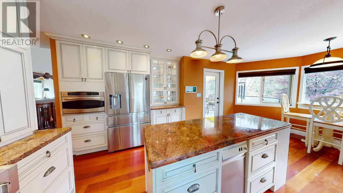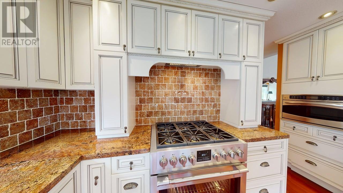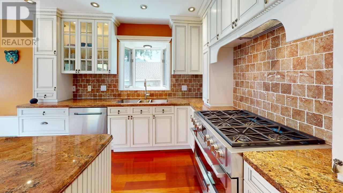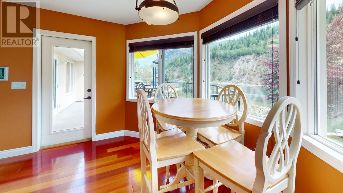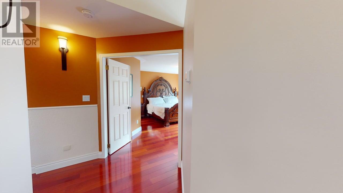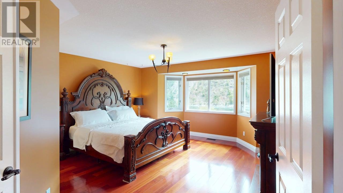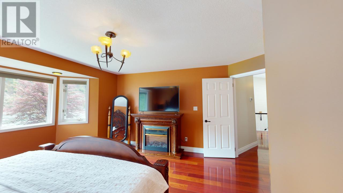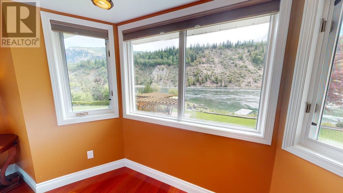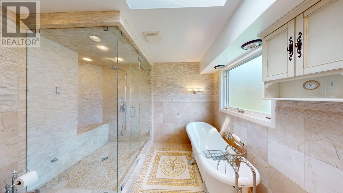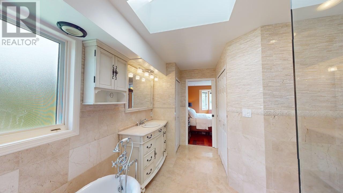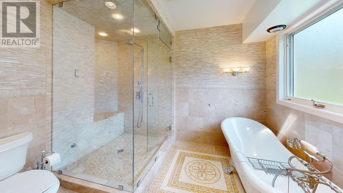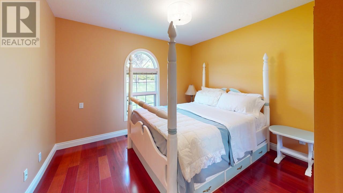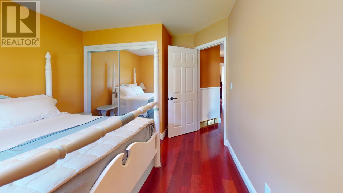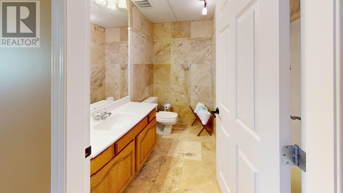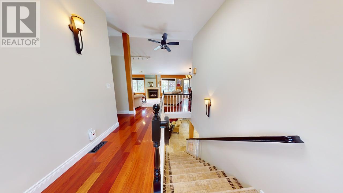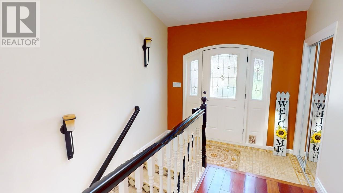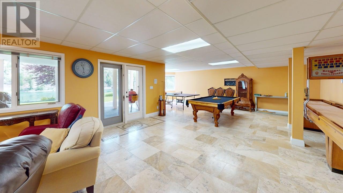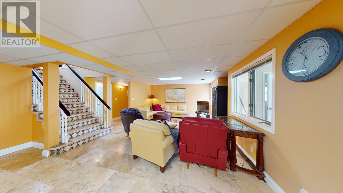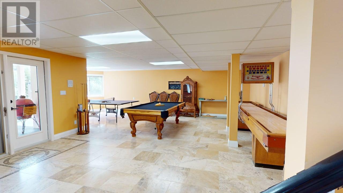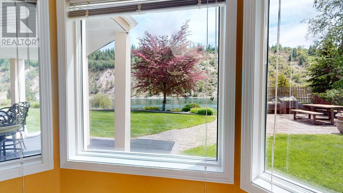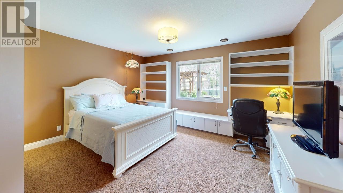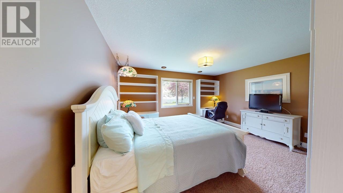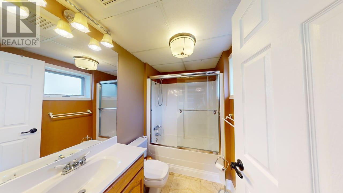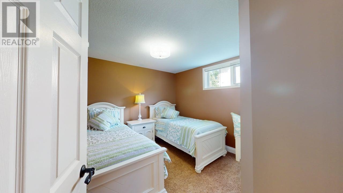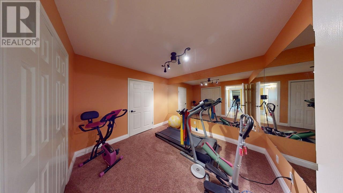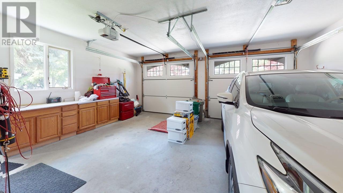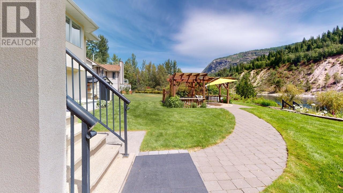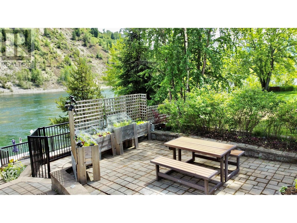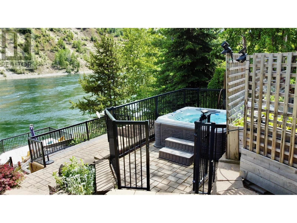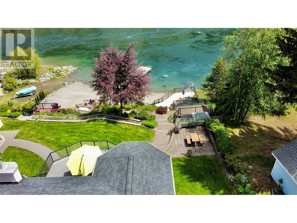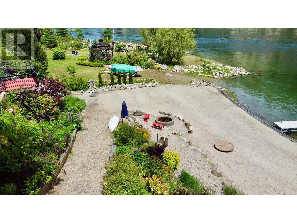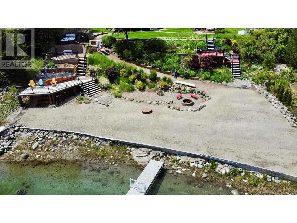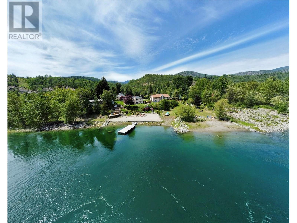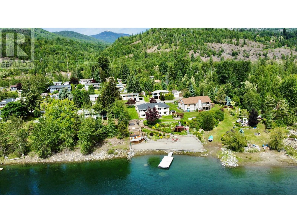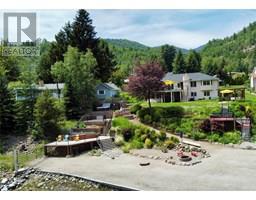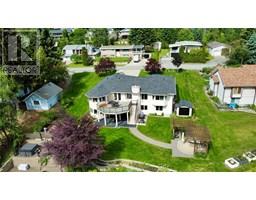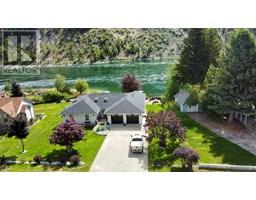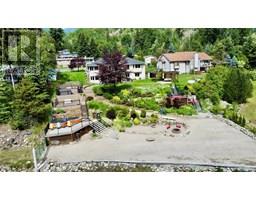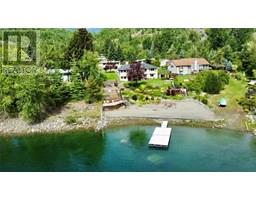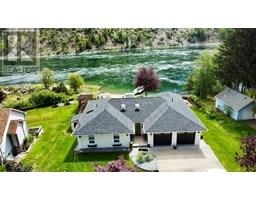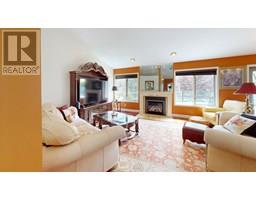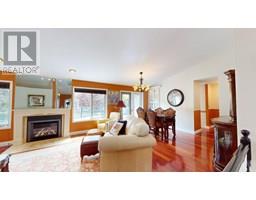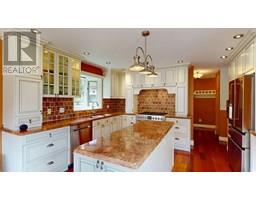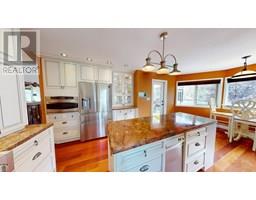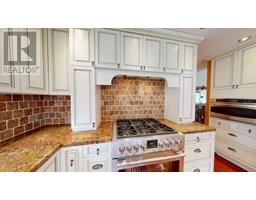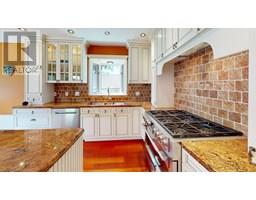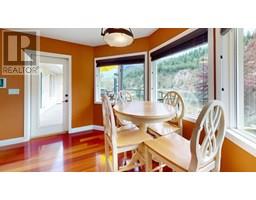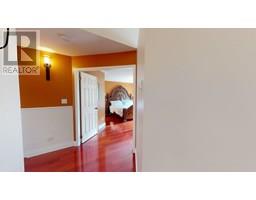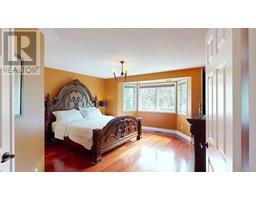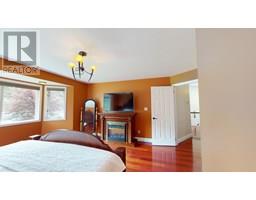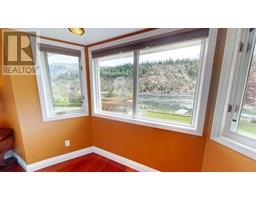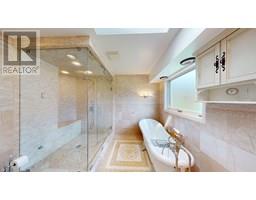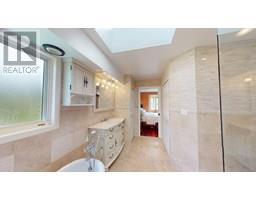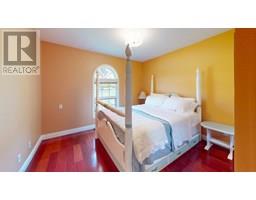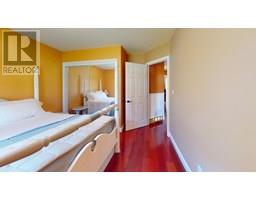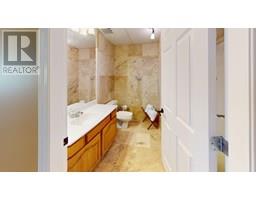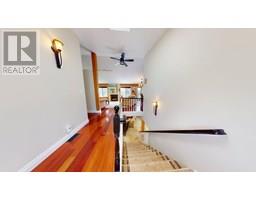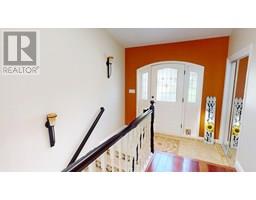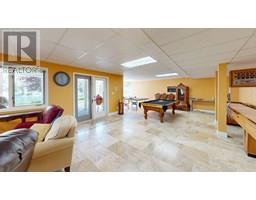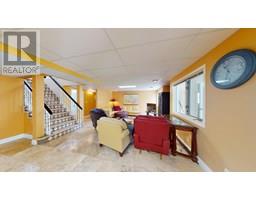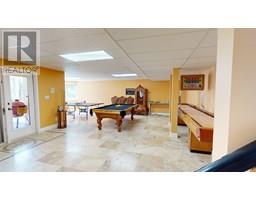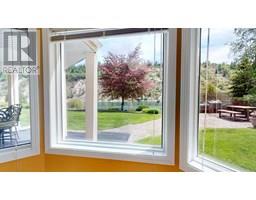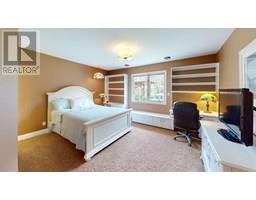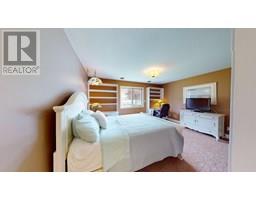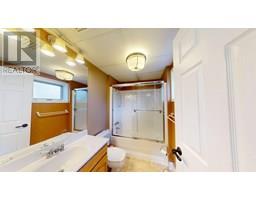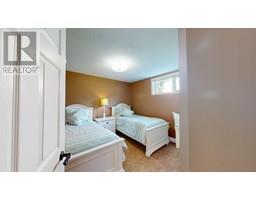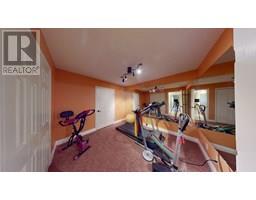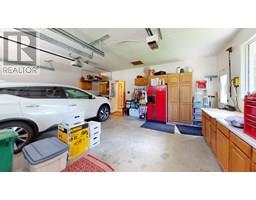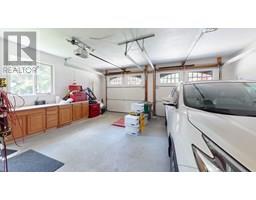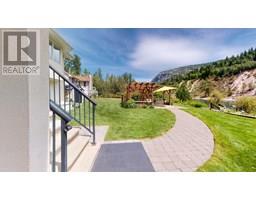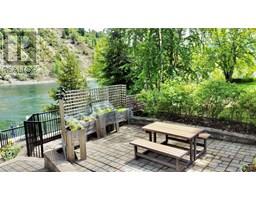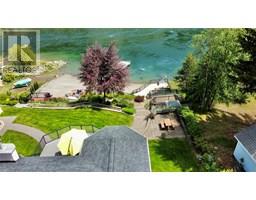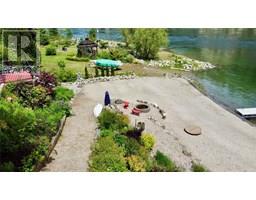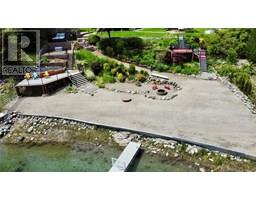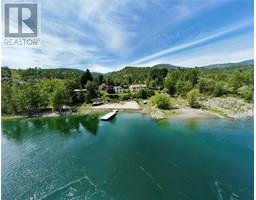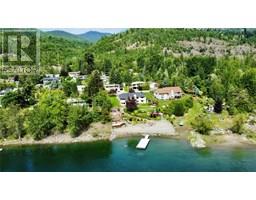525 3rd Avenue Trail, British Columbia V1R 4V4
$1,130,000
BEACHFRONT in Rivervale! This stunning property sits on a meticulously landscaped 0.5-acre lot featuring 100 feet of private sandy beach frontage and your very own wharf on the river. Designed with exceptional craftsmanship and high end finishes throughout, this 5 bedroom, 5 bathroom home offers luxurious living in a peaceful, natural setting. Inside, you’ll find rich cherry hardwood floors, a gourmet kitchen with granite countertops, custom tile backsplash, and premium appliances perfect for any home chef. The main floor features three spacious bedrooms, convenient laundry, and a 24' x 21' garage. Wake up to river views from the beautiful primary suite, complete with a spa inspired ensuite featuring travertine marble, a relaxing steam shower, and a charming clawfoot tub. The walk-out lower level adds even more living space with two additional bedrooms, a gym, wine room, generous storage, and a large Rec Room—all with gorgeous river views. (id:27818)
Property Details
| MLS® Number | 10352421 |
| Property Type | Single Family |
| Neigbourhood | Rivervale/Genelle |
| Parking Space Total | 2 |
| View Type | River View, Mountain View, View (panoramic) |
| Water Front Type | Waterfront On River |
Building
| Bathroom Total | 5 |
| Bedrooms Total | 5 |
| Basement Type | Full |
| Constructed Date | 1991 |
| Construction Style Attachment | Detached |
| Cooling Type | Central Air Conditioning |
| Exterior Finish | Stucco |
| Fireplace Fuel | Gas |
| Fireplace Present | Yes |
| Fireplace Type | Unknown |
| Flooring Type | Hardwood, Mixed Flooring, Tile |
| Half Bath Total | 1 |
| Heating Type | In Floor Heating, Forced Air, Hot Water |
| Roof Material | Asphalt Shingle |
| Roof Style | Unknown |
| Stories Total | 2 |
| Size Interior | 3541 Sqft |
| Type | House |
| Utility Water | Municipal Water |
Parking
| Attached Garage | 2 |
Land
| Acreage | No |
| Landscape Features | Underground Sprinkler |
| Sewer | Municipal Sewage System |
| Size Irregular | 0.5 |
| Size Total | 0.5 Ac|under 1 Acre |
| Size Total Text | 0.5 Ac|under 1 Acre |
| Zoning Type | Unknown |
Rooms
| Level | Type | Length | Width | Dimensions |
|---|---|---|---|---|
| Basement | Storage | 9'11'' x 9'0'' | ||
| Basement | Gym | 10'10'' x 10'0'' | ||
| Basement | Utility Room | 11'2'' x 8'5'' | ||
| Basement | Games Room | 11'6'' x 26'0'' | ||
| Basement | Family Room | 28'11'' x 18'1'' | ||
| Basement | 4pc Bathroom | Measurements not available | ||
| Basement | 4pc Ensuite Bath | Measurements not available | ||
| Basement | Bedroom | 11'0'' x 9'10'' | ||
| Basement | Bedroom | 11'10'' x 14'10'' | ||
| Main Level | Pantry | 5'0'' x 3'3'' | ||
| Main Level | Laundry Room | 7'1'' x 5'9'' | ||
| Main Level | 2pc Bathroom | Measurements not available | ||
| Main Level | Kitchen | 11'9'' x 15'7'' | ||
| Main Level | Living Room | 17'4'' x 14'8'' | ||
| Main Level | Dining Room | 14'8'' x 8'11'' | ||
| Main Level | 4pc Bathroom | Measurements not available | ||
| Main Level | 4pc Ensuite Bath | Measurements not available | ||
| Main Level | Primary Bedroom | 15'2'' x 14'5'' | ||
| Main Level | Bedroom | 11'3'' x 9'11'' | ||
| Main Level | Bedroom | 11'3'' x 9'10'' |
https://www.realtor.ca/real-estate/28479302/525-3rd-avenue-trail-rivervalegenelle
Interested?
Contact us for more information
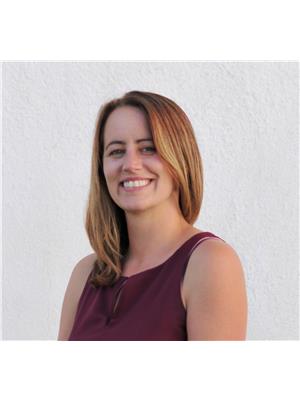
Amy Ens
www.amy-ens.c21.ca/

1358 Cedar Avenue
Trail, British Columbia V1R 4C2
(250) 368-8818
(250) 368-8812
