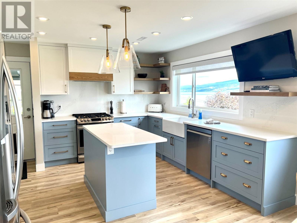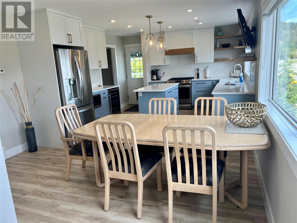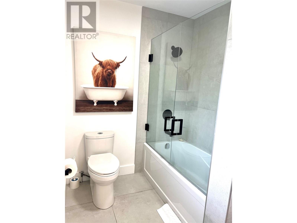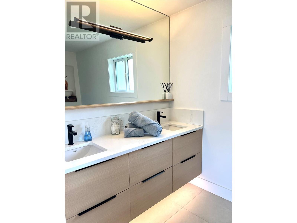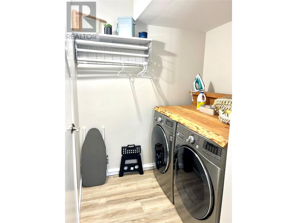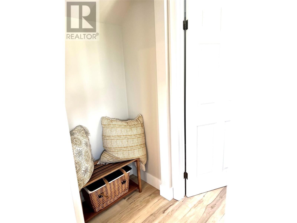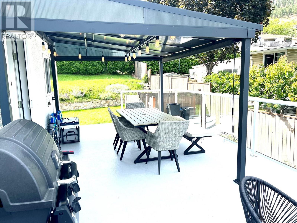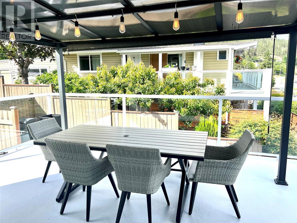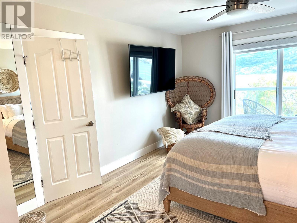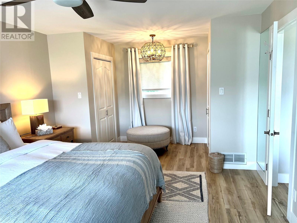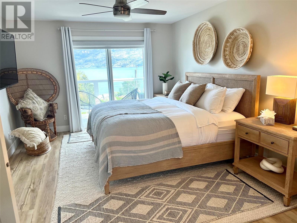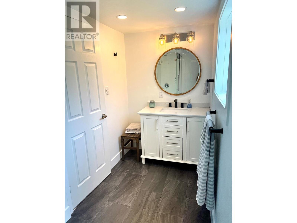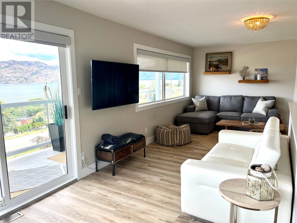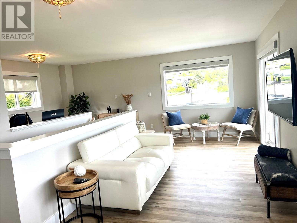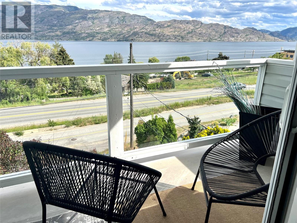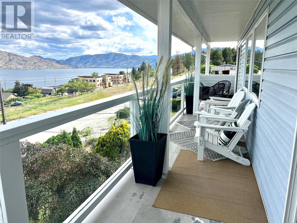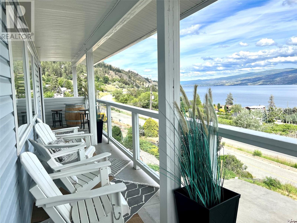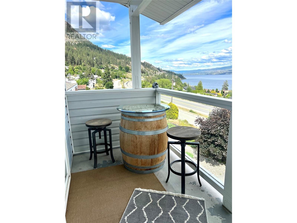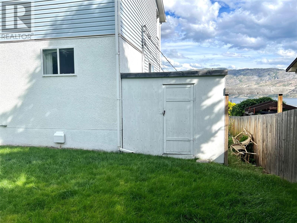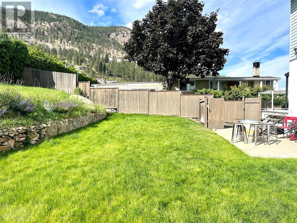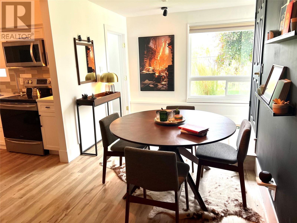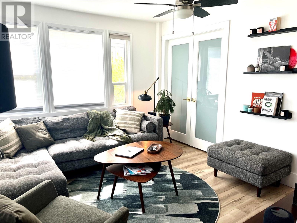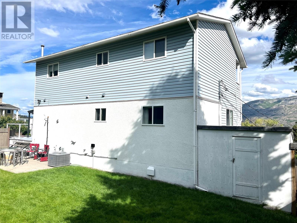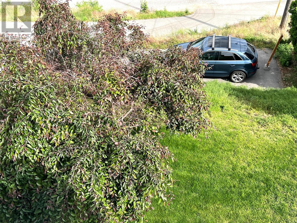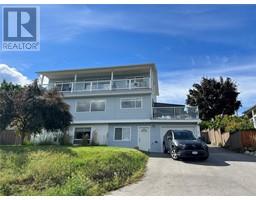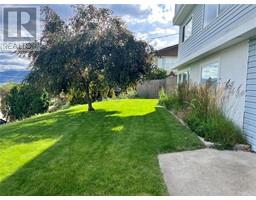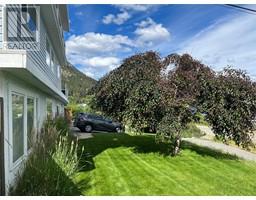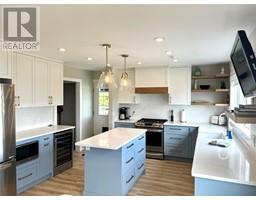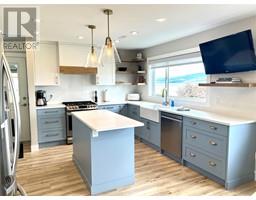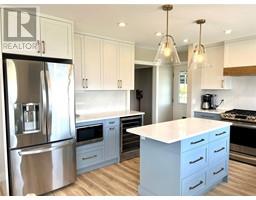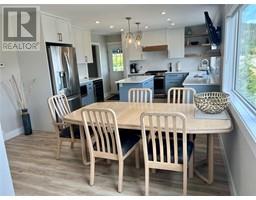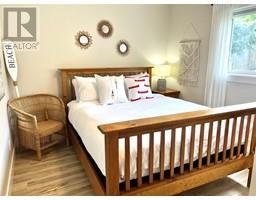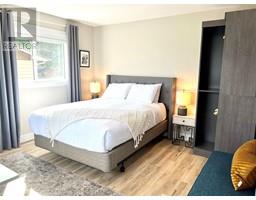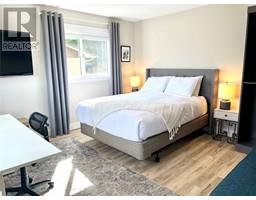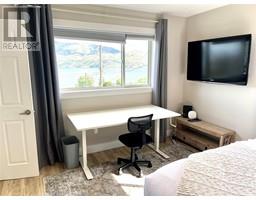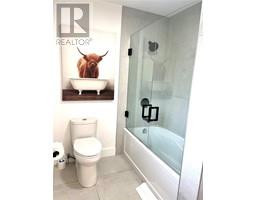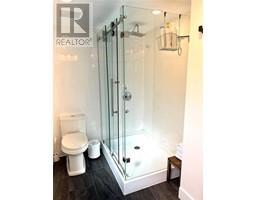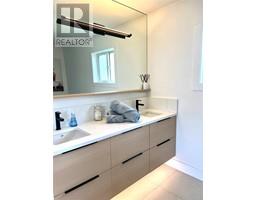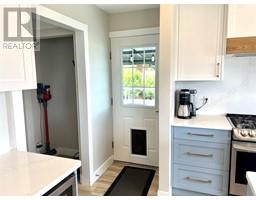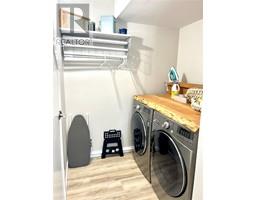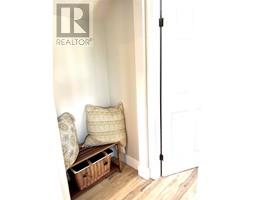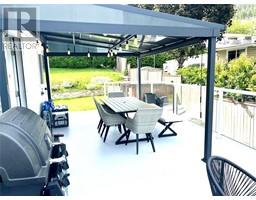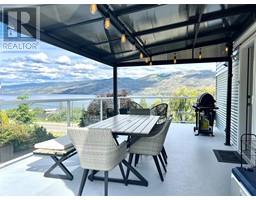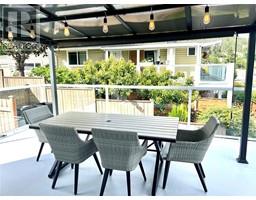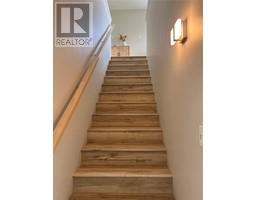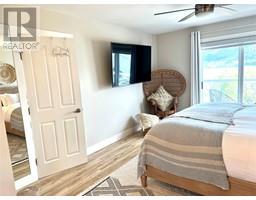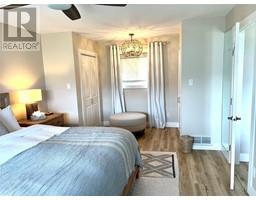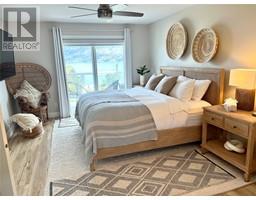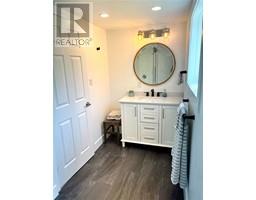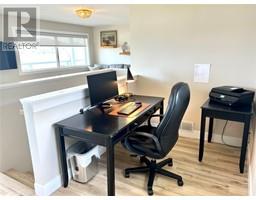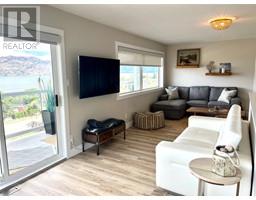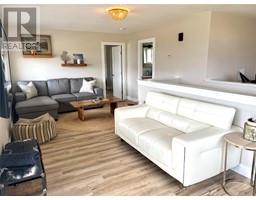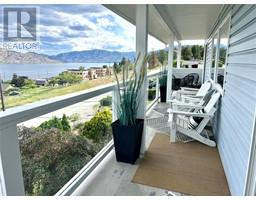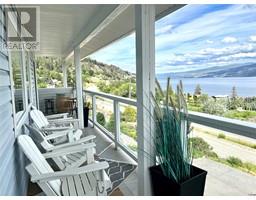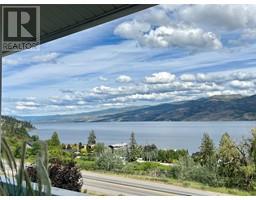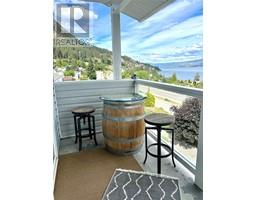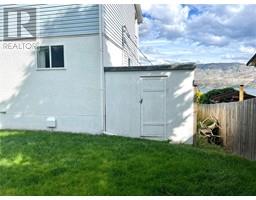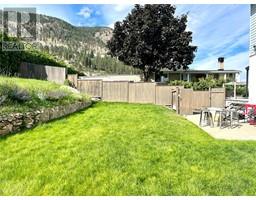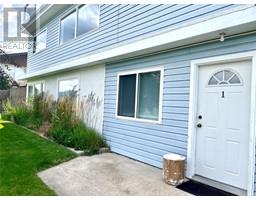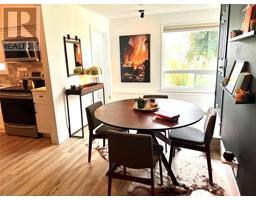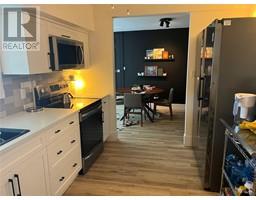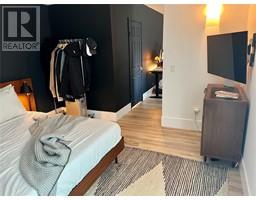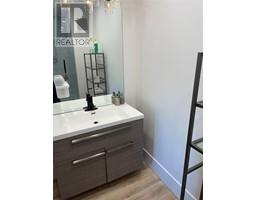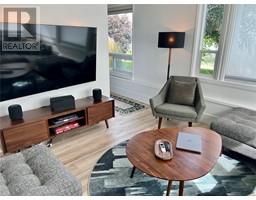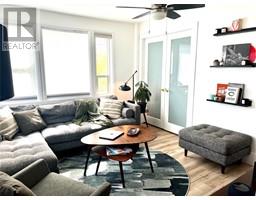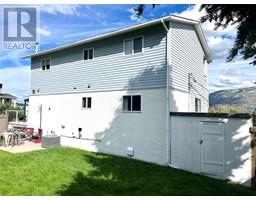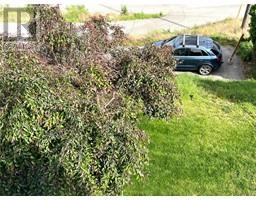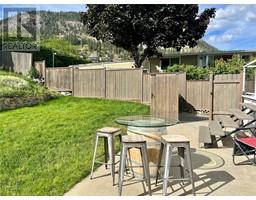5262 Huston Road Lot# 4 Peachland, British Columbia V0H 1X2
$925,000
Gorgeous renovations in this Peachland home with 1 bedroom Suite! Ground level daylight suite has a great functional designed kitchen w/stainless steel side by side fridge/freezer, Haier dishwasher, tile backsplash, soft close doors/drawers, dining area with office space, cozy living room, French doors to bedroom & 3pc bath + its own laundry. Main level entrance opens to the spacious kitchen and dining room flooded with natural light, 2 bedrooms, 3pc bath & laundry/furnace room. Gourmet kitchen with quartz countertops, soft close drawers & cabinets is perfect to prepare meals with lake views. Light laminate flooring throughout with tile floor in the bathrooms (no carpets for easy cleaning). Upper level hosts a Luxurious Master bedroom with doors to upper covered deck with sweeping 180 degree views of Okanagan Lake. Upstairs also includes 2 closets & 4pc bathroom, inviting Living area/Lounge with a few seating areas are perfect for entertaining + separate office area with views of the lake. Exceptional outdoor spaces include 2 covered decks and back patio. The backyard has a lush lawn & back patio that are perfect for bocce, volleyball, pets & kids (room for pool). Fully fenced yard with storage shed & gate. Attached single garage, paved driveway provides room for multiple vehicles + paved 2nd parking stall for Suite. Features: full length wall mounted mirrors & TV's in 3 bedrooms, designer lighting. (id:27818)
Property Details
| MLS® Number | 10340744 |
| Property Type | Single Family |
| Neigbourhood | Peachland |
| Amenities Near By | Public Transit, Recreation, Shopping |
| Features | Central Island, Two Balconies |
| Parking Space Total | 1 |
| View Type | Lake View, Mountain View |
| Water Front Type | Other |
Building
| Bathroom Total | 3 |
| Bedrooms Total | 4 |
| Appliances | Refrigerator, Dishwasher, Dryer, Cooktop - Electric, Range - Electric, Microwave, Hood Fan, Washer & Dryer |
| Basement Type | Full |
| Constructed Date | 1968 |
| Construction Style Attachment | Detached |
| Cooling Type | Central Air Conditioning |
| Exterior Finish | Stucco, Vinyl Siding, Wood Siding |
| Fire Protection | Smoke Detector Only |
| Flooring Type | Laminate, Tile |
| Heating Type | See Remarks |
| Roof Material | Asphalt Shingle |
| Roof Style | Unknown |
| Stories Total | 2 |
| Size Interior | 2675 Sqft |
| Type | House |
| Utility Water | Municipal Water |
Parking
| Attached Garage | 1 |
Land
| Access Type | Easy Access |
| Acreage | No |
| Fence Type | Fence |
| Land Amenities | Public Transit, Recreation, Shopping |
| Landscape Features | Landscaped, Underground Sprinkler |
| Sewer | Municipal Sewage System |
| Size Frontage | 75 Ft |
| Size Irregular | 0.24 |
| Size Total | 0.24 Ac|under 1 Acre |
| Size Total Text | 0.24 Ac|under 1 Acre |
| Zoning Type | Unknown |
Rooms
| Level | Type | Length | Width | Dimensions |
|---|---|---|---|---|
| Second Level | 4pc Bathroom | 6'0'' x 11'4'' | ||
| Second Level | Primary Bedroom | 12'0'' x 19'0'' | ||
| Second Level | Living Room | 25'0'' x 13'0'' | ||
| Basement | Laundry Room | 5'0'' x 8'0'' | ||
| Lower Level | Bedroom | 10'6'' x 8'2'' | ||
| Lower Level | Living Room | 23'0'' x 23'6'' | ||
| Lower Level | Dining Room | 10'0'' x 8'0'' | ||
| Lower Level | Kitchen | 12'6'' x 9'4'' | ||
| Lower Level | 3pc Bathroom | 6'0'' x 11'4'' | ||
| Main Level | Laundry Room | 5'0'' x 7'0'' | ||
| Main Level | 3pc Bathroom | 5'0'' x 11'7'' | ||
| Main Level | Bedroom | 12'0'' x 13'4'' | ||
| Main Level | Bedroom | 12'0'' x 9'4'' | ||
| Main Level | Kitchen | 11'0'' x 13'0'' | ||
| Main Level | Dining Room | 11'0'' x 13'0'' |
https://www.realtor.ca/real-estate/28098220/5262-huston-road-lot-4-peachland-peachland
Interested?
Contact us for more information
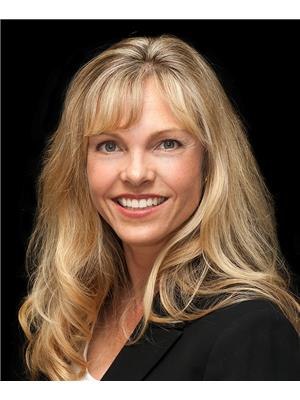
Tamara Terlesky
Personal Real Estate Corporation
terlesky.com/

100 - 1553 Harvey Avenue
Kelowna, British Columbia V1Y 6G1
(250) 717-5000
(250) 861-8462





