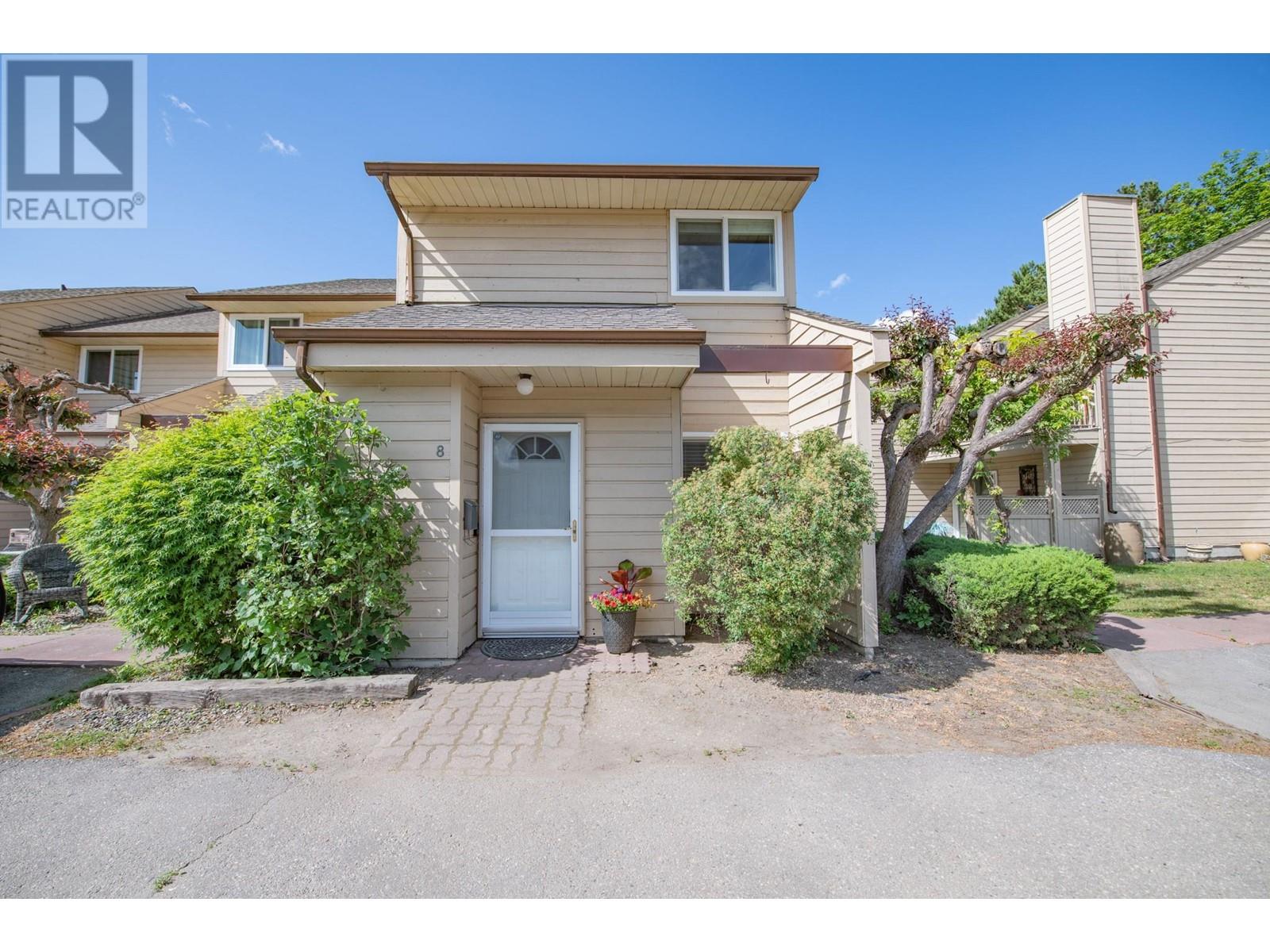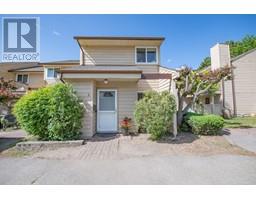5300 25 Avenue Unit# 8 Vernon, British Columbia V1T 6R4
$339,000Maintenance, Reserve Fund Contributions, Insurance, Ground Maintenance, Property Management, Other, See Remarks, Recreation Facilities, Sewer, Water
$563.18 Monthly
Maintenance, Reserve Fund Contributions, Insurance, Ground Maintenance, Property Management, Other, See Remarks, Recreation Facilities, Sewer, Water
$563.18 MonthlyWell cared for 2 Bedroom & 1.5 Bath End Unit Townhome. Located at the Landing Meadows Complex, which features an outdoor pool to cool off in the summer time and you receive two designated parking stalls at your front door. The main floor has your galley kitchen with a bump out dining/hosting island which enjoys extra natural light from the skylight. You also have your Insuite Laundry, Large Closet, Half Bath and a Spacious Livingroom with glass sliding doors to your patio area. The second floor has the Primary Bedroom that has a walkout to a Balcony that over looks the courtyard, Full Bathroom and a second bedroom. Very Convenient Location, with the Landing Plaza right across the road, Schools only blocks away, Downtown and Okanagan Lake less than 5 minutes drive and city transit only a few steps away. Quick Possession Possible. (id:27818)
Property Details
| MLS® Number | 10350537 |
| Property Type | Single Family |
| Neigbourhood | Okanagan Landing |
| Community Name | Landing Meadows |
| Parking Space Total | 2 |
| Pool Type | Outdoor Pool |
Building
| Bathroom Total | 2 |
| Bedrooms Total | 2 |
| Appliances | Refrigerator, Dishwasher, Cooktop - Electric, Washer/dryer Stack-up, Oven - Built-in |
| Constructed Date | 1982 |
| Construction Style Attachment | Attached |
| Cooling Type | Wall Unit |
| Exterior Finish | Wood Siding |
| Fire Protection | Security System, Smoke Detector Only |
| Flooring Type | Carpeted, Hardwood, Laminate, Vinyl |
| Half Bath Total | 1 |
| Heating Fuel | Electric |
| Heating Type | Baseboard Heaters |
| Roof Material | Asphalt Shingle |
| Roof Style | Unknown |
| Stories Total | 2 |
| Size Interior | 990 Sqft |
| Type | Row / Townhouse |
| Utility Water | Municipal Water |
Land
| Acreage | No |
| Sewer | Municipal Sewage System |
| Size Total Text | Under 1 Acre |
| Zoning Type | Unknown |
Rooms
| Level | Type | Length | Width | Dimensions |
|---|---|---|---|---|
| Second Level | 4pc Bathroom | 8'7'' x 6' | ||
| Second Level | Bedroom | 11'9'' x 9'4'' | ||
| Second Level | Primary Bedroom | 15'3'' x 10'1'' | ||
| Main Level | 2pc Bathroom | 4'10'' x 8'5'' | ||
| Main Level | Kitchen | 9'5'' x 5'2'' | ||
| Main Level | Dining Room | 14'3'' x 7'7'' | ||
| Main Level | Living Room | 15'3'' x 11'9'' |
https://www.realtor.ca/real-estate/28411069/5300-25-avenue-unit-8-vernon-okanagan-landing
Interested?
Contact us for more information

Darcy Sochan
Personal Real Estate Corporation
www.darcysochan.com/

4007 - 32nd Street
Vernon, British Columbia V1T 5P2
(250) 545-5371
(250) 542-3381












































































