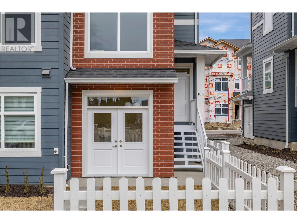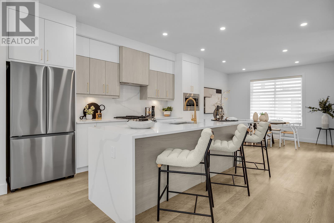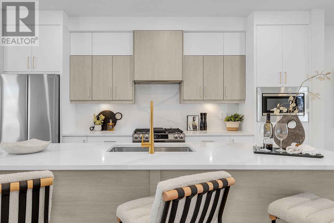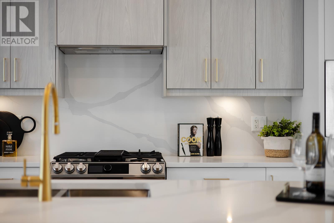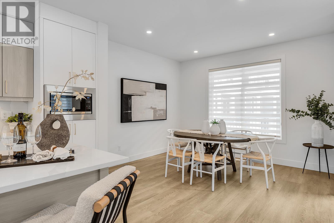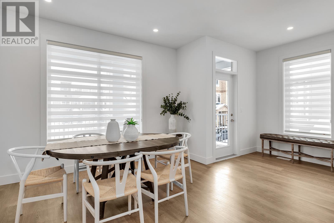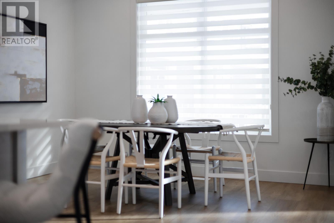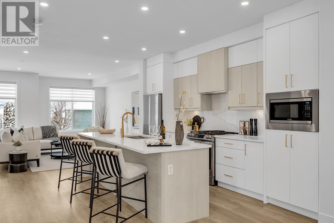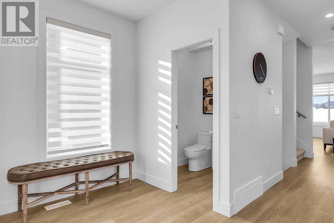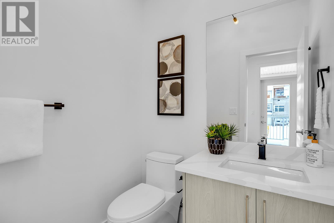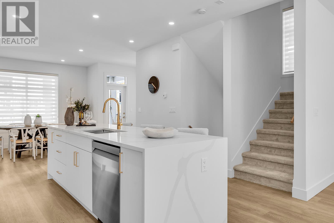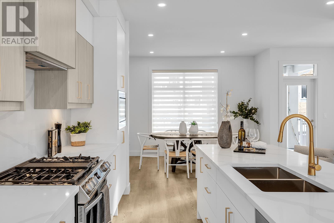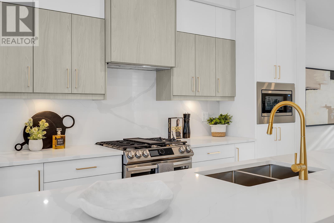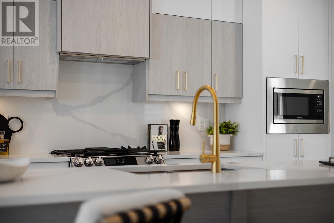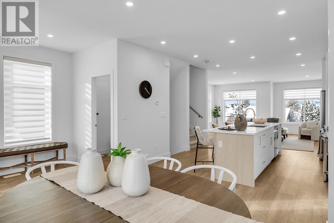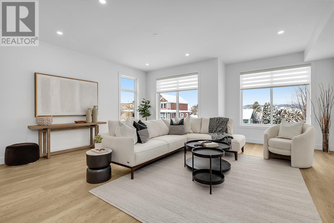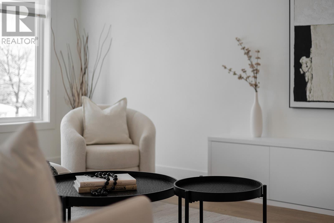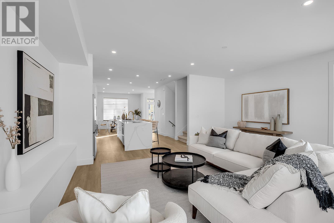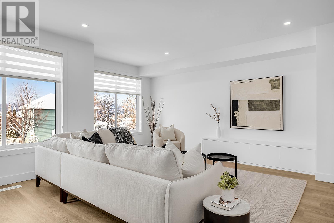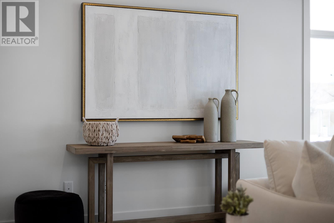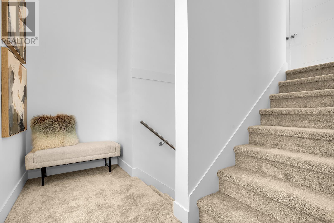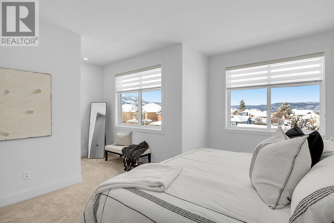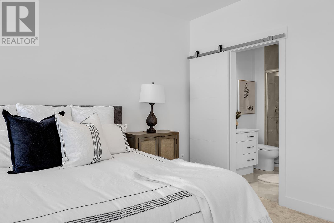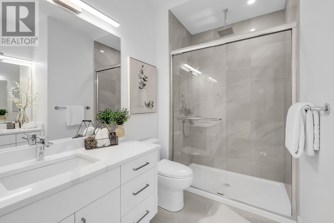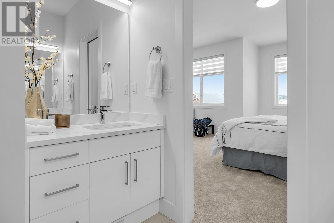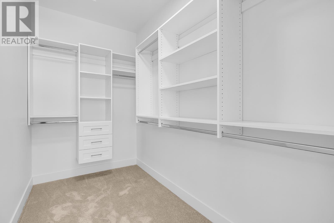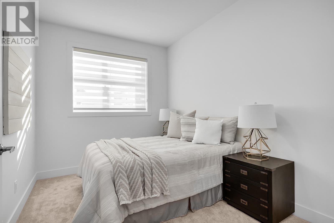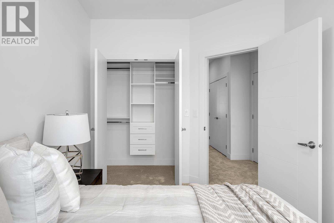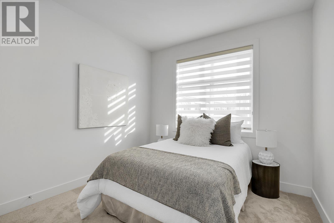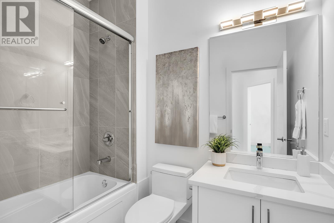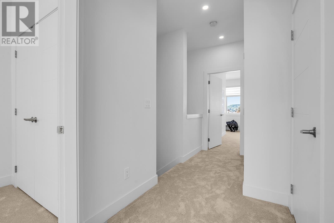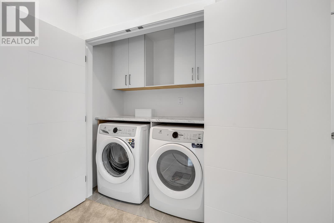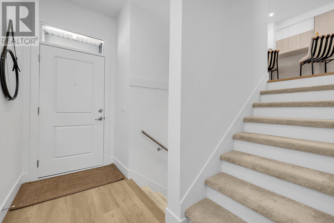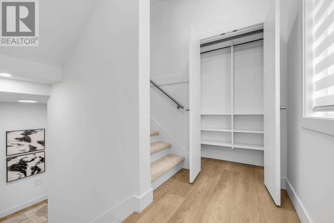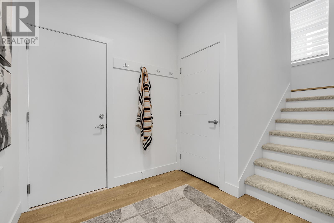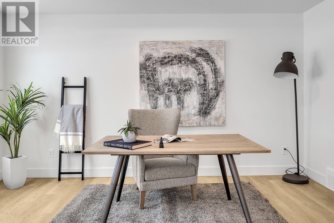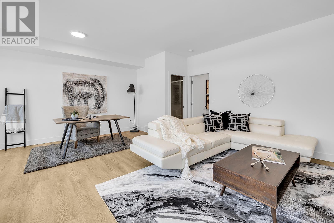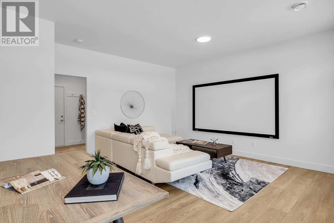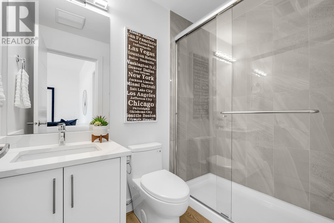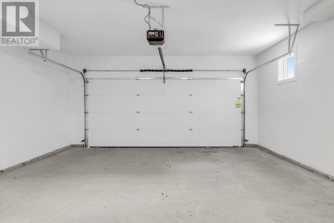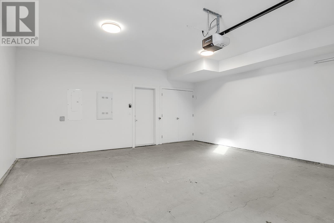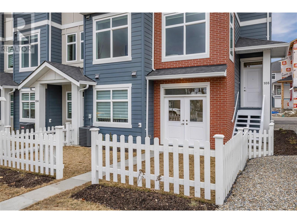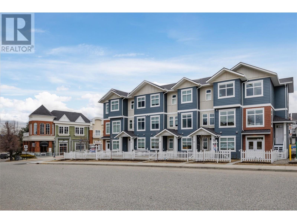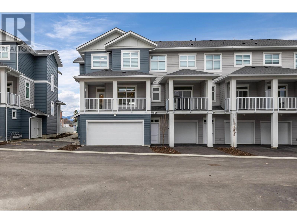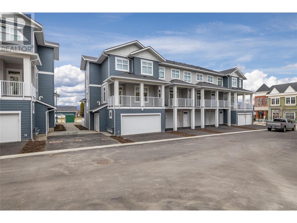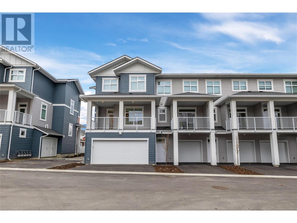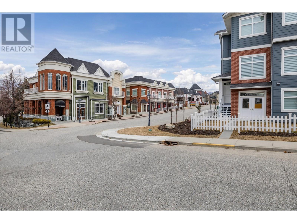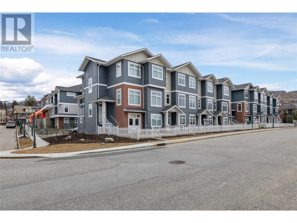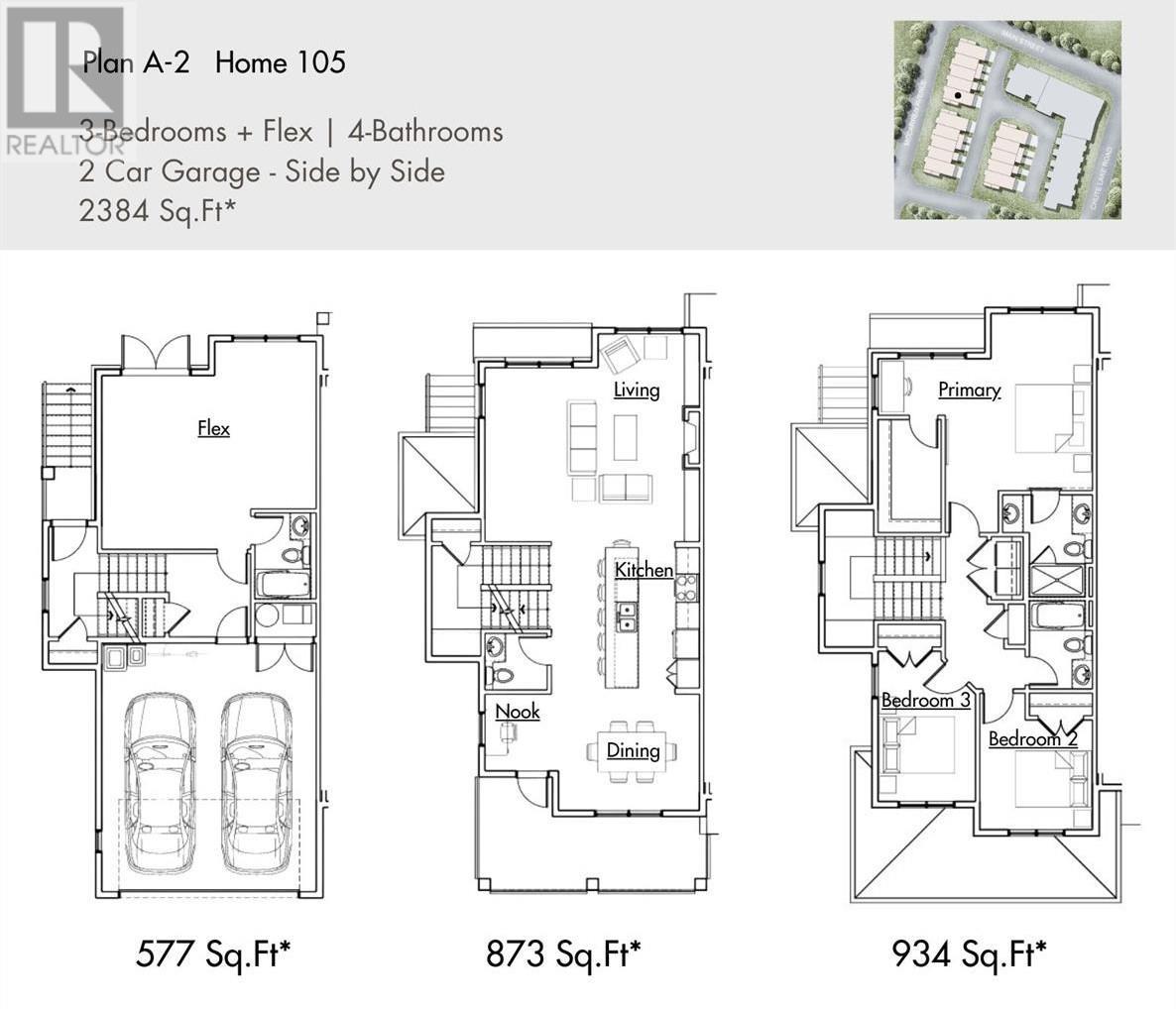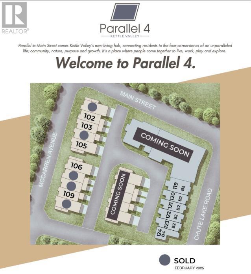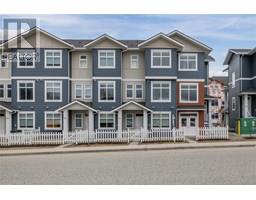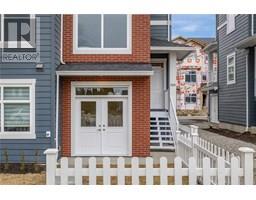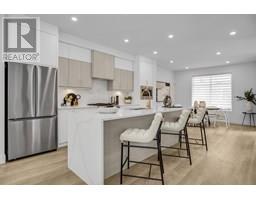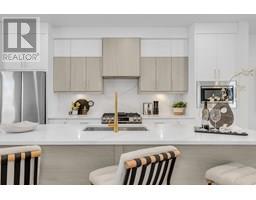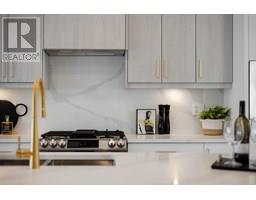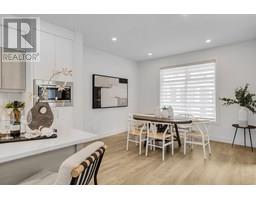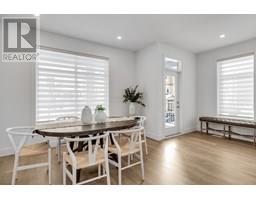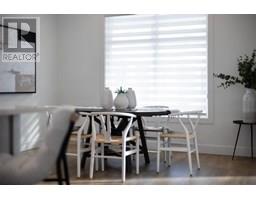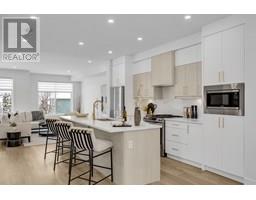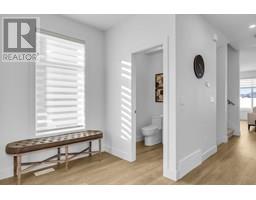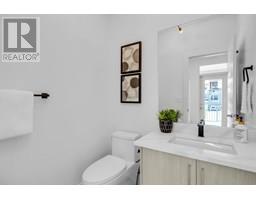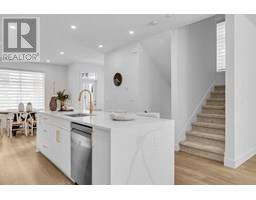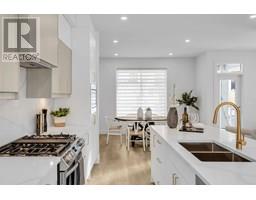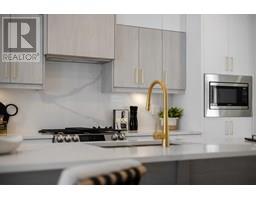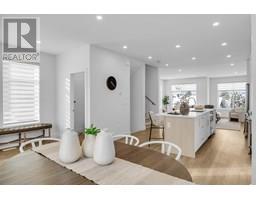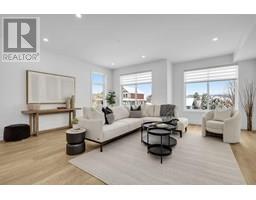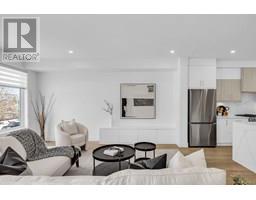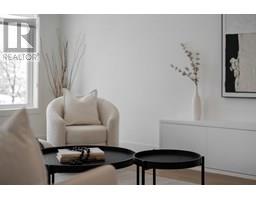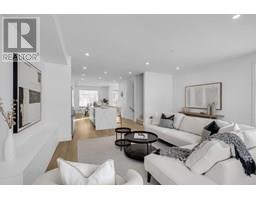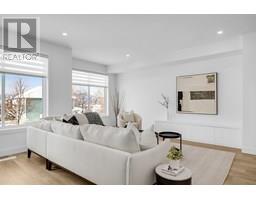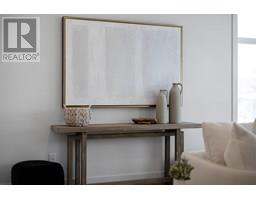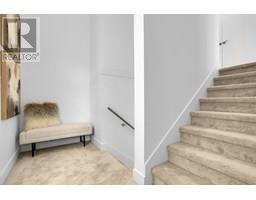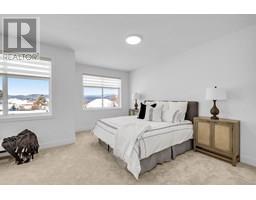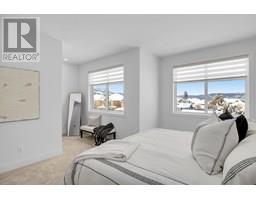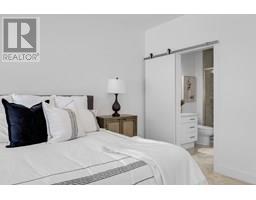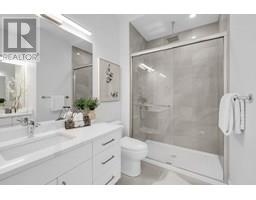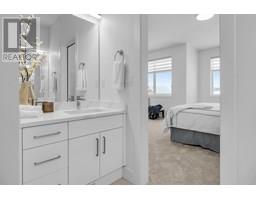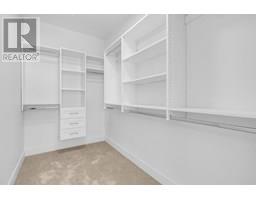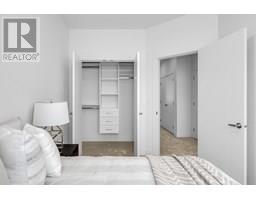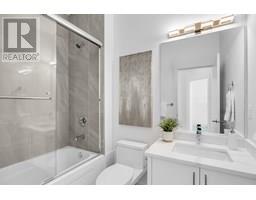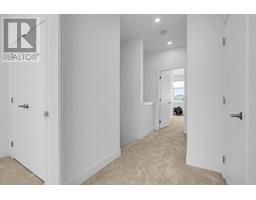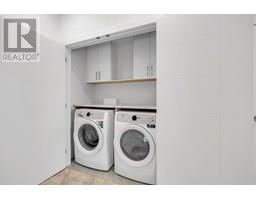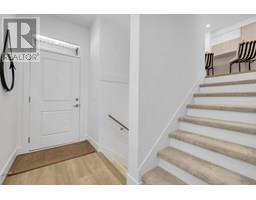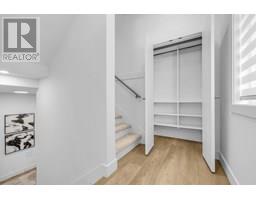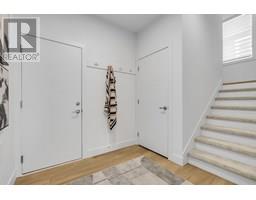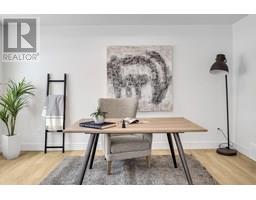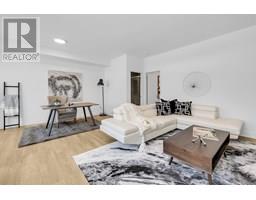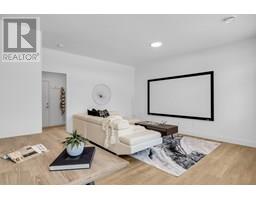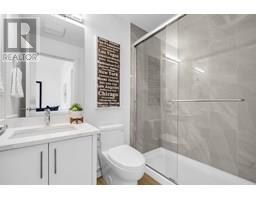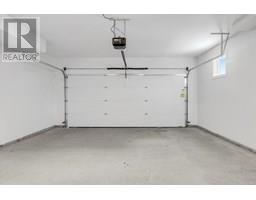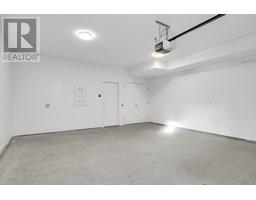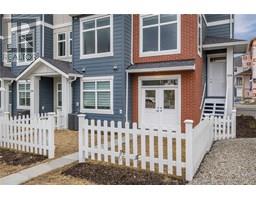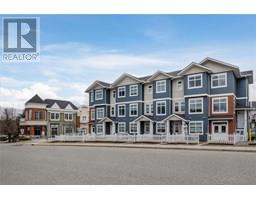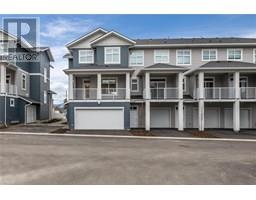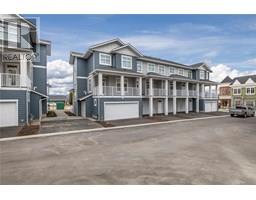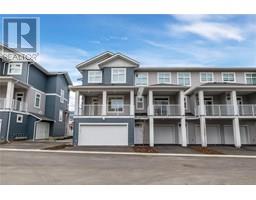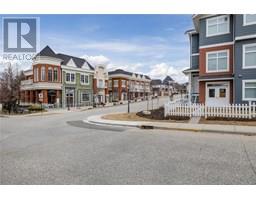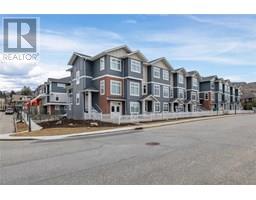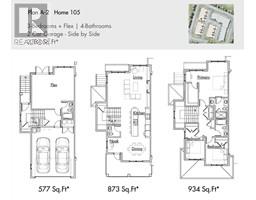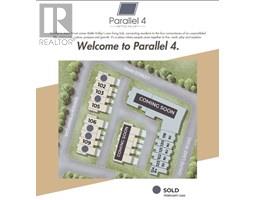5300 Main Street Unit# 105 Kelowna, British Columbia V1W 0C1
$949,900Maintenance,
$397.85 Monthly
Maintenance,
$397.85 MonthlyParallel 4 - Brand New Townhome in Kettle Valley. Buy now and enjoy the benefits of NEW including new home warranty, No Property Transfer Tax (some conditions apply), 1st time home buyer GST rebate, and the opportunity to be the first people to live in this amazing home. Spacious layout flooded with natural light, boasting 9ft ceilings and luxury vinyl plank flooring throughout the main living area. Kitchen with two-toned cabinets, quartz counters, and wi-fi-enabled Samsung appliances. 3 bedrooms located upstairs including the primary with walk-in closet with built-in shelving and spa-like ensuite. Downstairs, a flexible space with washroom and street access is perfect for guests, home office or gym. With a double garage, ev charger rought-in, and proximity to parks, schools and amenities this home offers ultimate Okanagan lifestyle. Don't miss your opportunity to live a lifestyle of unparalleled convenience and luxury in the heart of Kettle Valley. Showhome open Thursday-Sunday 12-3pm (id:27818)
Property Details
| MLS® Number | 10352260 |
| Property Type | Single Family |
| Neigbourhood | Kettle Valley |
| Community Name | Parallel 4 |
| Community Features | Pets Allowed With Restrictions |
| Parking Space Total | 2 |
Building
| Bathroom Total | 4 |
| Bedrooms Total | 3 |
| Appliances | Range, Refrigerator, Dishwasher, Dryer, Microwave, Washer |
| Architectural Style | Other |
| Constructed Date | 2024 |
| Construction Style Attachment | Attached |
| Cooling Type | Central Air Conditioning |
| Half Bath Total | 1 |
| Heating Type | Forced Air |
| Roof Material | Asphalt Shingle |
| Roof Style | Unknown |
| Stories Total | 3 |
| Size Interior | 2384 Sqft |
| Type | Row / Townhouse |
| Utility Water | Municipal Water |
Parking
| See Remarks | |
| Attached Garage | 2 |
| Street |
Land
| Acreage | No |
| Sewer | Municipal Sewage System |
| Size Total Text | Under 1 Acre |
| Zoning Type | Unknown |
Rooms
| Level | Type | Length | Width | Dimensions |
|---|---|---|---|---|
| Second Level | Living Room | 18'11'' x 18'5'' | ||
| Second Level | Kitchen | 13'6'' x 15'4'' | ||
| Second Level | Dining Room | 19'1'' x 10'4'' | ||
| Second Level | 2pc Bathroom | 5'6'' x 5'1'' | ||
| Third Level | Primary Bedroom | 19' x 19'5'' | ||
| Third Level | Bedroom | 10' x 11'11'' | ||
| Third Level | Bedroom | 8'8'' x 12'6'' | ||
| Third Level | 4pc Ensuite Bath | 8' x 9'' | ||
| Third Level | 4pc Bathroom | 5'7'' x 7'10'' | ||
| Main Level | Utility Room | 5'6'' x 3'2'' | ||
| Main Level | Den | 19' x 18'5'' | ||
| Main Level | 3pc Bathroom | 4'11'' x 7'7'' |
https://www.realtor.ca/real-estate/28470043/5300-main-street-unit-105-kelowna-kettle-valley
Interested?
Contact us for more information
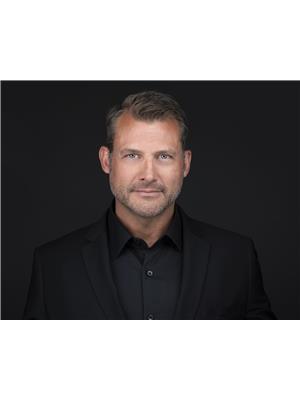
Darcy Nyrose
Personal Real Estate Corporation
www.kelownarealestatepros.com/

100 - 1553 Harvey Avenue
Kelowna, British Columbia V1Y 6G1
(250) 717-5000
(250) 861-8462

Derek Nyrose
https://www.kelownarealestatepros.com/

100 - 1553 Harvey Avenue
Kelowna, British Columbia V1Y 6G1
(250) 717-5000
(250) 861-8462

