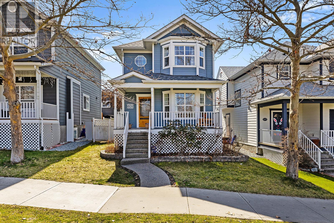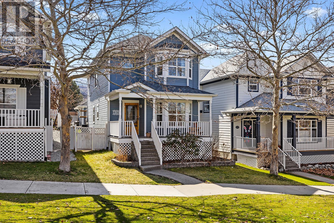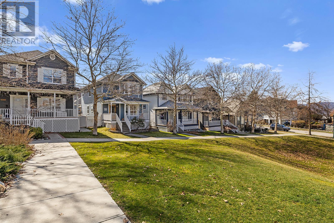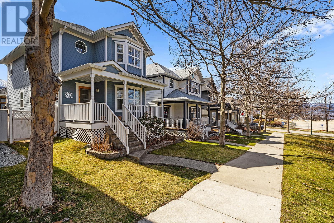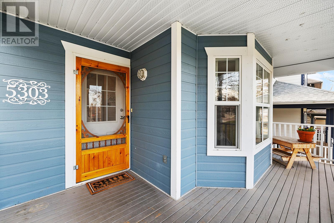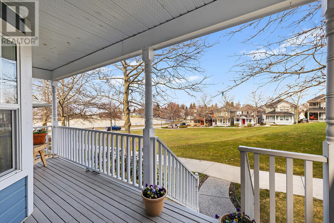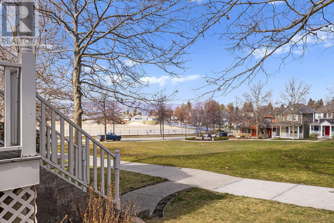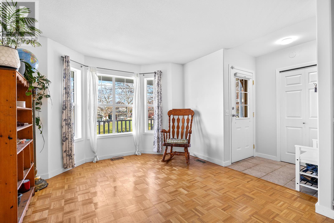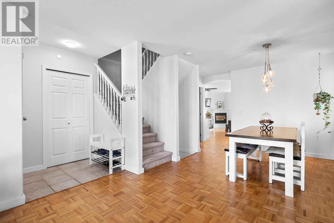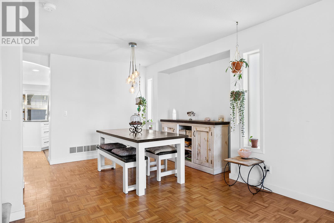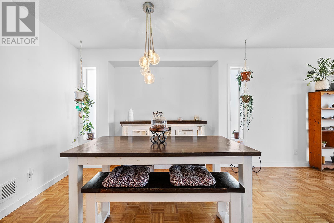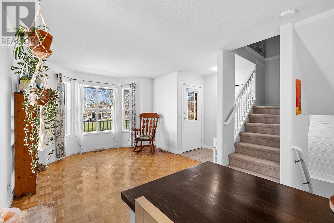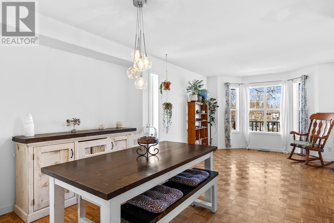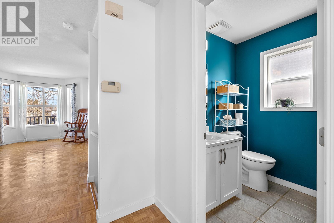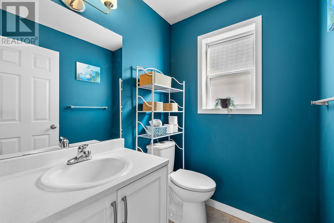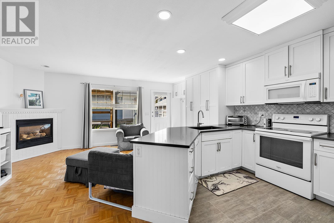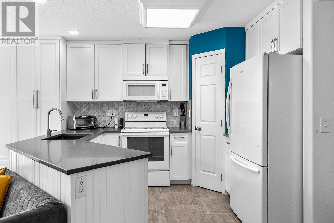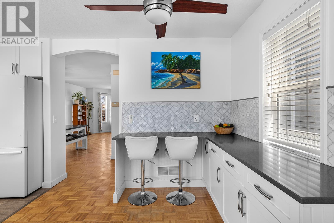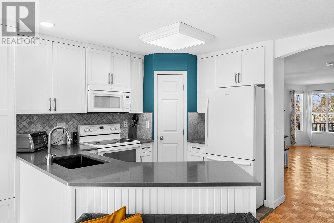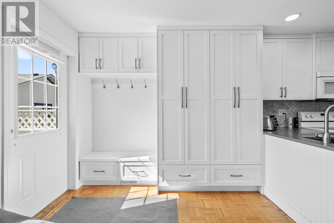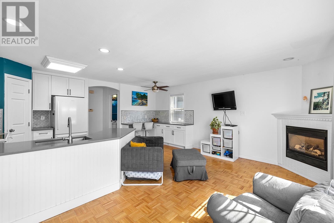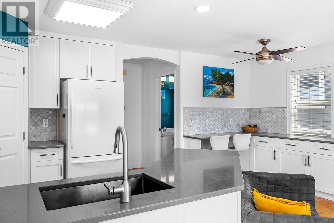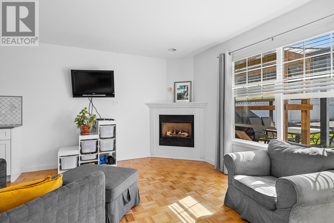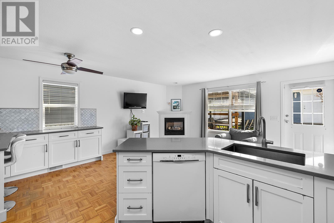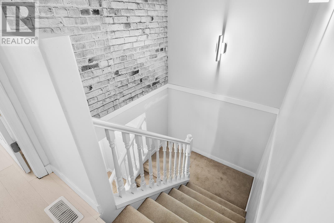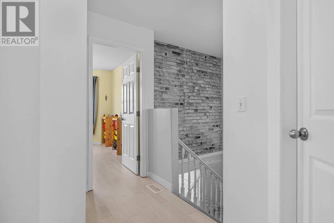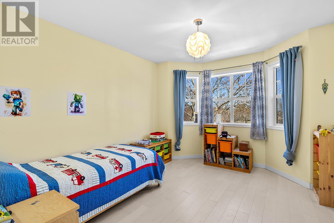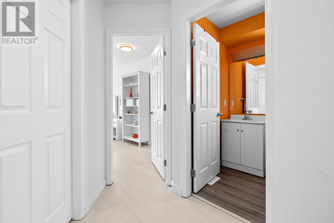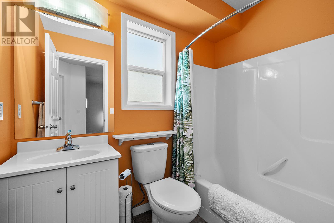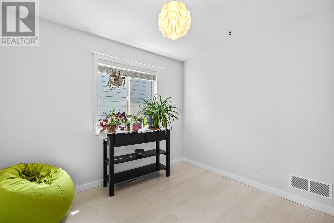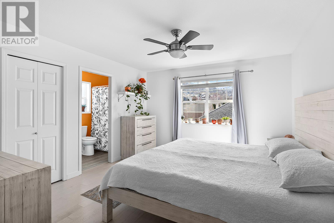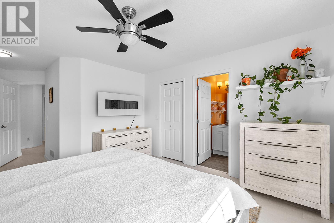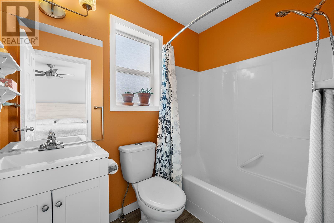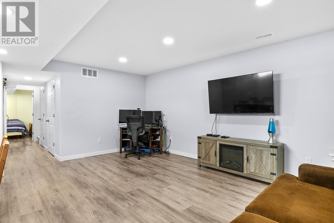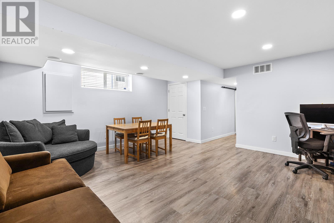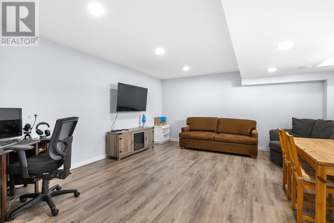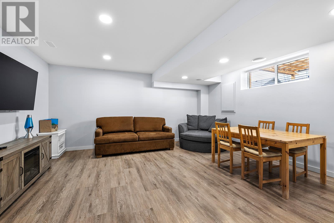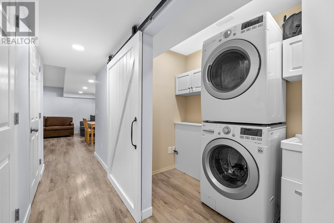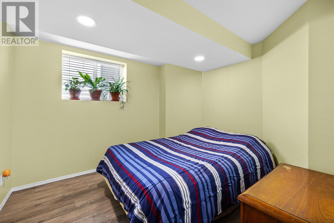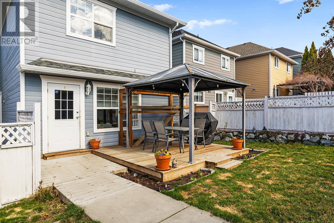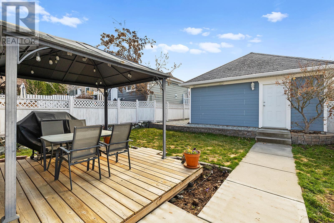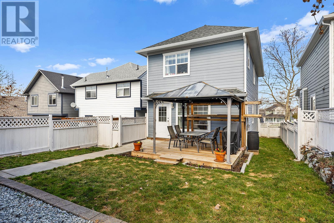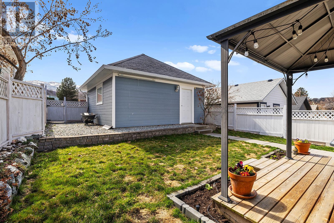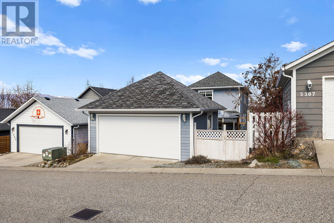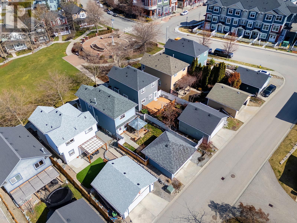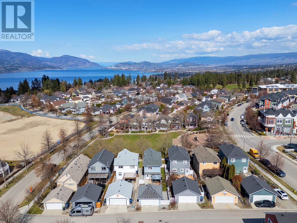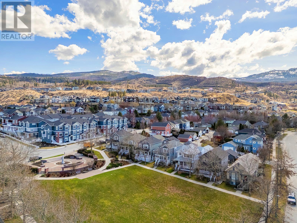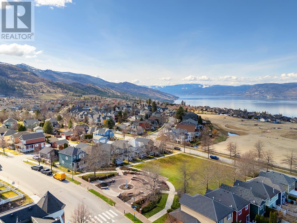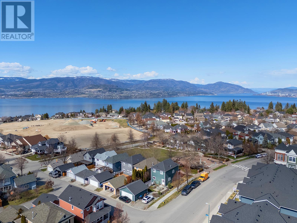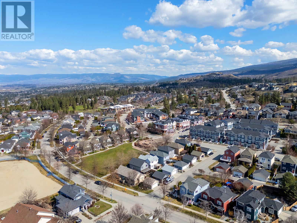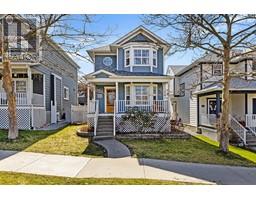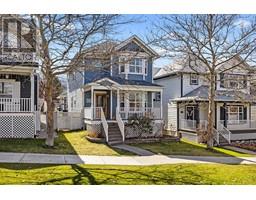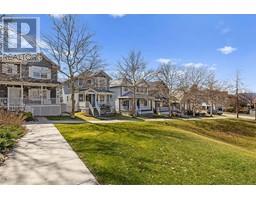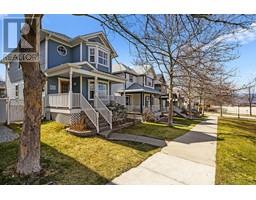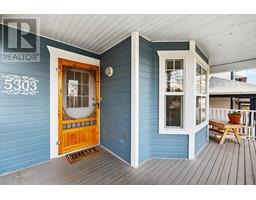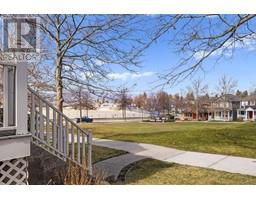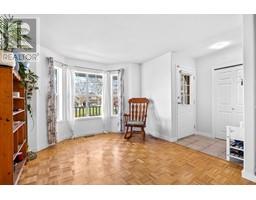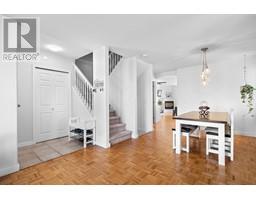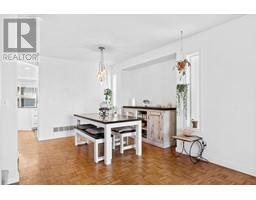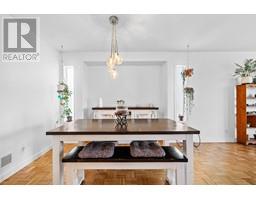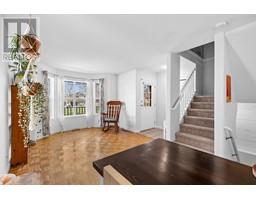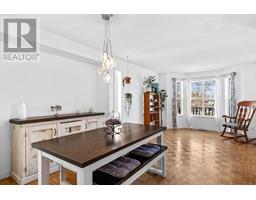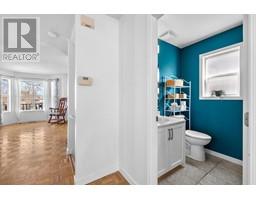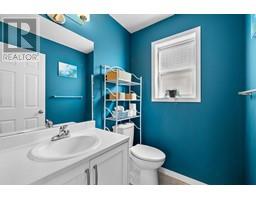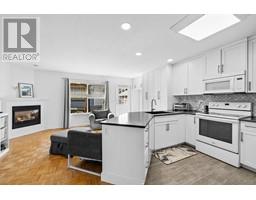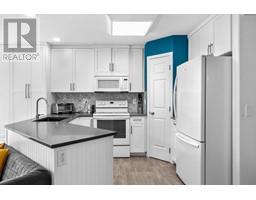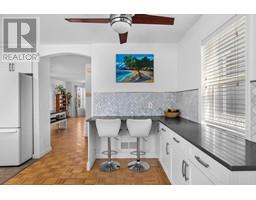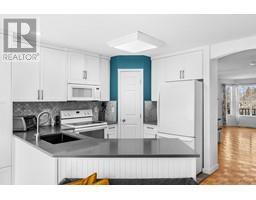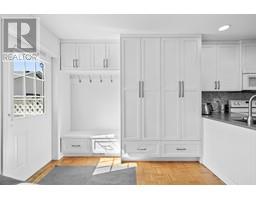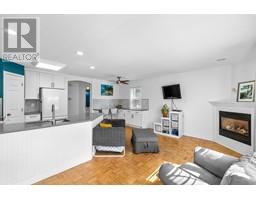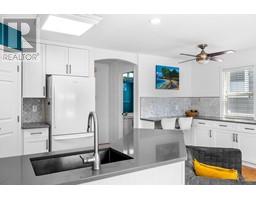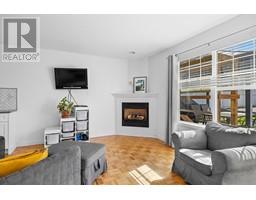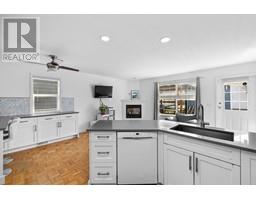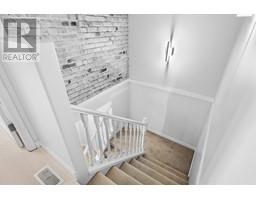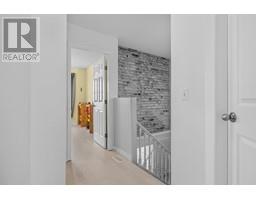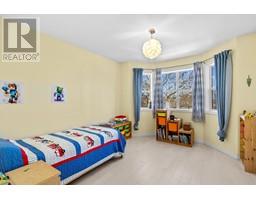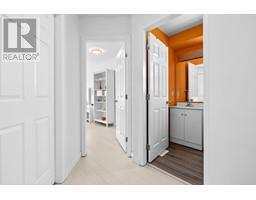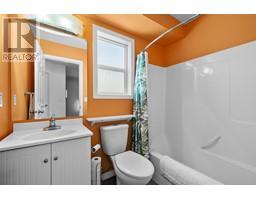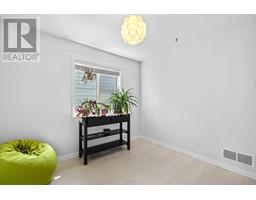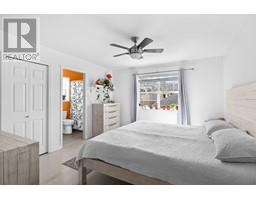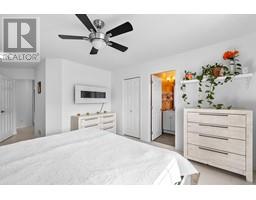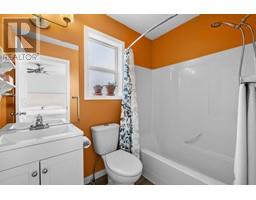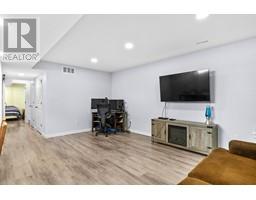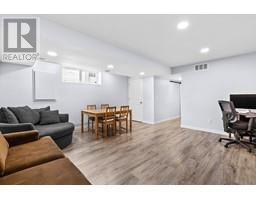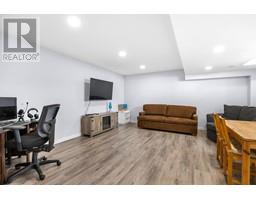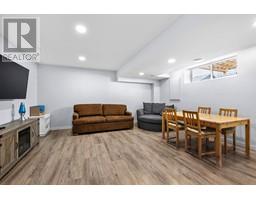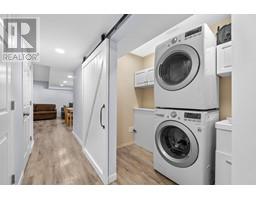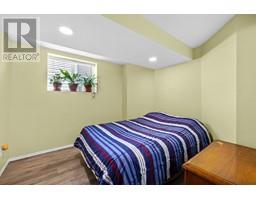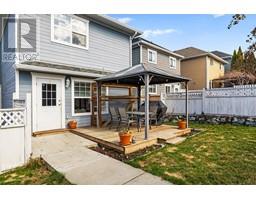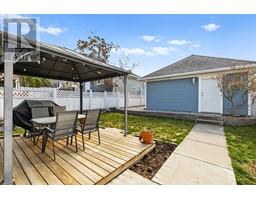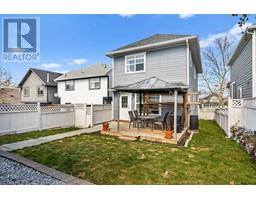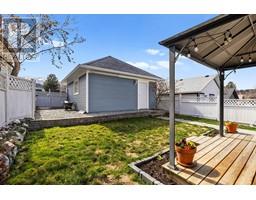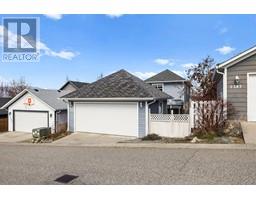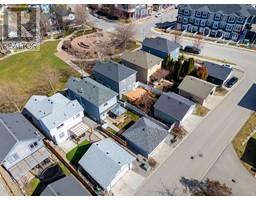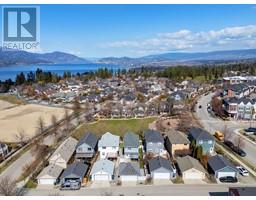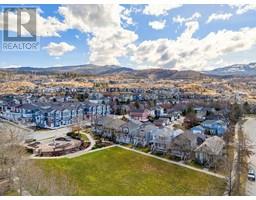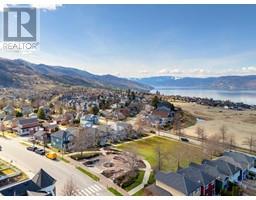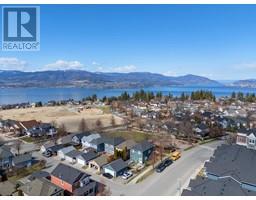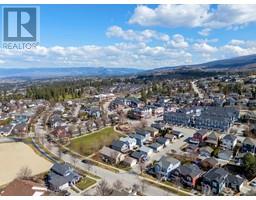5303 Timble Lane Kelowna, British Columbia V1W 4T9
$909,000
Welcome to life in the heart of Kettle Valley, one of Kelowna's most picturesque and family-friendly neighborhoods. Often the backdrop for Hallmark movie magic, this charming community offers top-rated schools, abundant parks, and local favorites like the village pub and cozy coffee shop just a short stroll away. This delightful 4-bedroom, 3-bathroom home is the most competitively priced single-family property currently available in Kettle Valley. You're sure to have many peaceful mornings listening to birdsong, on The classic Victorian-inspired covered front porch, which has a view overlooking the neighborhood park! The main level features an inviting living room, bathroom, a spacious kitchen, and a dining area ideal for gathering with family and friends. There’s also a cozy sitting area, perfect for relaxing with a good book. Step out onto the back deck to enjoy your morning coffee or host summer barbecues in the backyard. Upstairs, you'll find three bedrooms, including a large primary bedroom with its own ensuite bathroom. An additional bathroom ensures convenience for the whole family. The fully finished basement offers versatility with a fourth bedroom, a large family/rec room, laundry facilities, and ample storage. Plus, the detached two-car garage adds even more practicality. Experience the charm of Kettle Valley living – where community spirit thrives and every season could be on a postcard. Don’t miss your chance to own this gem. Schedule your viewing today! (id:27818)
Property Details
| MLS® Number | 10341400 |
| Property Type | Single Family |
| Neigbourhood | Kettle Valley |
| Amenities Near By | Public Transit, Park, Recreation, Schools, Shopping |
| Community Features | Family Oriented |
| Features | Private Setting, Balcony |
| Parking Space Total | 2 |
| View Type | Mountain View, View (panoramic) |
Building
| Bathroom Total | 3 |
| Bedrooms Total | 4 |
| Architectural Style | Other, Split Level Entry |
| Basement Type | Full |
| Constructed Date | 1998 |
| Construction Style Attachment | Detached |
| Construction Style Split Level | Other |
| Cooling Type | Central Air Conditioning |
| Exterior Finish | Vinyl Siding |
| Fireplace Fuel | Gas |
| Fireplace Present | Yes |
| Fireplace Type | Unknown |
| Flooring Type | Carpeted, Hardwood, Wood, Tile, Vinyl |
| Half Bath Total | 1 |
| Heating Type | Forced Air, See Remarks |
| Roof Material | Asphalt Shingle |
| Roof Style | Unknown |
| Stories Total | 3 |
| Size Interior | 2216 Sqft |
| Type | House |
| Utility Water | Municipal Water |
Parking
| Detached Garage | 2 |
Land
| Access Type | Easy Access |
| Acreage | No |
| Fence Type | Fence |
| Land Amenities | Public Transit, Park, Recreation, Schools, Shopping |
| Landscape Features | Landscaped |
| Sewer | Municipal Sewage System |
| Size Irregular | 0.09 |
| Size Total | 0.09 Ac|under 1 Acre |
| Size Total Text | 0.09 Ac|under 1 Acre |
| Zoning Type | Unknown |
Rooms
| Level | Type | Length | Width | Dimensions |
|---|---|---|---|---|
| Second Level | Full Bathroom | 6'0'' x 7'6'' | ||
| Second Level | Bedroom | 10'7'' x 13'0'' | ||
| Second Level | Bedroom | 9'7'' x 10'5'' | ||
| Second Level | Full Ensuite Bathroom | 5'0'' x 7'9'' | ||
| Second Level | Primary Bedroom | 20'7'' x 12'0'' | ||
| Lower Level | Bedroom | 10'7'' x 11'5'' | ||
| Lower Level | Laundry Room | 5'2'' x 7'10'' | ||
| Lower Level | Storage | 8'2'' x 5'9'' | ||
| Lower Level | Recreation Room | 17'4'' x 16'10'' | ||
| Main Level | Partial Bathroom | 5'1'' x 4'9'' | ||
| Main Level | Dining Room | 13'7'' x 10'3'' | ||
| Main Level | Family Room | 17'4'' x 8'10'' | ||
| Main Level | Living Room | 10'7'' x 12'3'' | ||
| Main Level | Kitchen | 17'4'' x 11'4'' |
https://www.realtor.ca/real-estate/28103772/5303-timble-lane-kelowna-kettle-valley
Interested?
Contact us for more information
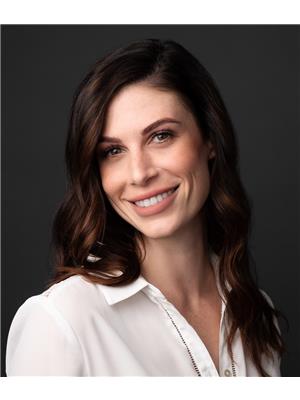
Bronte Mckenzie
https://www.brontemckenzie.com/
https://www.instagram.com/Bronte.realestate

#1 - 1890 Cooper Road
Kelowna, British Columbia V1Y 8B7
(250) 860-1100
(250) 860-0595
https://royallepagekelowna.com/
