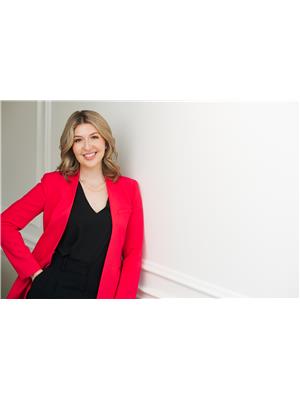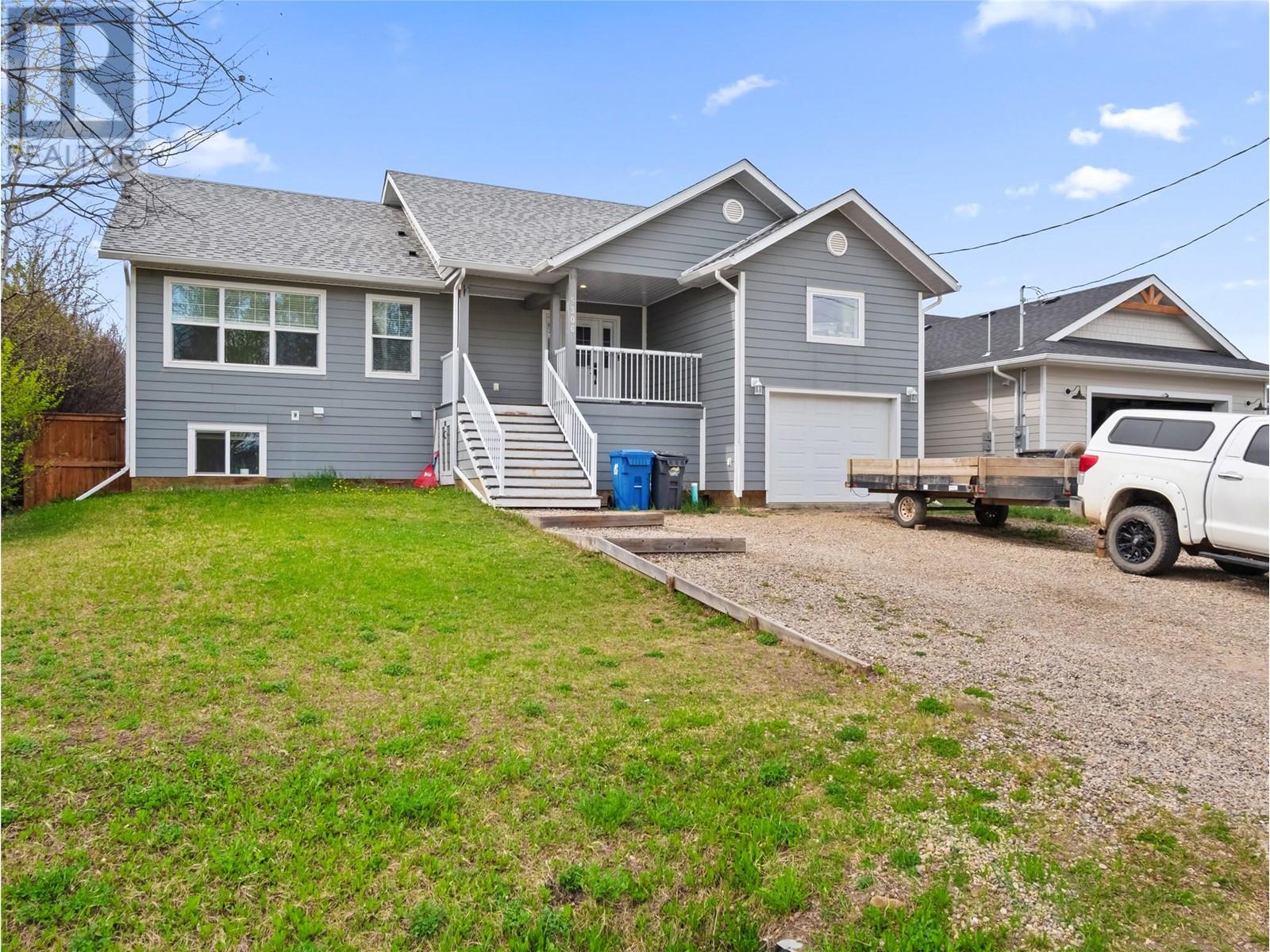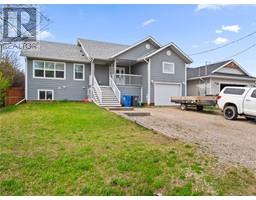5306 49 Street Pouce Coupe, British Columbia V0C 2C0
$435,000
Spacious both INSIDE and OUTSIDE - 5 bedroom, 3 bath home with full basement in family-friendly Pouce Coupe. Over 2,700 sq ft of living space featuring a bright open-concept layout, large kitchen, and access to a generous back deck offering privacy and function. Additionally the main floor provides a primary bedroom including a 5-piece ensuite, second bedroom, full bath, laundry room & access to the attached garage. Downstairs is a large rec room PLUS 3 additional bedrooms, utility rm & 3rd bathroom. Updates include newer hot water tank and water softener. Move-in ready with room for the whole family! (id:27818)
Property Details
| MLS® Number | 10347566 |
| Property Type | Single Family |
| Neigbourhood | Pouce Coupe |
| Parking Space Total | 1 |
Building
| Bathroom Total | 3 |
| Bedrooms Total | 5 |
| Appliances | Refrigerator, Dishwasher, Microwave, Oven, Washer |
| Basement Type | Full |
| Constructed Date | 2013 |
| Construction Style Attachment | Detached |
| Foundation Type | Insulated Concrete Forms |
| Heating Type | Forced Air |
| Roof Material | Asphalt Shingle |
| Roof Style | Unknown |
| Stories Total | 2 |
| Size Interior | 2740 Sqft |
| Type | House |
| Utility Water | Municipal Water |
Parking
| Attached Garage | 1 |
Land
| Acreage | No |
| Sewer | Municipal Sewage System |
| Size Irregular | 0.17 |
| Size Total | 0.17 Ac|under 1 Acre |
| Size Total Text | 0.17 Ac|under 1 Acre |
| Zoning Type | Residential |
Rooms
| Level | Type | Length | Width | Dimensions |
|---|---|---|---|---|
| Basement | 4pc Bathroom | Measurements not available | ||
| Basement | Recreation Room | 32'8'' x 12'2'' | ||
| Basement | Utility Room | 9'0'' x 10'0'' | ||
| Basement | Bedroom | 12'10'' x 10'2'' | ||
| Basement | Bedroom | 12'8'' x 7'7'' | ||
| Basement | Bedroom | 13'5'' x 11'4'' | ||
| Main Level | 5pc Ensuite Bath | Measurements not available | ||
| Main Level | 4pc Bathroom | Measurements not available | ||
| Main Level | Laundry Room | 8'0'' x 9'0'' | ||
| Main Level | Primary Bedroom | 11'9'' x 13'6'' | ||
| Main Level | Bedroom | 10'8'' x 10'7'' | ||
| Main Level | Living Room | 15'0'' x 13'0'' | ||
| Main Level | Dining Room | 15'0'' x 7'7'' | ||
| Main Level | Kitchen | 15'0'' x 11'0'' |
https://www.realtor.ca/real-estate/28299756/5306-49-street-pouce-coupe-pouce-coupe
Interested?
Contact us for more information

Jessica Kulla
Personal Real Estate Corporation
10224 - 10th Street
Dawson Creek, British Columbia V1G 3T4
(250) 782-8181
www.dawsoncreekrealty.britishcolumbia.remax.ca/


