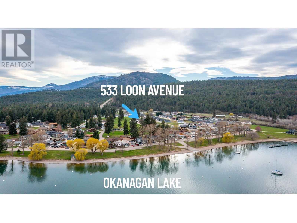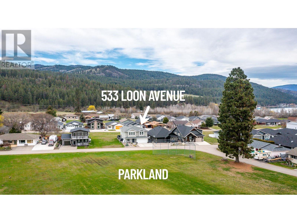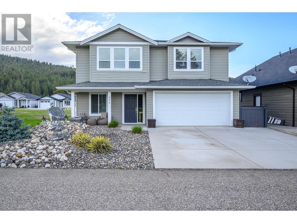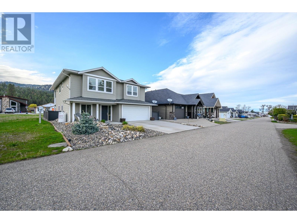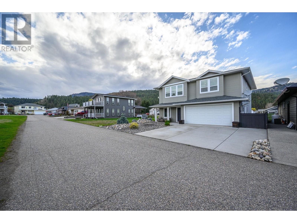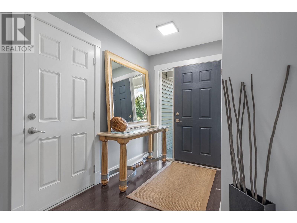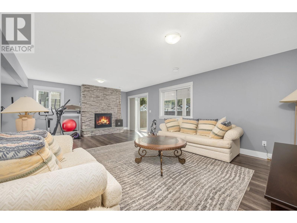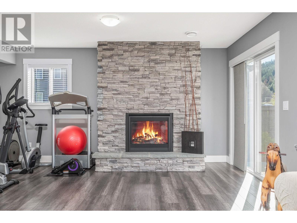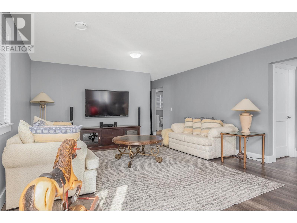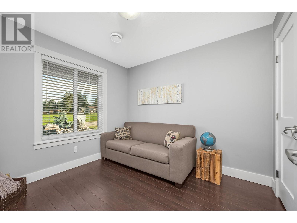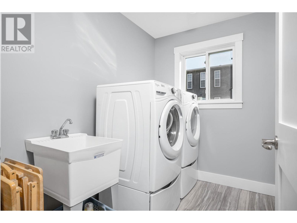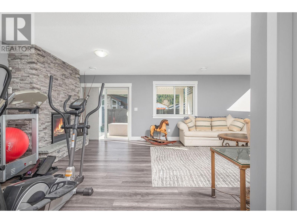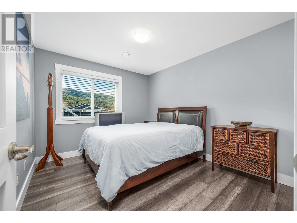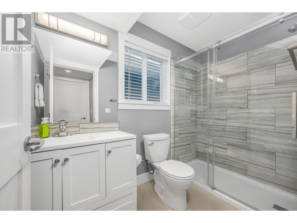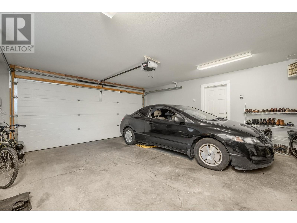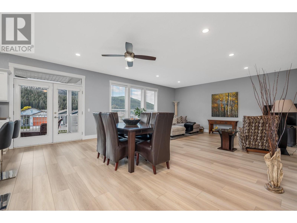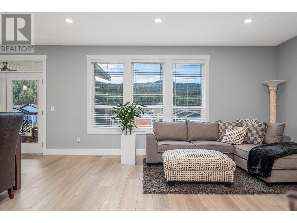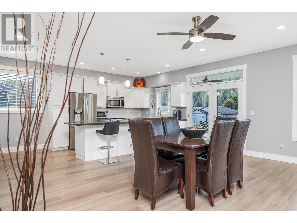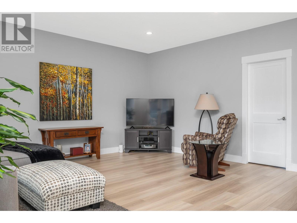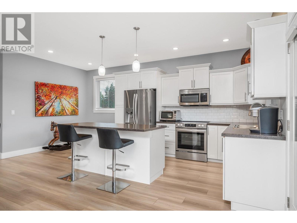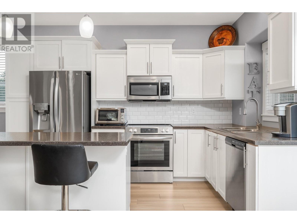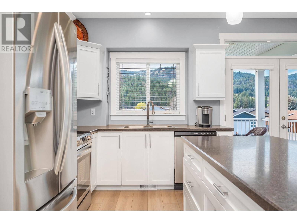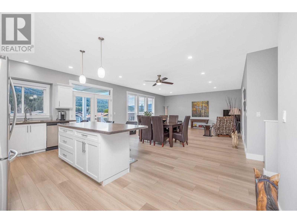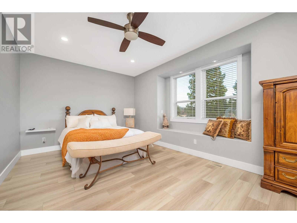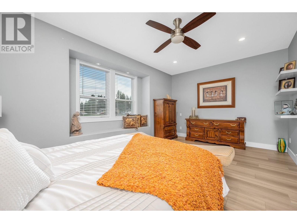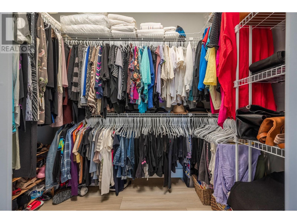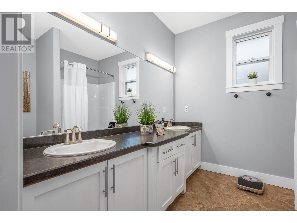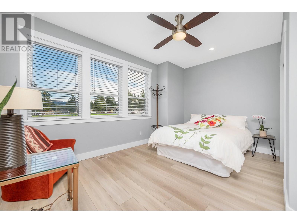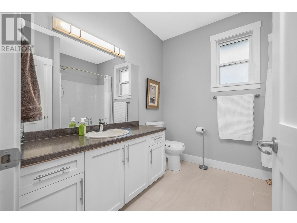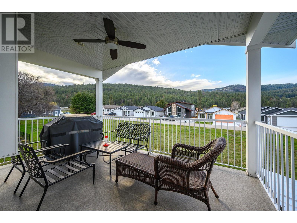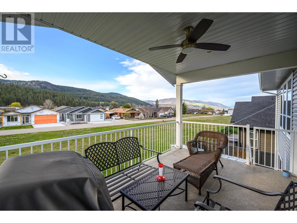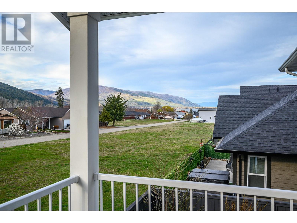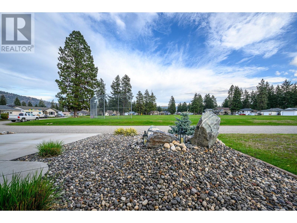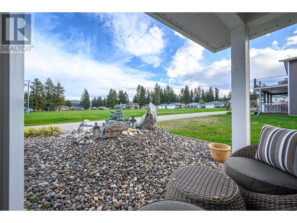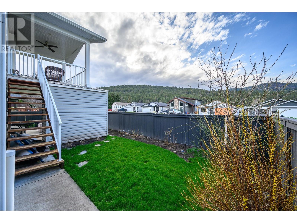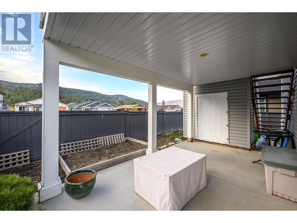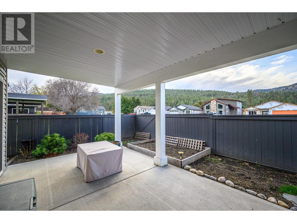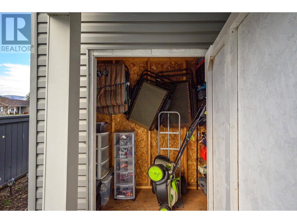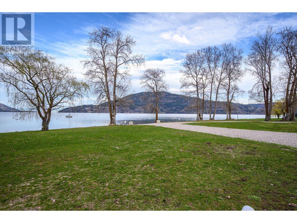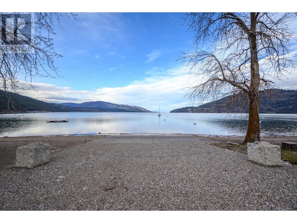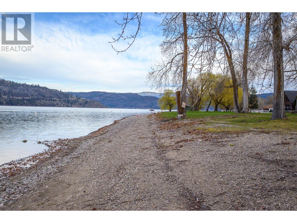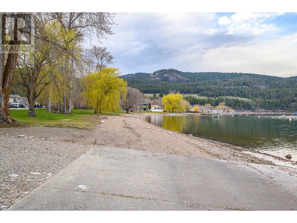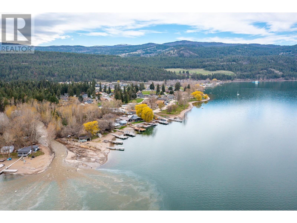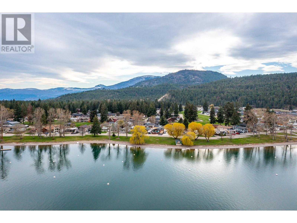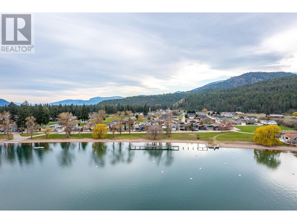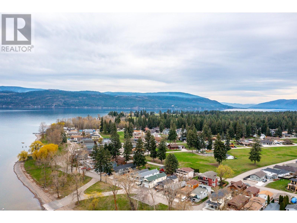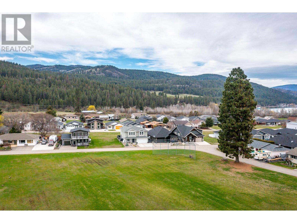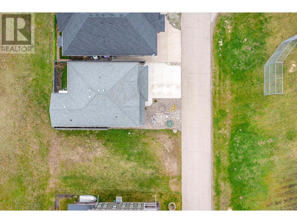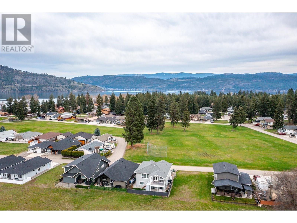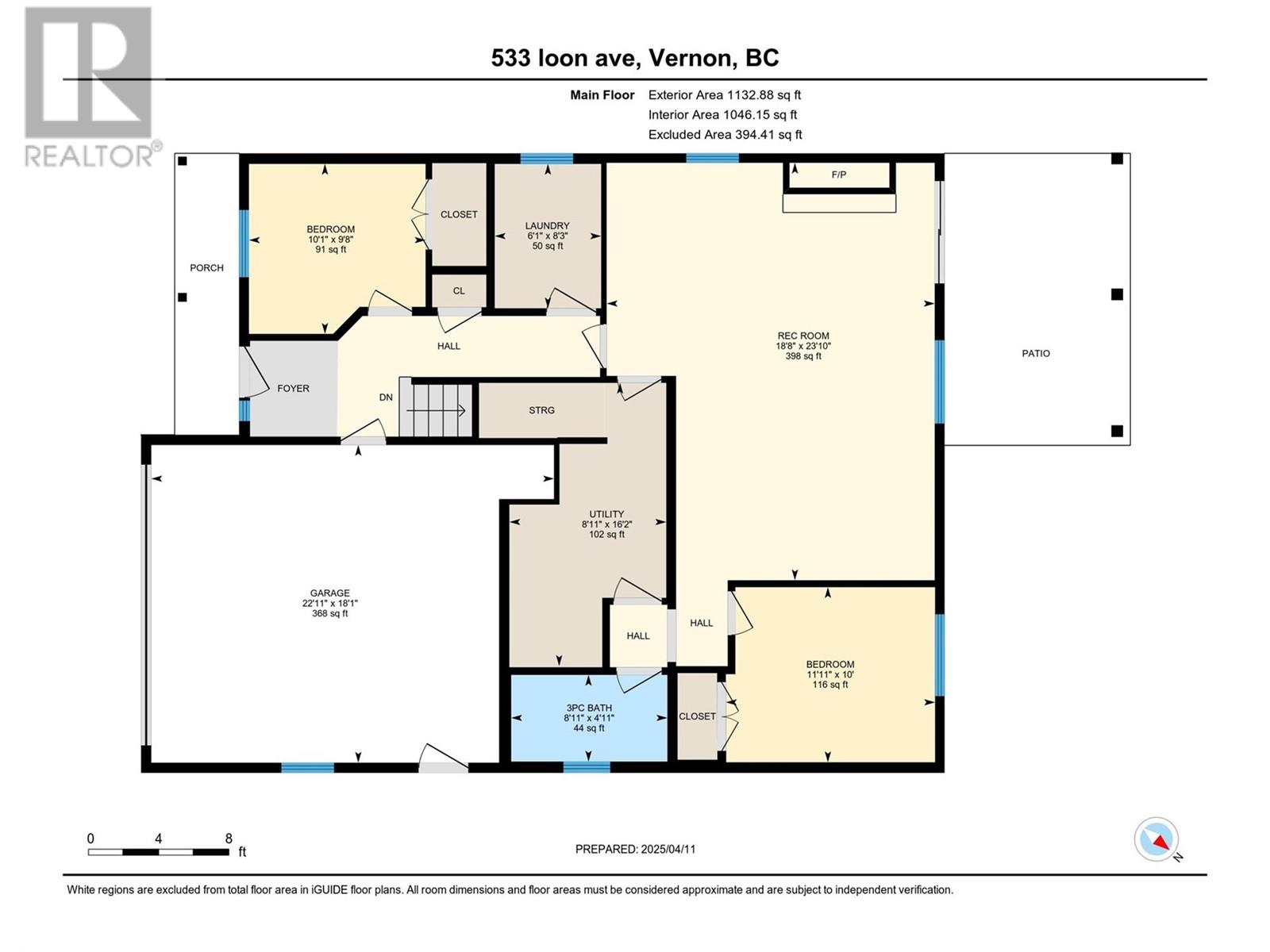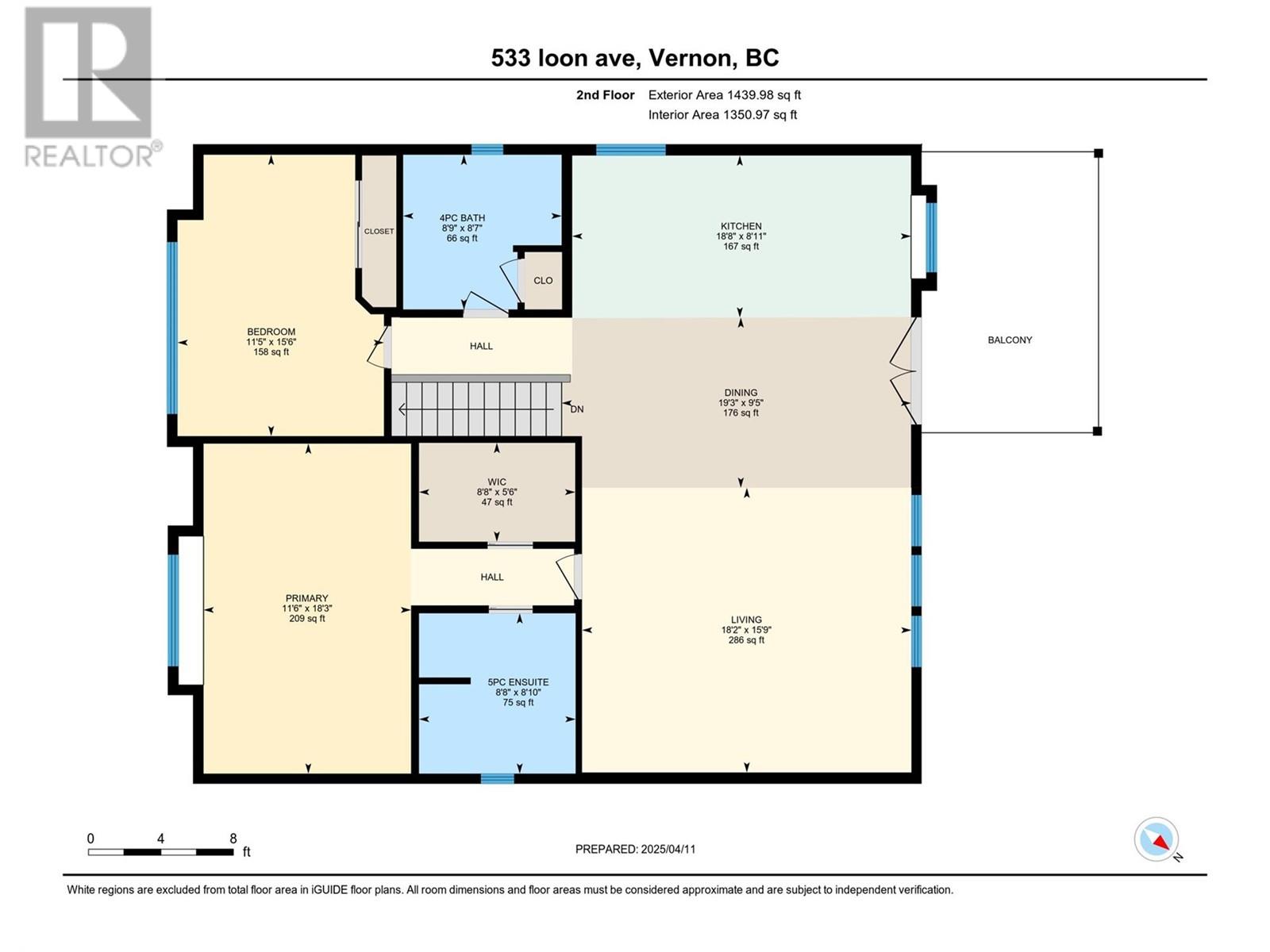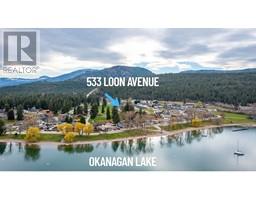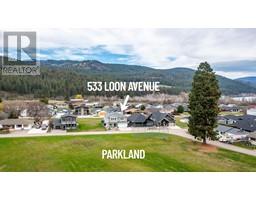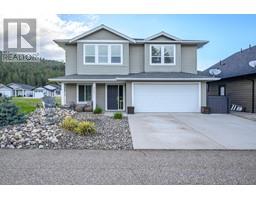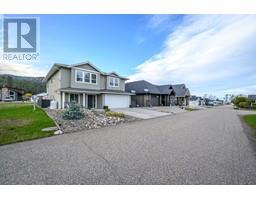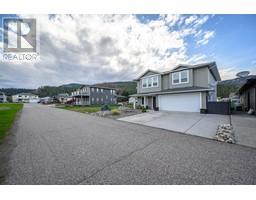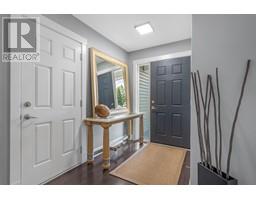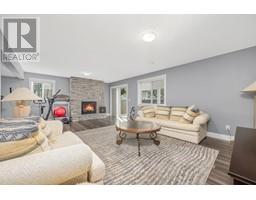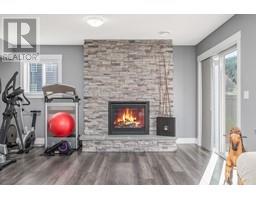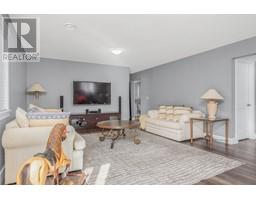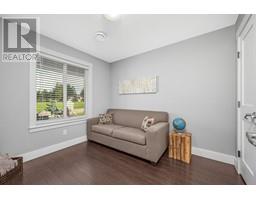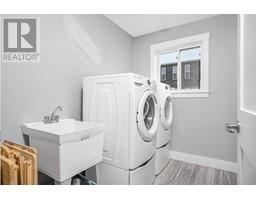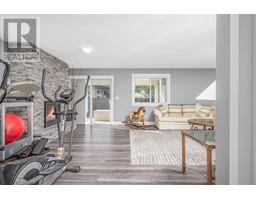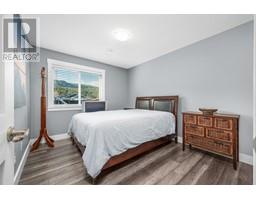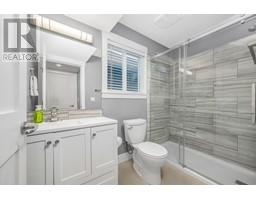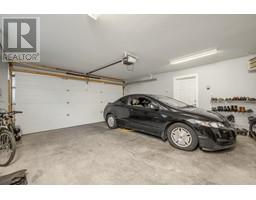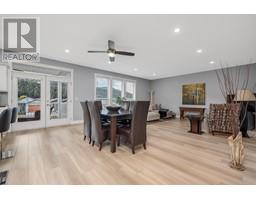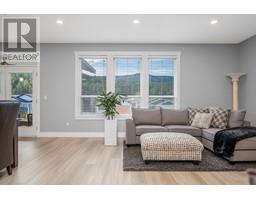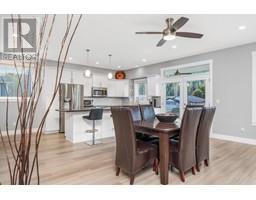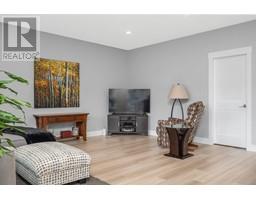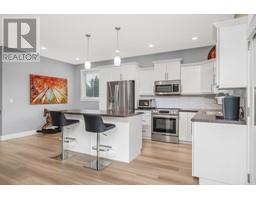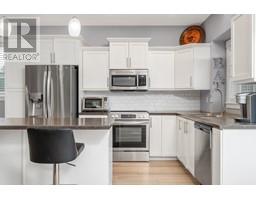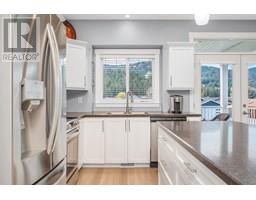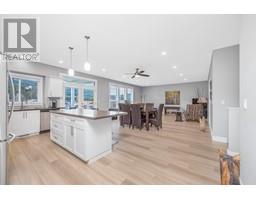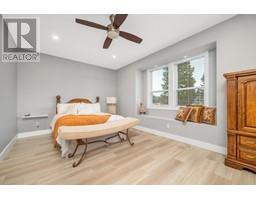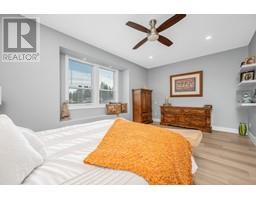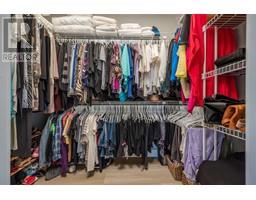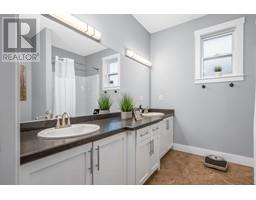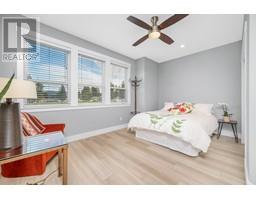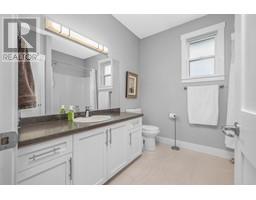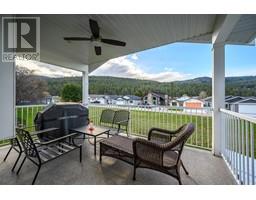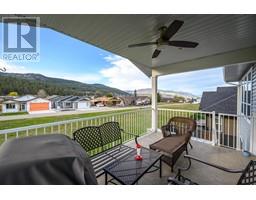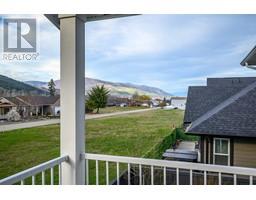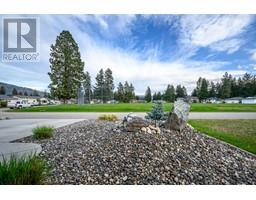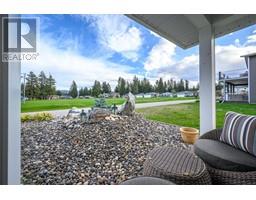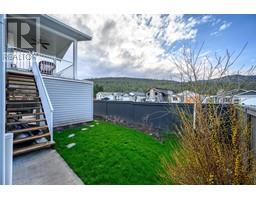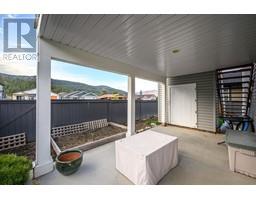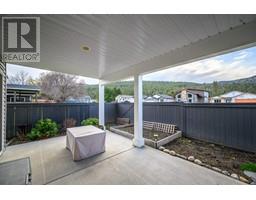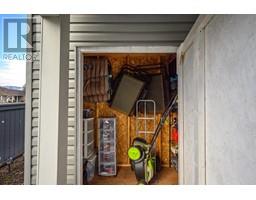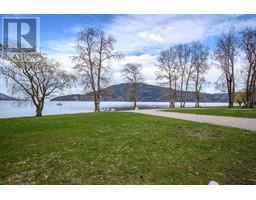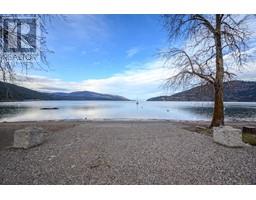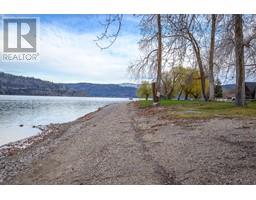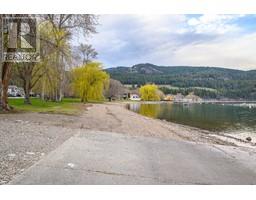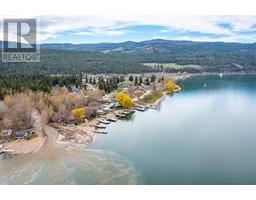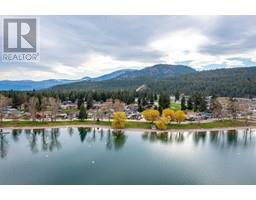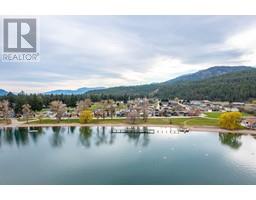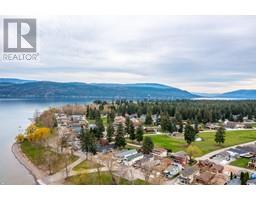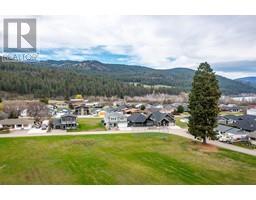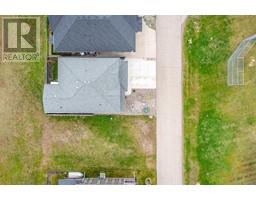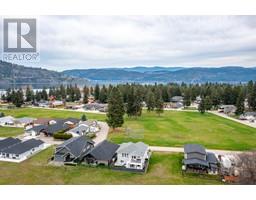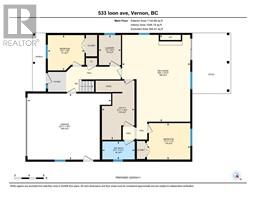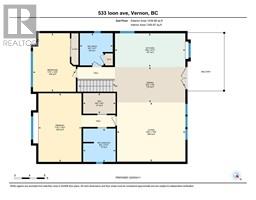533 Loon Avenue Vernon, British Columbia V1H 2A1
$498,000
Welcome to Your Okanagan Lake Escape — Immaculate Custom Home in Parker Cove. Discover the ultimate 4-season lifestyle in one of the Okanagan's most affordable and desirable lakefront communities. Nestled in the heart of Parker Cove, this stunning 2,500 sq. ft. custom-built home offers pristine living just steps from Okanagan Lake, complete with access to a private sandy beach and community boat launch. Inside, you'll find 3 spacious bedrooms and 3 full bathrooms across two bright and beautifully finished levels. The main floor features an airy open-concept layout with a generous living room that flows seamlessly onto a covered deck—perfect for morning coffee or evening sunsets. The lower level is ideal for entertaining, featuring a cozy gas fireplace and walk-out access to your covered patio—just imagine relaxing here with a future hot tub. Retreat to the serene Primary Suite with a walk-in closet and a luxurious ensuite. The home is both energy-efficient and low-maintenance, making it the perfect year-round residence or getaway. You'll also enjoy a double garage, a flat and fully fenced backyard and a truly special location directly across from a peaceful park. Whether you're into boating, beach days, skiing, hiking, or simply soaking in the Okanagan lifestyle—this home has it all. Move-in ready and immaculate, this is the opportunity you've been waiting for. Quick Possession. Contact your Agent or the Listing Agent today for more information or to schedule a viewing. (id:27818)
Property Details
| MLS® Number | 10343172 |
| Property Type | Single Family |
| Neigbourhood | Okanagan North |
| Amenities Near By | Park |
| Community Features | Pets Allowed |
| Features | Central Island |
| Parking Space Total | 2 |
| View Type | Lake View, Mountain View, Valley View |
Building
| Bathroom Total | 3 |
| Bedrooms Total | 3 |
| Appliances | Refrigerator, Dishwasher, Dryer, Microwave, Washer |
| Basement Type | Full |
| Constructed Date | 2012 |
| Construction Style Attachment | Detached |
| Cooling Type | Central Air Conditioning |
| Exterior Finish | Vinyl Siding |
| Fireplace Fuel | Gas |
| Fireplace Present | Yes |
| Fireplace Type | Unknown |
| Flooring Type | Laminate, Tile |
| Heating Fuel | Electric |
| Heating Type | Forced Air |
| Roof Material | Asphalt Shingle |
| Roof Style | Unknown |
| Stories Total | 2 |
| Size Interior | 2467 Sqft |
| Type | House |
| Utility Water | Community Water System |
Parking
| Attached Garage | 2 |
| Heated Garage |
Land
| Access Type | Easy Access |
| Acreage | No |
| Fence Type | Fence |
| Land Amenities | Park |
| Sewer | Septic Tank |
| Size Frontage | 46 Ft |
| Size Irregular | 0.08 |
| Size Total | 0.08 Ac|under 1 Acre |
| Size Total Text | 0.08 Ac|under 1 Acre |
| Zoning Type | Unknown |
Rooms
| Level | Type | Length | Width | Dimensions |
|---|---|---|---|---|
| Second Level | 4pc Bathroom | 8'6'' x 6'0'' | ||
| Second Level | Bedroom | 11'4'' x 15'5'' | ||
| Second Level | 5pc Ensuite Bath | 8'10'' x 8'7'' | ||
| Second Level | Primary Bedroom | 18'0'' x 11'5'' | ||
| Second Level | Living Room | 18'0'' x 14'2'' | ||
| Second Level | Dining Room | 18'0'' x 10'0'' | ||
| Second Level | Kitchen | 18'0'' x 10'0'' | ||
| Main Level | Other | 17'10'' x 19'8'' | ||
| Main Level | 3pc Bathroom | 4'11'' x 6'5'' | ||
| Main Level | Bedroom | 11'3'' x 9'11'' | ||
| Main Level | Family Room | 18'6'' x 23'7'' | ||
| Main Level | Laundry Room | 8'2'' x 5'11'' | ||
| Main Level | Den | 10'6'' x 9'5'' |
https://www.realtor.ca/real-estate/28212041/533-loon-avenue-vernon-okanagan-north
Interested?
Contact us for more information

Kaia Penaluna
Personal Real Estate Corporation
www.kaiapenaluna.ca/
107-1664 Richter St
Kelowna, British Columbia V1Y 8N3
(604) 492-5000
(604) 608-3888
www.stonehausrealty.ca/
