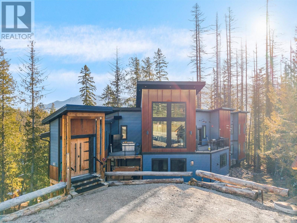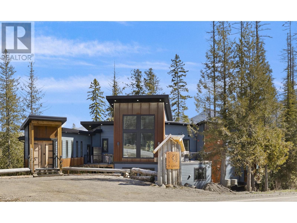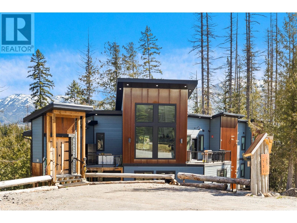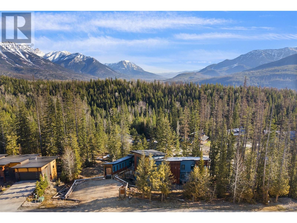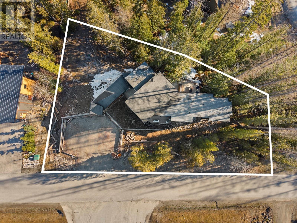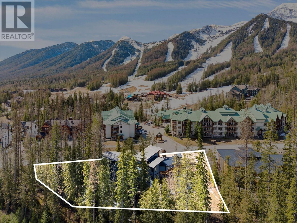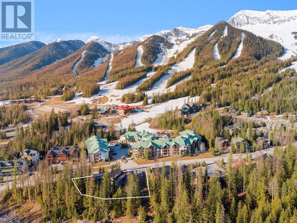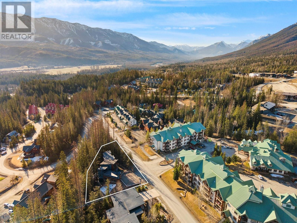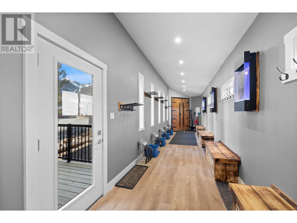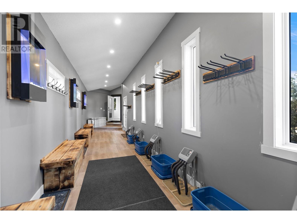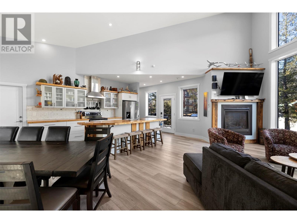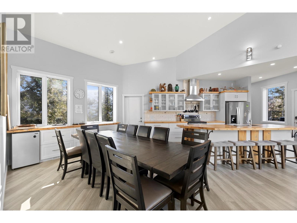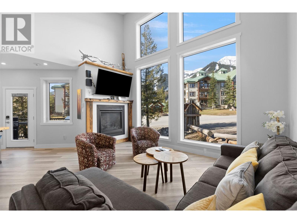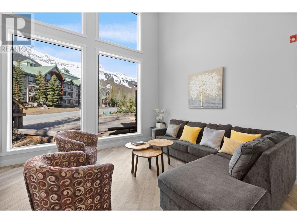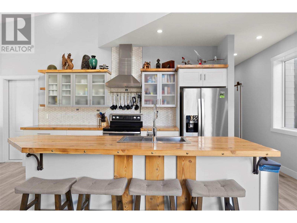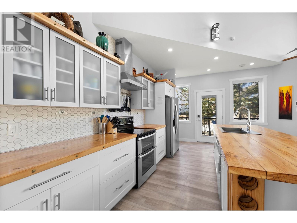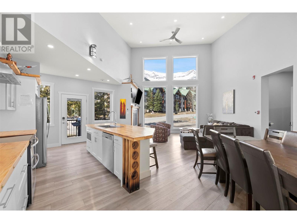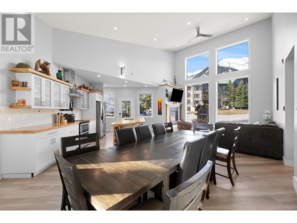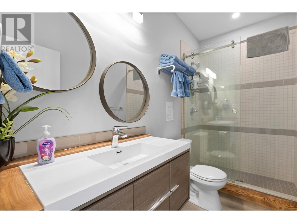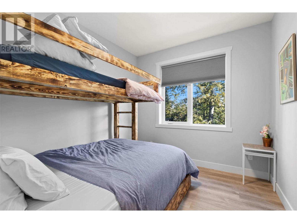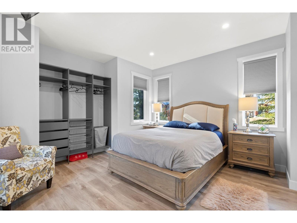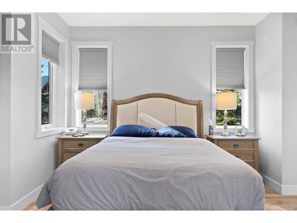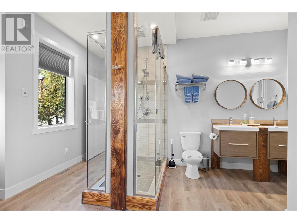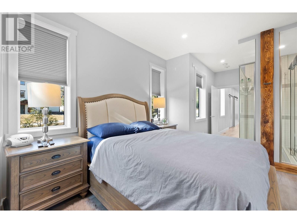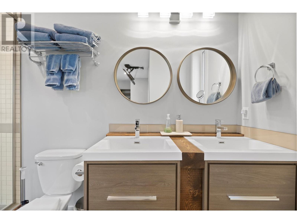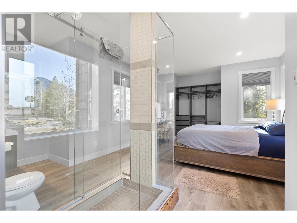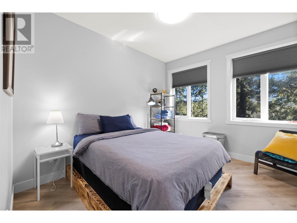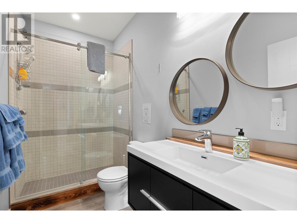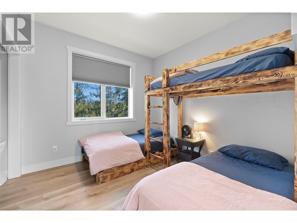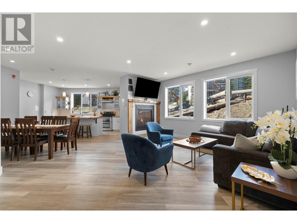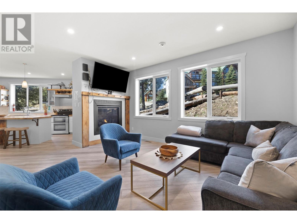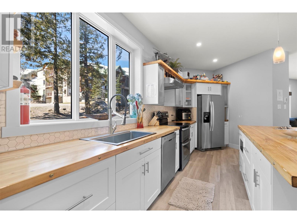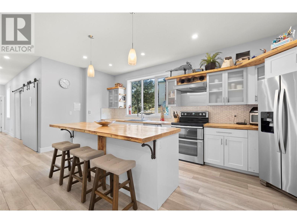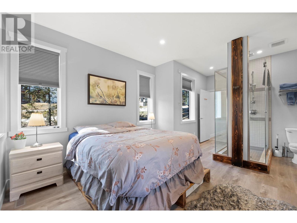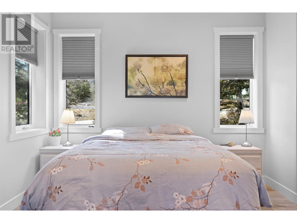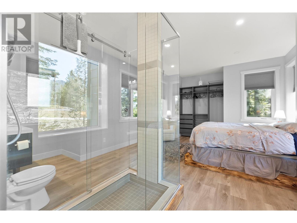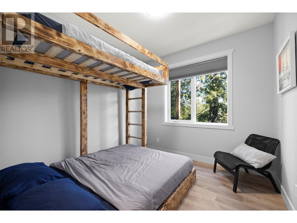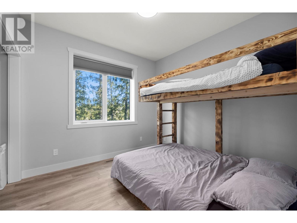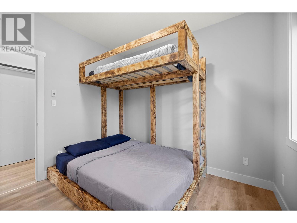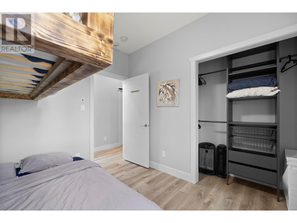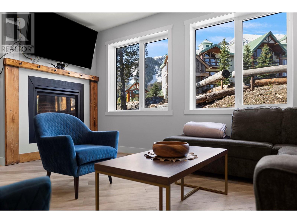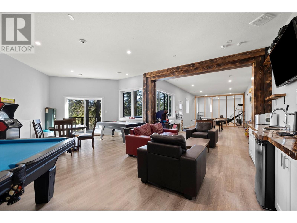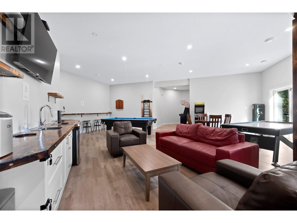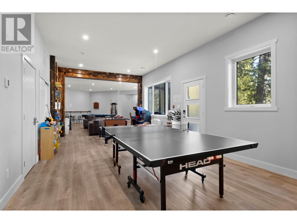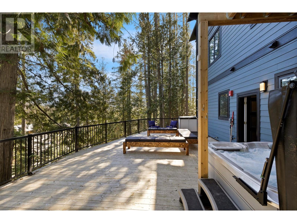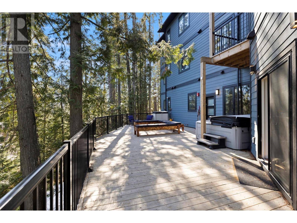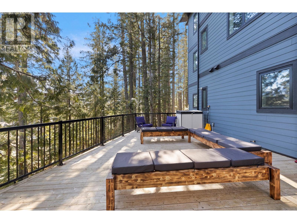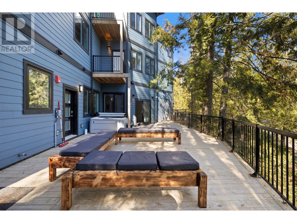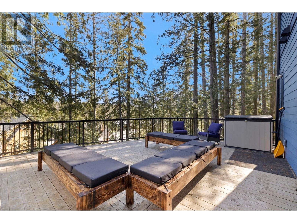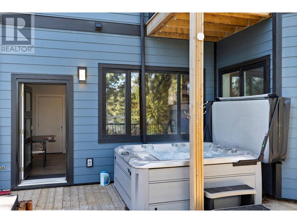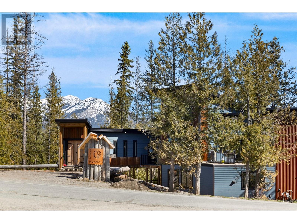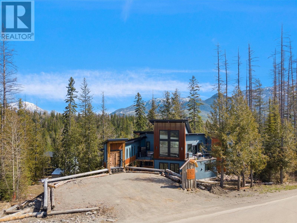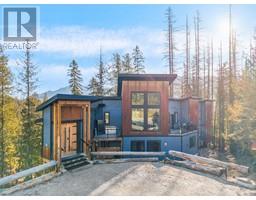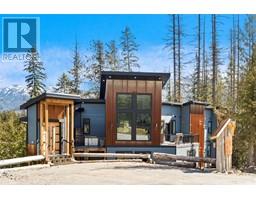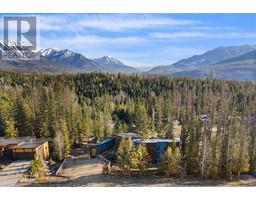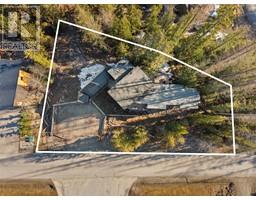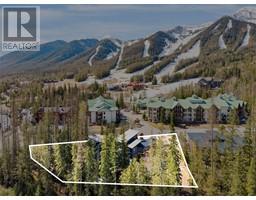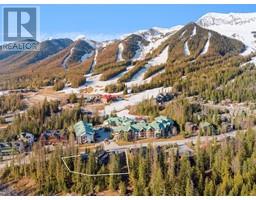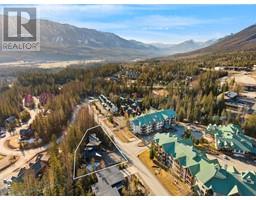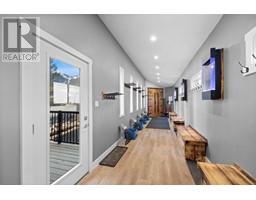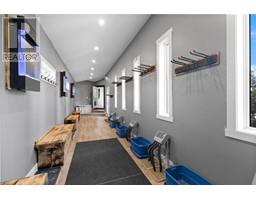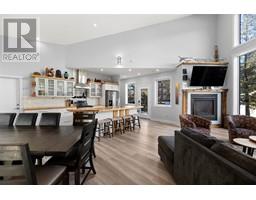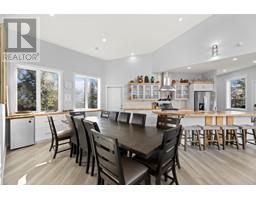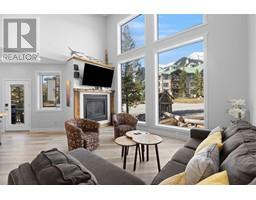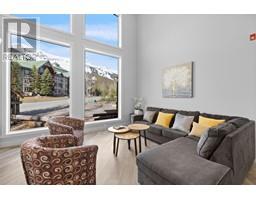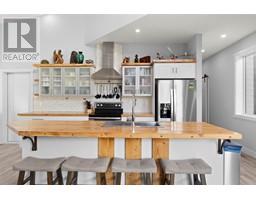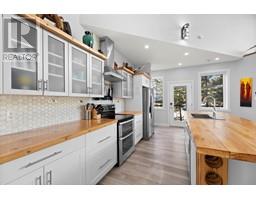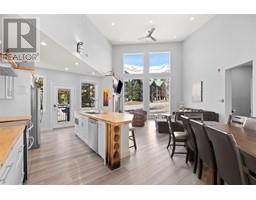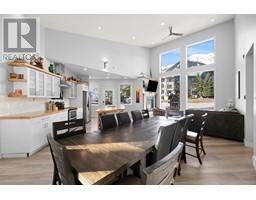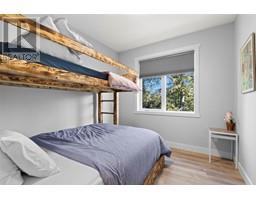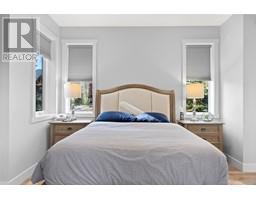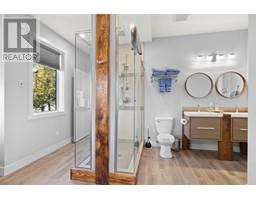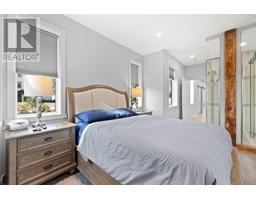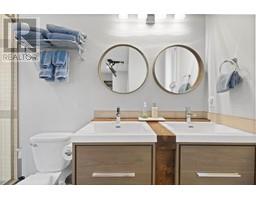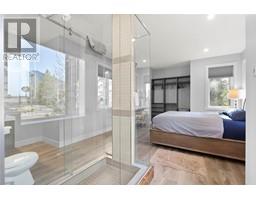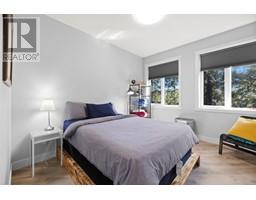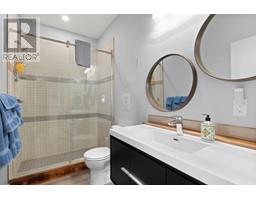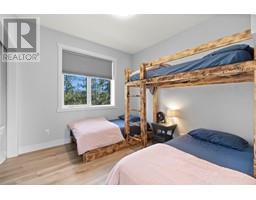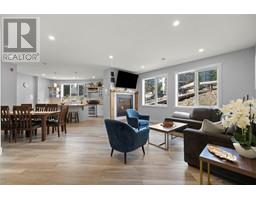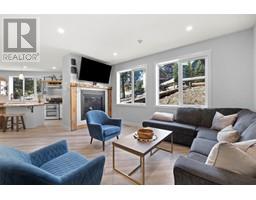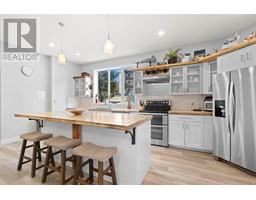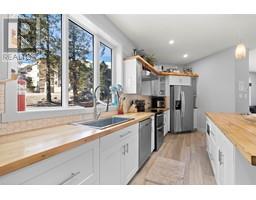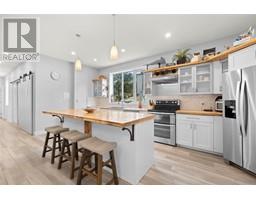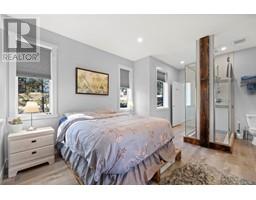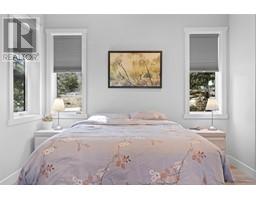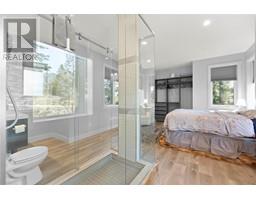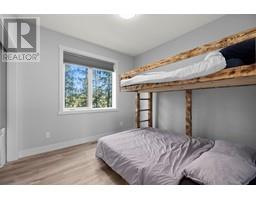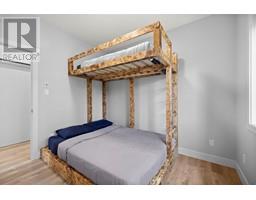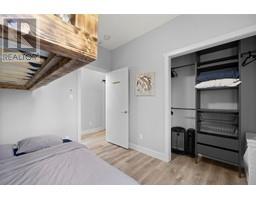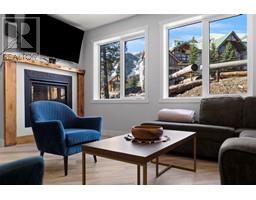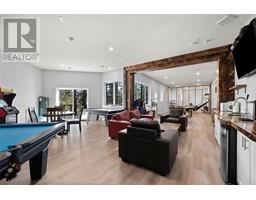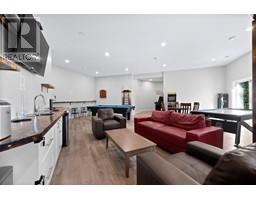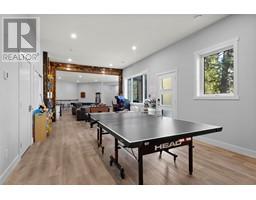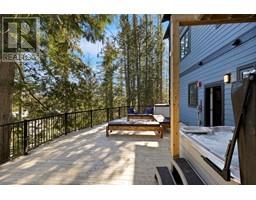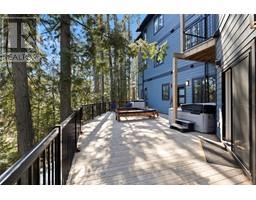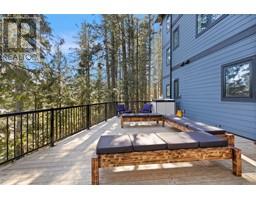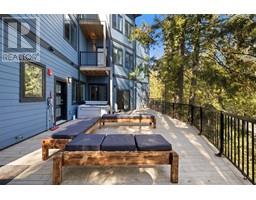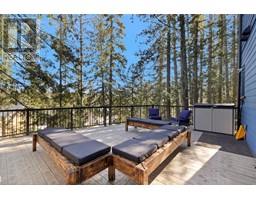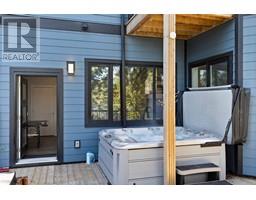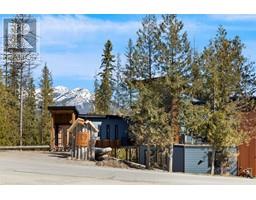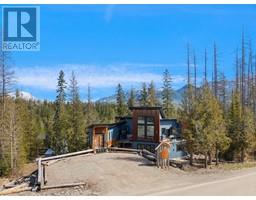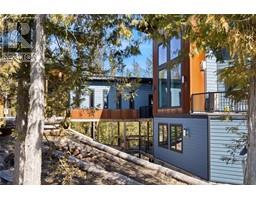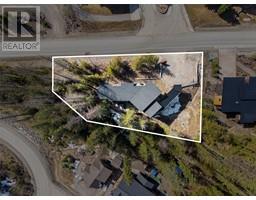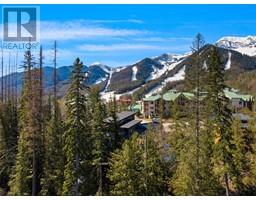5339 Highline Drive Fernie, British Columbia V0B 1M5
$3,250,000
Alpine luxury with ultimate flexibility and investment potential! Welcome to Qanuk, meaning snowflake in Inuit, an exceptional 5,000 sq.ft alpine retreat situated on a forested 1/2 acre with panoramic ski hill views. Offering skin/out access, this rare property is designed as 2 separate units, perfect for 2 families, corporate retreat or a spacious single family home. The home features 7 bdrms/6 baths, bright open spaces throughout, large decks for outdoor living and a fantastic lower level gaming and entertainment area, shared by all. The first suite has open concept living with huge windows to bring the outside in and the 4 bdrms/3baths including large primary bdrm with ensuite, offering lots of space for friends, family and guests. The upper level second suite is almost a mirror image , same open concept living with vaulted ceiling, the incredible views and 3 bdrms/2baths with the same oversized primary bdrm. The tranquil outdoor space backs onto the forest with the large seating area and hot tub being the perfect place to soothe those muscles after your outdoor adventures. Whether hosting family, friends or vacation guests, the possibilities are endless and the resort location means ski trails in the winter and biking/hiking trails in the summer right outside your door. With outstanding rental revenue and flexibility of use, this property offers a rare opportunity and the best of mountain living. Adventure and opportunity meet here, ready for you to enjoy or share! (id:27818)
Property Details
| MLS® Number | 10345085 |
| Property Type | Single Family |
| Neigbourhood | Ski Hill Area |
Building
| Bathroom Total | 6 |
| Bedrooms Total | 7 |
| Architectural Style | Contemporary |
| Constructed Date | 2020 |
| Construction Style Attachment | Detached |
| Cooling Type | Central Air Conditioning |
| Half Bath Total | 1 |
| Heating Type | Forced Air |
| Stories Total | 3 |
| Size Interior | 5083 Sqft |
| Type | House |
| Utility Water | Community Water User's Utility |
Land
| Acreage | No |
| Sewer | Municipal Sewage System |
| Size Irregular | 0.5 |
| Size Total | 0.5 Ac|under 1 Acre |
| Size Total Text | 0.5 Ac|under 1 Acre |
| Zoning Type | Unknown |
Rooms
| Level | Type | Length | Width | Dimensions |
|---|---|---|---|---|
| Second Level | Laundry Room | 3'3'' x 6'7'' | ||
| Second Level | Full Bathroom | 10'3'' x 5'7'' | ||
| Second Level | Bedroom | 9'8'' x 10'3'' | ||
| Second Level | Bedroom | 9'5'' x 10'3'' | ||
| Second Level | Full Ensuite Bathroom | 10'7'' x 5'1'' | ||
| Second Level | Primary Bedroom | 14'10'' x 21'8'' | ||
| Second Level | Dining Room | 11'6'' x 14'11'' | ||
| Second Level | Kitchen | 9'9'' x 21'9'' | ||
| Second Level | Living Room | 15'1'' x 19'9'' | ||
| Second Level | Foyer | 41'2'' x 7'2'' | ||
| Lower Level | Partial Bathroom | Measurements not available | ||
| Lower Level | Recreation Room | 55'5'' x 29' | ||
| Lower Level | Games Room | 13'2'' x 16'2'' | ||
| Main Level | Laundry Room | 3'3'' x 5'11'' | ||
| Main Level | Full Bathroom | 10'5'' x 5'1'' | ||
| Main Level | Bedroom | 10'1'' x 10'5'' | ||
| Main Level | Bedroom | 9'6'' x 10'5'' | ||
| Main Level | Full Ensuite Bathroom | 9'3'' x 5'7'' | ||
| Main Level | Bedroom | 11'10'' x 12'5'' | ||
| Main Level | Full Ensuite Bathroom | 5'11'' x 10'9'' | ||
| Main Level | Primary Bedroom | 14'10'' x 22'5'' | ||
| Main Level | Living Room | 15'6'' x 17'6'' | ||
| Main Level | Dining Room | 10' x 9' | ||
| Main Level | Kitchen | 10'9'' x 20'4'' | ||
| Main Level | Foyer | 8'11'' x 15' |
https://www.realtor.ca/real-estate/28229362/5339-highline-drive-fernie-ski-hill-area
Interested?
Contact us for more information
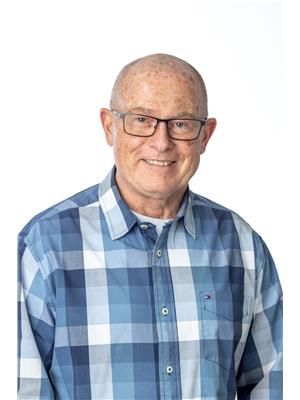
Alan D. Young
Personal Real Estate Corporation
www.alanyoung.ca/

104 - 3477 Lakeshore Rd
Kelowna, British Columbia V1W 3S9
(250) 469-9547
(250) 380-3939
www.sothebysrealty.ca/
