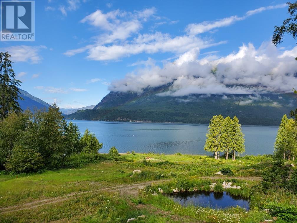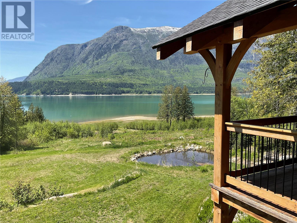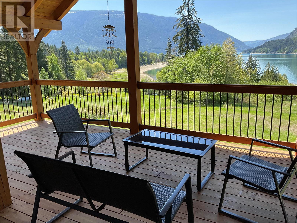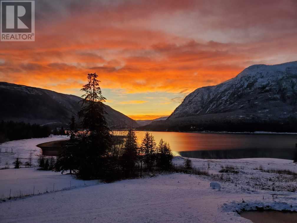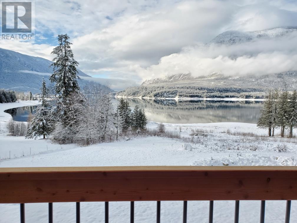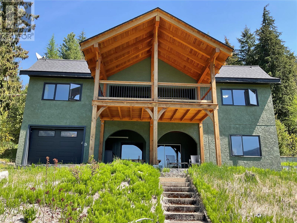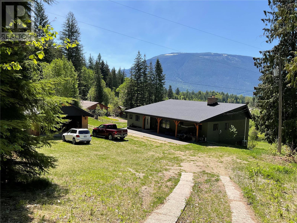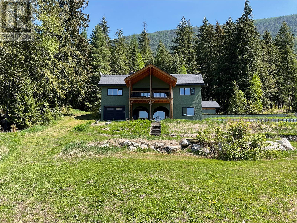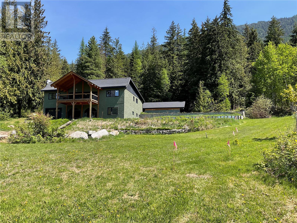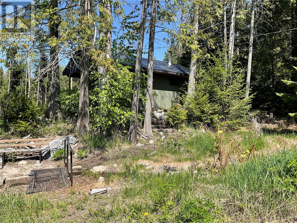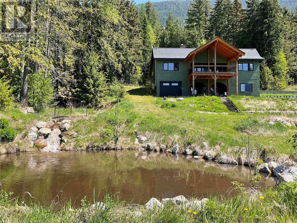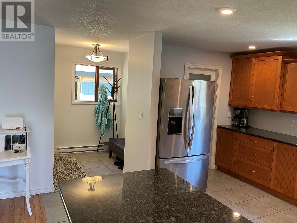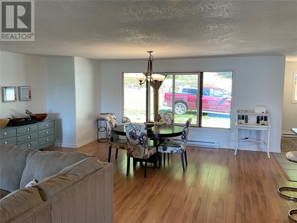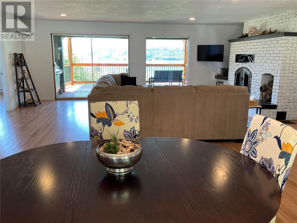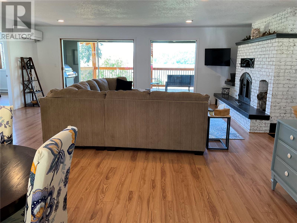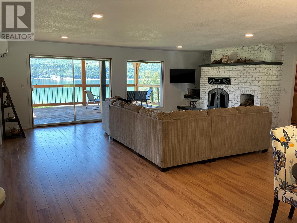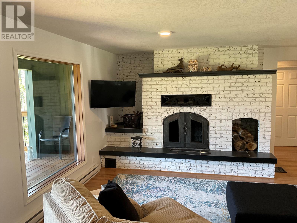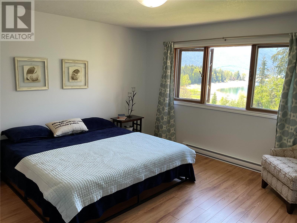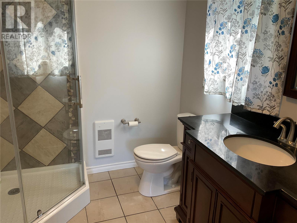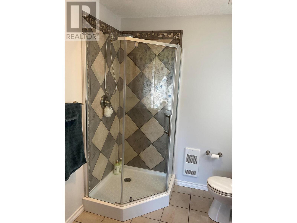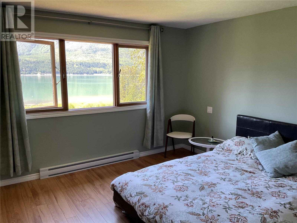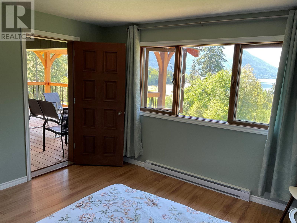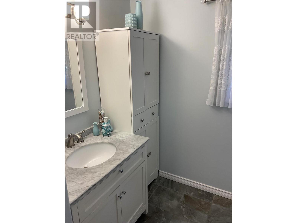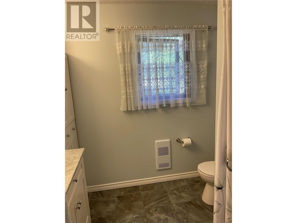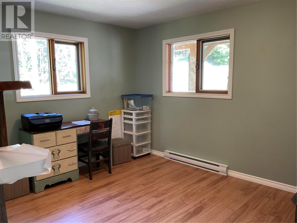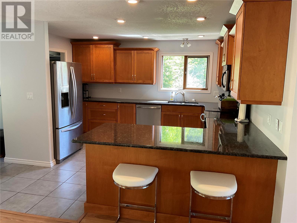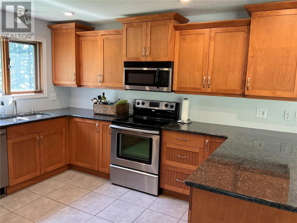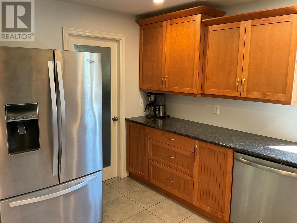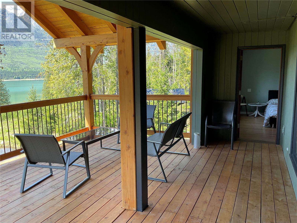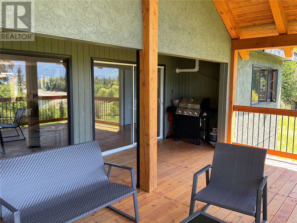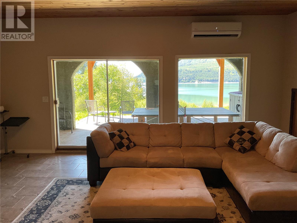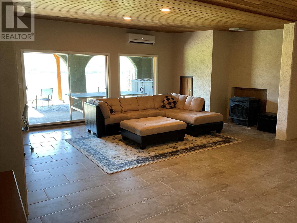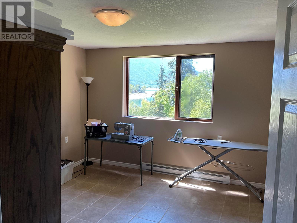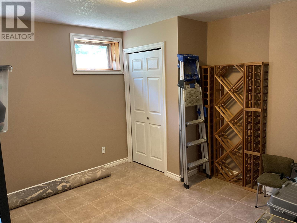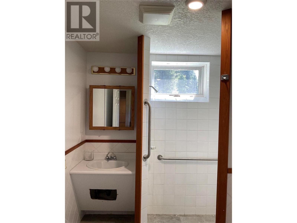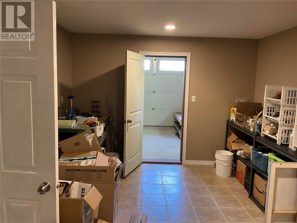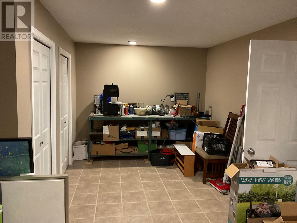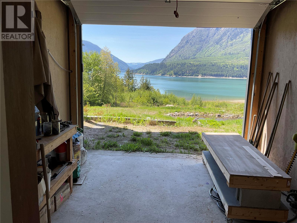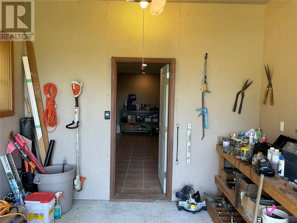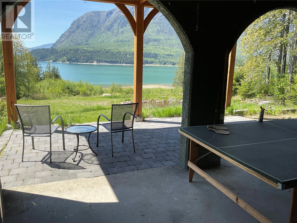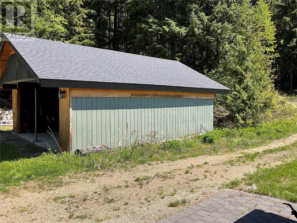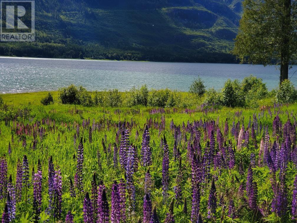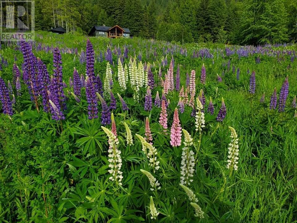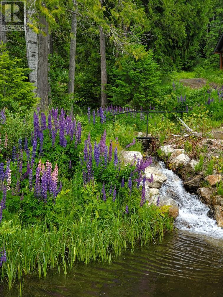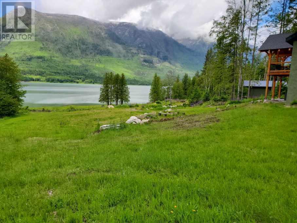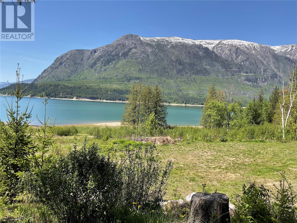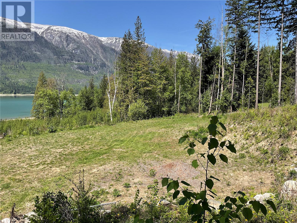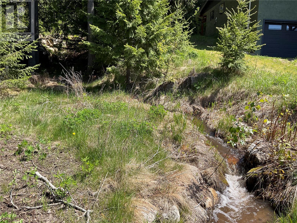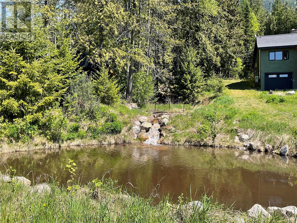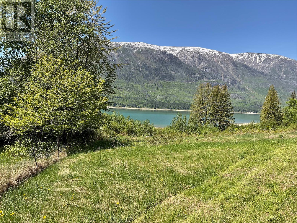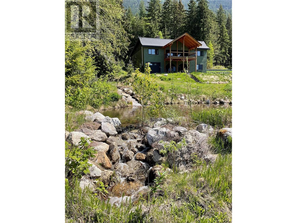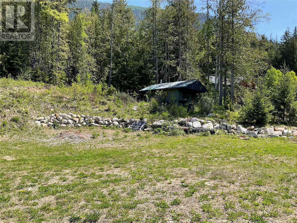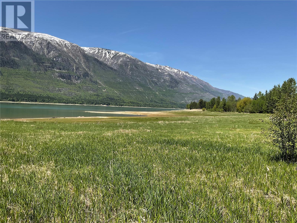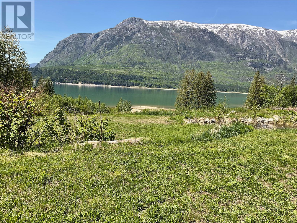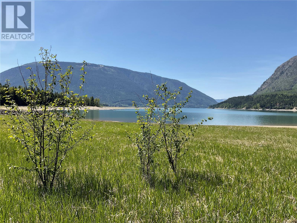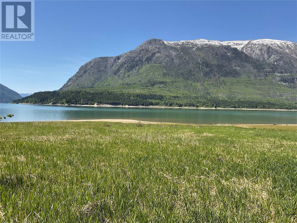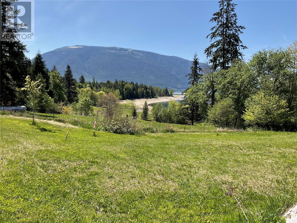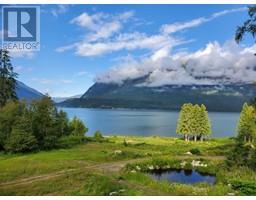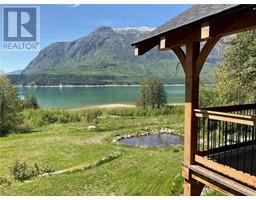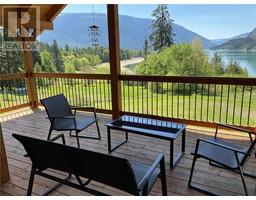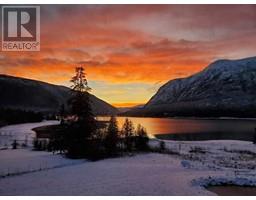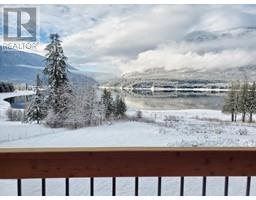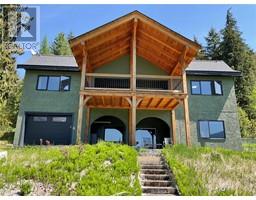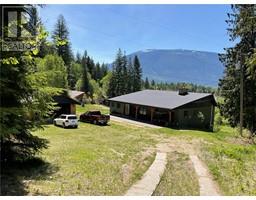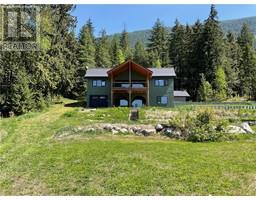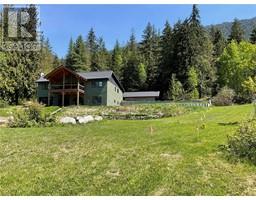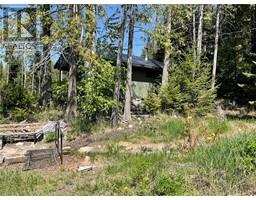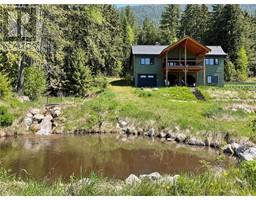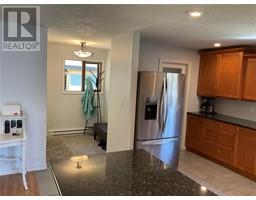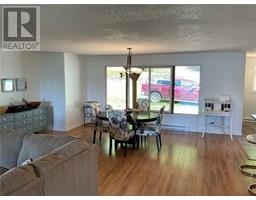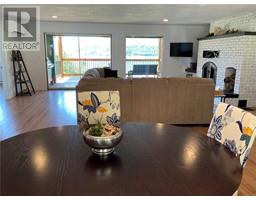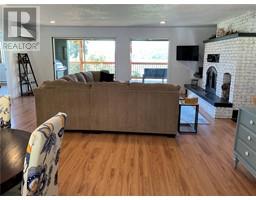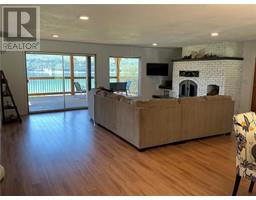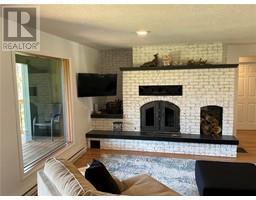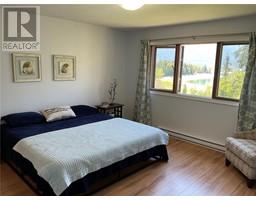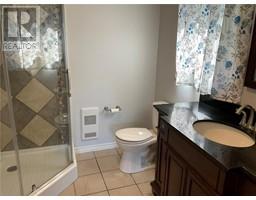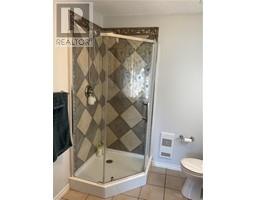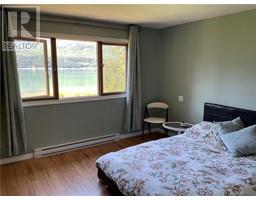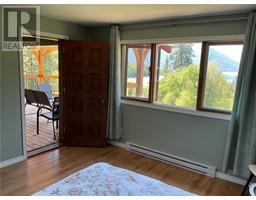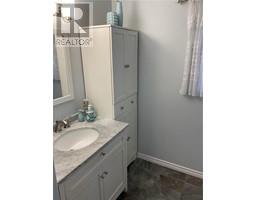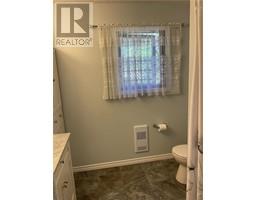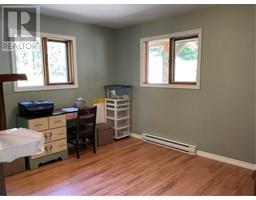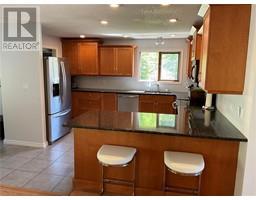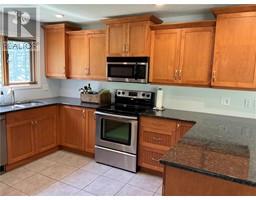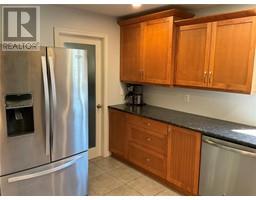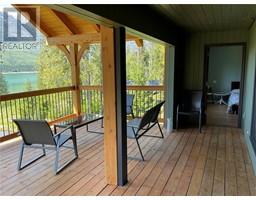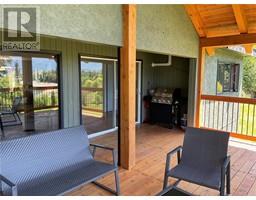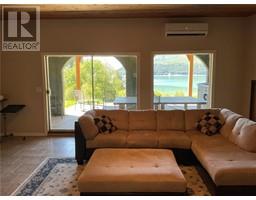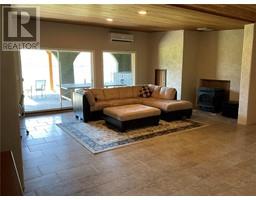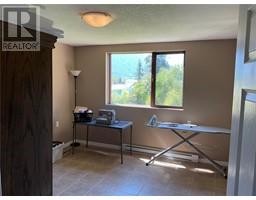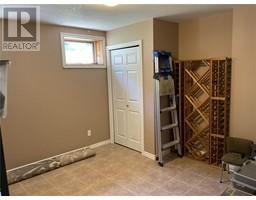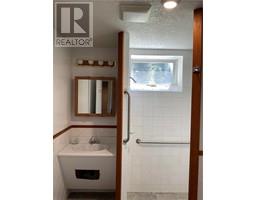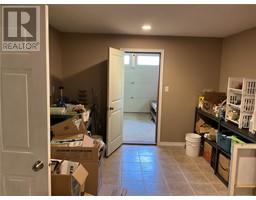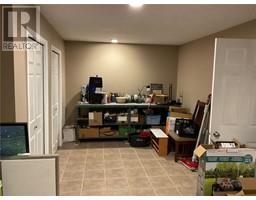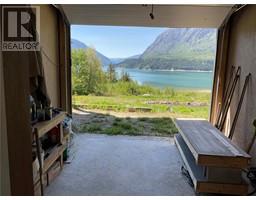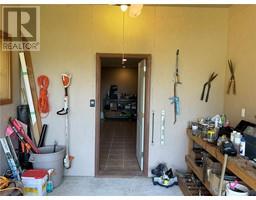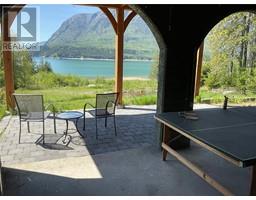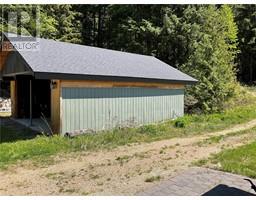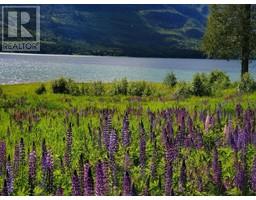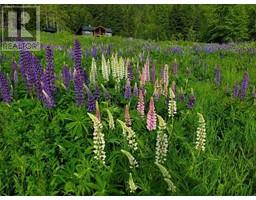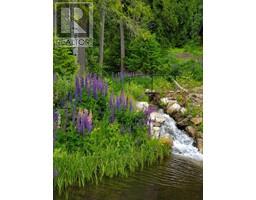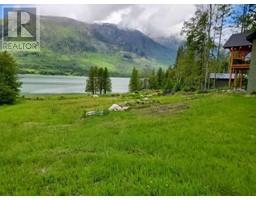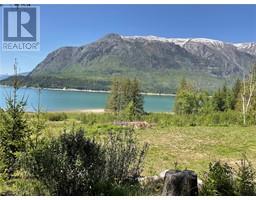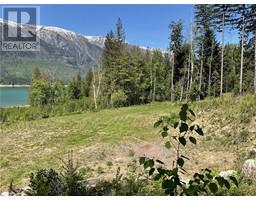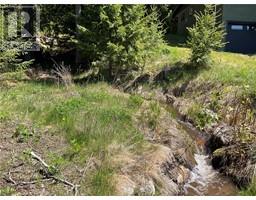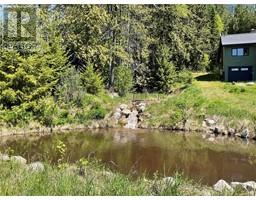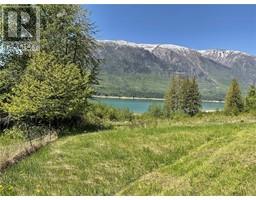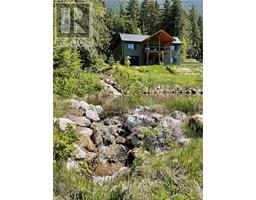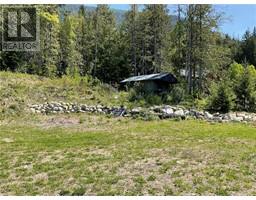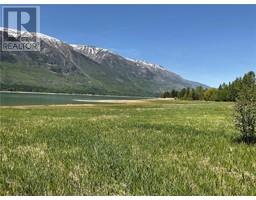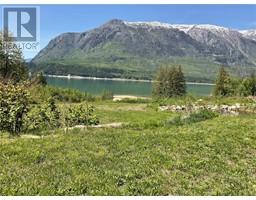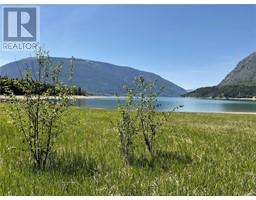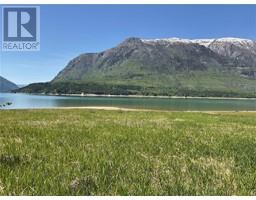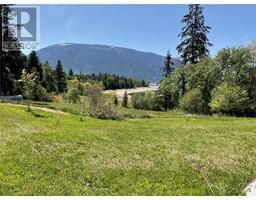5384 Highway 6 Burton, British Columbia V0G 1E0
$1,125,000
Stunning Waterfront Estate in Burton, BC 15.938 Acres of Natural Beauty and Privacy Experience the tranquility and breathtaking surroundings of this exceptional waterfront property located in the serene community of Burton, BC. Encompassing 15.938 acres—7.29 of which are above the Arrow Lake drawdown zone—this unique offering provides the perfect balance of seclusion, natural beauty, and modern comfort. Towering trees enhance privacy and help buffer highway noise, creating a peaceful retreat. Property Highlights: •Waterfront Living: Enjoy direct access to Arrow Lake, with Wolf Brook meandering through the property and feeding a charming pond—ideal for landscaping, wildlife, or natural irrigation. •Charming Guest House: A brick bunkhouse/guest home with power, water, and a separate septic system—perfect for guests, extended family, or rental potential. •Spacious Walkout Rancher: •Approx. 3,043 sq ft | 4 Bedrooms | 3 Bathrooms •Main floor features open-concept living with expansive lake and mountain views, 2 bedrooms, 2 bathrooms, and a versatile office/den (optional 5th bedroom). •Lower level includes 2 additional bedrooms, 1 bathroom, ample storage, a workshop, garage access, and continued stunning views. Recent Upgrades Include: •Newer roof on both the main home and detached garage •Upgraded heat pump and hot water tank Detached Double Garage Includes a mechanic’s pit and a spacious outdoor storage shed—ideal for hobbyists or additional storage needs. Additional Features: •Quick possession available •Ideal for year-round living, recreational escape, or multi-generational use This rare waterfront estate offers the ultimate in natural beauty, privacy, and convenience. Don’t miss your opportunity to own a slice of paradise in the heart of Burton, BC. Contact us today to schedule your private tour. (id:27818)
Property Details
| MLS® Number | 10343731 |
| Property Type | Single Family |
| Neigbourhood | Nakusp Rural |
| Community Features | Rural Setting |
| Features | Treed, Sloping |
| Parking Space Total | 2 |
| View Type | Lake View, Mountain View, Valley View, View (panoramic) |
Building
| Bathroom Total | 3 |
| Bedrooms Total | 4 |
| Appliances | Refrigerator, Dishwasher, Dryer, Range - Electric, Microwave, Washer |
| Architectural Style | Ranch |
| Basement Type | Full |
| Constructed Date | 1975 |
| Construction Style Attachment | Detached |
| Cooling Type | Heat Pump, Wall Unit |
| Exterior Finish | Stucco |
| Fireplace Fuel | Gas,pellet |
| Fireplace Present | Yes |
| Fireplace Type | Free Standing Metal,insert,stove,unknown |
| Flooring Type | Ceramic Tile, Hardwood |
| Heating Fuel | Electric |
| Heating Type | Baseboard Heaters, Heat Pump, See Remarks |
| Roof Material | Asphalt Shingle |
| Roof Style | Unknown |
| Stories Total | 2 |
| Size Interior | 3043 Sqft |
| Type | House |
| Utility Water | Creek/stream |
Parking
| See Remarks | |
| Attached Garage | 2 |
| Detached Garage | 2 |
Land
| Access Type | Highway Access |
| Acreage | Yes |
| Landscape Features | Landscaped, Sloping, Wooded Area |
| Sewer | Septic Tank |
| Size Frontage | 333 Ft |
| Size Irregular | 15.94 |
| Size Total | 15.94 Ac|10 - 50 Acres |
| Size Total Text | 15.94 Ac|10 - 50 Acres |
| Surface Water | Creeks, Ponds, Creek Or Stream |
| Zoning Type | Unknown |
Rooms
| Level | Type | Length | Width | Dimensions |
|---|---|---|---|---|
| Basement | Storage | 12'0'' x 6'0'' | ||
| Basement | Workshop | 21'0'' x 11'0'' | ||
| Basement | 3pc Bathroom | Measurements not available | ||
| Basement | Bedroom | 13'0'' x 12'0'' | ||
| Basement | Bedroom | 13'0'' x 12'0'' | ||
| Basement | Family Room | 23'0'' x 13'0'' | ||
| Main Level | Kitchen | 13'0'' x 12'6'' | ||
| Main Level | Den | 12'0'' x 10'6'' | ||
| Main Level | Dining Room | 12'0'' x 19'0'' | ||
| Main Level | Bedroom | 12'6'' x 12'9'' | ||
| Main Level | 4pc Bathroom | Measurements not available | ||
| Main Level | 3pc Ensuite Bath | 6'6'' x 6'6'' | ||
| Main Level | Primary Bedroom | 14'0'' x 12'6'' | ||
| Main Level | Living Room | 23'0'' x 17'0'' |
https://www.realtor.ca/real-estate/28202494/5384-highway-6-burton-nakusp-rural
Interested?
Contact us for more information
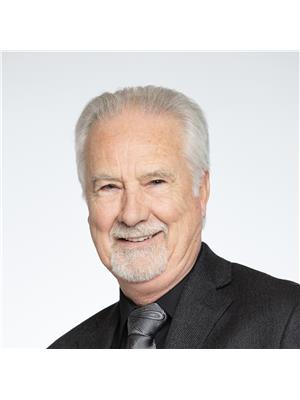
Lorne Mcbratney
https://lornemcbratney.agent.cbignite.ca/
https://www.facebook.com/kelownarealtors/
https://instagram.com/lornemcbratney

3405 27 St
Vernon, British Columbia V1T 4W8
(250) 549-2103
(250) 549-2106
https://bcinteriorrealty.com/
