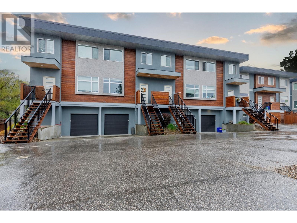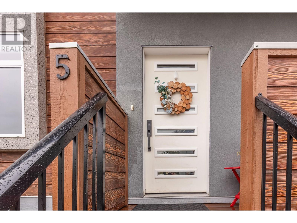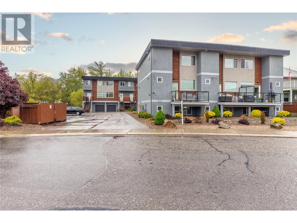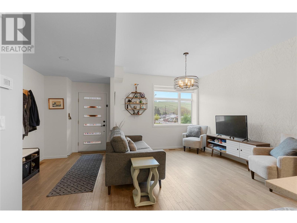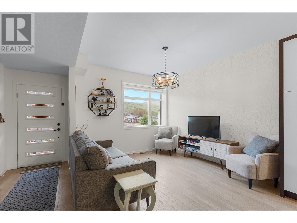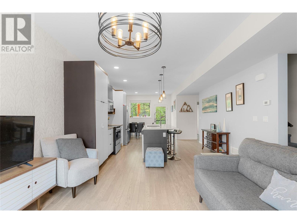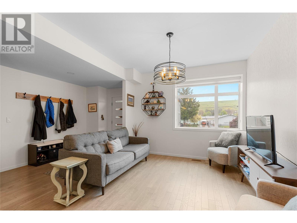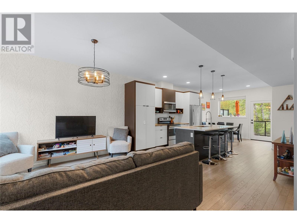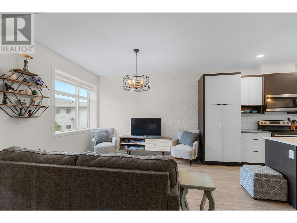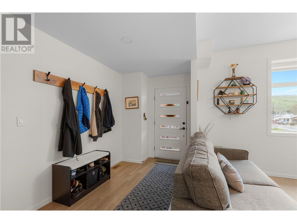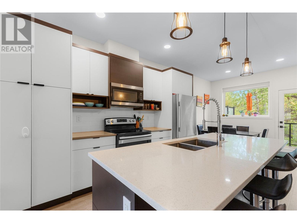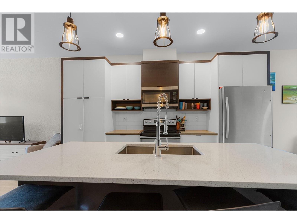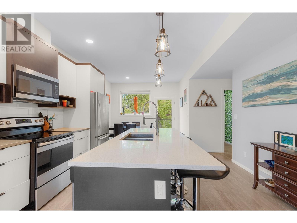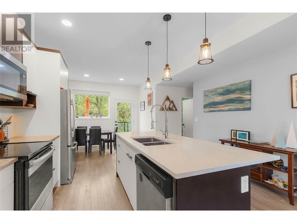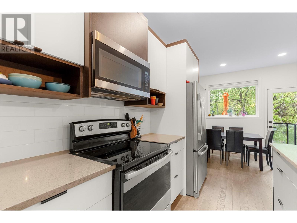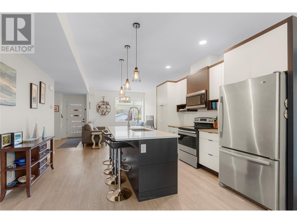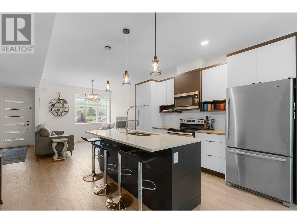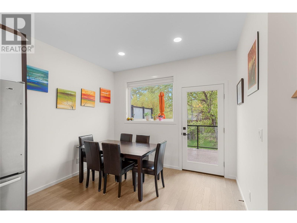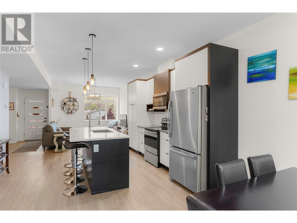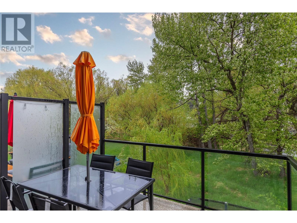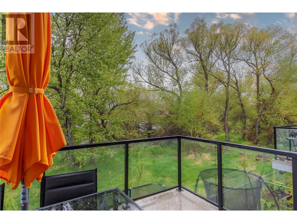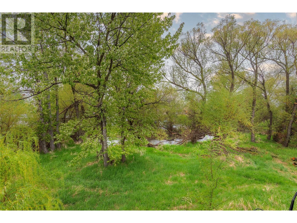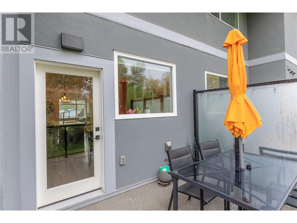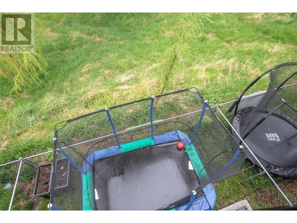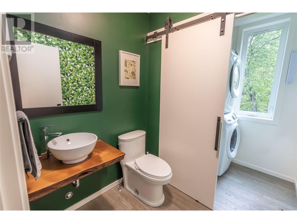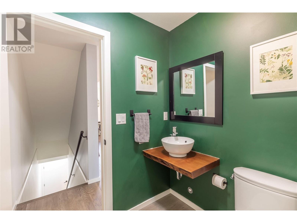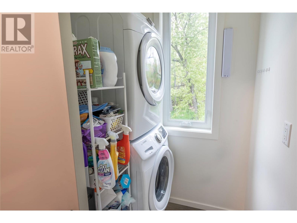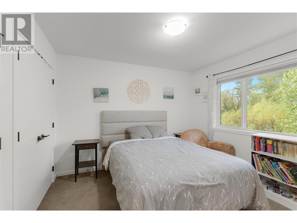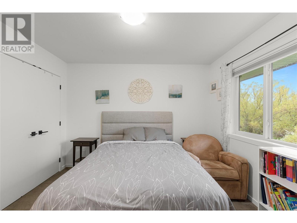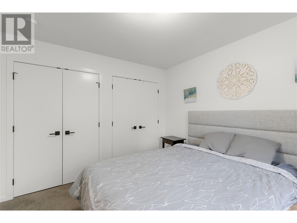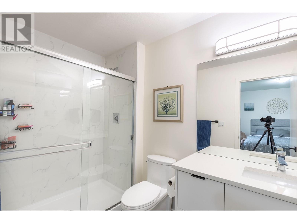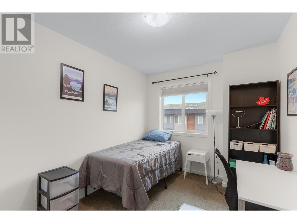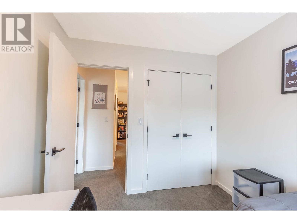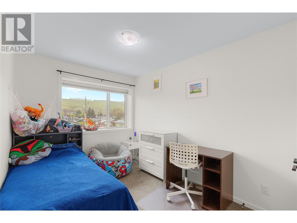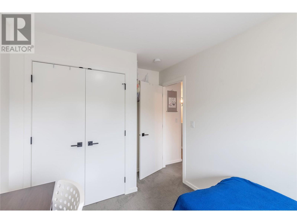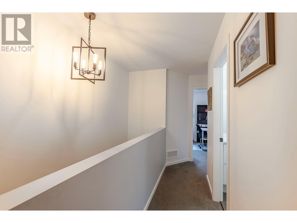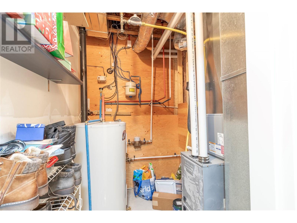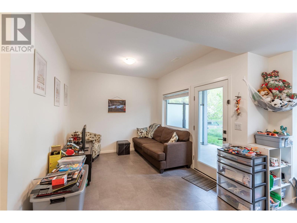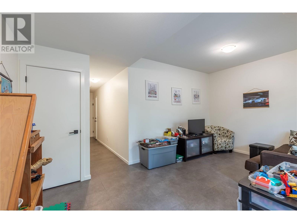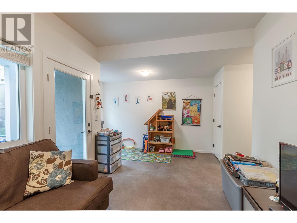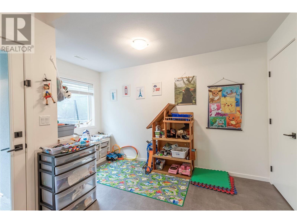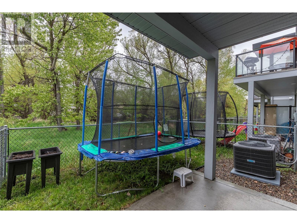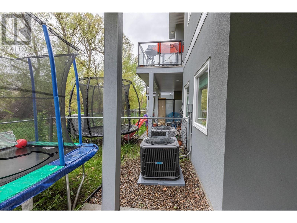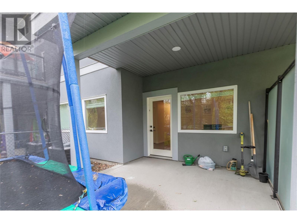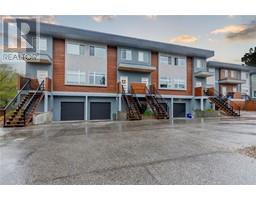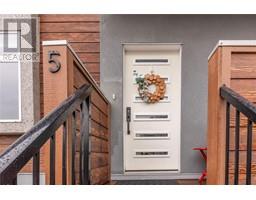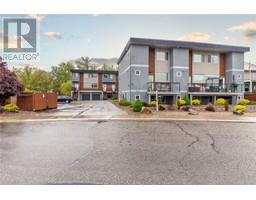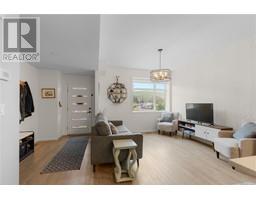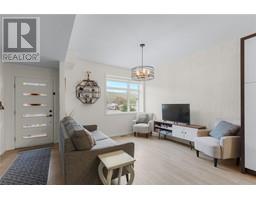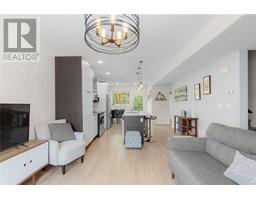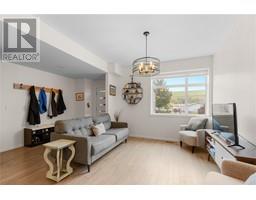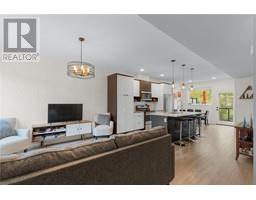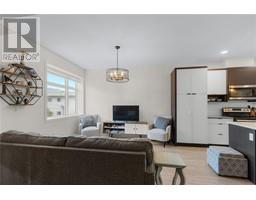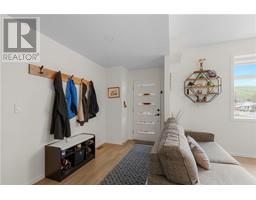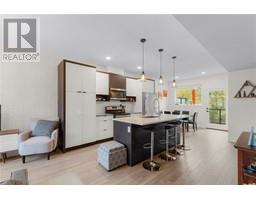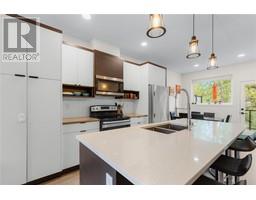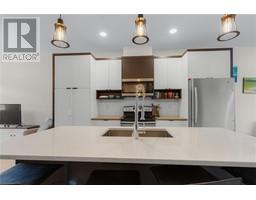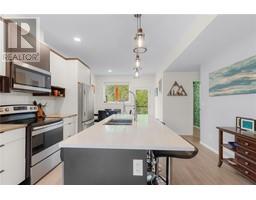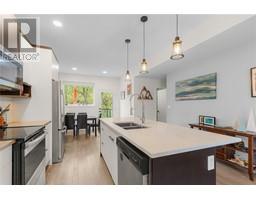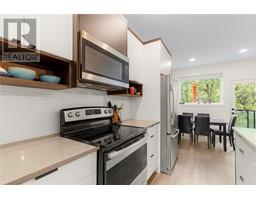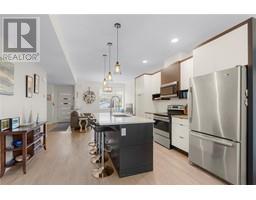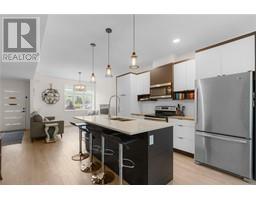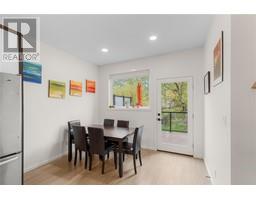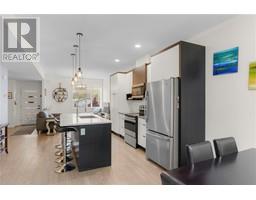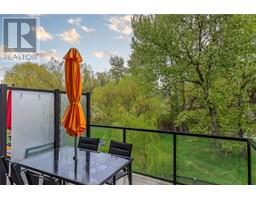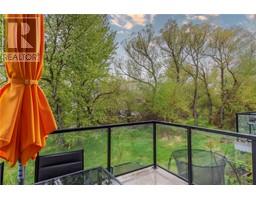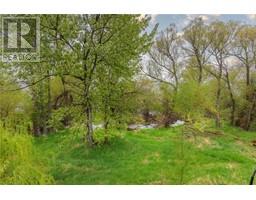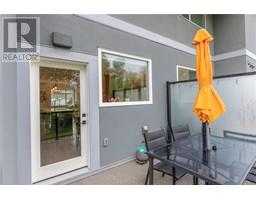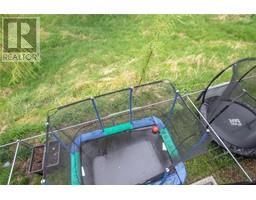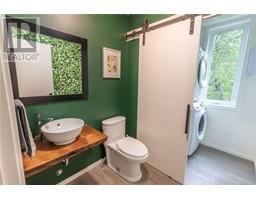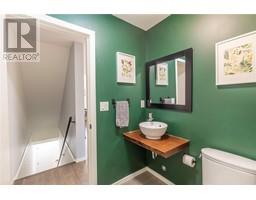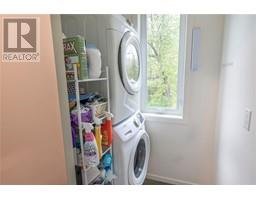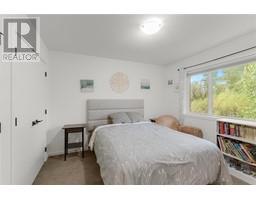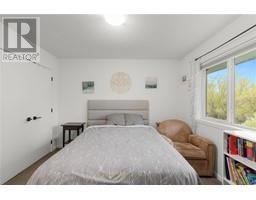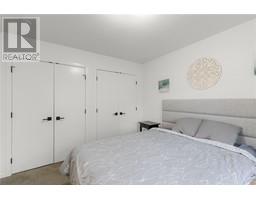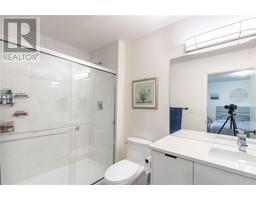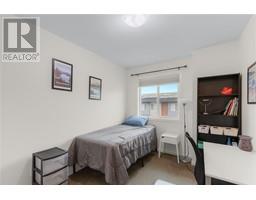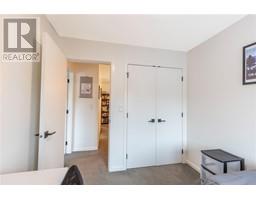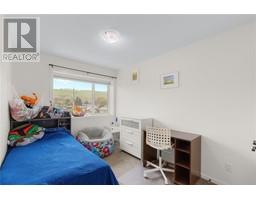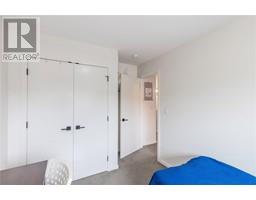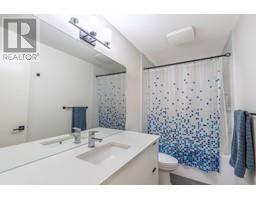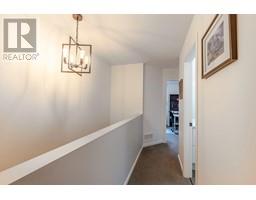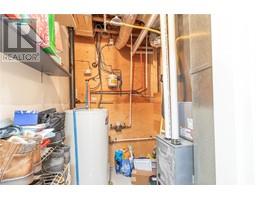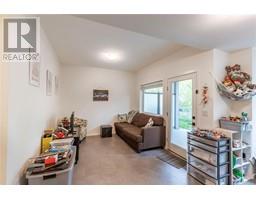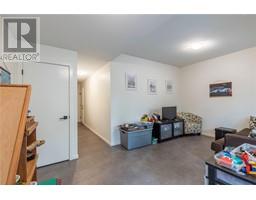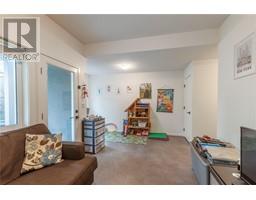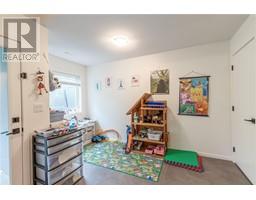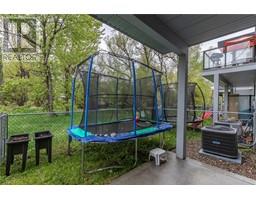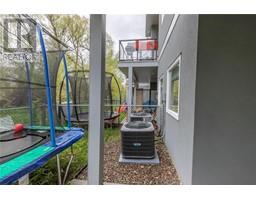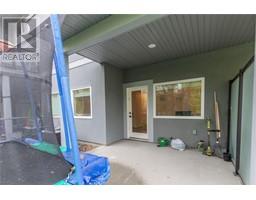5400 Willow Drive Unit# 5 Vernon, British Columbia V1T 7R3
$539,500Maintenance, Reserve Fund Contributions, Insurance, Property Management, Other, See Remarks, Waste Removal
$325.51 Monthly
Maintenance, Reserve Fund Contributions, Insurance, Property Management, Other, See Remarks, Waste Removal
$325.51 MonthlyLike-new (2018 build), stylish 3-bed, 2.5-bath townhouse in a quiet South Vernon complex of 11 units, backing onto protected green space and Vernon Creek. Enjoy hillside views and abundant natural light throughout the thoughtfully designed interior featuring engineered hardwood floors, quartz countertops, modern cabinetry, and quality finishes. The main level offers open-concept living, a modern kitchen with stainless steel appliances, and a deck overlooking the creek and small fenced outdoor space, 2 piece powder room with live edge counter and stacked laundry space completes the main floor. Upstairs, find the primary suite with ensuite, plus two additional bedrooms and a full bath. The lower level includes versatile family room/office space, utility room and a single-car garage. Pet-friendly (one dog or cat). Ideally located minutes from Okanagan Lake, parks, pickleball courts, hiking trails, and golf courses, with easy access to Ellison Elementary and Fulton High school. (id:27818)
Property Details
| MLS® Number | 10345310 |
| Property Type | Single Family |
| Neigbourhood | City of Vernon |
| Community Name | Willows at the Creek |
| Amenities Near By | Golf Nearby, Airport, Park, Recreation, Schools |
| Community Features | Family Oriented |
| Features | Central Island, Balcony |
| Parking Space Total | 2 |
| View Type | Mountain View |
| Water Front Type | Waterfront On Stream |
Building
| Bathroom Total | 3 |
| Bedrooms Total | 3 |
| Appliances | Refrigerator, Dishwasher, Dryer, Range - Electric, Microwave, Washer |
| Architectural Style | Contemporary |
| Basement Type | Full |
| Constructed Date | 2018 |
| Construction Style Attachment | Attached |
| Cooling Type | Central Air Conditioning |
| Exterior Finish | Stone, Other |
| Fire Protection | Smoke Detector Only |
| Flooring Type | Carpeted, Hardwood, Linoleum, Tile |
| Half Bath Total | 1 |
| Heating Type | See Remarks |
| Roof Material | Asphalt Shingle |
| Roof Style | Unknown |
| Stories Total | 3 |
| Size Interior | 1681 Sqft |
| Type | Row / Townhouse |
| Utility Water | Municipal Water |
Parking
| Attached Garage | 1 |
Land
| Access Type | Easy Access |
| Acreage | No |
| Fence Type | Fence |
| Land Amenities | Golf Nearby, Airport, Park, Recreation, Schools |
| Landscape Features | Landscaped |
| Sewer | Municipal Sewage System |
| Size Total Text | Under 1 Acre |
| Surface Water | Creek Or Stream |
| Zoning Type | Unknown |
Rooms
| Level | Type | Length | Width | Dimensions |
|---|---|---|---|---|
| Second Level | 4pc Bathroom | 10'7'' x 4'11'' | ||
| Second Level | Bedroom | 10'10'' x 8'5'' | ||
| Second Level | Bedroom | 13'3'' x 8'6'' | ||
| Second Level | 3pc Ensuite Bath | 9'4'' x 5'4'' | ||
| Second Level | Primary Bedroom | 11'7'' x 11'1'' | ||
| Lower Level | Other | 19'11'' x 10'4'' | ||
| Lower Level | Other | 7'1'' x 6'4'' | ||
| Lower Level | Family Room | 17'2'' x 13'5'' | ||
| Main Level | 2pc Bathroom | 6'1'' x 5' | ||
| Main Level | Kitchen | 13'9'' x 13'11'' | ||
| Main Level | Dining Room | 10'9'' x 8'3'' | ||
| Main Level | Living Room | 17'3'' x 10'4'' | ||
| Main Level | Living Room | 17'3'' x 10'4'' |
https://www.realtor.ca/real-estate/28235123/5400-willow-drive-unit-5-vernon-city-of-vernon
Interested?
Contact us for more information

Cheryl Ellwood
Personal Real Estate Corporation
#1100 - 1631 Dickson Avenue
Kelowna, British Columbia V1Y 0B5
(888) 828-8447
www.onereal.com/
