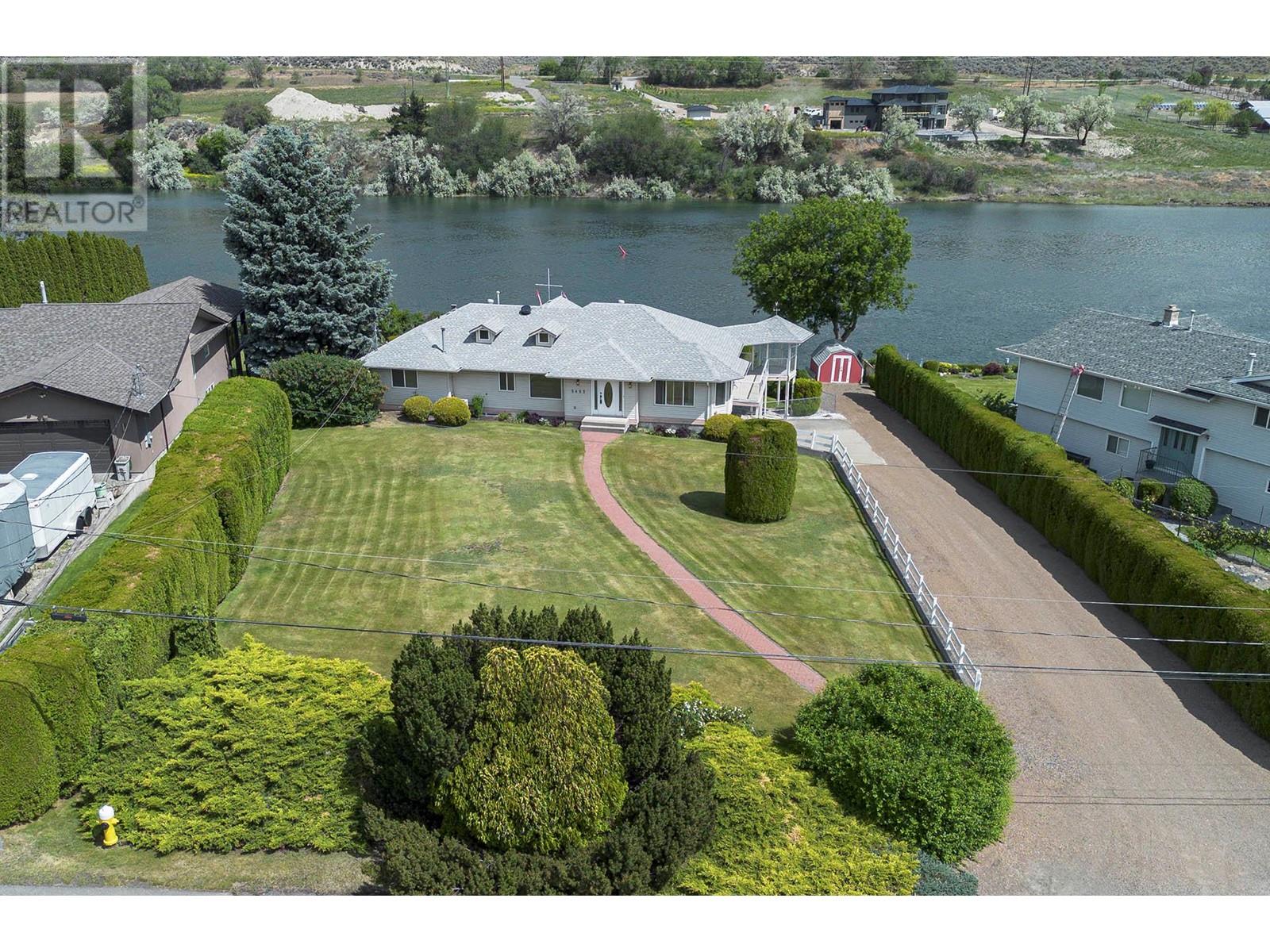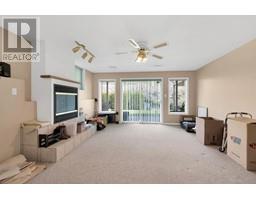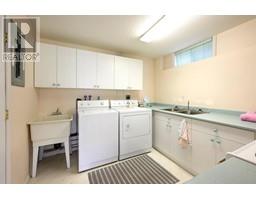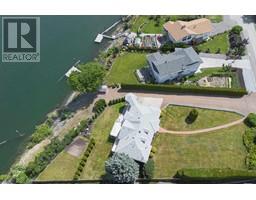5452 Kipp Road Kamloops, British Columbia V2C 4T4
$1,198,000
This original-owner riverfront home sits on approximately 0.71acres along the South Thompson River. This immaculate rancher-style home offers unobstructed river and mountain views. Thoughtfully designed with large windows throughout, the home is filled with natural light and offers views of the beautiful surroundings. Featuring 1+2 bedrooms and 3 bathrooms, the main floor includes a bright living room with vaulted ceilings and a cozy gas fireplace, a large oak island in the kitchen with a walk-in pantry, and a dining area that opens to a covered sundeck with a gas BBQ hook-up. The main floor also offers a 2-piece bathroom, and a generous primary bedroom with a 4-piece ensuite and walk-in closet. The spacious full walk-out basement features two additional bedrooms, a 5-piece bathroom, a rec room, and a laundry room. Enjoy plenty of parking outside, including a large double garage that comfortably fits two vehicles with extra space for storage. Additional features include 7 appliances, central air, central vac, underground sprinklers, and a storage shed. Impeccably maintained inside and out—this riverfront gem is a must-see! (id:27818)
Property Details
| MLS® Number | 10351139 |
| Property Type | Single Family |
| Neigbourhood | Dallas |
| Features | Balcony |
| Parking Space Total | 2 |
| Water Front Type | Waterfront On River |
Building
| Bathroom Total | 3 |
| Bedrooms Total | 3 |
| Appliances | Range, Refrigerator, Dishwasher, Washer & Dryer |
| Architectural Style | Ranch |
| Basement Type | Full |
| Constructed Date | 1993 |
| Construction Style Attachment | Detached |
| Cooling Type | Central Air Conditioning |
| Exterior Finish | Vinyl Siding |
| Fireplace Fuel | Gas |
| Fireplace Present | Yes |
| Fireplace Type | Unknown |
| Flooring Type | Mixed Flooring |
| Half Bath Total | 1 |
| Heating Type | Forced Air, See Remarks |
| Roof Material | Asphalt Shingle |
| Roof Style | Unknown |
| Stories Total | 2 |
| Size Interior | 2979 Sqft |
| Type | House |
| Utility Water | Municipal Water |
Parking
| See Remarks | |
| Attached Garage | 2 |
| Oversize | |
| R V |
Land
| Acreage | No |
| Landscape Features | Underground Sprinkler |
| Sewer | Municipal Sewage System |
| Size Irregular | 0.71 |
| Size Total | 0.71 Ac|under 1 Acre |
| Size Total Text | 0.71 Ac|under 1 Acre |
| Zoning Type | Unknown |
Rooms
| Level | Type | Length | Width | Dimensions |
|---|---|---|---|---|
| Basement | 5pc Bathroom | Measurements not available | ||
| Basement | Laundry Room | 10' x 8'10'' | ||
| Basement | Recreation Room | 17' x 14' | ||
| Basement | Bedroom | 13' x 11'9'' | ||
| Basement | Bedroom | 13' x 10'5'' | ||
| Main Level | 4pc Ensuite Bath | Measurements not available | ||
| Main Level | 2pc Bathroom | Measurements not available | ||
| Main Level | Primary Bedroom | 17' x 14'9'' | ||
| Main Level | Foyer | 7' x 9' | ||
| Main Level | Kitchen | 23' x 12'7'' | ||
| Main Level | Dining Room | 14'7'' x 11'9'' | ||
| Main Level | Living Room | 20'2'' x 15'9'' |
https://www.realtor.ca/real-estate/28438307/5452-kipp-road-kamloops-dallas
Interested?
Contact us for more information

Helen Ralph
Personal Real Estate Corporation

258 Seymour Street
Kamloops, British Columbia V2C 2E5
(250) 374-3331
(250) 828-9544
https://www.remaxkamloops.ca/

Chris Ralph
Personal Real Estate Corporation

258 Seymour Street
Kamloops, British Columbia V2C 2E5
(250) 374-3331
(250) 828-9544
https://www.remaxkamloops.ca/
































































































































