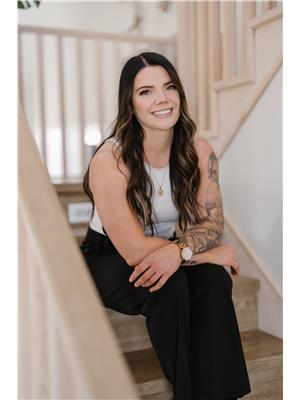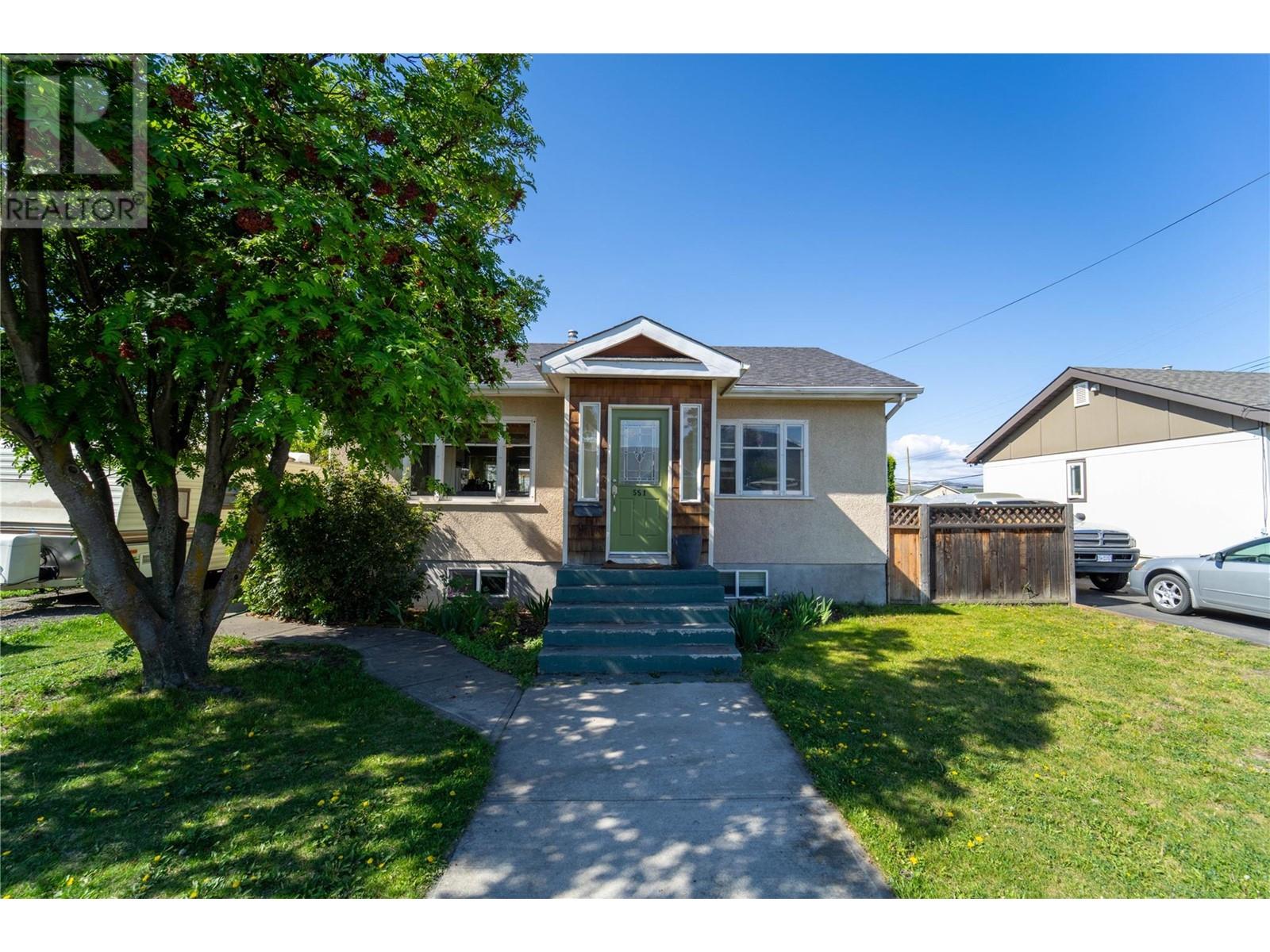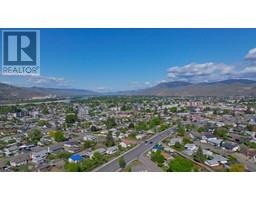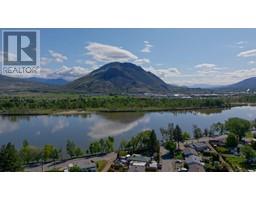551 Linden Avenue Kamloops, British Columbia V2B 2N5
$589,900
Welcome to this charming and versatile 3-bedroom home in desirable North Kamloops, offering R2 zoning and endless potential. The main floor offers 2 spacious bedrooms, a bright 4-piece bathroom, and an open-concept kitchen and living area—ideal for everyday living and entertaining. The lower level includes a 1-bedroom suite with a separate entrance, 3-piece bathroom, and shared laundry—perfect for those looking for a mortgage helper or in-law suite. Enjoy the fully fenced backyard with alley access, a dog run, underground sprinklers, new roof in 2023, and a large sundeck—ideal for unwinding or savoring your morning coffee. Situated on a quiet street, just minutes from shopping, schools, recreation, and transit. Don’t miss out—call today to schedule your private showing! All measurements are approximate and should be verified by the buyer if important! (id:27818)
Property Details
| MLS® Number | 10350373 |
| Property Type | Single Family |
| Neigbourhood | North Kamloops |
| Amenities Near By | Golf Nearby, Airport, Recreation, Shopping |
| Community Features | Family Oriented |
| Features | Level Lot |
Building
| Bathroom Total | 2 |
| Bedrooms Total | 3 |
| Architectural Style | Bungalow |
| Basement Type | Full |
| Constructed Date | 1955 |
| Construction Style Attachment | Detached |
| Cooling Type | Central Air Conditioning |
| Exterior Finish | Stucco |
| Flooring Type | Ceramic Tile, Vinyl |
| Heating Type | Forced Air, Heat Pump, See Remarks |
| Roof Material | Asphalt Shingle |
| Roof Style | Unknown |
| Stories Total | 1 |
| Size Interior | 1341 Sqft |
| Type | House |
| Utility Water | Municipal Water |
Parking
| See Remarks | |
| Street | |
| R V |
Land
| Acreage | No |
| Fence Type | Fence |
| Land Amenities | Golf Nearby, Airport, Recreation, Shopping |
| Landscape Features | Landscaped, Level, Underground Sprinkler |
| Sewer | Municipal Sewage System |
| Size Irregular | 0.17 |
| Size Total | 0.17 Ac|under 1 Acre |
| Size Total Text | 0.17 Ac|under 1 Acre |
| Zoning Type | Unknown |
Rooms
| Level | Type | Length | Width | Dimensions |
|---|---|---|---|---|
| Basement | Storage | 6'3'' x 13'7'' | ||
| Basement | Utility Room | 13'10'' x 22'5'' | ||
| Basement | Bedroom | 16'5'' x 7'9'' | ||
| Basement | Recreation Room | 14'8'' x 15'4'' | ||
| Basement | Kitchen | 12'3'' x 9'6'' | ||
| Basement | 3pc Bathroom | Measurements not available | ||
| Main Level | Dining Room | 13'8'' x 7'6'' | ||
| Main Level | Primary Bedroom | 10'9'' x 11'1'' | ||
| Main Level | Bedroom | 8'9'' x 11'3'' | ||
| Main Level | Living Room | 13'1'' x 12'7'' | ||
| Main Level | Kitchen | 11'9'' x 13'7'' | ||
| Main Level | 4pc Bathroom | Measurements not available |
https://www.realtor.ca/real-estate/28402612/551-linden-avenue-kamloops-north-kamloops
Interested?
Contact us for more information

Kylie Taphorn

800 Seymour Street
Kamloops, British Columbia V2C 2H5
(250) 374-1461
(250) 374-0752












































































