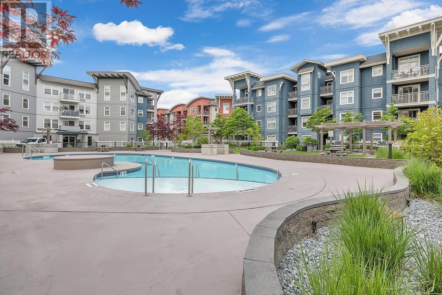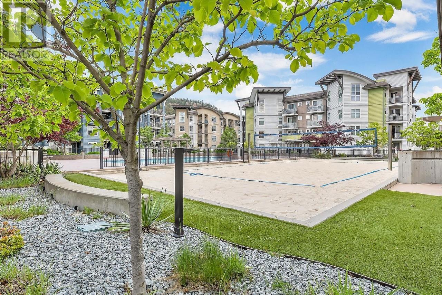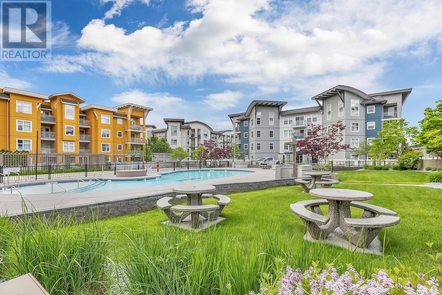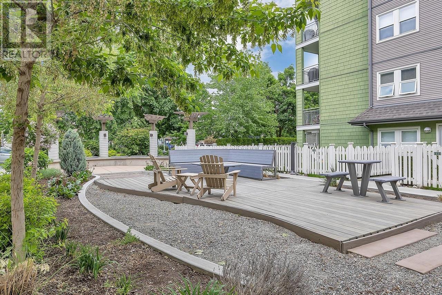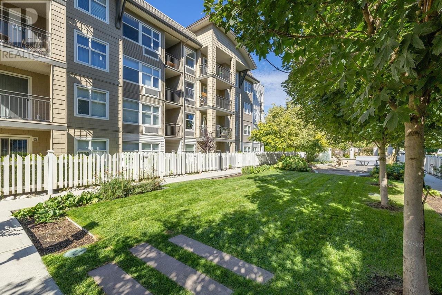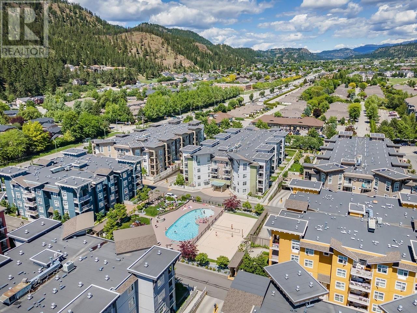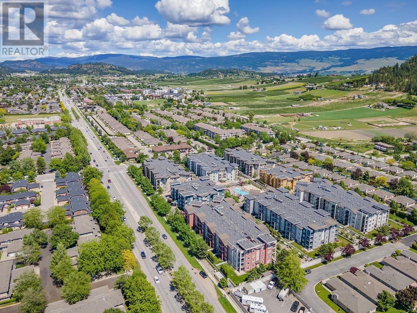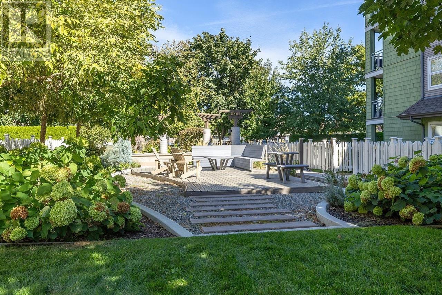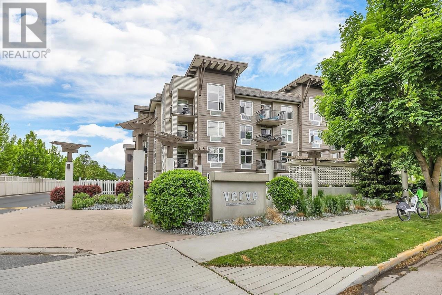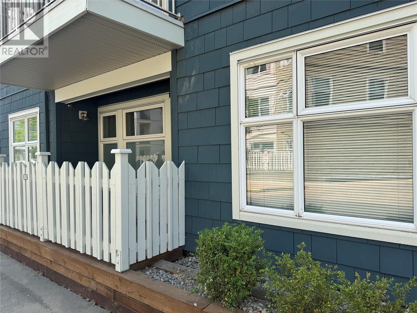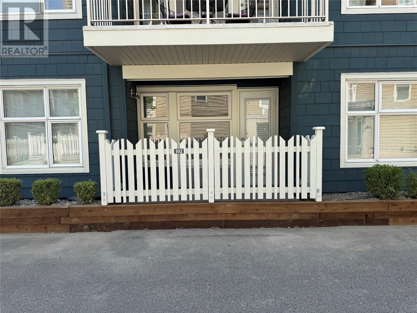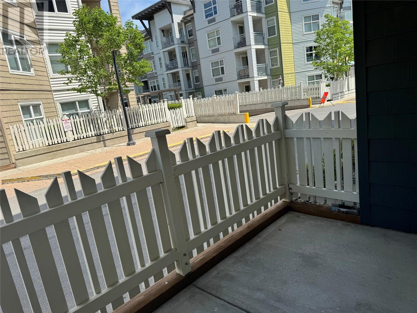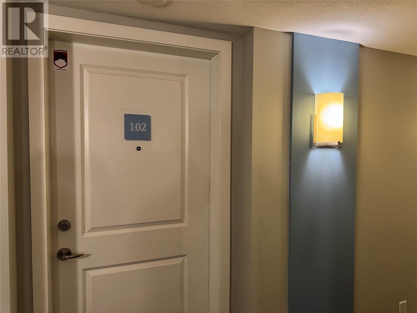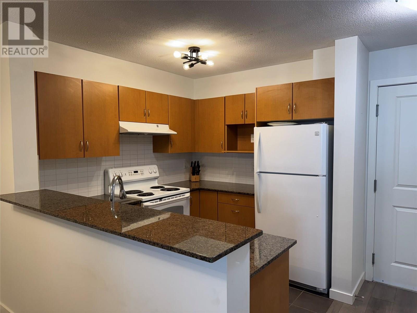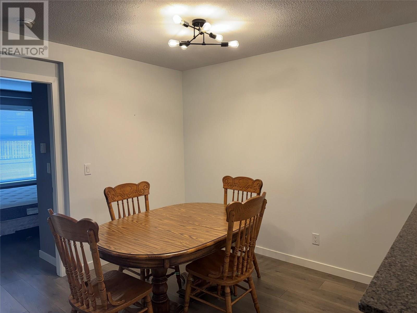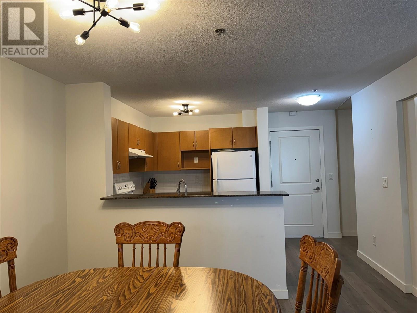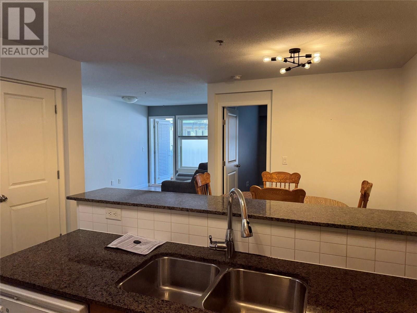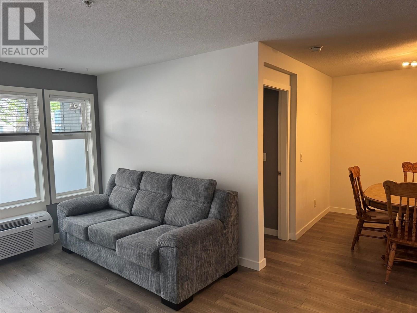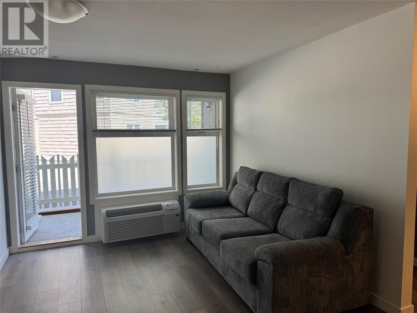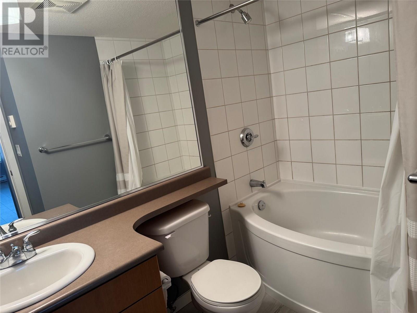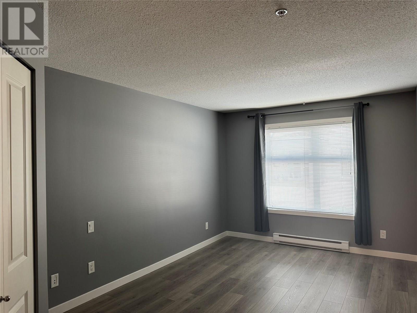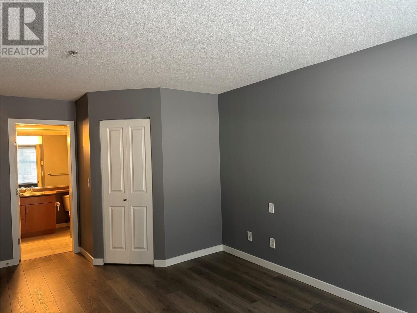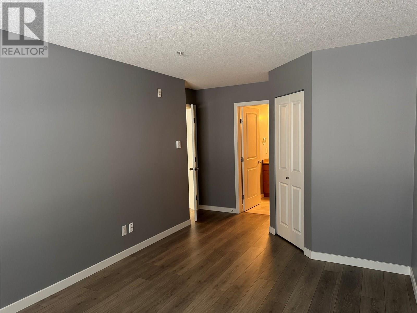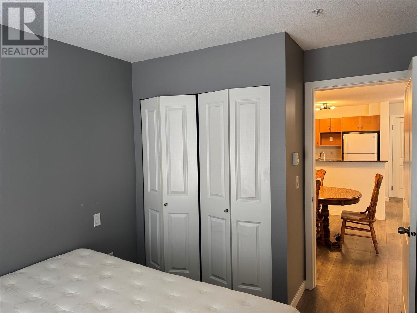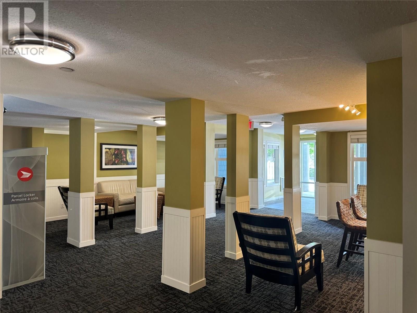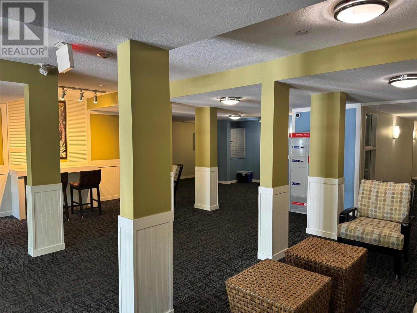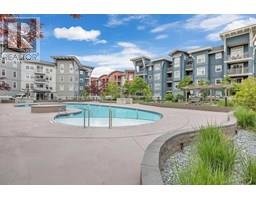551 Yates Road Unit# 102 Kelowna, British Columbia V1V 2V1
$438,000Maintenance,
$414.21 Monthly
Maintenance,
$414.21 MonthlyGround-Floor 2 Bed + Den Condo at The Verve – Pet Friendly! Welcome to this bright and stylish 2-bedroom, 2-bathroom plus den condo located in the highly sought-after Verve community in Glenmore. This ground-floor unit is ideal for pet owners, offering direct outdoor access and a private feel. Enjoy a modern open-concept layout with a smart split-bedroom design for added privacy and perfect for roommates, guests, or a home office setup. The kitchen features elegant granite countertops with new tile, while the rest of the condo is finished with new laminate flooring and paint. The spacious primary bedroom includes a 4-piece ensuite with a tub, while the second bedroom is conveniently located near a 3-piece bathroom with a shower. You’ll also find in-suite laundry for added comfort and convenience. Located in one of the best spots within the complex, this unit offers easy access to resort-style amenities including a seasonal outdoor pool, beach volleyball court, BBQ picnic area, and a dedicated pet park. Comes with 1 secure underground parking stall. Enjoy walking distance to schools, parks, groceries, restaurants, and transit, with UBCO just a short drive away. Pet and rental friendly, making this an excellent investment opportunity or a fantastic place to call home. (id:27818)
Property Details
| MLS® Number | 10351891 |
| Property Type | Single Family |
| Neigbourhood | North Glenmore |
| Community Name | The Verve |
| Features | One Balcony |
| Parking Space Total | 1 |
| Pool Type | Inground Pool, Outdoor Pool |
| Storage Type | Storage, Locker |
| View Type | Mountain View |
Building
| Bathroom Total | 2 |
| Bedrooms Total | 2 |
| Appliances | Refrigerator, Dishwasher, Dryer, Range - Electric, Microwave, Washer |
| Architectural Style | Other |
| Constructed Date | 2007 |
| Cooling Type | Wall Unit |
| Exterior Finish | Other |
| Flooring Type | Laminate, Tile |
| Heating Fuel | Electric |
| Roof Material | Other |
| Roof Style | Unknown |
| Stories Total | 1 |
| Size Interior | 955 Sqft |
| Type | Apartment |
| Utility Water | Municipal Water |
Parking
| Underground |
Land
| Acreage | No |
| Sewer | Municipal Sewage System |
| Size Total Text | Under 1 Acre |
| Zoning Type | Unknown |
Rooms
| Level | Type | Length | Width | Dimensions |
|---|---|---|---|---|
| Main Level | Laundry Room | 5'0'' x 2'6'' | ||
| Main Level | Den | 8'1'' x 5'2'' | ||
| Main Level | 4pc Ensuite Bath | 8'8'' x 4'11'' | ||
| Main Level | Full Bathroom | 8'8'' x 4'11'' | ||
| Main Level | Bedroom | 9'6'' x 9'0'' | ||
| Main Level | Primary Bedroom | 13'5'' x 10'1'' | ||
| Main Level | Living Room | 12'0'' x 10'4'' | ||
| Main Level | Dining Room | 9'10'' x 8'5'' | ||
| Main Level | Kitchen | 9'5'' x 8'1'' |
https://www.realtor.ca/real-estate/28457103/551-yates-road-unit-102-kelowna-north-glenmore
Interested?
Contact us for more information

Brian Pedersen
Personal Real Estate Corporation

1332 Water Street
Kelowna, British Columbia V1Y 9P4
