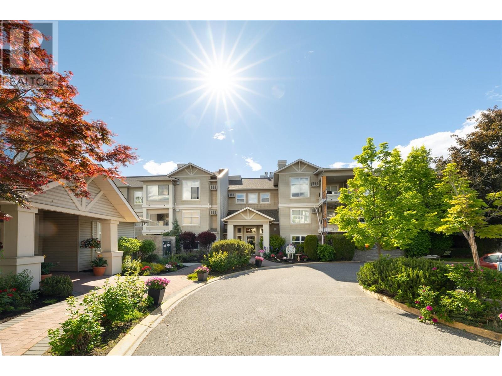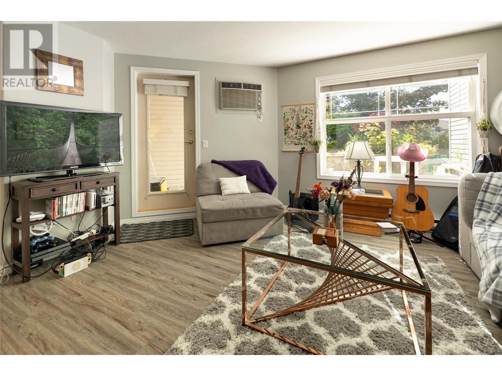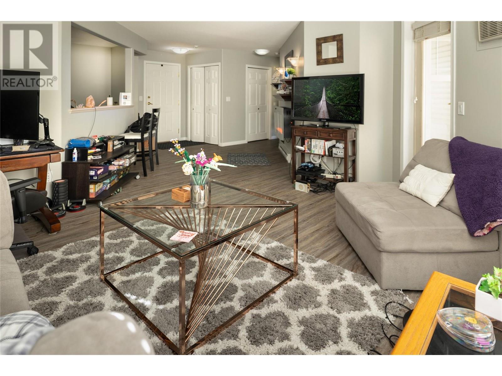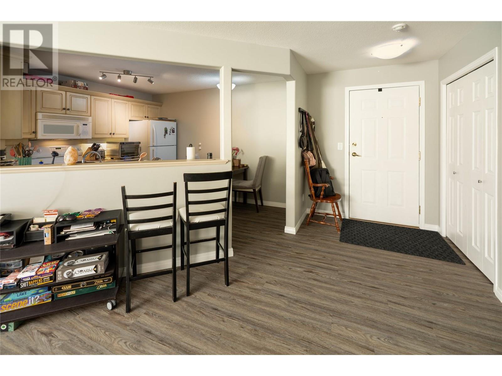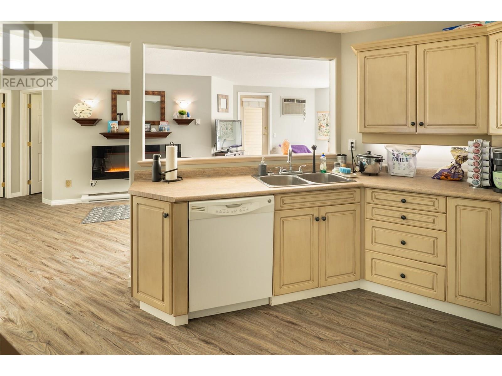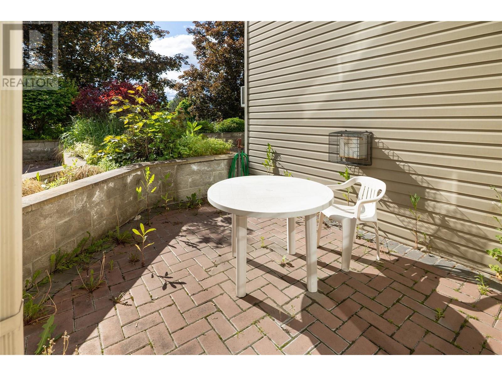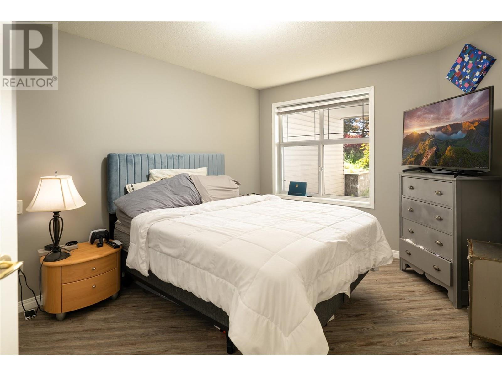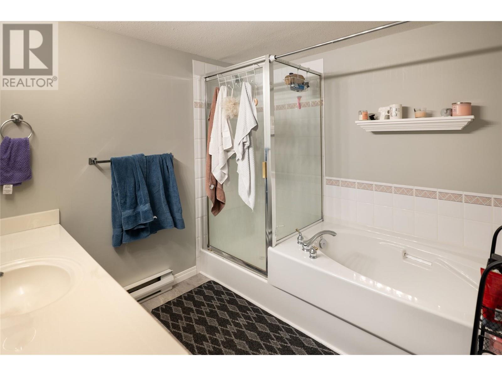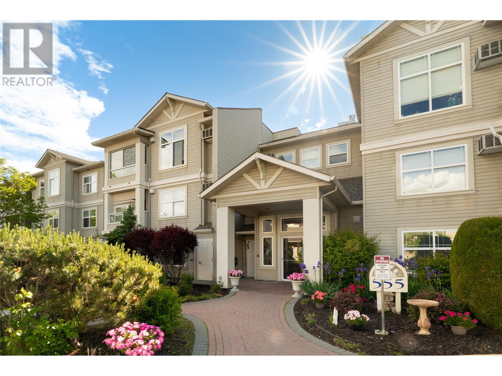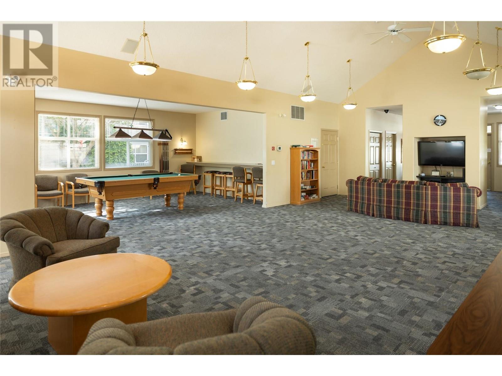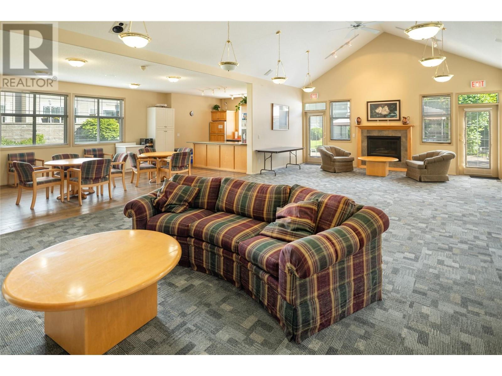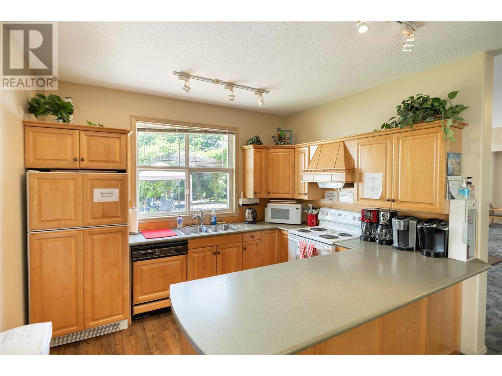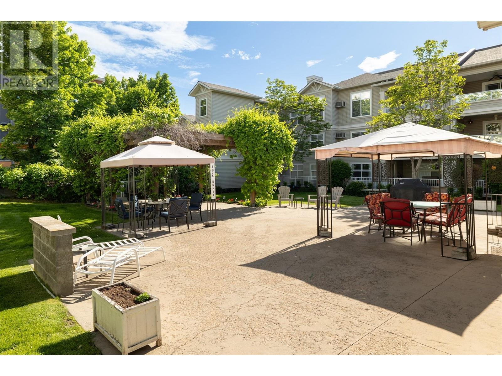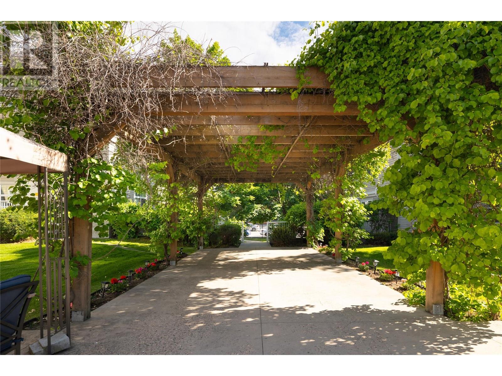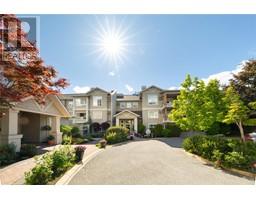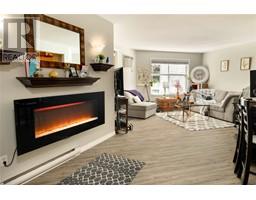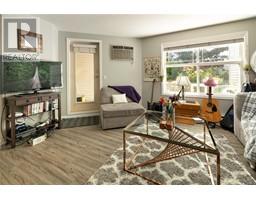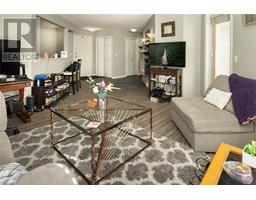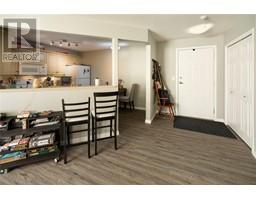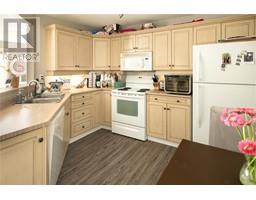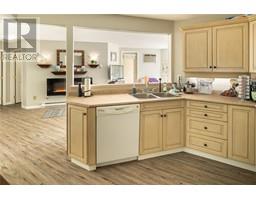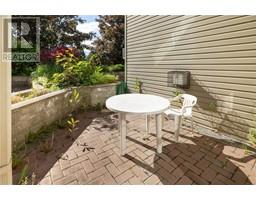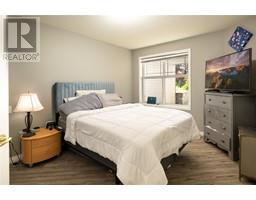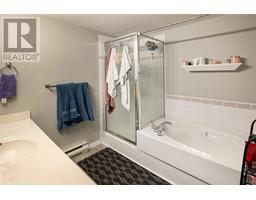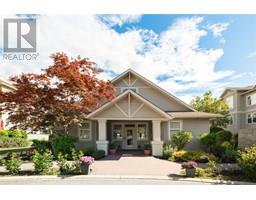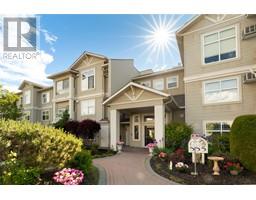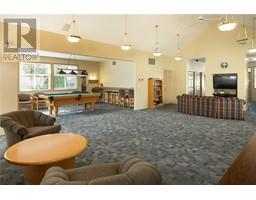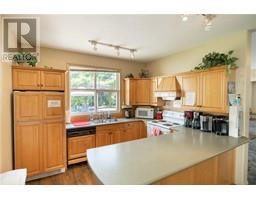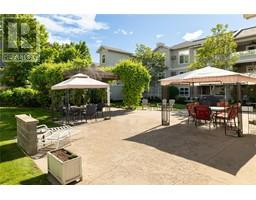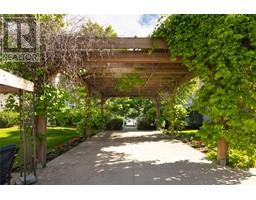555 Houghton Road Unit# 108 Kelowna, British Columbia V1X 7P9
$325,000Maintenance,
$358.80 Monthly
Maintenance,
$358.80 MonthlyIdeally located in the heart of central Rutland, this bright and well-cared-for one-bedroom, one-bathroom home offers walkable access to shopping, parks, restaurants, transit, and more. With UBCO, the airport, and Big White just a short drive away, this is urban convenience at its best. Set within the beautifully maintained Magnolia Gardens community, this residence features a functional open-concept layout with modern laminate flooring, neutral tones, and a spacious kitchen with plenty of cabinetry. The large, partially covered patio offers a quiet spot to relax or entertain. The generous bedroom includes a walk-in closet and is steps from a full four-piece bathroom. In-suite laundry with added storage enhances everyday functionality. Residents enjoy exceptional amenities including secure underground parking with car wash facilities, a fitness room, media lounge, two guest suites, workshop, common BBQ patio, clubhouse for entertaining, and a private storage locker. A great opportunity to enjoy comfortable, low-maintenance living in a central, well-connected location. (id:27818)
Property Details
| MLS® Number | 10347781 |
| Property Type | Single Family |
| Neigbourhood | Rutland North |
| Community Name | Magnolia Gardens |
| Amenities Near By | Public Transit, Airport, Park, Recreation, Schools, Shopping, Ski Area |
| Features | Level Lot |
| Parking Space Total | 1 |
| Storage Type | Storage, Locker |
Building
| Bathroom Total | 1 |
| Bedrooms Total | 1 |
| Architectural Style | Other |
| Constructed Date | 1997 |
| Cooling Type | Wall Unit |
| Exterior Finish | Vinyl Siding |
| Fire Protection | Controlled Entry |
| Flooring Type | Carpeted, Laminate, Linoleum |
| Heating Fuel | Electric |
| Heating Type | Baseboard Heaters |
| Roof Material | Asphalt Shingle |
| Roof Style | Unknown |
| Stories Total | 1 |
| Size Interior | 742 Sqft |
| Type | Apartment |
| Utility Water | Municipal Water |
Parking
| See Remarks | |
| Underground |
Land
| Access Type | Easy Access |
| Acreage | No |
| Land Amenities | Public Transit, Airport, Park, Recreation, Schools, Shopping, Ski Area |
| Landscape Features | Level |
| Sewer | Municipal Sewage System |
| Size Total Text | Under 1 Acre |
| Zoning Type | Unknown |
Rooms
| Level | Type | Length | Width | Dimensions |
|---|---|---|---|---|
| Main Level | Other | 7'6'' x 6'0'' | ||
| Main Level | Full Bathroom | 7'10'' x 8'5'' | ||
| Main Level | Primary Bedroom | 13'10'' x 9'11'' | ||
| Main Level | Living Room | 18'8'' x 14'9'' | ||
| Main Level | Kitchen | 12'0'' x 10'10'' |
https://www.realtor.ca/real-estate/28369354/555-houghton-road-unit-108-kelowna-rutland-north
Interested?
Contact us for more information

Dean Witala
100-1553 Harvey Avenue
Kelowna, British Columbia V1Y 6G1
(250) 862-7675
(250) 860-0016
https://www.stonesisters.com/
