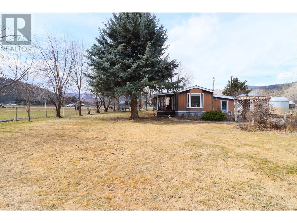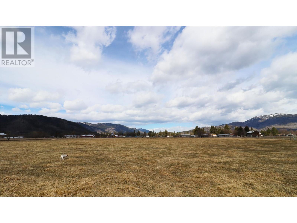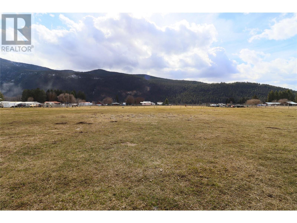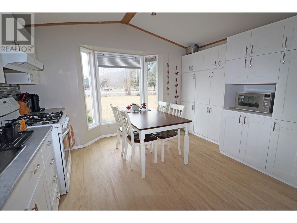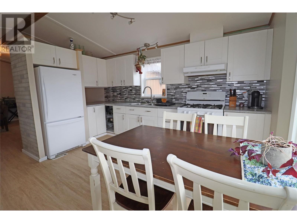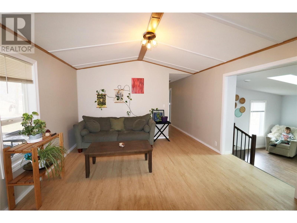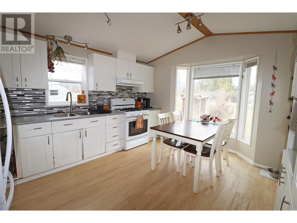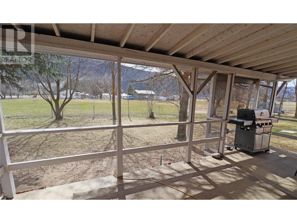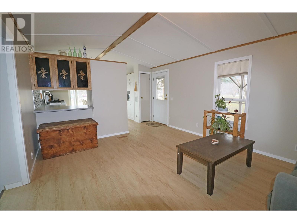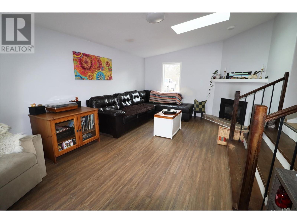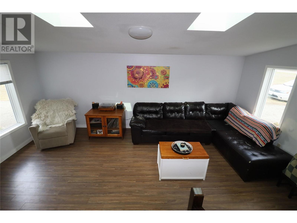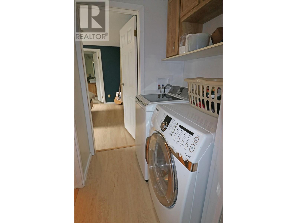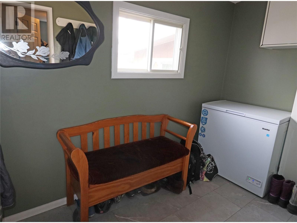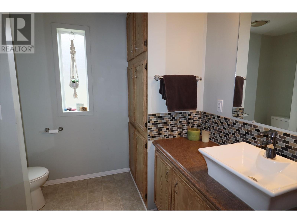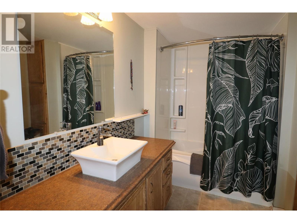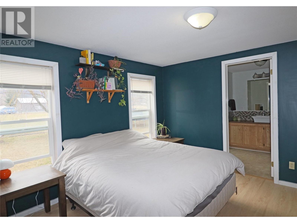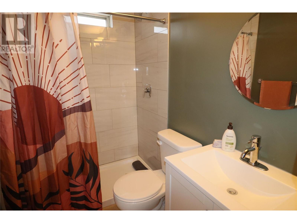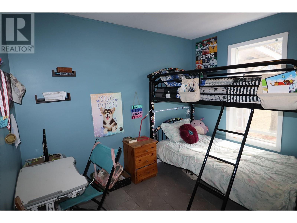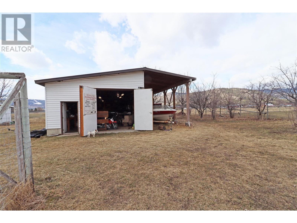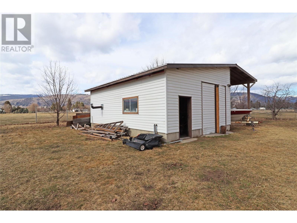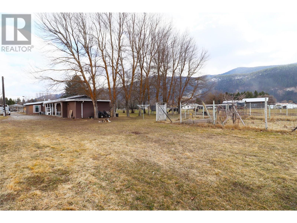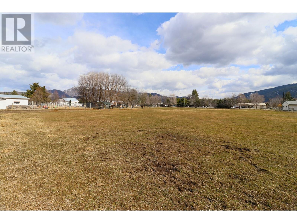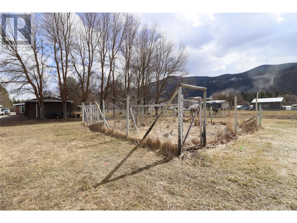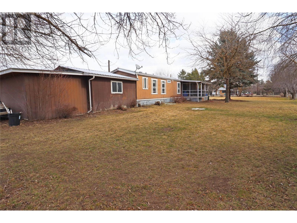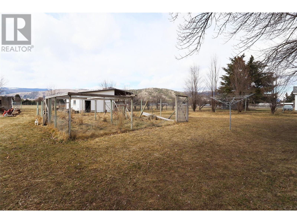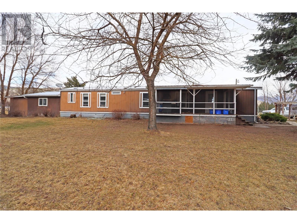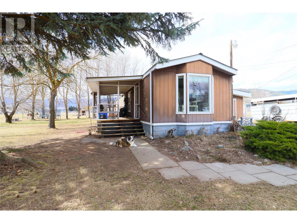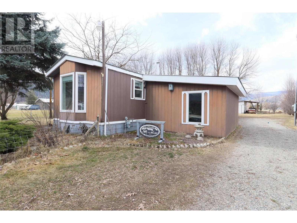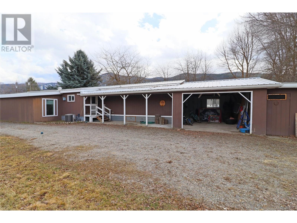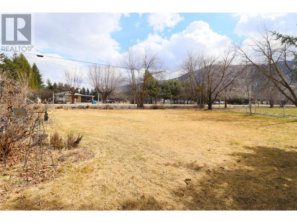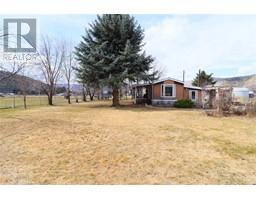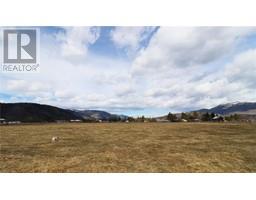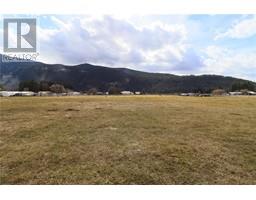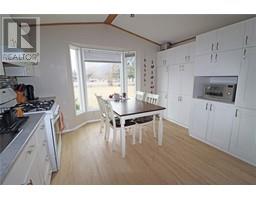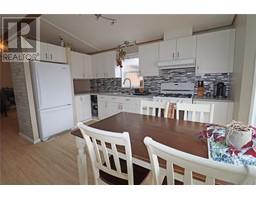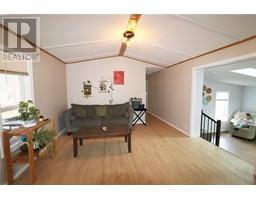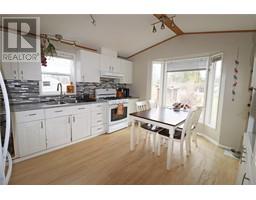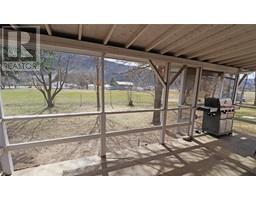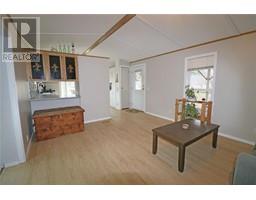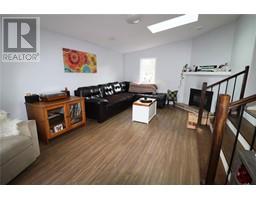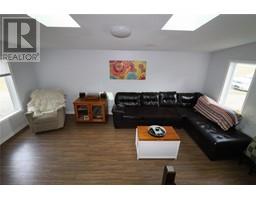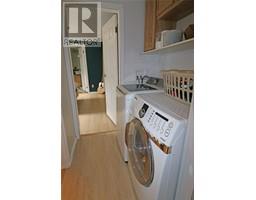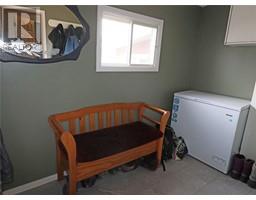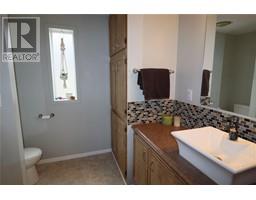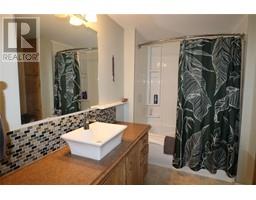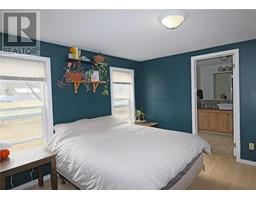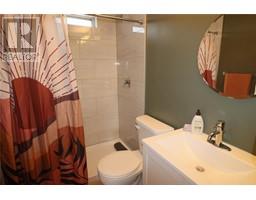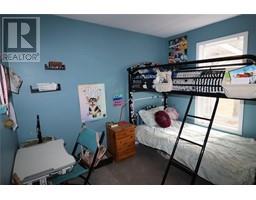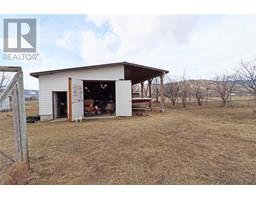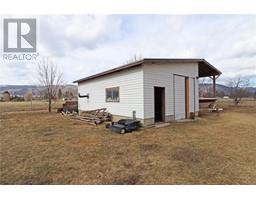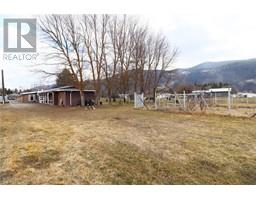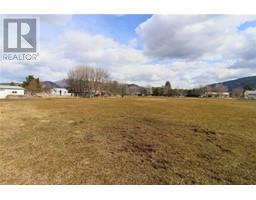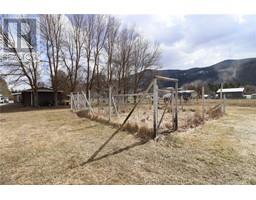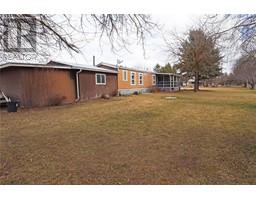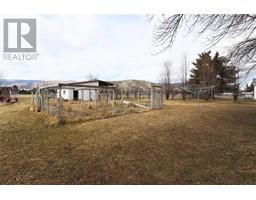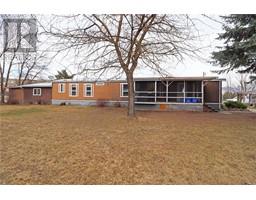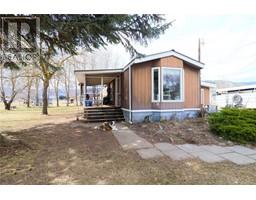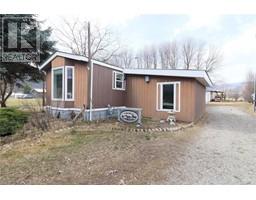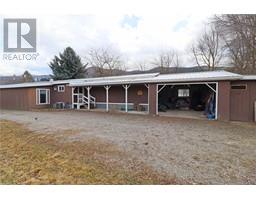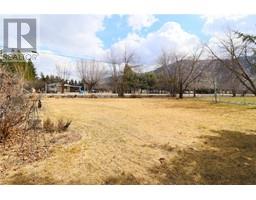5595 Cooper Road Grand Forks, British Columbia V0H 1H4
$549,000
A rare gem awaits with this 2 bed 2 bath home on 5 acres just moments from town. Featuring a delightful living room addition and a host of upgrades including a newer kitchen, flooring, windows, and appliances, this home is move-in ready and radiates charm. The property offers an enclosed carport, a versatile workshop/storage area, and covered RV parking for all your outdoor adventures. Outside, revel in the enchanting landscape complete with in-ground sprinklers, deer fencing, fruit trees, and a fenced garden area. With 4 acres of lush, irrigated pasture and cross-fencing, this property will not disappoint. Call your agent to view today! (id:27818)
Property Details
| MLS® Number | 10340117 |
| Property Type | Single Family |
| Neigbourhood | Grand Forks Rural |
| Features | Level Lot, Private Setting |
| Parking Space Total | 10 |
Building
| Bathroom Total | 2 |
| Bedrooms Total | 2 |
| Appliances | Refrigerator, Dryer, Range - Gas, Washer |
| Constructed Date | 1991 |
| Cooling Type | Central Air Conditioning |
| Exterior Finish | Wood |
| Fireplace Fuel | Gas |
| Fireplace Present | Yes |
| Fireplace Type | Unknown |
| Flooring Type | Laminate, Tile, Vinyl |
| Foundation Type | See Remarks |
| Heating Type | Forced Air, See Remarks |
| Roof Material | Metal |
| Roof Style | Unknown |
| Stories Total | 1 |
| Size Interior | 1212 Sqft |
| Type | Manufactured Home |
| Utility Water | Irrigation District |
Parking
| See Remarks | |
| Detached Garage | 2 |
| R V |
Land
| Access Type | Easy Access |
| Acreage | Yes |
| Current Use | Other |
| Fence Type | Page Wire |
| Landscape Features | Level, Underground Sprinkler |
| Sewer | Septic Tank |
| Size Irregular | 5 |
| Size Total | 5 Ac|5 - 10 Acres |
| Size Total Text | 5 Ac|5 - 10 Acres |
| Zoning Type | Unknown |
Rooms
| Level | Type | Length | Width | Dimensions |
|---|---|---|---|---|
| Main Level | Storage | 12'6'' x 18'0'' | ||
| Main Level | Laundry Room | 4'11'' x 5'2'' | ||
| Main Level | 4pc Bathroom | Measurements not available | ||
| Main Level | Bedroom | 9'4'' x 9'4'' | ||
| Main Level | 4pc Ensuite Bath | Measurements not available | ||
| Main Level | Primary Bedroom | 11'7'' x 12'0'' | ||
| Main Level | Living Room | 12'10'' x 19'0'' | ||
| Main Level | Dining Room | 12'8'' x 15'1'' | ||
| Main Level | Kitchen | 12'6'' x 13'4'' | ||
| Main Level | Mud Room | 5'7'' x 9'3'' |
https://www.realtor.ca/real-estate/28059852/5595-cooper-road-grand-forks-grand-forks-rural
Interested?
Contact us for more information
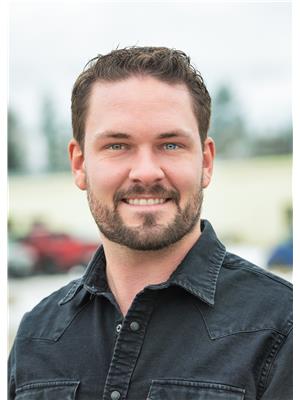
Logan Melville
Personal Real Estate Corporation
www.liveingrandforks.com/

272 Central Avenue
Grand Forks, British Columbia V0H 1H0
(250) 442-2711
