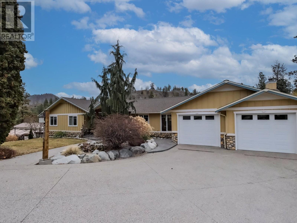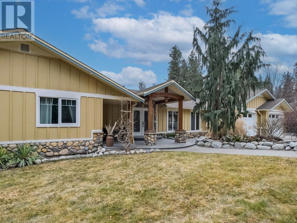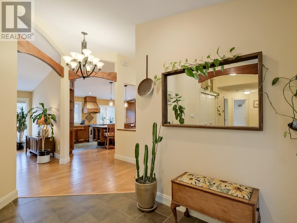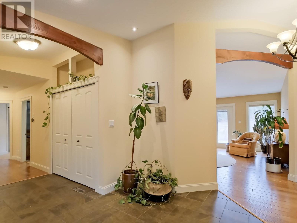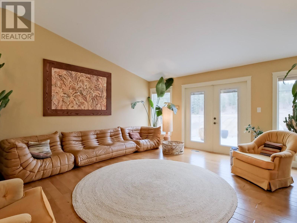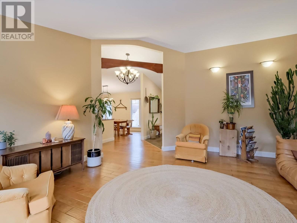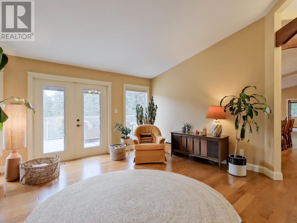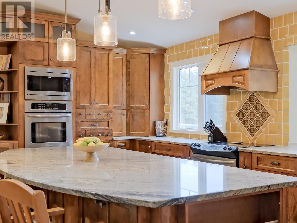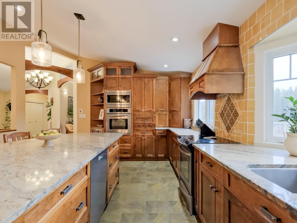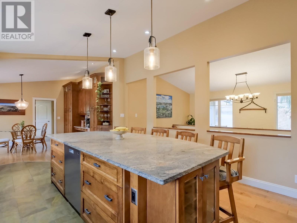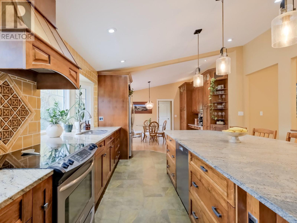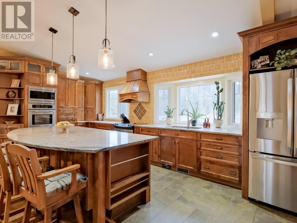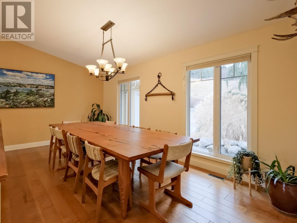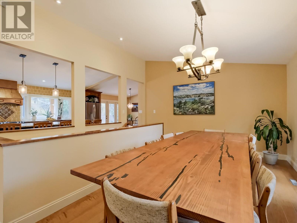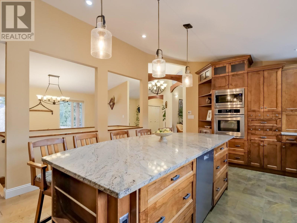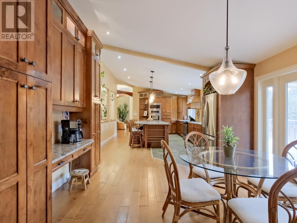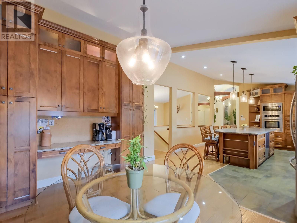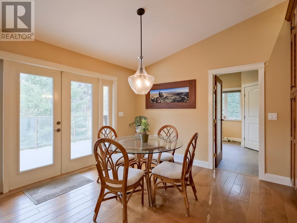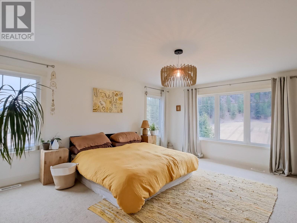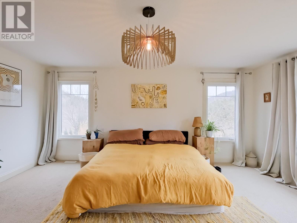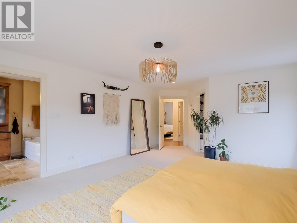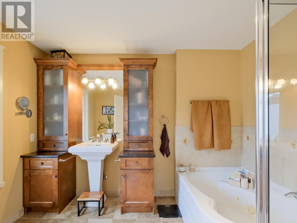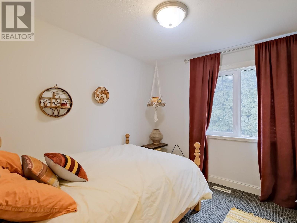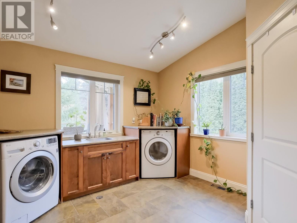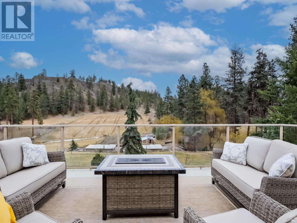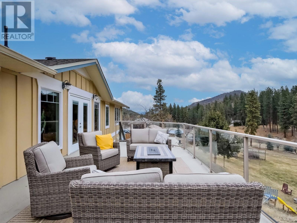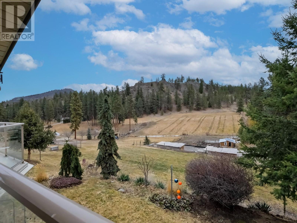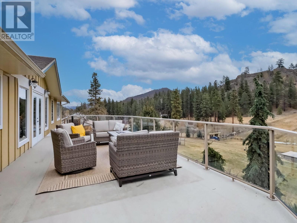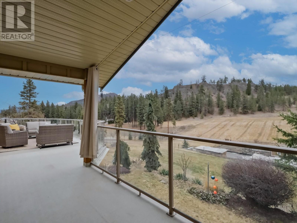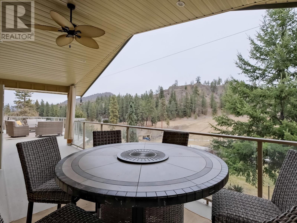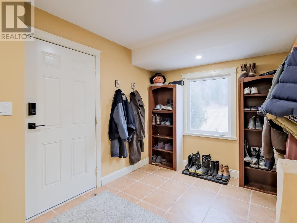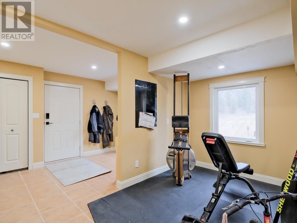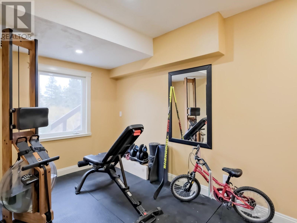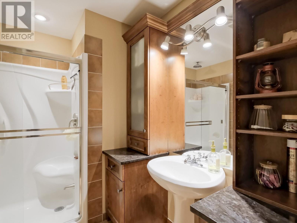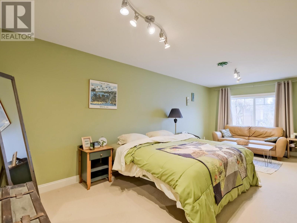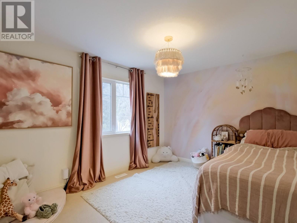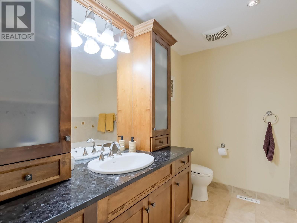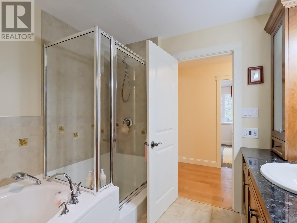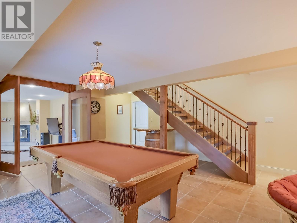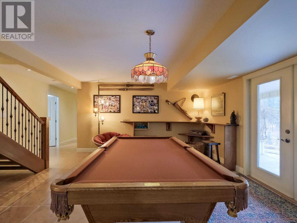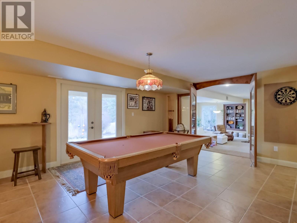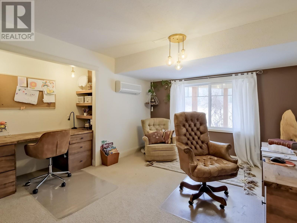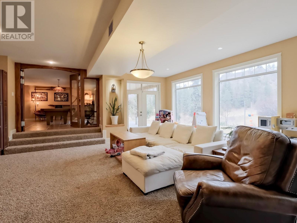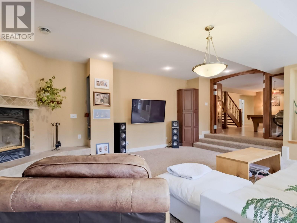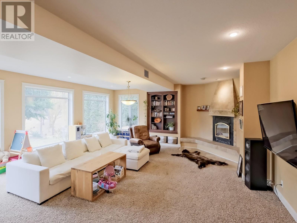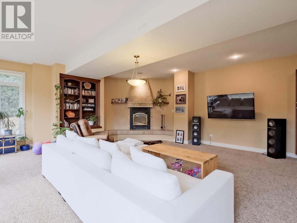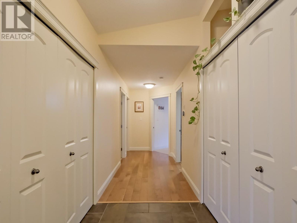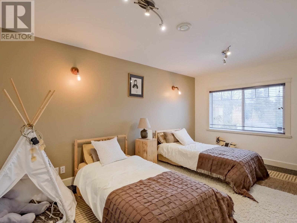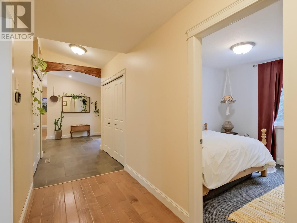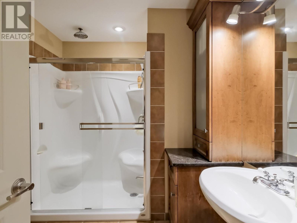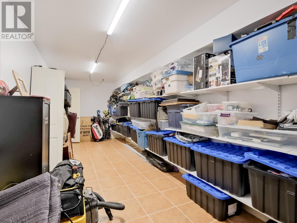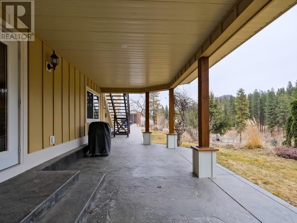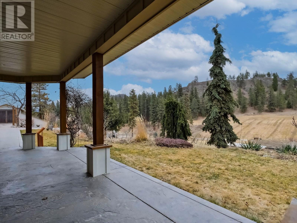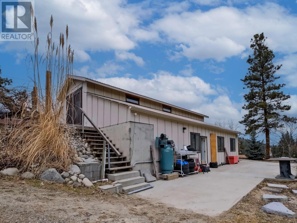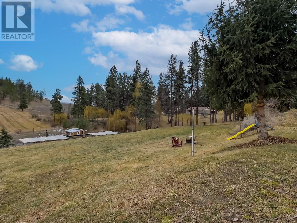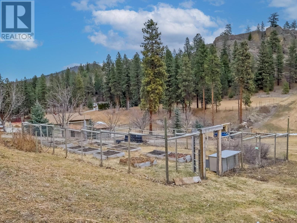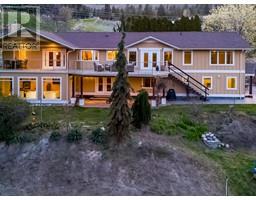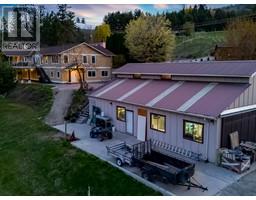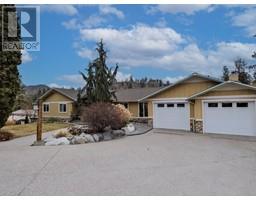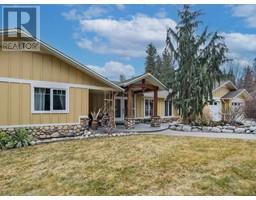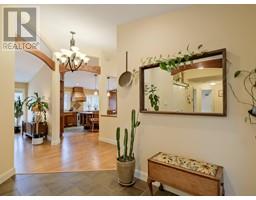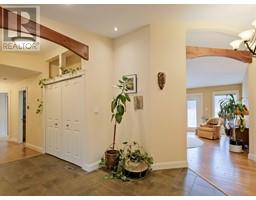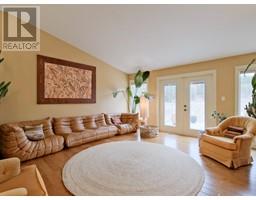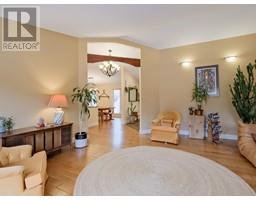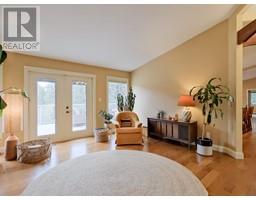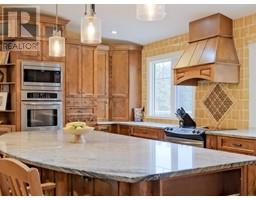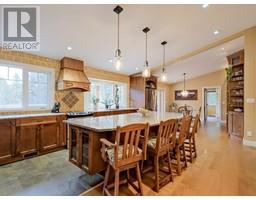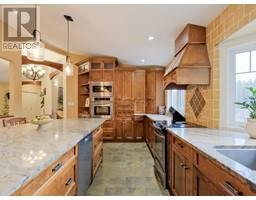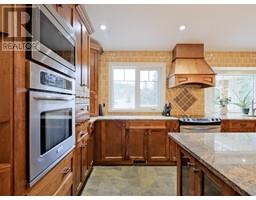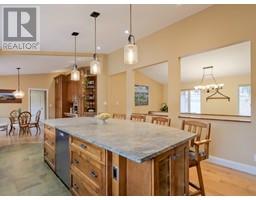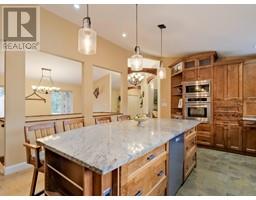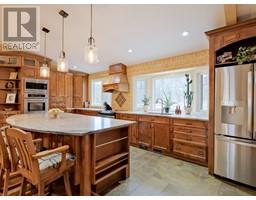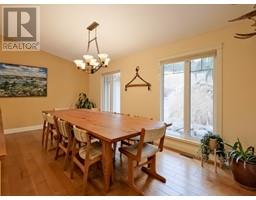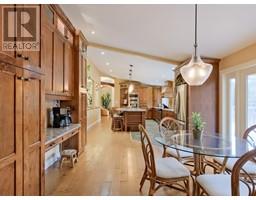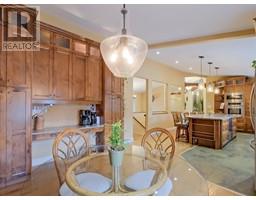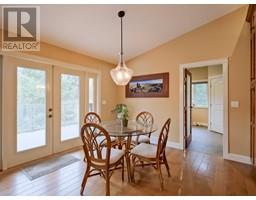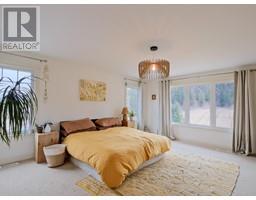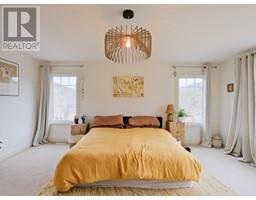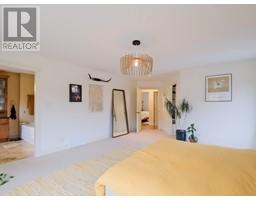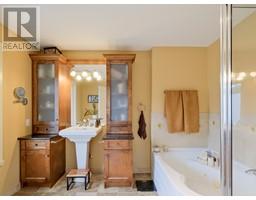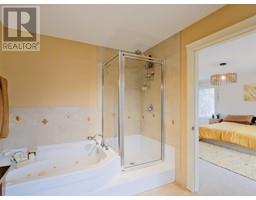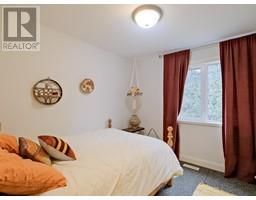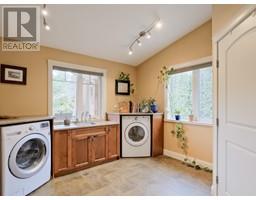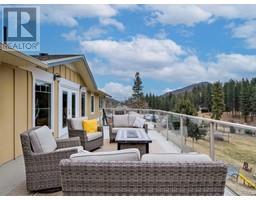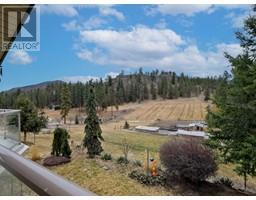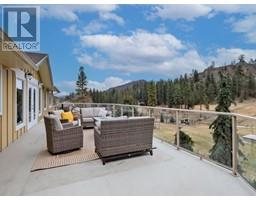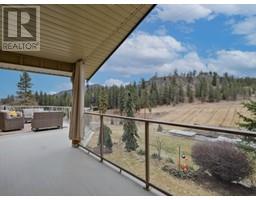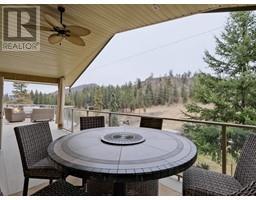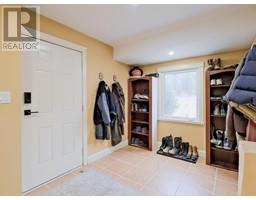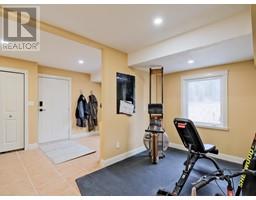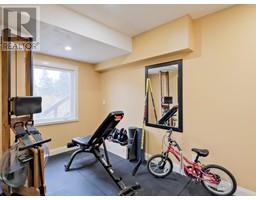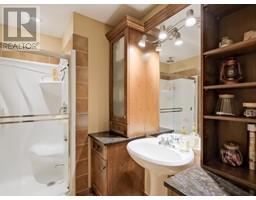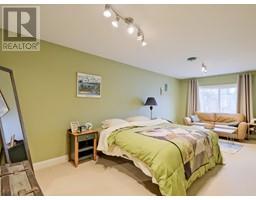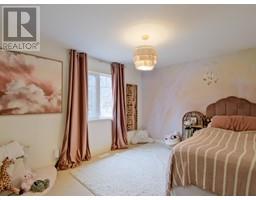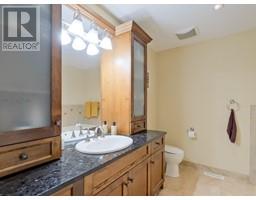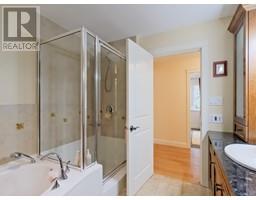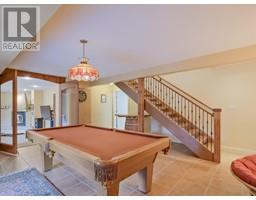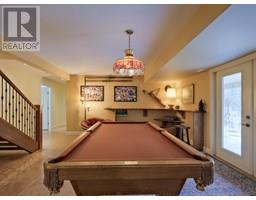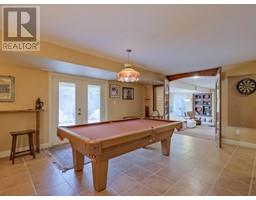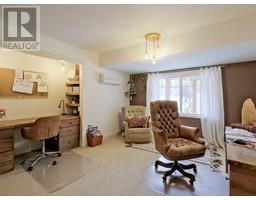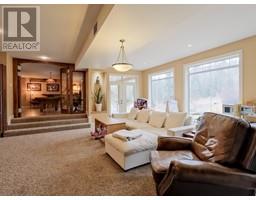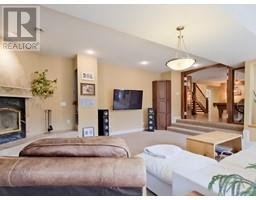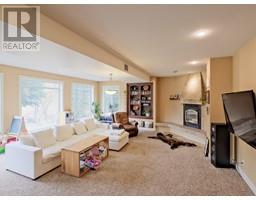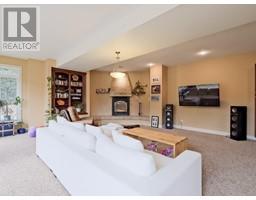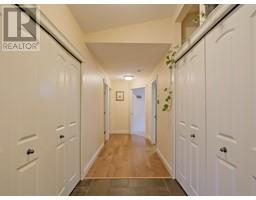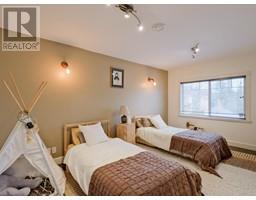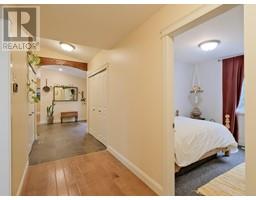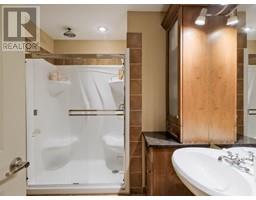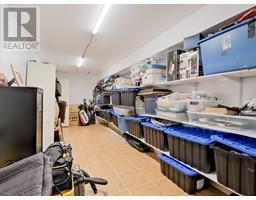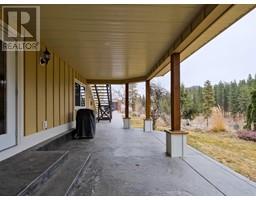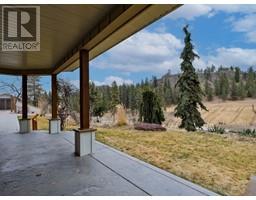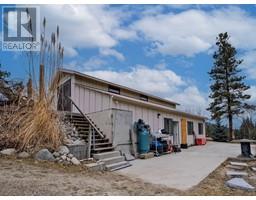5617 Simpson Road Summerland, British Columbia V0H 1Z2
$1,989,000
Welcome to this beautiful 5.4-acre property, offering the perfect mix of privacy, comfort, and convenience. Step into the spacious foyer, leading to a gourmet kitchen with granite counters, stainless steel appliances, ideal for any home chef. The open concept living and dining areas create a warm and inviting space for family and friends. The master bedroom is a peaceful retreat with a walk-in closet and spa-like en-suite bath. Two additional bedrooms, a cozy breakfast nook, and a large laundry room with engineered hardwood complete the main floor. Relax on the East-facing deck, enjoying stunning views of your private oasis. The fully finished basement includes a games room, family room with a wood-burning fireplace, three large bedrooms, and a full bath—perfect for guests or extended family. Large windows throughout fill the home with natural light, creating a bright, airy atmosphere. Outdoors, enjoy a chicken coop, garden beds, a large shop, outbuildings, and firewood storage—all designed for sustainable living. Currently, the property features approximately 800 fully irrigated Christmas trees. This tranquil retreat is conveniently located close to the city, offering the best of both worlds. (id:27818)
Property Details
| MLS® Number | 10345870 |
| Property Type | Single Family |
| Neigbourhood | Summerland Rural |
| Amenities Near By | Golf Nearby |
| Community Features | Rural Setting |
| Parking Space Total | 2 |
| View Type | Mountain View |
Building
| Bathroom Total | 3 |
| Bedrooms Total | 6 |
| Appliances | Range, Refrigerator, Dishwasher, Dryer, Microwave, Washer |
| Architectural Style | Ranch |
| Constructed Date | 1981 |
| Construction Style Attachment | Detached |
| Cooling Type | Central Air Conditioning |
| Exterior Finish | Other |
| Heating Fuel | Electric |
| Heating Type | Forced Air |
| Roof Material | Asphalt Shingle |
| Roof Style | Unknown |
| Stories Total | 2 |
| Size Interior | 4914 Sqft |
| Type | House |
| Utility Water | Municipal Water |
Parking
| See Remarks | |
| Other | |
| R V |
Land
| Acreage | Yes |
| Land Amenities | Golf Nearby |
| Landscape Features | Landscaped |
| Sewer | Septic Tank |
| Size Irregular | 5.41 |
| Size Total | 5.41 Ac|5 - 10 Acres |
| Size Total Text | 5.41 Ac|5 - 10 Acres |
| Zoning Type | Unknown |
Rooms
| Level | Type | Length | Width | Dimensions |
|---|---|---|---|---|
| Basement | Utility Room | 13'3'' x 6'9'' | ||
| Basement | Storage | 8'7'' x 27'3'' | ||
| Basement | Recreation Room | 18'5'' x 20'9'' | ||
| Basement | Mud Room | 13'4'' x 8'3'' | ||
| Basement | Gym | 13'5'' x 7'11'' | ||
| Basement | Family Room | 21'10'' x 24'7'' | ||
| Basement | Bedroom | 10'8'' x 16'9'' | ||
| Basement | Bedroom | 16'9'' x 23'7'' | ||
| Basement | Bedroom | 13'11'' x 11'7'' | ||
| Basement | 3pc Bathroom | 8'10'' x 7'4'' | ||
| Main Level | Other | 8'2'' x 11'7'' | ||
| Main Level | Primary Bedroom | 23'2'' x 14'11'' | ||
| Main Level | Living Room | 17'10'' x 16'8'' | ||
| Main Level | Laundry Room | 13'4'' x 11'5'' | ||
| Main Level | Kitchen | 15'7'' x 21'6'' | ||
| Main Level | Foyer | 12'1'' x 9'9'' | ||
| Main Level | Dining Room | 14'0'' x 18'8'' | ||
| Main Level | Dining Nook | 13'2'' x 11'2'' | ||
| Main Level | Bedroom | 10'0'' x 8'6'' | ||
| Main Level | Bedroom | 10'0'' x 15'0'' | ||
| Main Level | 4pc Ensuite Bath | 10'6'' x 8'6'' | ||
| Main Level | 4pc Bathroom | 9'4'' x 8'5'' |
Utilities
| Electricity | Available |
https://www.realtor.ca/real-estate/28242735/5617-simpson-road-summerland-summerland-rural
Interested?
Contact us for more information

Angela Marino

160 - 21 Lakeshore Drive West
Penticton, British Columbia V2A 7M5
(778) 476-7778
(778) 476-7776
www.chamberlainpropertygroup.ca/
