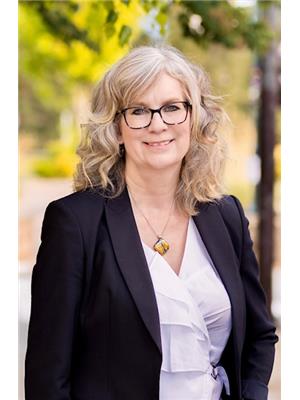5650 Bathie Road Wynndel, British Columbia V0B 2N2
$875,000
Incredible opportunity to purchase a beautifully renovated home, situated on 4.69 acres of property in Wynndel with absolutely stunning views of the Creston Valley. If you are a gardener or even just someone who loves being out in their yard this is one property that you do not want to miss. Sprawling lawns, perennial flower beds, a large fenced garden area and so much more. The upper sundeck or lower covered deck provide outdoor living space for your enjoyment as well. The Sellers had an entire makeover done on this home in 2017, it is updated and upgraded throughout. The main floor office can easily convert to another bedroom, the upstairs hobby room can be a nursery, and the primary bedroom is like a dream with a huge walk in closet, a corner nook to read or watch tv, and a 30' x 8' sundeck with unobstructed panoramic views in every season. The lower level of the home offers a workshop, cold room and plenty of storage. With 2 garden sheds and another workshop on the property, an attached single garage, and a lower level concrete pad outside the basement entry there is so much added outdoor space. This is a one of a kind property on the market right now, call your REALTOR and book a showing, imagine yourself living here (id:27818)
Property Details
| MLS® Number | 10346531 |
| Property Type | Single Family |
| Neigbourhood | Wynndel/Lakeview |
| Parking Space Total | 5 |
| View Type | Mountain View, Valley View |
Building
| Bathroom Total | 2 |
| Bedrooms Total | 2 |
| Basement Type | Partial |
| Constructed Date | 1915 |
| Construction Style Attachment | Detached |
| Heating Fuel | Electric, Wood |
| Heating Type | Stove |
| Stories Total | 2 |
| Size Interior | 1741 Sqft |
| Type | House |
| Utility Water | Licensed |
Parking
| Attached Garage | 1 |
| R V | 1 |
Land
| Acreage | Yes |
| Sewer | Septic Tank |
| Size Irregular | 4.69 |
| Size Total | 4.69 Ac|1 - 5 Acres |
| Size Total Text | 4.69 Ac|1 - 5 Acres |
| Zoning Type | Residential |
Rooms
| Level | Type | Length | Width | Dimensions |
|---|---|---|---|---|
| Second Level | Hobby Room | 7'1'' x 5'8'' | ||
| Second Level | Bedroom | 11'3'' x 10'8'' | ||
| Second Level | 4pc Bathroom | 8'9'' x 7'6'' | ||
| Second Level | Other | 6'6'' x 8'1'' | ||
| Second Level | Dining Nook | 9'0'' x 14'4'' | ||
| Second Level | Primary Bedroom | 19'7'' x 13'9'' | ||
| Basement | Workshop | 14'0'' x 6'6'' | ||
| Basement | Other | 7'8'' x 6'6'' | ||
| Main Level | Foyer | 3'4'' x 8'3'' | ||
| Main Level | Laundry Room | 6'6'' x 4'2'' | ||
| Main Level | 3pc Bathroom | 9'0'' x 5'3'' | ||
| Main Level | Office | 11'0'' x 9'8'' | ||
| Main Level | Living Room | 17'8'' x 11'0'' | ||
| Main Level | Dining Room | 9'2'' x 11'0'' | ||
| Main Level | Kitchen | 16'5'' x 9'6'' |
https://www.realtor.ca/real-estate/28277409/5650-bathie-road-wynndel-wynndellakeview
Interested?
Contact us for more information

Shannon Veitch
1131 Canyon Street
Creston, British Columbia V0B 1G0
(250) 869-0101
(250) 428-5708
www.c21creston.com/

Scott Veitch
1131 Canyon Street
Creston, British Columbia V0B 1G0
(250) 869-0101
(250) 428-5708
www.c21creston.com/
























































































































