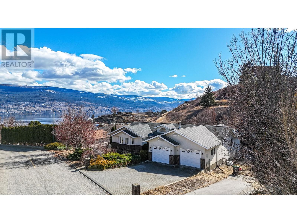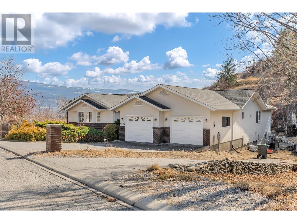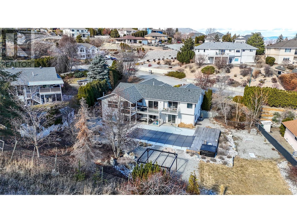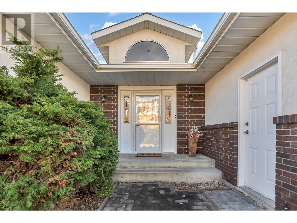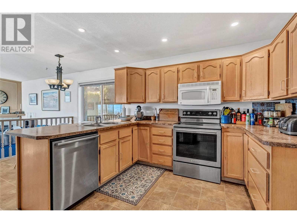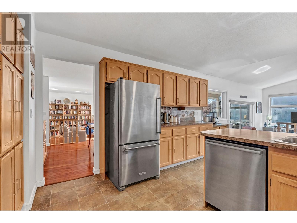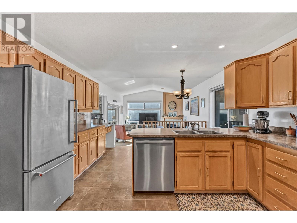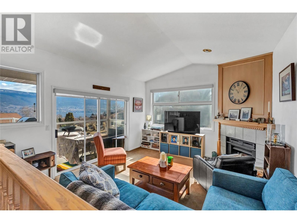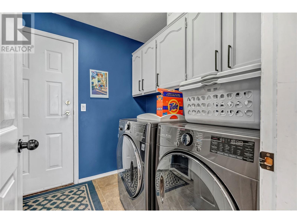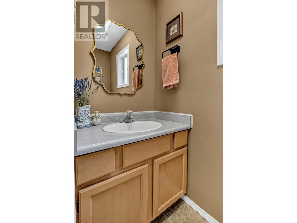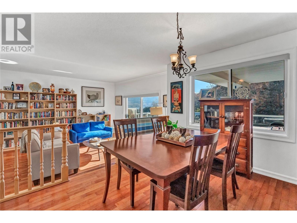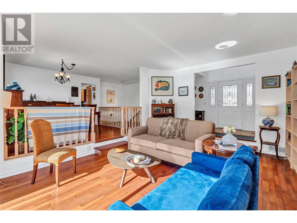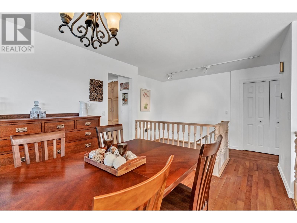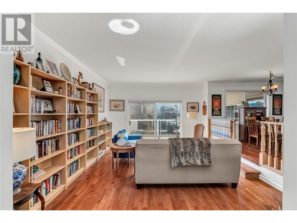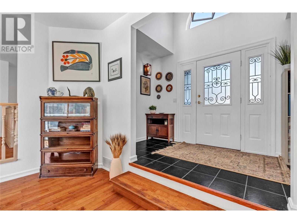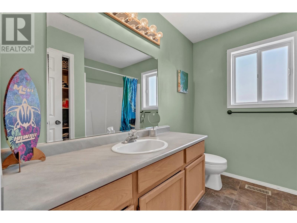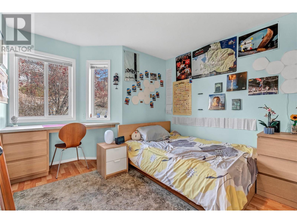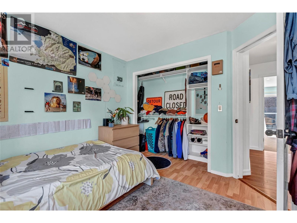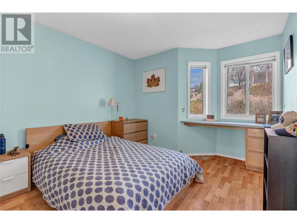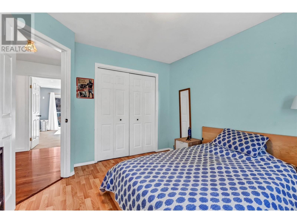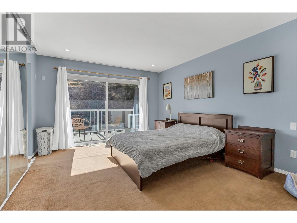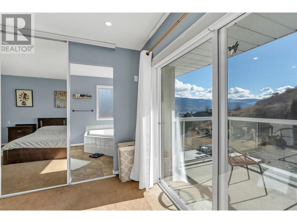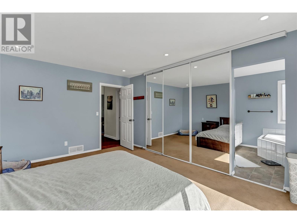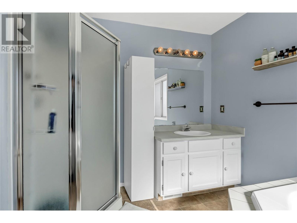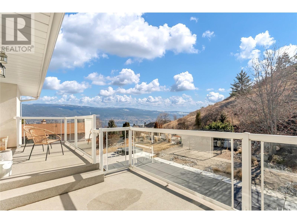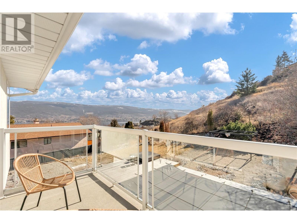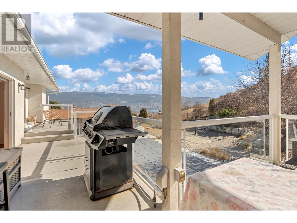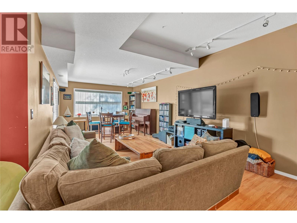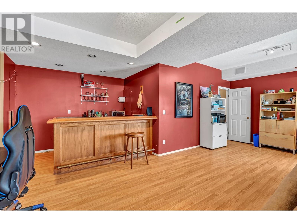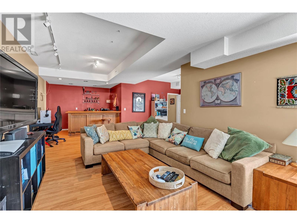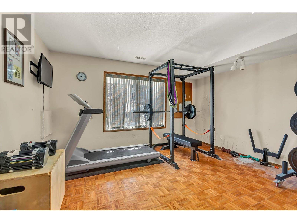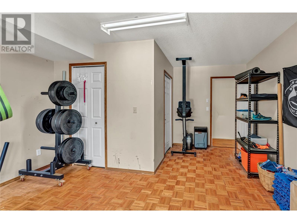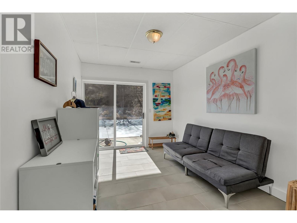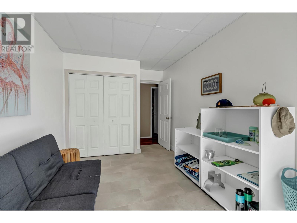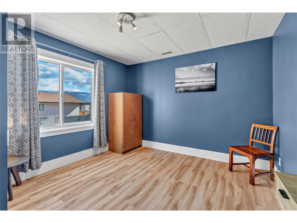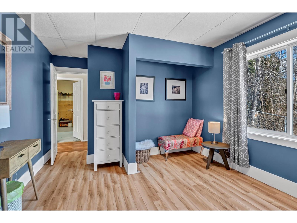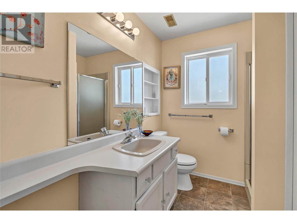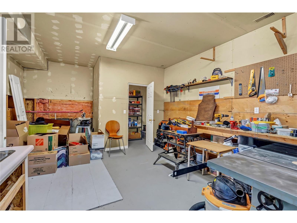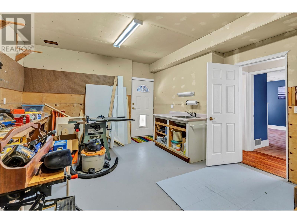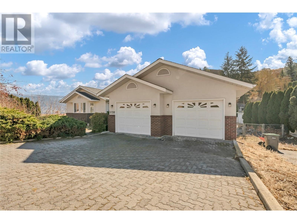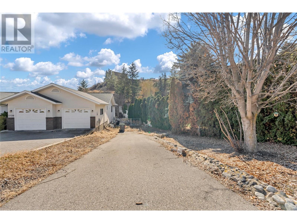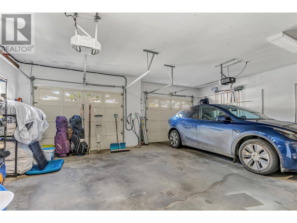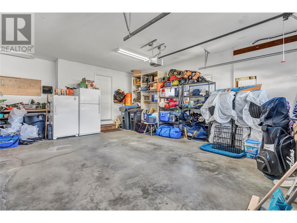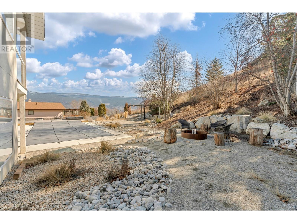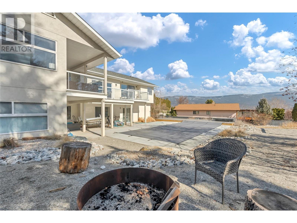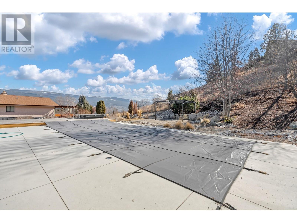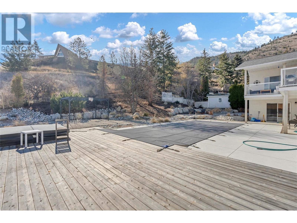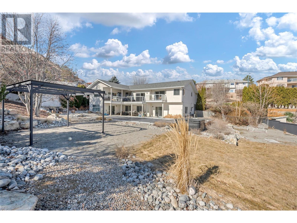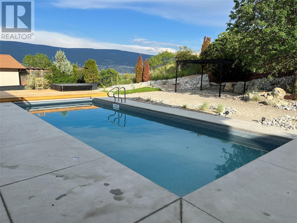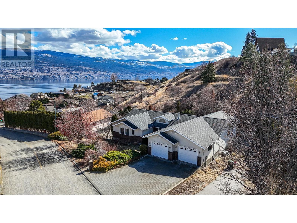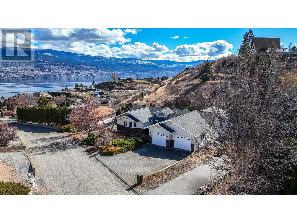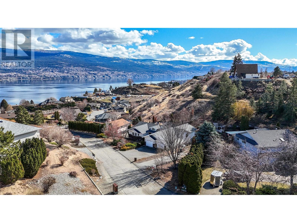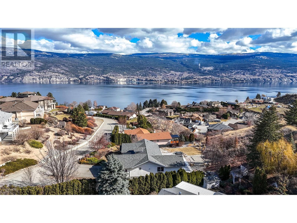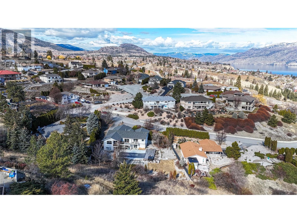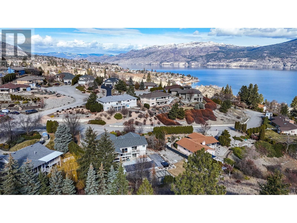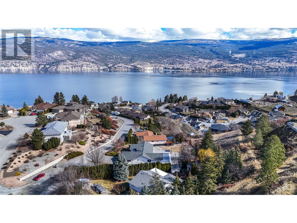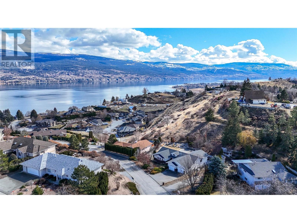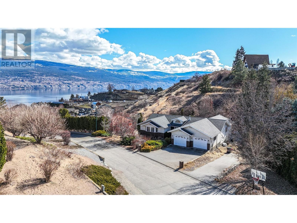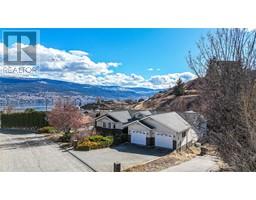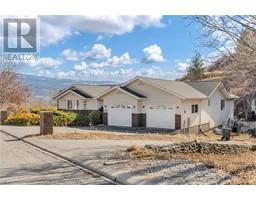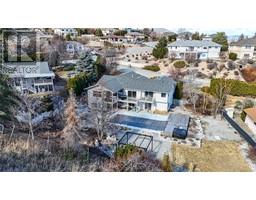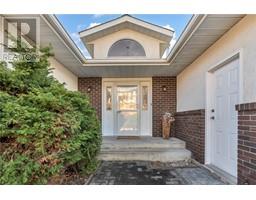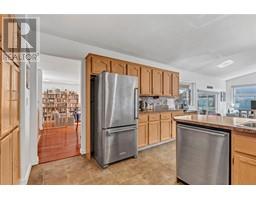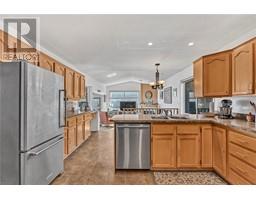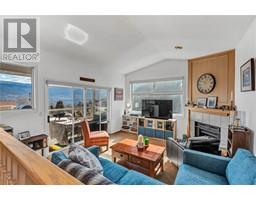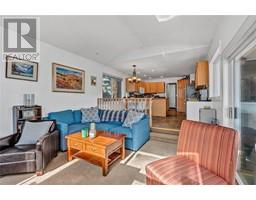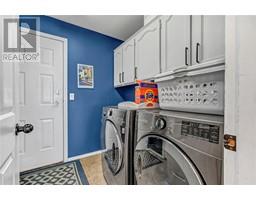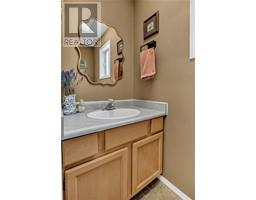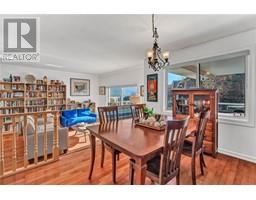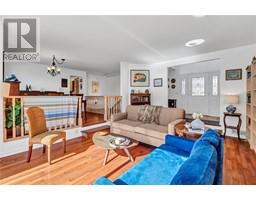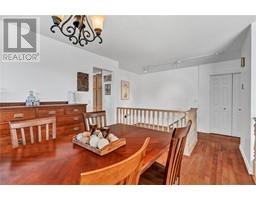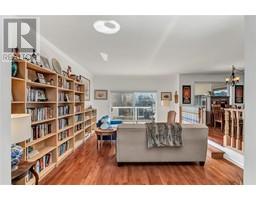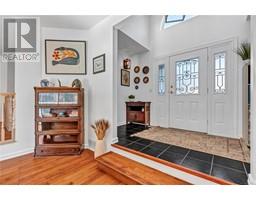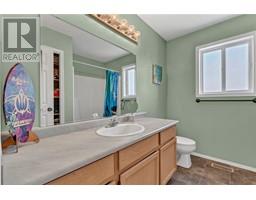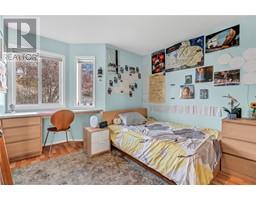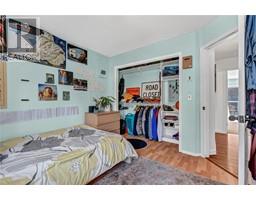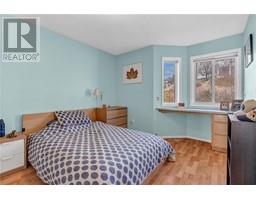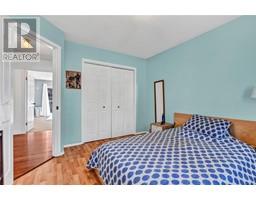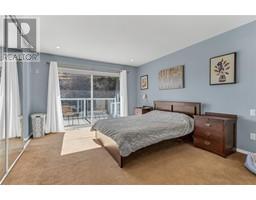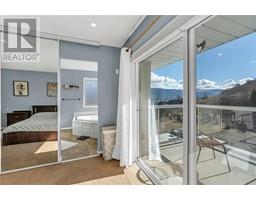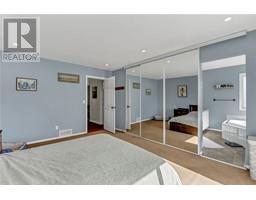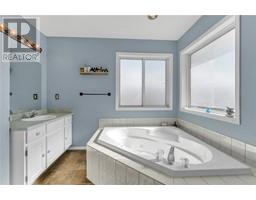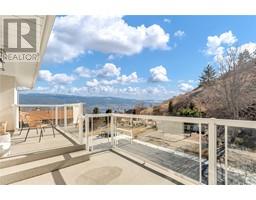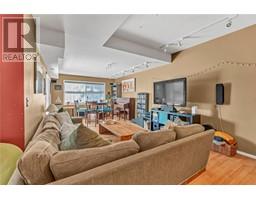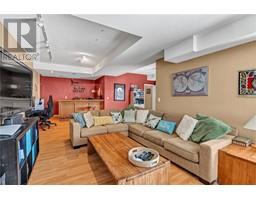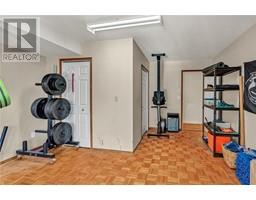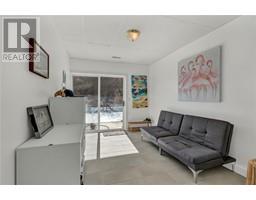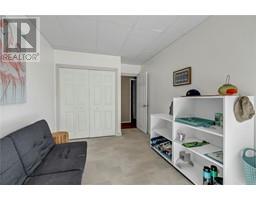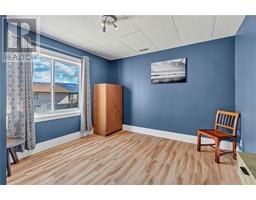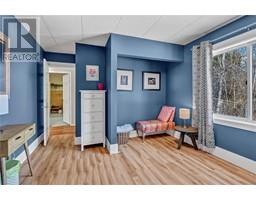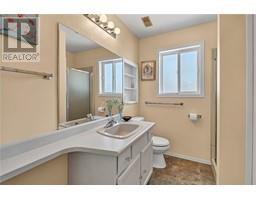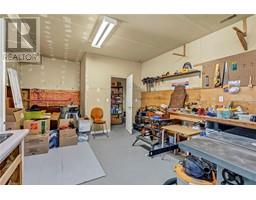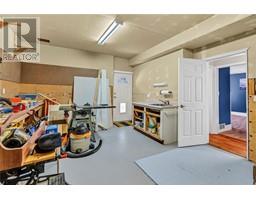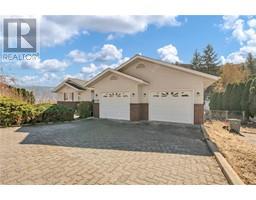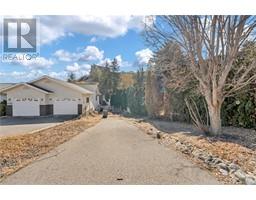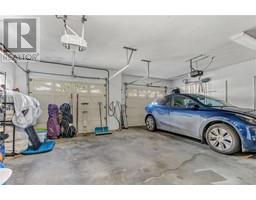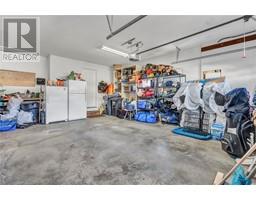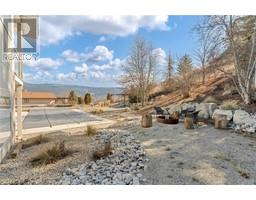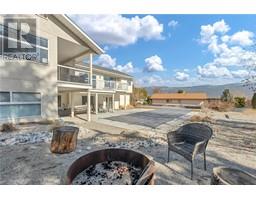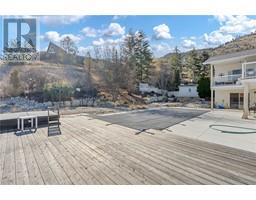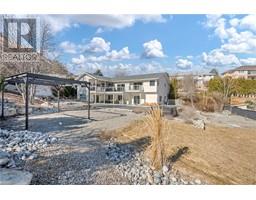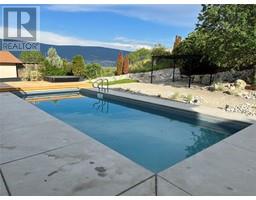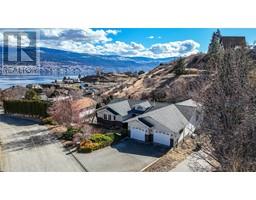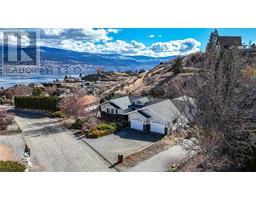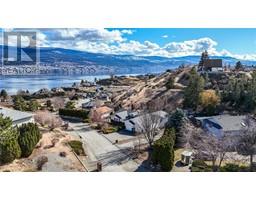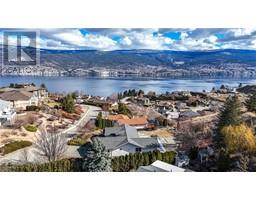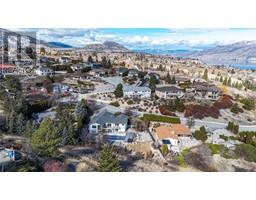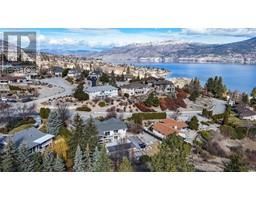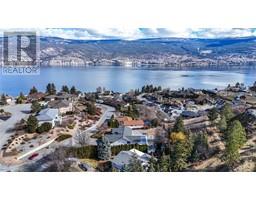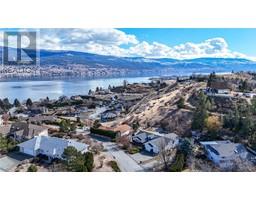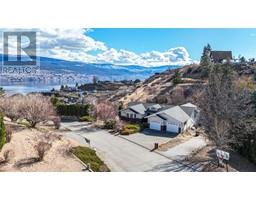5728 Clark Street Summerland, British Columbia V0H 1Z4
$1,249,000
One of a kind Lakeview Rancher with a walkout in Summerland. Discover breathtaking lake views from this stunning rancher, perfectly situated in a desirable location. This spacious home offers 5 bedrooms, 4 bathrooms & an abundance of natural light throughout. The main level features an open-concept kitchen, eating area & family room with a cozy gas fireplace. A separate dining room & living room provide ample space for entertaining, with access to the expansive upper deck from both the family & living rooms. The primary suite includes an ensuite with a jetted tub, shower & deck access. While two additional bedrooms, a full bath, & a convenient half-bath off the garage entry complete the main floor. The walkout lower level boasts a spacious Rec room with a bar & direct access outside to the back yard with new in-ground salt water pool (14x36), sun deck with hot tub (7 seats), fire pit & multiple entertaining areas. Two bedrooms, a pool change room, a bathroom, a workshop and a storage room with outdoor access provide plenty of flexibility and functionality to this level. Outside, enjoy the fenced .49 acre lot providing privacy, perfect for gardening & relaxation. Pergola is wired with 120v outlet. Gas BBQ outlet on upper & lower deck. Ample parking, including a double garage with EV charging, driveway parking & side driveway for RV/boat parking. 200amp service & updated AC. This Okanagan dream property offers space, privacy, and stunning views. https://snap.hd.pics/5728-Clark-St (id:27818)
Property Details
| MLS® Number | 10337825 |
| Property Type | Single Family |
| Neigbourhood | Main Town |
| Community Features | Rural Setting |
| Features | Private Setting, Jacuzzi Bath-tub |
| Parking Space Total | 4 |
| Pool Type | Inground Pool, Outdoor Pool, Pool |
| View Type | Lake View, Mountain View, Valley View, View (panoramic) |
Building
| Bathroom Total | 4 |
| Bedrooms Total | 5 |
| Appliances | Range, Refrigerator, Dishwasher, Dryer, Microwave, Washer |
| Architectural Style | Ranch |
| Basement Type | Full |
| Constructed Date | 1991 |
| Construction Style Attachment | Detached |
| Cooling Type | Central Air Conditioning |
| Exterior Finish | Stucco |
| Fireplace Fuel | Gas |
| Fireplace Present | Yes |
| Fireplace Type | Unknown |
| Half Bath Total | 1 |
| Heating Type | Forced Air, See Remarks |
| Roof Material | Asphalt Shingle |
| Roof Style | Unknown |
| Stories Total | 2 |
| Size Interior | 3734 Sqft |
| Type | House |
| Utility Water | Municipal Water |
Parking
| See Remarks | |
| Attached Garage | 2 |
| R V | 1 |
Land
| Access Type | Easy Access |
| Acreage | No |
| Landscape Features | Landscaped |
| Sewer | Septic Tank |
| Size Irregular | 0.49 |
| Size Total | 0.49 Ac|under 1 Acre |
| Size Total Text | 0.49 Ac|under 1 Acre |
| Zoning Type | Unknown |
Rooms
| Level | Type | Length | Width | Dimensions |
|---|---|---|---|---|
| Lower Level | Utility Room | 6'2'' x 6'9'' | ||
| Lower Level | Dining Nook | 11'6'' x 10'1'' | ||
| Lower Level | Workshop | 14' x 20'11'' | ||
| Lower Level | Storage | 7'4'' x 4' | ||
| Lower Level | Other | 15'4'' x 9' | ||
| Lower Level | Family Room | 10'3'' x 12'6'' | ||
| Lower Level | Family Room | 21'1'' x 12'6'' | ||
| Lower Level | Bedroom | 15'3'' x 11'5'' | ||
| Lower Level | Bedroom | 17'4'' x 13'11'' | ||
| Lower Level | Kitchen | 6'4'' x 10'4'' | ||
| Lower Level | Full Bathroom | 7'1'' x 8' | ||
| Main Level | Laundry Room | 6'10'' x 7'9'' | ||
| Main Level | Foyer | 5'8'' x 12'2'' | ||
| Main Level | Kitchen | 17'7'' x 13'0'' | ||
| Main Level | Living Room | 15'2'' x 13'0'' | ||
| Main Level | Family Room | 17'4'' x 14'0'' | ||
| Main Level | Dining Room | 11'8'' x 10'3'' | ||
| Main Level | Bedroom | 12'1'' x 10'4'' | ||
| Main Level | Bedroom | 13'5'' x 10'4'' | ||
| Main Level | Primary Bedroom | 15'4'' x 12'2'' | ||
| Main Level | 4pc Ensuite Bath | 9'5'' x 8'6'' | ||
| Main Level | 4pc Bathroom | 7'6'' x 8'6'' | ||
| Main Level | 2pc Bathroom | 6'11'' x 3'1'' |
https://www.realtor.ca/real-estate/27991702/5728-clark-street-summerland-main-town
Interested?
Contact us for more information

Tamara Almas
Personal Real Estate Corporation
www.okanagan.homes/
https://www.facebook.com/mysummerlandhome

10114 Main Street
Summerland, British Columbia V0H 1Z0
(250) 494-8881
