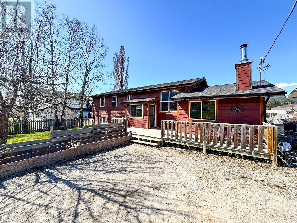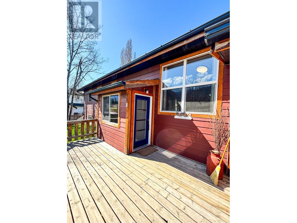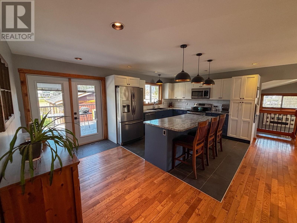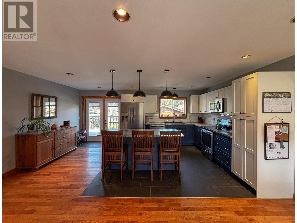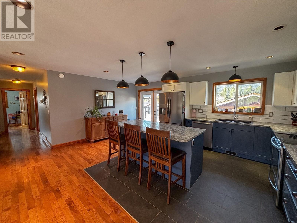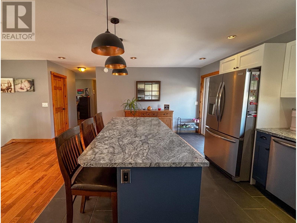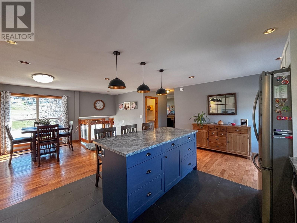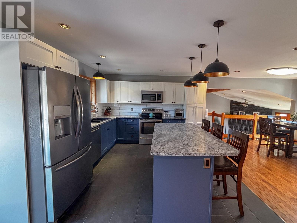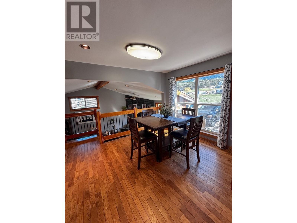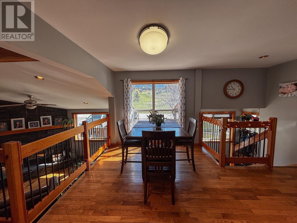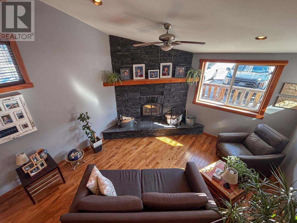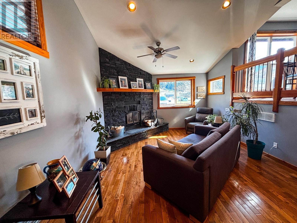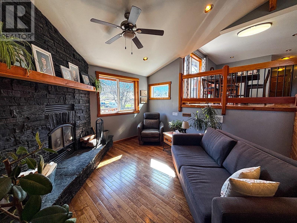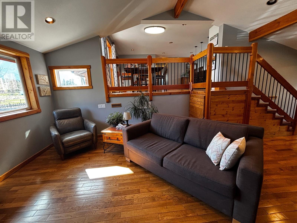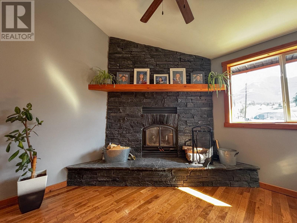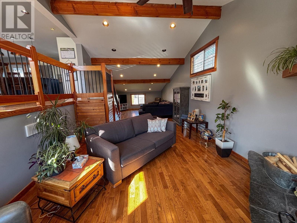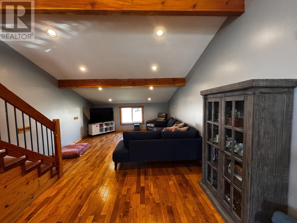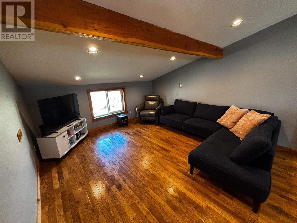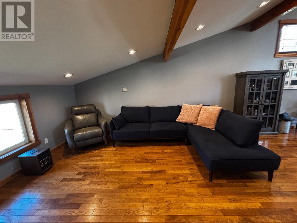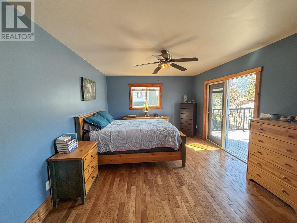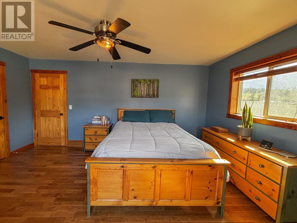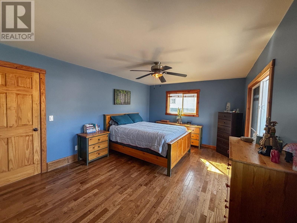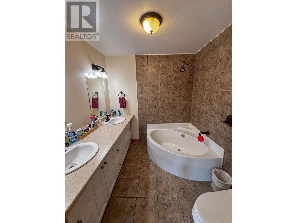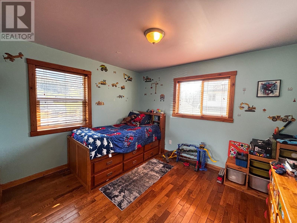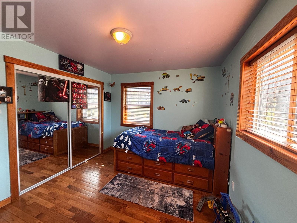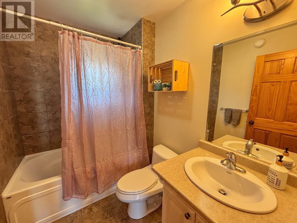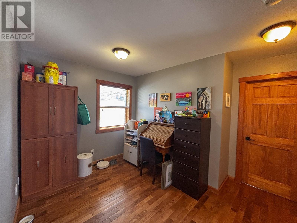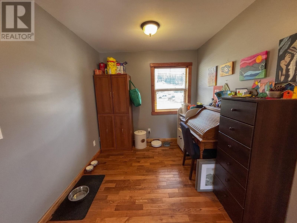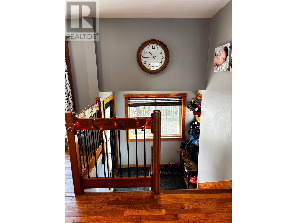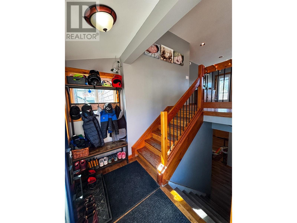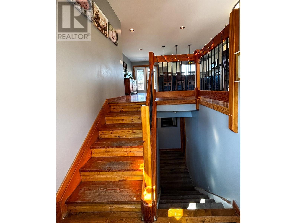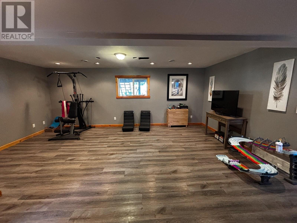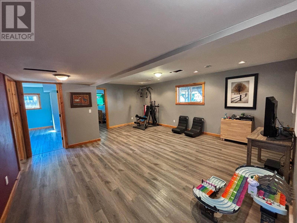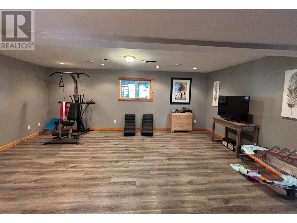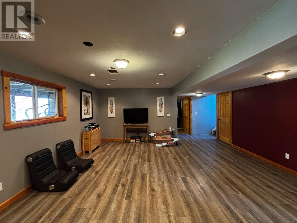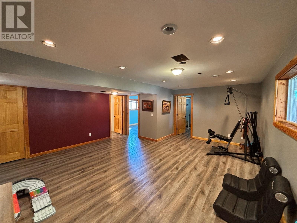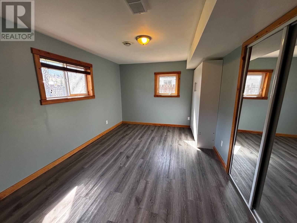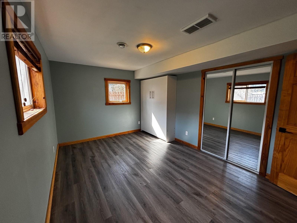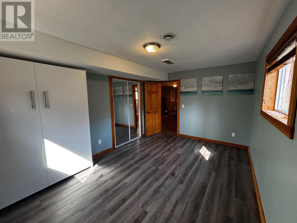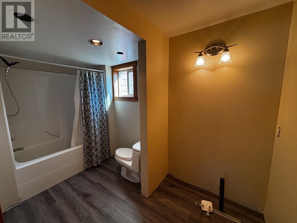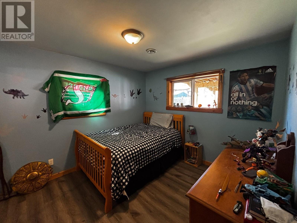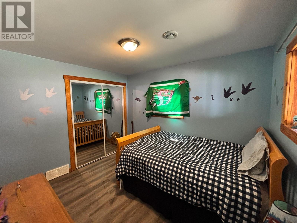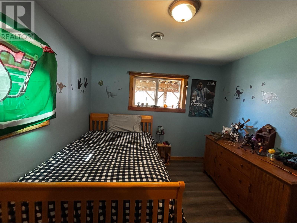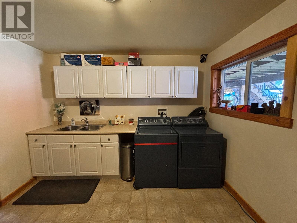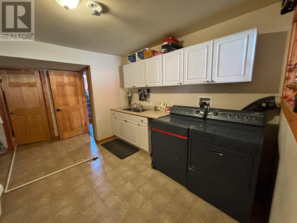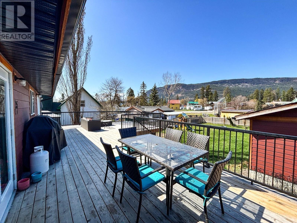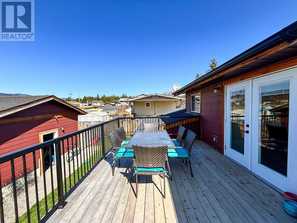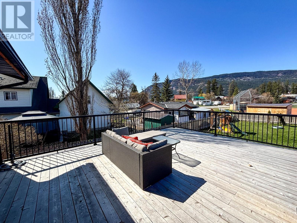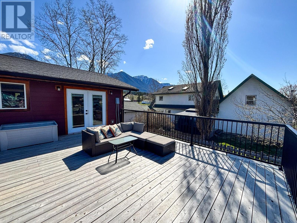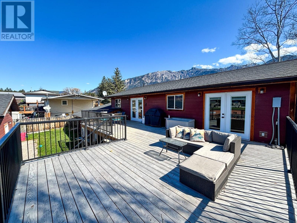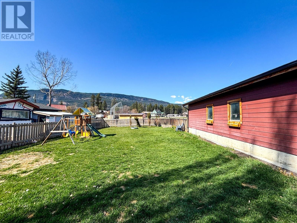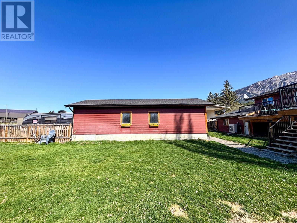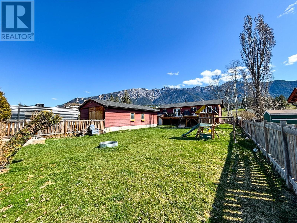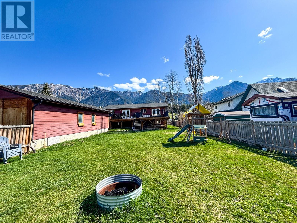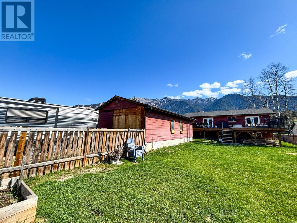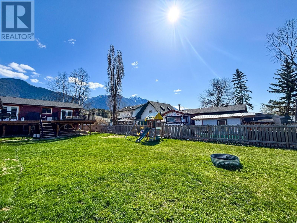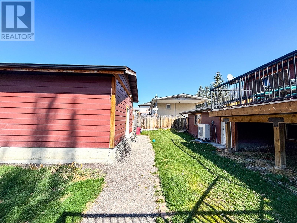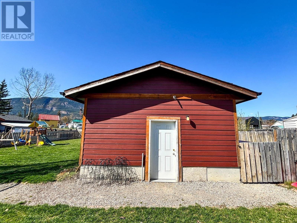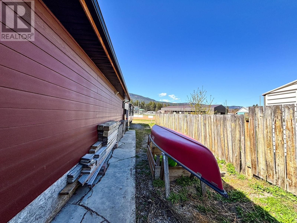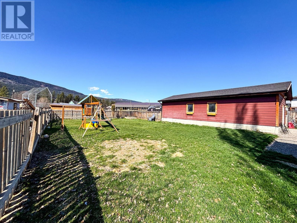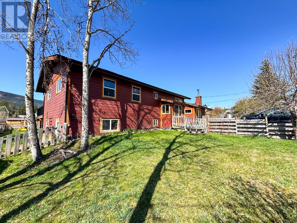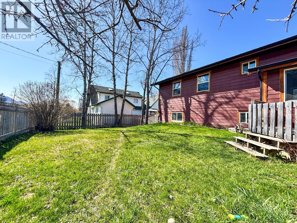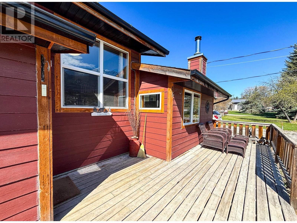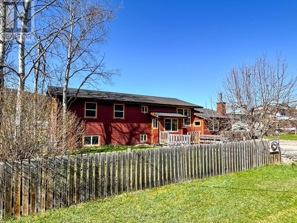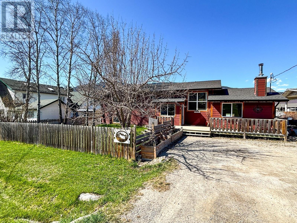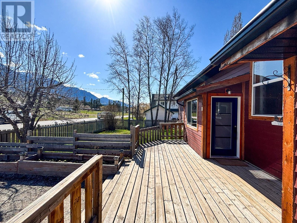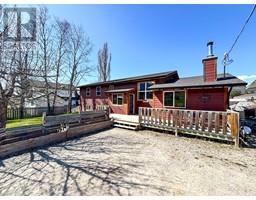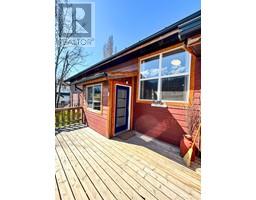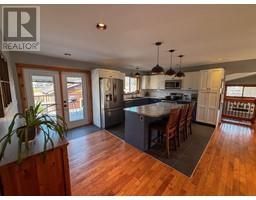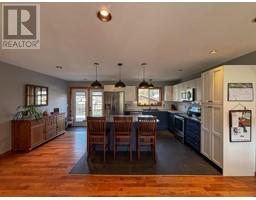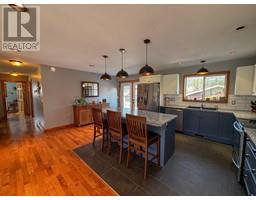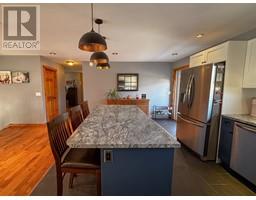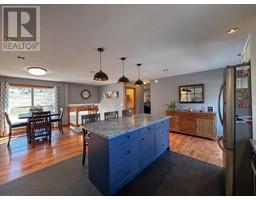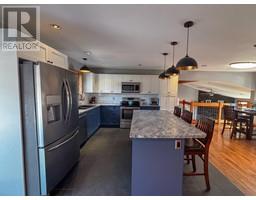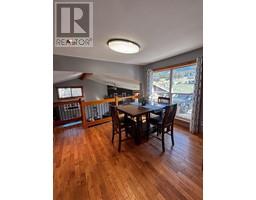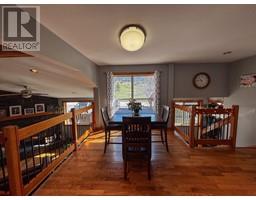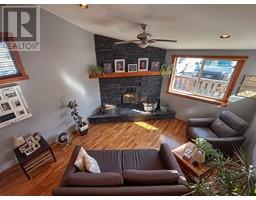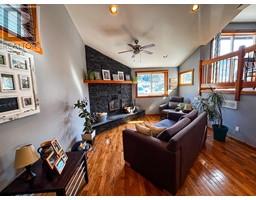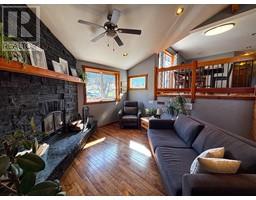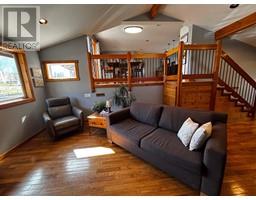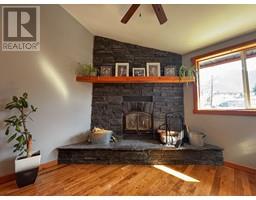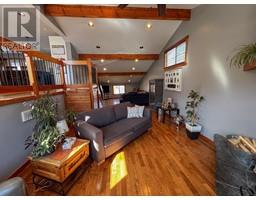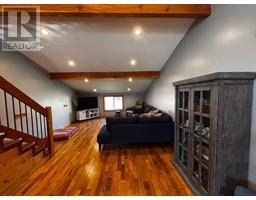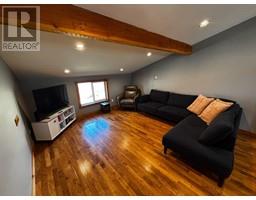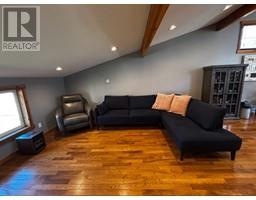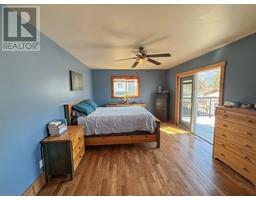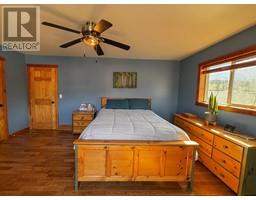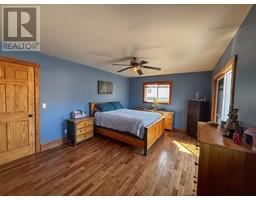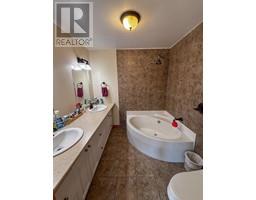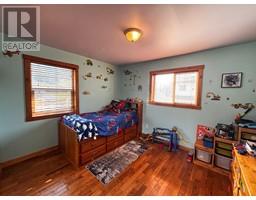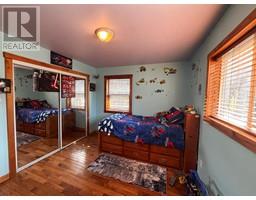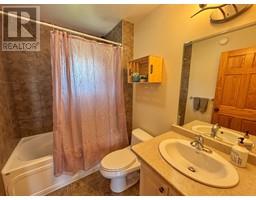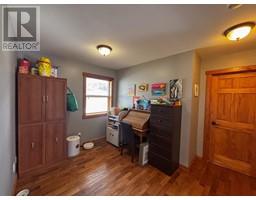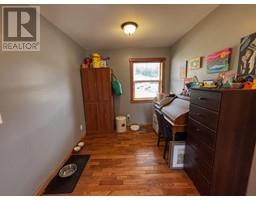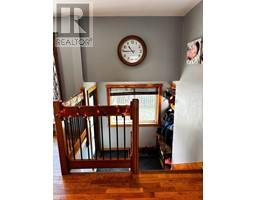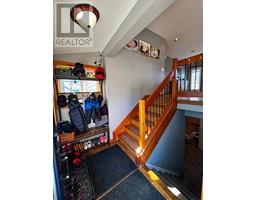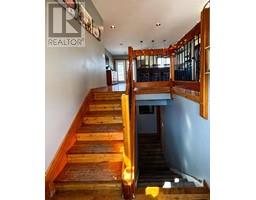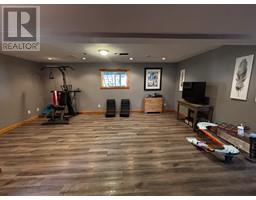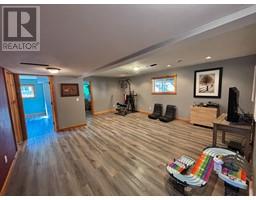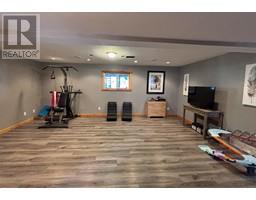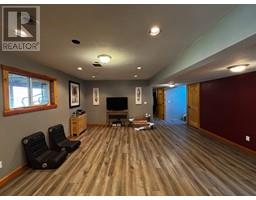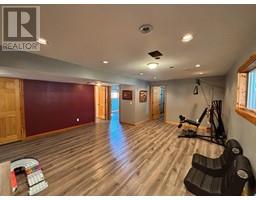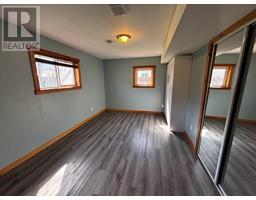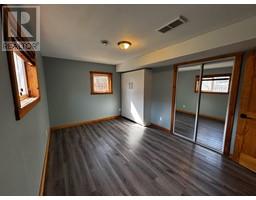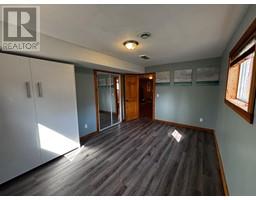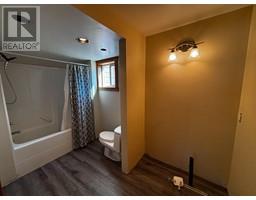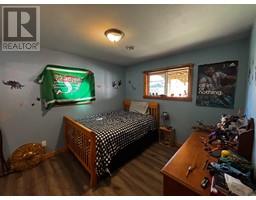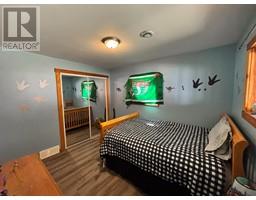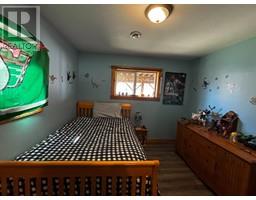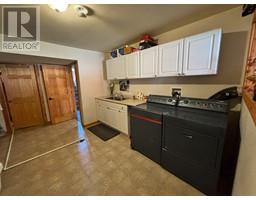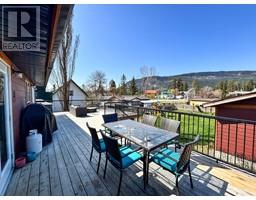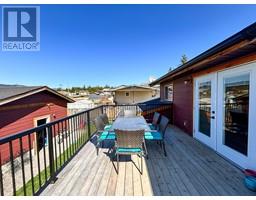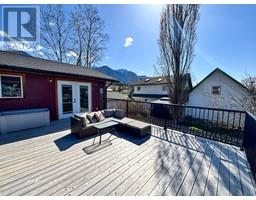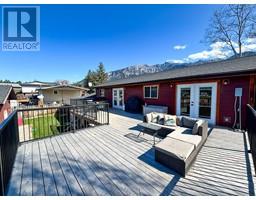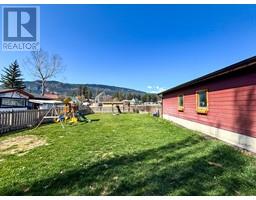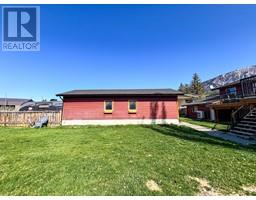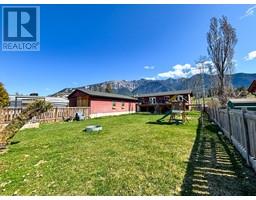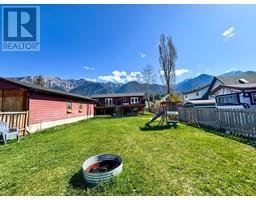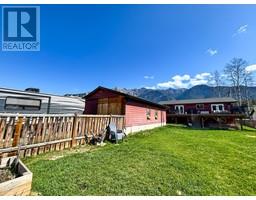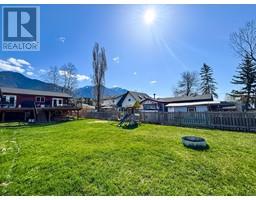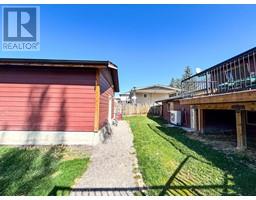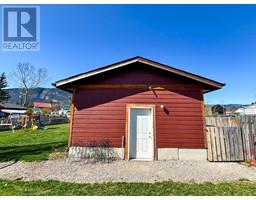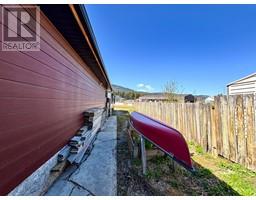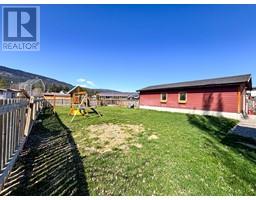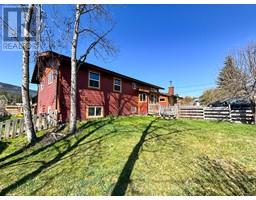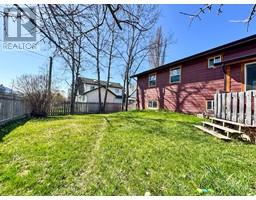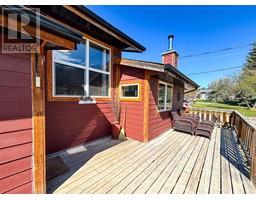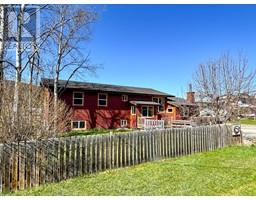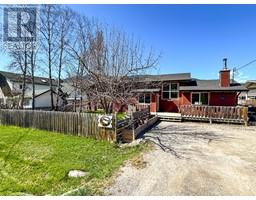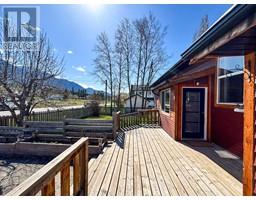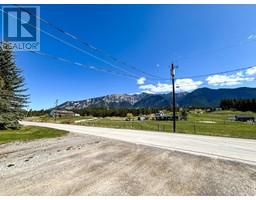5729 Columbia Road Edgewater, British Columbia V0A 1E0
$615,000
Welcome to 5729 Columbia Road! This beautifully renovated four-bedroom, three-bathroom home is perfect family-friendly living. Nestled in a highly sought-after community of Edgewater BC, this property combines modern elegance with warm, inviting spaces that are perfect for creating lasting memories. As you step inside, you’ll be greeted by stunning hardwood flooring that flows seamlessly throughout the main living areas. The spacious family room is bathed in natural light, providing an ideal setting for family gatherings or cozy movie nights by the wood-burning fireplace. Imagine curling up with loved ones on chilly evenings while enjoying the warmth and ambiance of this charming feature. The heart of this home is undoubtedly the beautiful kitchen, complete with contemporary finishes and ample counter space for meal prep. Whether you're whipping up a quick breakfast or hosting dinner parties, this kitchen will inspire your culinary creativity. Step outside onto the expansive front and rear decks—perfect for entertaining. The large fenced backyard offers plenty of space for children to play freely or for pets to roam safely. With RV parking available and a detached garage providing additional storage options, convenience is at your fingertips. Don’t miss out on this incredible opportunity to own the perfect that checks all the boxes for family living! Schedule your private tour today and envision yourself making cherished memories in this delightful home. (id:27818)
Property Details
| MLS® Number | 10345107 |
| Property Type | Single Family |
| Neigbourhood | Edgewater North |
| Community Features | Pets Allowed |
| Features | Central Island, Balcony |
| Parking Space Total | 9 |
| View Type | Mountain View |
Building
| Bathroom Total | 3 |
| Bedrooms Total | 4 |
| Appliances | Refrigerator, Dishwasher, Oven - Electric, Microwave, Washer & Dryer |
| Architectural Style | Split Level Entry |
| Basement Type | Full |
| Constructed Date | 1981 |
| Construction Style Attachment | Detached |
| Construction Style Split Level | Other |
| Cooling Type | Heat Pump |
| Fireplace Fuel | Gas |
| Fireplace Present | Yes |
| Fireplace Type | Insert |
| Flooring Type | Hardwood, Laminate, Tile |
| Heating Fuel | Electric, Wood |
| Heating Type | Forced Air, Heat Pump, Stove |
| Roof Material | Asphalt Shingle |
| Roof Style | Unknown |
| Stories Total | 2 |
| Size Interior | 2863 Sqft |
| Type | House |
| Utility Water | Community Water User's Utility |
Parking
| Detached Garage | 2 |
| Rear | |
| R V | 1 |
Land
| Acreage | No |
| Fence Type | Fence |
| Sewer | Municipal Sewage System |
| Size Irregular | 0.26 |
| Size Total | 0.26 Ac|under 1 Acre |
| Size Total Text | 0.26 Ac|under 1 Acre |
| Zoning Type | Residential |
Rooms
| Level | Type | Length | Width | Dimensions |
|---|---|---|---|---|
| Second Level | 4pc Bathroom | 5'6'' x 7'8'' | ||
| Second Level | Bedroom | 10'2'' x 11'10'' | ||
| Second Level | 5pc Ensuite Bath | 7'5'' x 7'7'' | ||
| Second Level | Primary Bedroom | 11'10'' x 17'5'' | ||
| Second Level | Den | 8'1'' x 8'3'' | ||
| Second Level | Dining Room | 12'11'' x 18'10'' | ||
| Second Level | Kitchen | 11'10'' x 11'10'' | ||
| Basement | Utility Room | 8'6'' x 8'7'' | ||
| Basement | Laundry Room | 11'10'' x 15'3'' | ||
| Basement | Bedroom | 10'4'' x 14'11'' | ||
| Basement | 3pc Bathroom | 6'0'' x 11'9'' | ||
| Basement | Bedroom | 9'11'' x 10'11'' | ||
| Basement | Family Room | 19'0'' x 23'9'' | ||
| Main Level | Living Room | 36'1'' x 13'6'' | ||
| Main Level | Foyer | 1' x 1' |
https://www.realtor.ca/real-estate/28217838/5729-columbia-road-edgewater-edgewater-north
Interested?
Contact us for more information

Kodi-Lee Logan
www.kodileelogan.com/

492 Hwy 93/95
Invermere, British Columbia V0A 1K2
(250) 342-5599
(250) 342-5559
