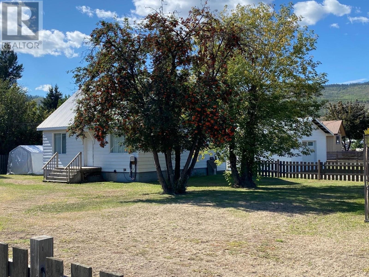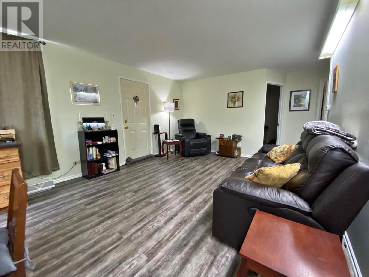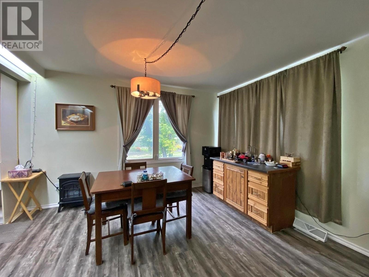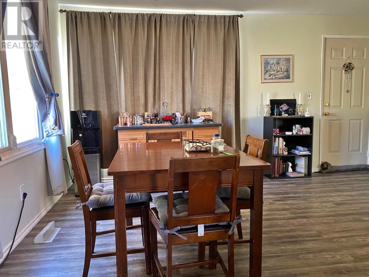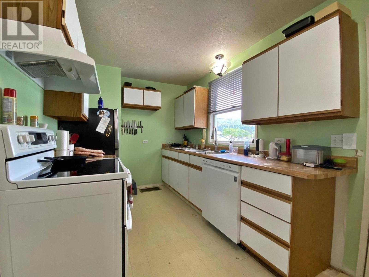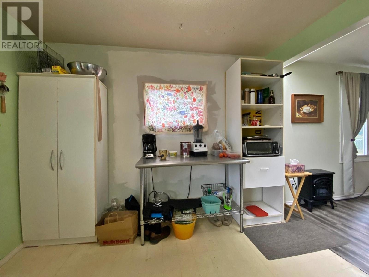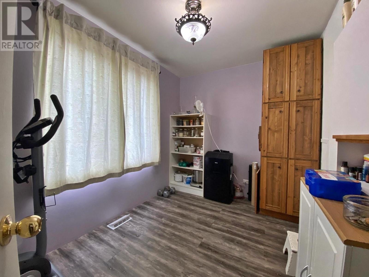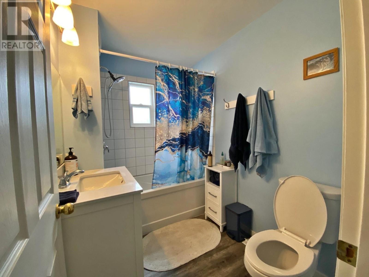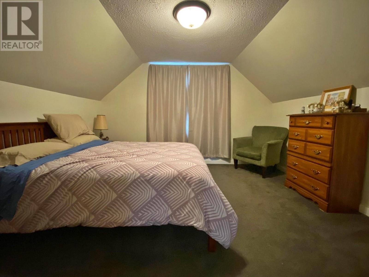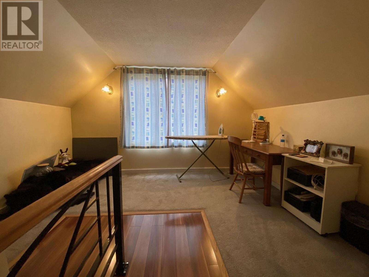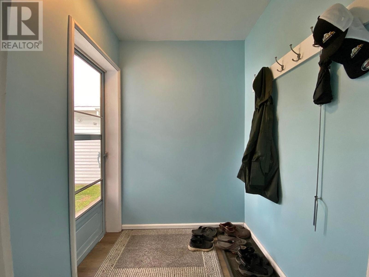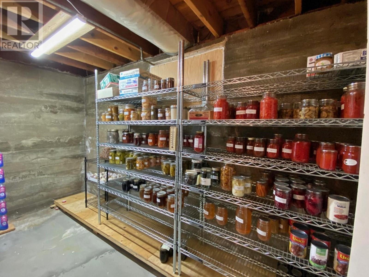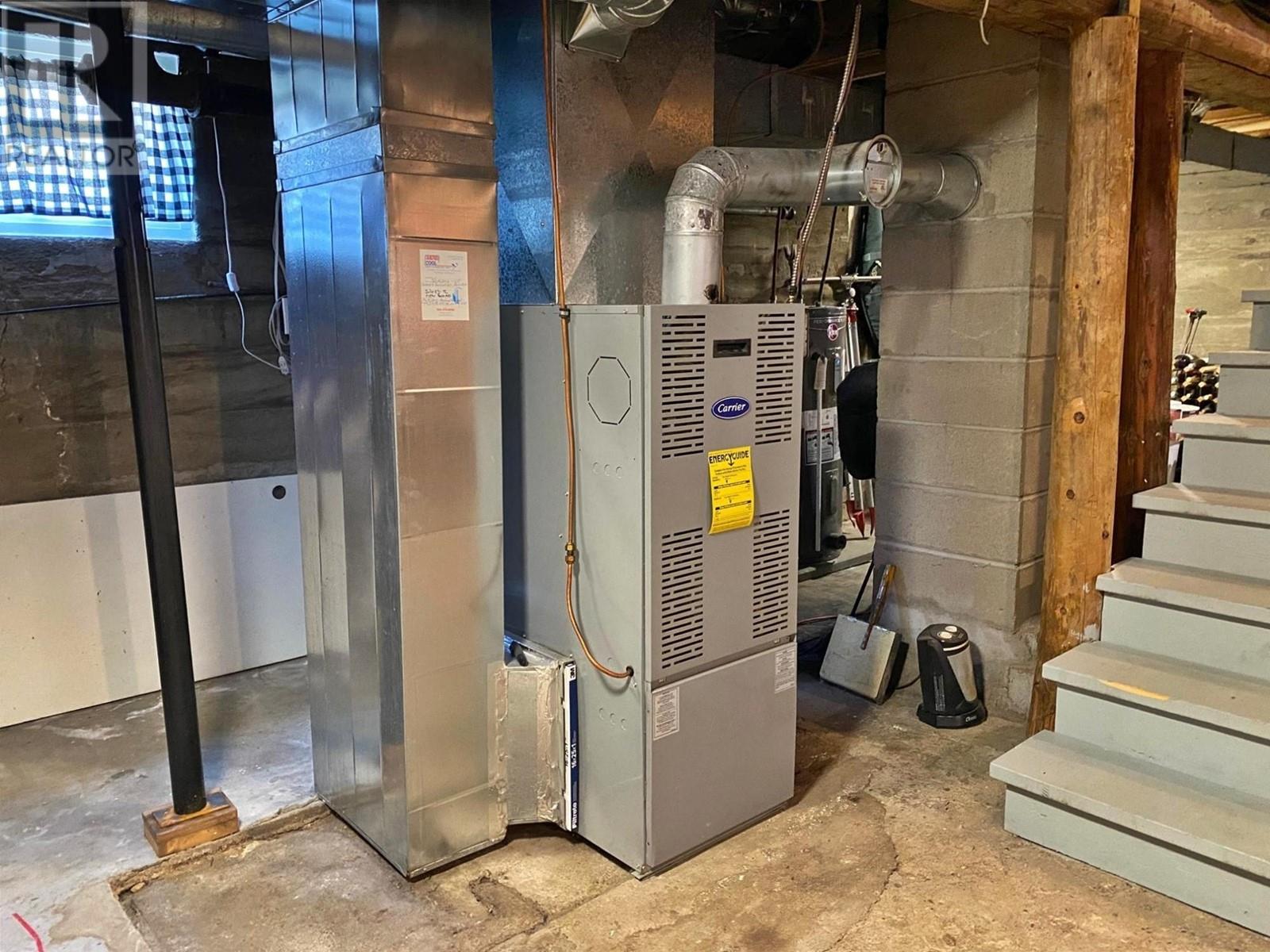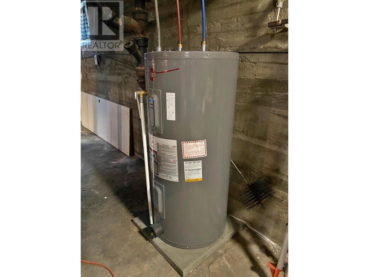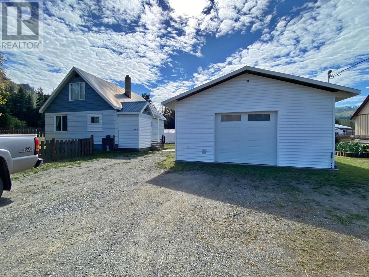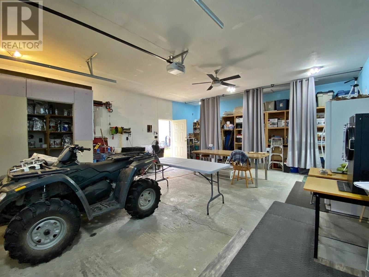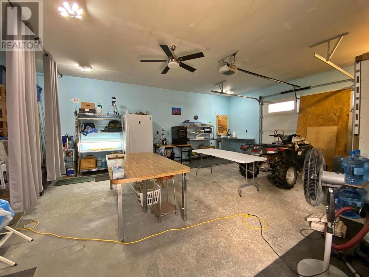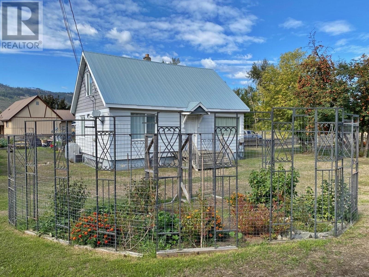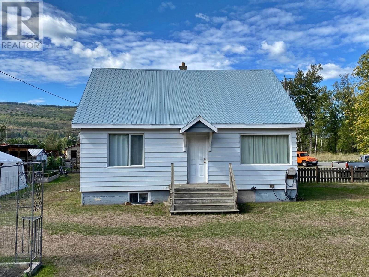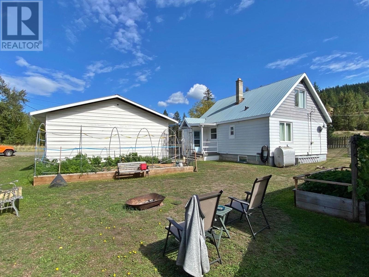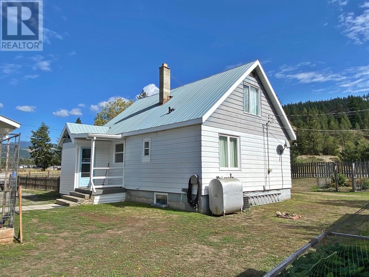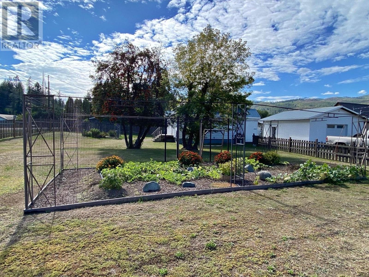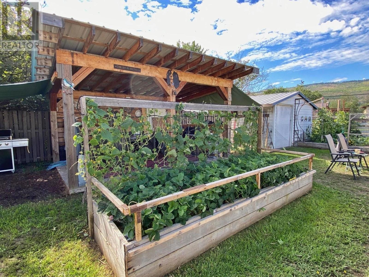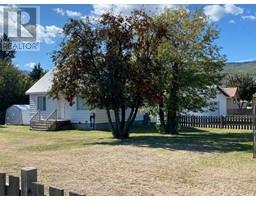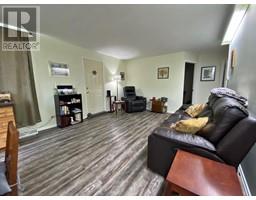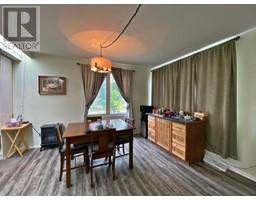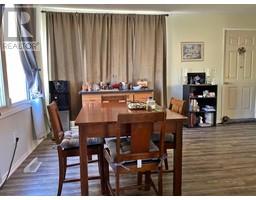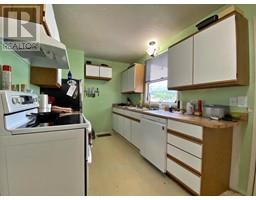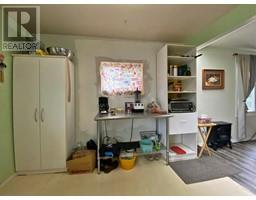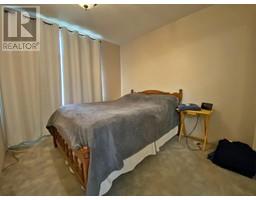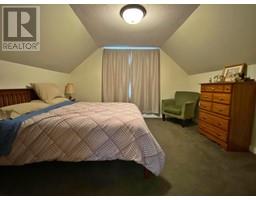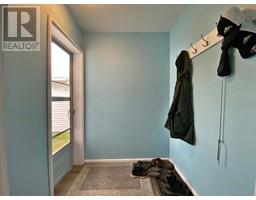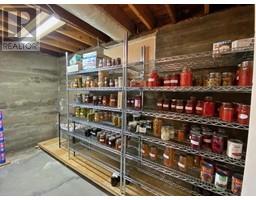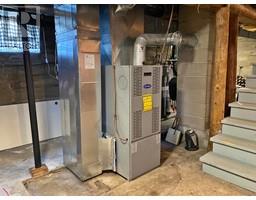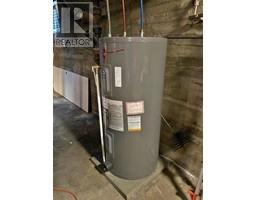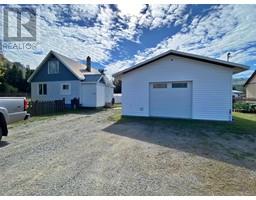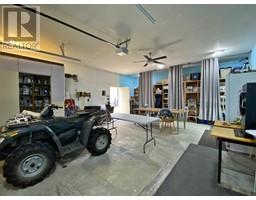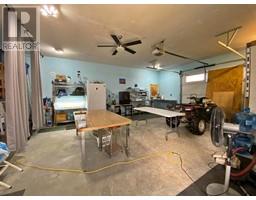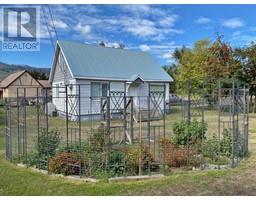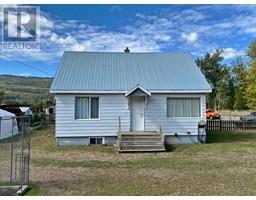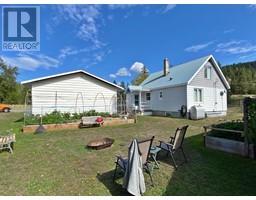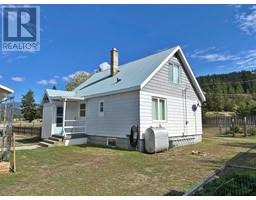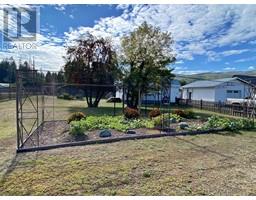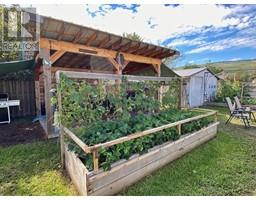580 Station Road Barriere, British Columbia V0E 1E0
$440,000
Large open space of living room and dining area over to nook and galley kitchen. Two bedrooms, full bath on main floor with master and hobby or den area on the upper floor. Windows updated. Full basement unfinished with newer furnace, newer hot water tank, washer, dryer, cold room and lots of space for storage. Single door bay garage/workshop. Flower beds and veggie gardens are deer fenced. Perimeter is wood fenced. Walking distance to shopping, elementary school, community park & medical clinic. Great Starter Home or Retirement. Easy to show and always ready. (id:27818)
Property Details
| MLS® Number | 10341026 |
| Property Type | Single Family |
| Neigbourhood | Barriere |
| Parking Space Total | 2 |
Building
| Bathroom Total | 1 |
| Bedrooms Total | 3 |
| Appliances | Range, Refrigerator |
| Basement Type | Full |
| Constructed Date | 1954 |
| Construction Style Attachment | Detached |
| Exterior Finish | Aluminum |
| Flooring Type | Mixed Flooring |
| Heating Type | Forced Air, See Remarks |
| Roof Material | Metal |
| Roof Style | Unknown |
| Stories Total | 1 |
| Size Interior | 2060 Sqft |
| Type | House |
| Utility Water | None |
Parking
| Detached Garage | 2 |
Land
| Acreage | No |
| Size Irregular | 0.38 |
| Size Total | 0.38 Ac|under 1 Acre |
| Size Total Text | 0.38 Ac|under 1 Acre |
| Zoning Type | Residential |
Rooms
| Level | Type | Length | Width | Dimensions |
|---|---|---|---|---|
| Second Level | Hobby Room | 13'3'' x 11'6'' | ||
| Second Level | Primary Bedroom | 13'2'' x 11'10'' | ||
| Main Level | Mud Room | 6' x 5'5'' | ||
| Main Level | Bedroom | 11'2'' x 8'10'' | ||
| Main Level | Bedroom | 11'1'' x 7'8'' | ||
| Main Level | Dining Nook | 10'5'' x 5'8'' | ||
| Main Level | Living Room | 13'4'' x 12'10'' | ||
| Main Level | Dining Room | 12'10'' x 8'4'' | ||
| Main Level | Kitchen | 10'5'' x 10' | ||
| Main Level | 4pc Bathroom | Measurements not available |
https://www.realtor.ca/real-estate/28131090/580-station-road-barriere-barriere
Interested?
Contact us for more information
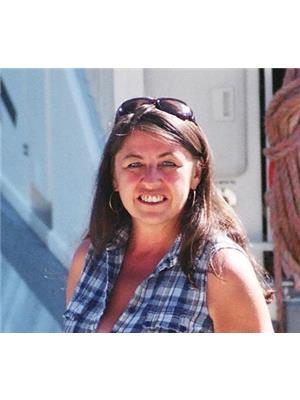
Kathy Campbell
www.barriereproperties.com/
https://www.facebook.com/kathycampbellremax
https://twitter.com/ReMaxBarriere
https://www.instagram.com/kathy.campbell.remax/

#2-4353 Conner Road
Barriere, British Columbia V0E 1E0
(250) 672-1070
