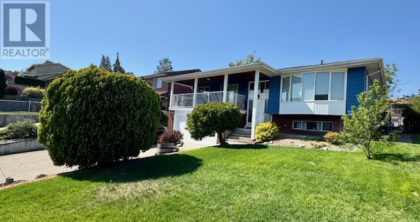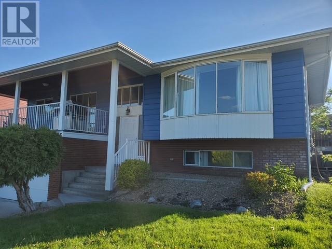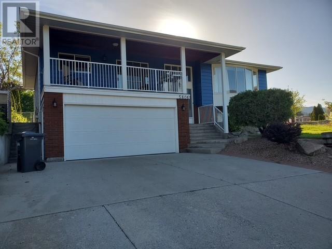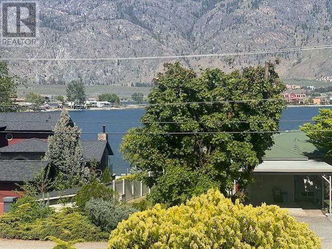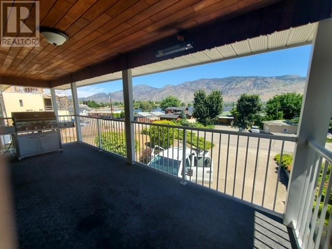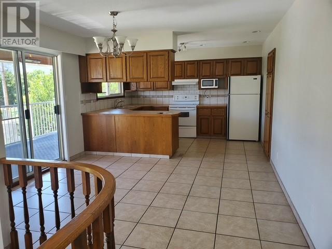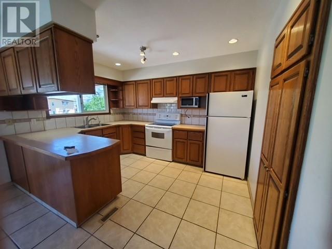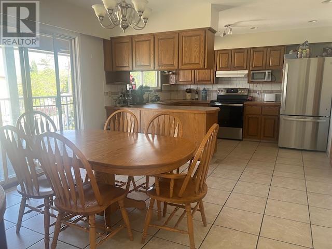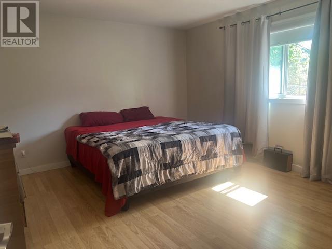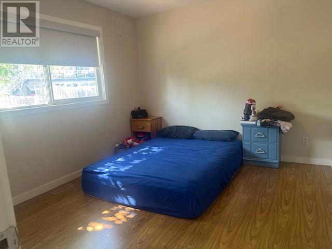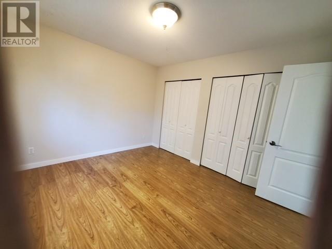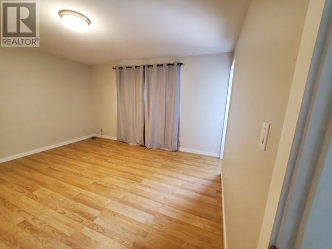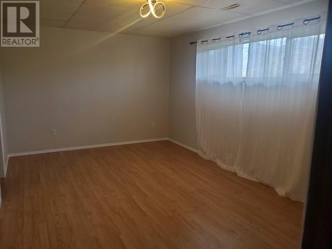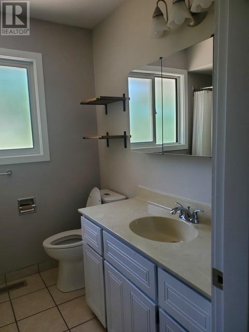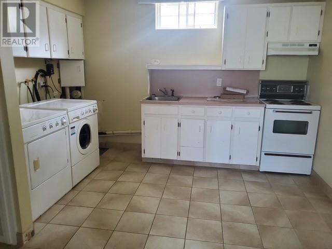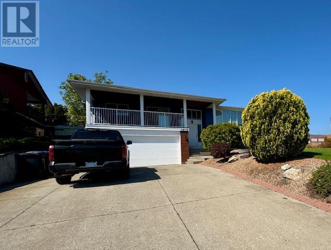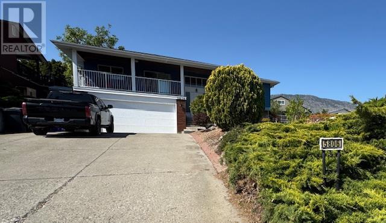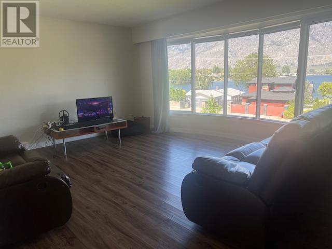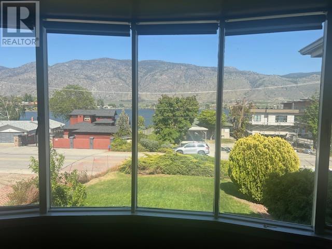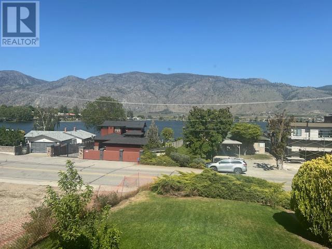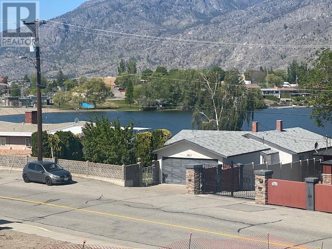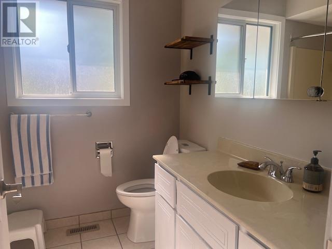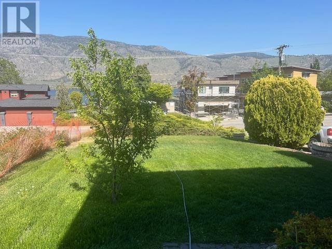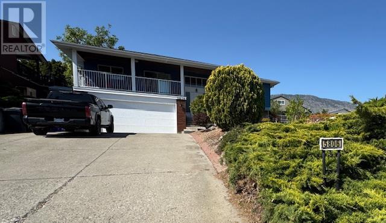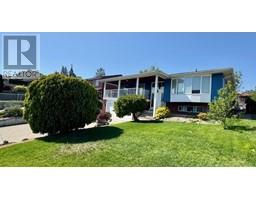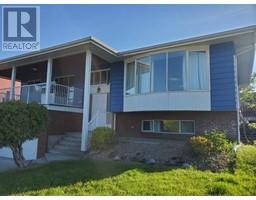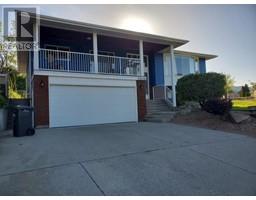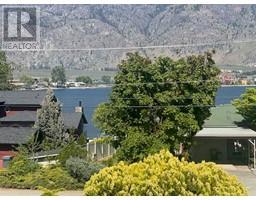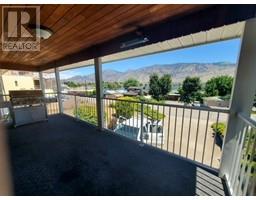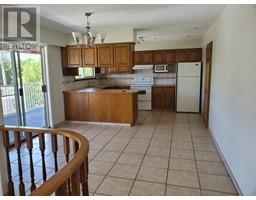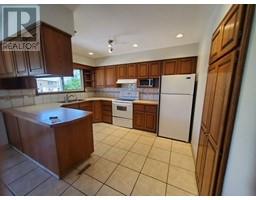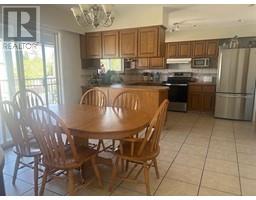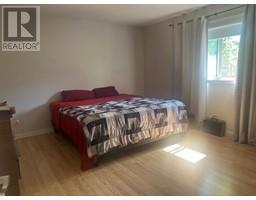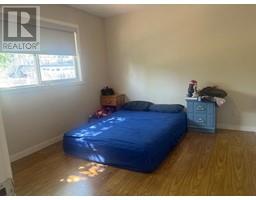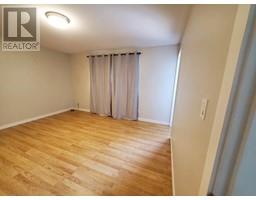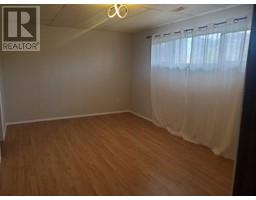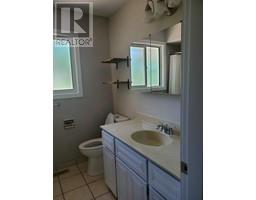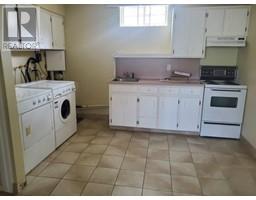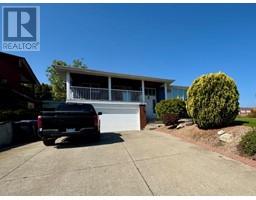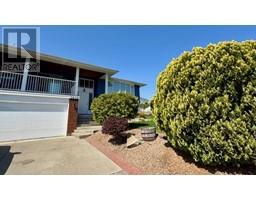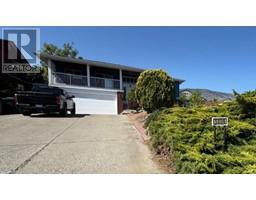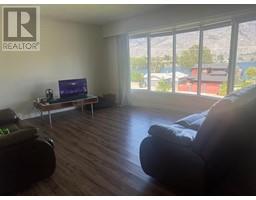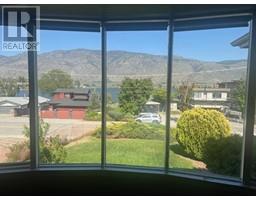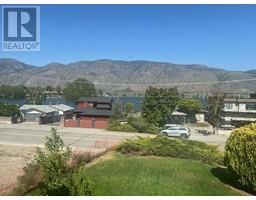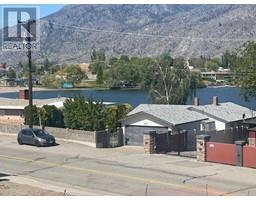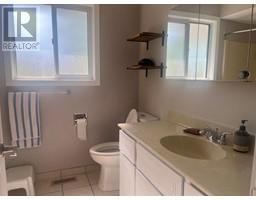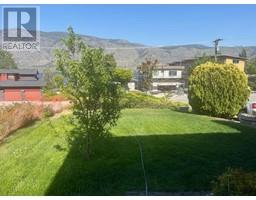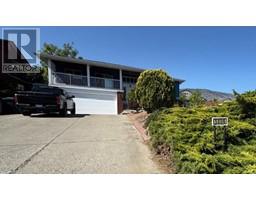5806 Oleander Drive Osoyoos, British Columbia V0H 1V3
$859,900
Enjoy Stunning Lake Views from this Ideally Located Family Home! Situated in a prime central location just minutes from schools, shopping, beaches, golf courses, and restaurants, this beautifully updated 4-bedroom, 3-bathroom home offers comfort, convenience, and incredible value. include a newer The spacious, open-concept main floor is perfect for entertaining, featuring a bright living room with a large picture window and a generous kitchen that opens onto a substantial cedar-covered deck—ideal for outdoor dining and relaxation. The main level also includes a large primary bedroom with ensuite, a second bedroom, and a full bathroom. The lower level expands your living options with a second living room, two additional bedrooms, a third full bathroom, a laundry room, and a second kitchen—perfect for extended family or in-law suite potential. Enjoy a large front yard, a fully fenced backyard, and a double-car garage with ample driveway parking. to Hwy 97, you're .Whether you're an investor or a growing family, this is a rare opportunity to own a solid home in a fantastic location. Don’t wait—schedule your showing today! Smart Investment- Prime location and family ready!! (id:27818)
Property Details
| MLS® Number | 10345885 |
| Property Type | Single Family |
| Neigbourhood | Osoyoos |
| Features | Balcony |
| Parking Space Total | 1 |
Building
| Bathroom Total | 3 |
| Bedrooms Total | 4 |
| Appliances | Refrigerator, Dishwasher, Range - Electric, Washer & Dryer |
| Construction Style Attachment | Detached |
| Cooling Type | Central Air Conditioning |
| Exterior Finish | Brick, Vinyl Siding |
| Flooring Type | Mixed Flooring |
| Heating Type | Forced Air, See Remarks |
| Roof Material | Asphalt Shingle |
| Roof Style | Unknown |
| Stories Total | 2 |
| Size Interior | 2184 Sqft |
| Type | House |
| Utility Water | Municipal Water |
Parking
| Attached Garage | 1 |
Land
| Acreage | No |
| Sewer | Municipal Sewage System |
| Size Irregular | 0.17 |
| Size Total | 0.17 Ac|under 1 Acre |
| Size Total Text | 0.17 Ac|under 1 Acre |
| Zoning Type | Unknown |
Rooms
| Level | Type | Length | Width | Dimensions |
|---|---|---|---|---|
| Lower Level | 3pc Bathroom | Measurements not available | ||
| Lower Level | Laundry Room | 12'2'' x 12'10'' | ||
| Lower Level | Family Room | 16'2'' x 10'7'' | ||
| Lower Level | Bedroom | 9'6'' x 12' | ||
| Lower Level | Bedroom | 8'2'' x 9'2'' | ||
| Main Level | 4pc Bathroom | Measurements not available | ||
| Main Level | Living Room | 16'10'' x 15' | ||
| Main Level | Bedroom | 12'3'' x 10'4'' | ||
| Main Level | 3pc Ensuite Bath | Measurements not available | ||
| Main Level | Primary Bedroom | 14'2'' x 12'9'' | ||
| Main Level | Dining Room | 9'9'' x 12'5'' | ||
| Main Level | Kitchen | 9'6'' x 12'5'' |
https://www.realtor.ca/real-estate/28253531/5806-oleander-drive-osoyoos-osoyoos
Interested?
Contact us for more information
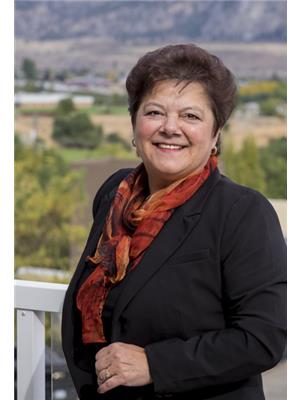
Lidia Ferreira

8507 A Main St., Po Box 1099
Osoyoos, British Columbia V0H 1V0
(250) 495-7441
(250) 495-6723
