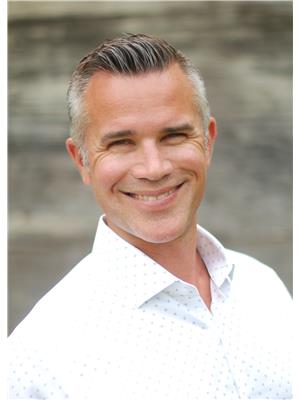5840 73 Avenue Ne Salmon Arm, British Columbia V0E 1K0
$748,900
DON'T MISS THIS GEM. Tucked into a peaceful cul-de-sac in the heart of family-friendly Canoe, this 3 bed, 3 bath home (2018) was custom-built by award winning Whitstone Developments Ltd. and is more than just a place to live—it's where your next chapter begins. Step inside and be greeted by a thoughtfully designed, bright main floor that’s perfect for both quiet mornings and lively gatherings. The modern kitchen is designed with quality finishes, generous counter space, and a layout that flows effortlessly into the dining room. Upstairs, you’ll find a spacious primary suite with a private ensuite, plus two additional bedrooms and a full bath—ideal for kids, guests, or your home office. Also upstairs is a bonus unfinished space waiting for your creative ideas. Outside? A large fully landscaped lot, featuring a patio space, grape arbor and the privacy of green space behind you. Picture summer barbecues, kids riding bikes in the cul-de-sac, and cozy evenings under the stars. Canoe offers that rare blend of small-town charm and big-nature access—beaches, parks, trails, and Shuswap Lake are all just minutes away. This is more than a home. It’s your basecamp for adventure, a safe space to grow, and a smart investment in lifestyle and community. Homes like this don’t come up often in Canoe—come take a look before it’s gone. All measurements taken with iGUIDE. Measurements to be verified by the Buyer if deemed important to the Buyer. (id:27818)
Property Details
| MLS® Number | 10350487 |
| Property Type | Single Family |
| Neigbourhood | NE Salmon Arm |
| Amenities Near By | Golf Nearby, Park, Recreation, Schools |
| Community Features | Family Oriented, Pets Allowed |
| Features | Cul-de-sac, Level Lot |
| Parking Space Total | 2 |
| Road Type | Cul De Sac |
| View Type | Mountain View |
Building
| Bathroom Total | 3 |
| Bedrooms Total | 3 |
| Appliances | Refrigerator, Dishwasher, Dryer, Range - Electric, Microwave, Washer |
| Constructed Date | 2018 |
| Construction Style Attachment | Detached |
| Cooling Type | Central Air Conditioning |
| Exterior Finish | Vinyl Siding |
| Half Bath Total | 1 |
| Heating Fuel | Electric |
| Heating Type | Forced Air |
| Roof Material | Asphalt Shingle |
| Roof Style | Unknown |
| Stories Total | 2 |
| Size Interior | 1716 Sqft |
| Type | House |
| Utility Water | Municipal Water |
Parking
| Carport | |
| R V | 1 |
Land
| Access Type | Easy Access, Highway Access |
| Acreage | No |
| Fence Type | Fence |
| Land Amenities | Golf Nearby, Park, Recreation, Schools |
| Landscape Features | Landscaped, Level |
| Sewer | Municipal Sewage System |
| Size Irregular | 0.12 |
| Size Total | 0.12 Ac|under 1 Acre |
| Size Total Text | 0.12 Ac|under 1 Acre |
| Zoning Type | Unknown |
Rooms
| Level | Type | Length | Width | Dimensions |
|---|---|---|---|---|
| Second Level | 4pc Ensuite Bath | 6'11'' x 9'9'' | ||
| Second Level | Laundry Room | 7'5'' x 8'10'' | ||
| Second Level | Bedroom | 9'2'' x 11' | ||
| Second Level | Bedroom | 9'2'' x 13'7'' | ||
| Second Level | Primary Bedroom | 13'4'' x 14'10'' | ||
| Second Level | 4pc Bathroom | 8'3'' x 6'5'' | ||
| Main Level | Living Room | 15'6'' x 18'3'' | ||
| Main Level | Kitchen | 13'5'' x 8'11'' | ||
| Main Level | Dining Room | 13'5'' x 10'6'' | ||
| Main Level | 2pc Bathroom | 7'3'' x 2'10'' |
https://www.realtor.ca/real-estate/28431904/5840-73-avenue-ne-salmon-arm-ne-salmon-arm
Interested?
Contact us for more information

Gene Wolverton
www.genewolverton.com/

1100 - 1631 Dickson Avenue
Kelowna, British Columbia V1Y 0B5
(250) 300-3656
www.flexrealtygroup.ca/




































































































































