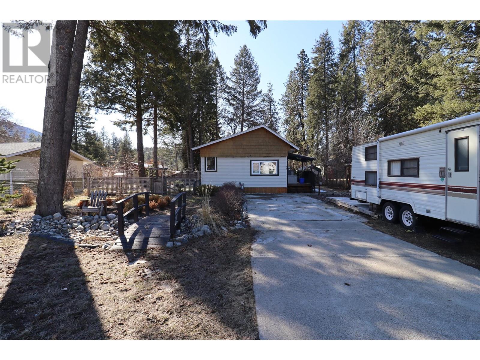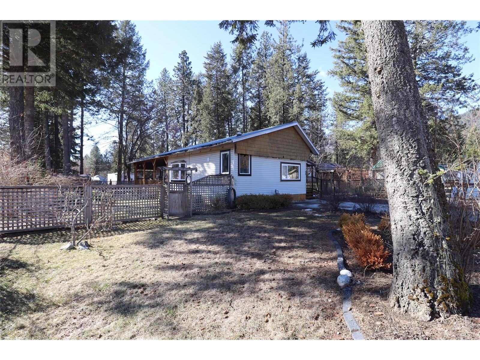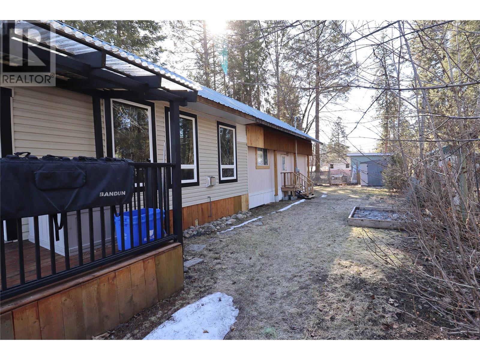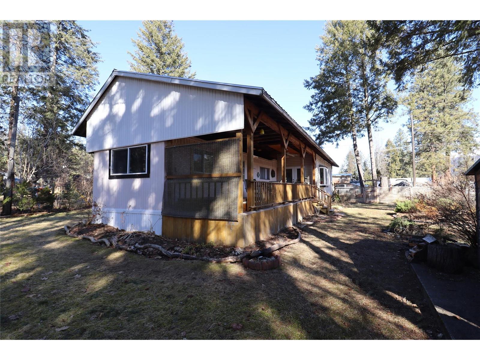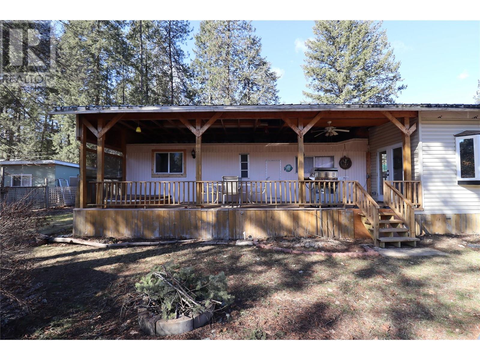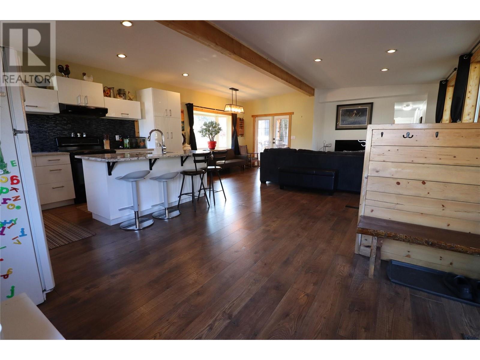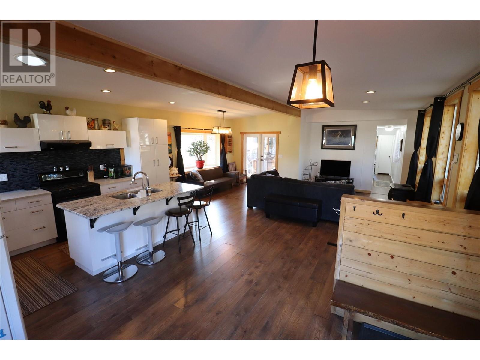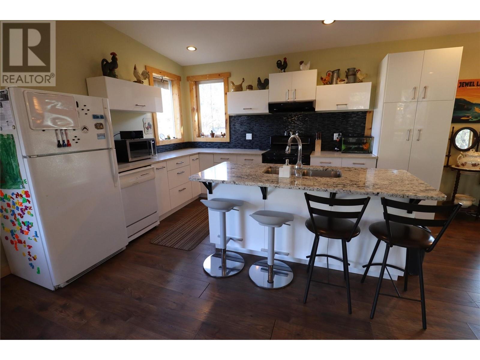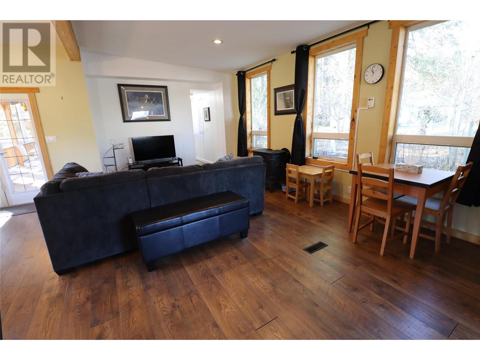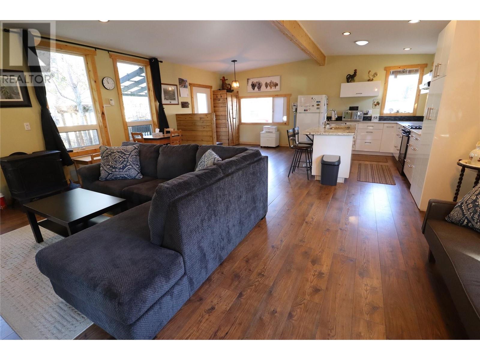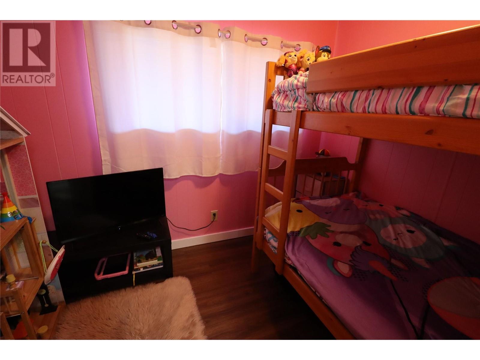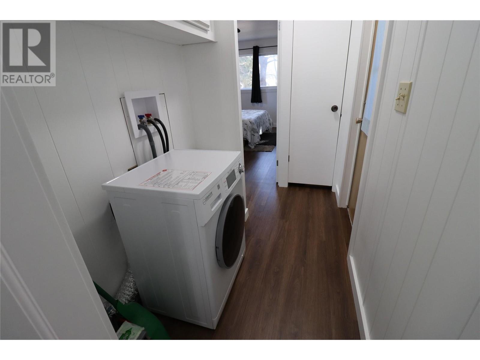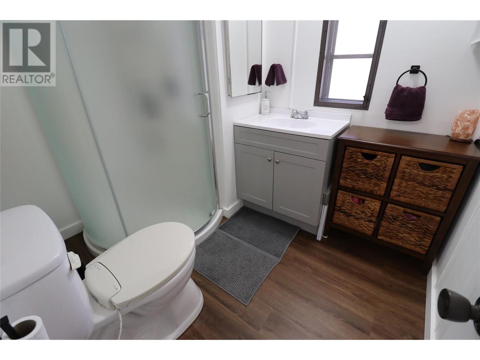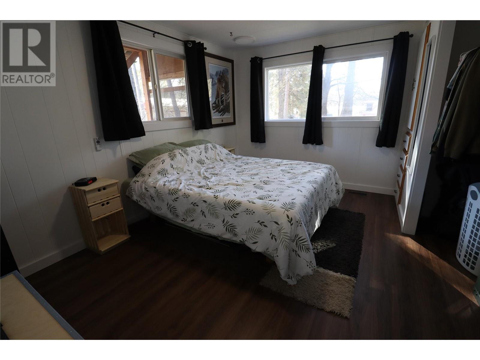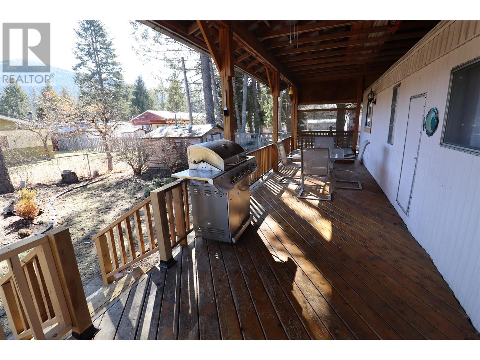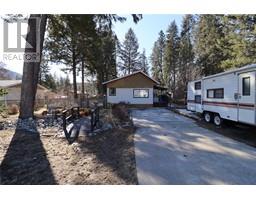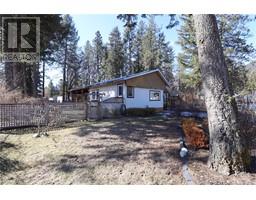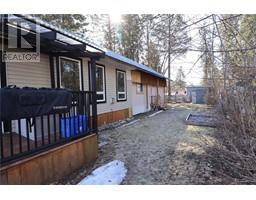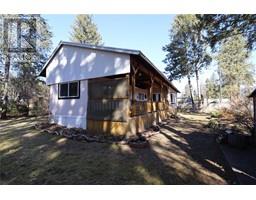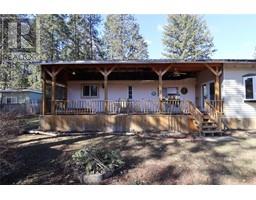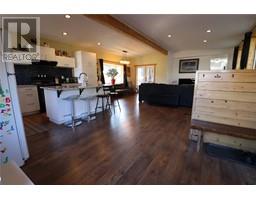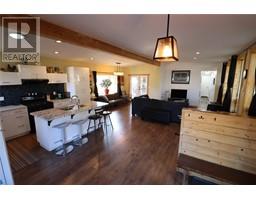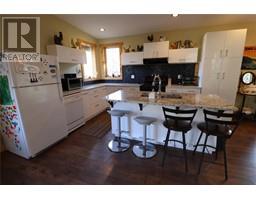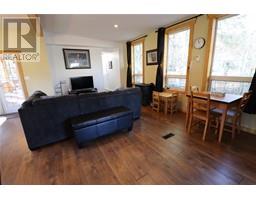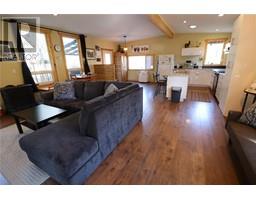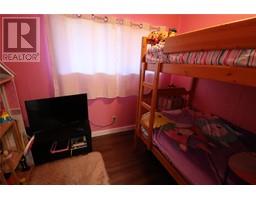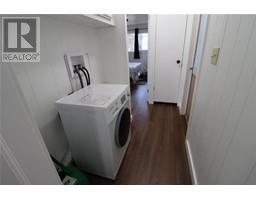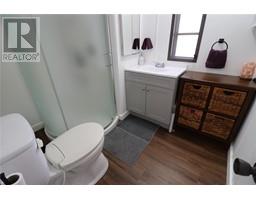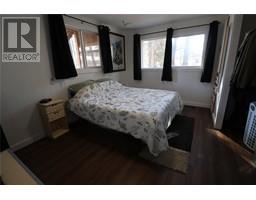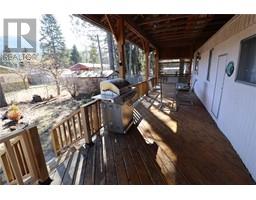59 Carlson Road Christina Lake, British Columbia V0H 1E0
2 Bedroom
1 Bathroom
767 sqft
Fireplace
Forced Air
$339,000
Charming two bedroom, one bathroom home in Christina Lake with a spacious open concept layout perfect for entertaining. Enjoy natural light from large windows, a covered deck with hot tub that needs repair, fenced backyard with multiple sheds, and RV hookup. Great for year-round living or a summer retreat, this property offers a serene escape. Don't miss out on this opportunity to own a piece of tranquility in Christina Lake. Contact your agent to view today! (id:27818)
Property Details
| MLS® Number | 10339604 |
| Property Type | Single Family |
| Neigbourhood | Christina Lake |
| Parking Space Total | 2 |
Building
| Bathroom Total | 1 |
| Bedrooms Total | 2 |
| Appliances | Range, Refrigerator, Dryer, Washer |
| Constructed Date | 1972 |
| Exterior Finish | Aluminum, Vinyl Siding, Wood |
| Fireplace Fuel | Gas |
| Fireplace Present | Yes |
| Fireplace Type | Unknown |
| Foundation Type | Block, See Remarks |
| Heating Type | Forced Air |
| Roof Material | Metal |
| Roof Style | Unknown |
| Stories Total | 1 |
| Size Interior | 767 Sqft |
| Type | Manufactured Home |
| Utility Water | Community Water User's Utility |
Parking
| R V |
Land
| Acreage | No |
| Current Use | Other |
| Sewer | Septic Tank |
| Size Irregular | 0.19 |
| Size Total | 0.19 Ac|under 1 Acre |
| Size Total Text | 0.19 Ac|under 1 Acre |
| Zoning Type | Unknown |
Rooms
| Level | Type | Length | Width | Dimensions |
|---|---|---|---|---|
| Main Level | Laundry Room | 4'8'' x 4'1'' | ||
| Main Level | 4pc Bathroom | Measurements not available | ||
| Main Level | Primary Bedroom | 8'8'' x 12'6'' | ||
| Main Level | Bedroom | 8'6'' x 8'0'' | ||
| Main Level | Dining Room | 9'2'' x 11'7'' | ||
| Main Level | Living Room | 12'7'' x 19'11'' | ||
| Main Level | Foyer | 9'3'' x 8'10'' | ||
| Main Level | Kitchen | 13'9'' x 11'11'' |
https://www.realtor.ca/real-estate/28041510/59-carlson-road-christina-lake-christina-lake
Interested?
Contact us for more information

Logan Melville
Personal Real Estate Corporation
www.liveingrandforks.com/

Grand Forks Realty Ltd
272 Central Avenue
Grand Forks, British Columbia V0H 1H0
272 Central Avenue
Grand Forks, British Columbia V0H 1H0
(250) 442-2711
