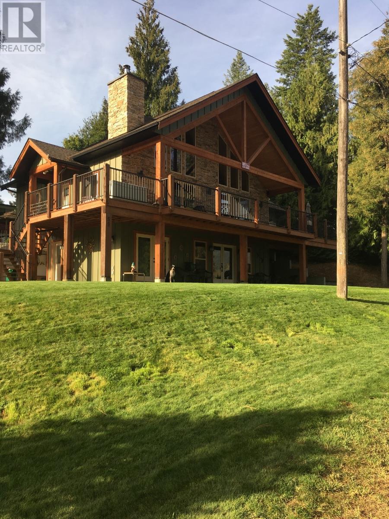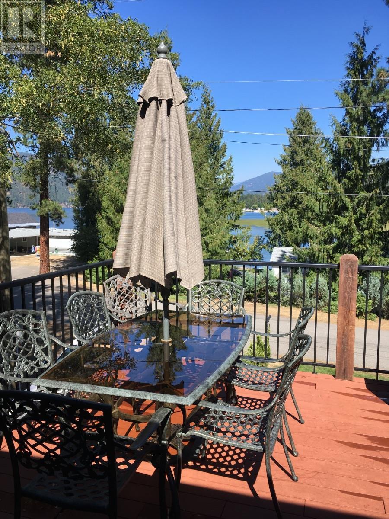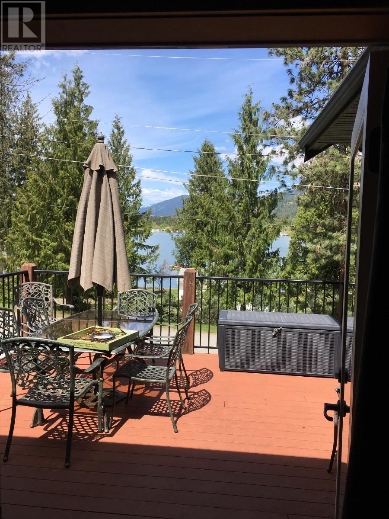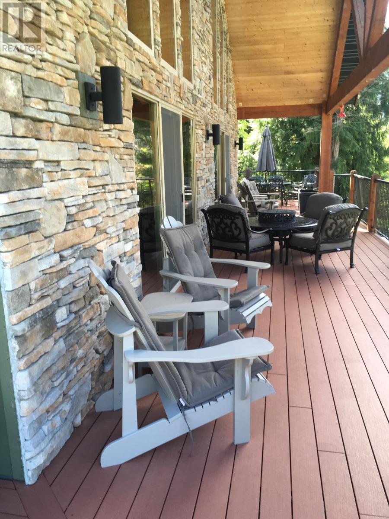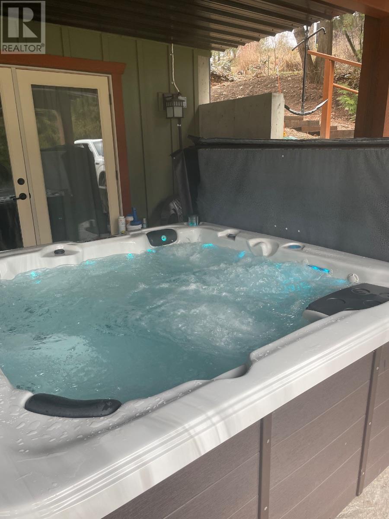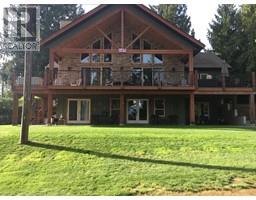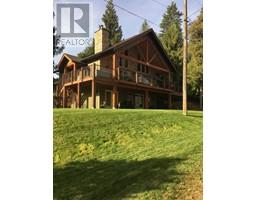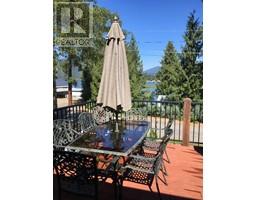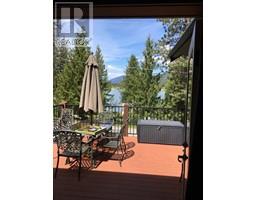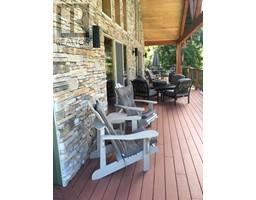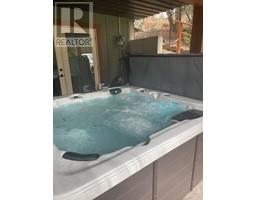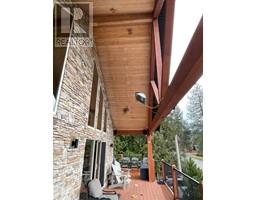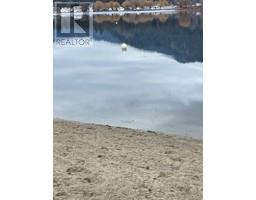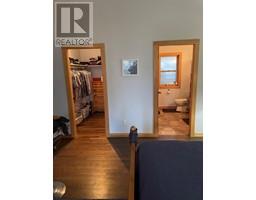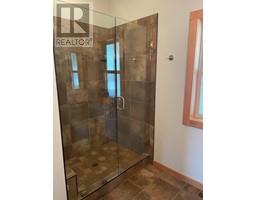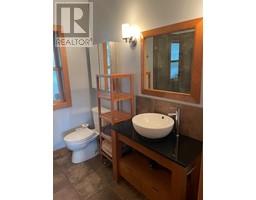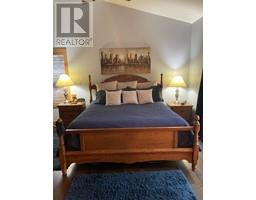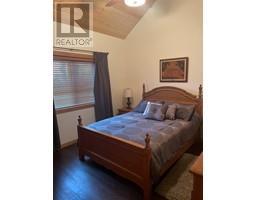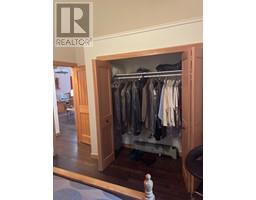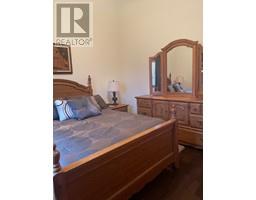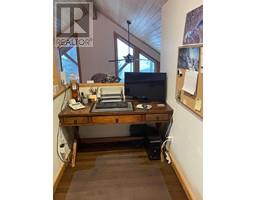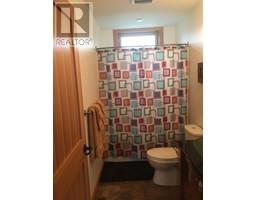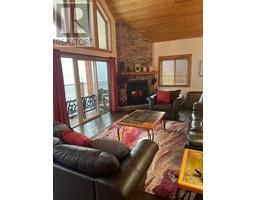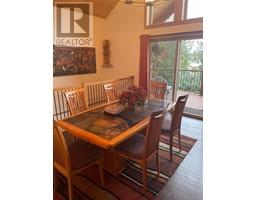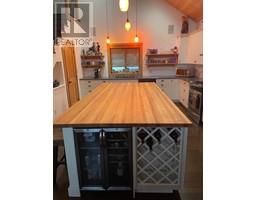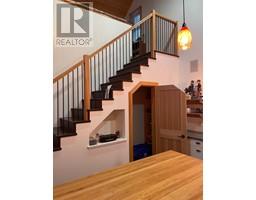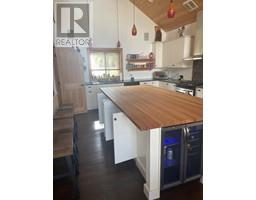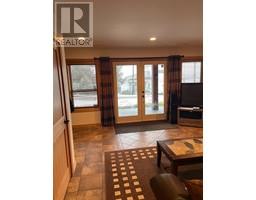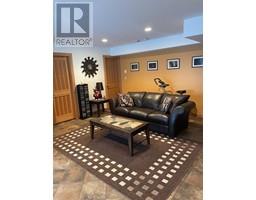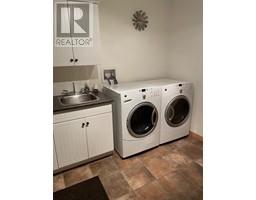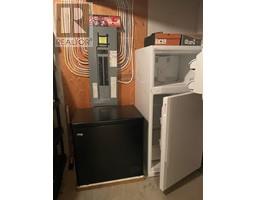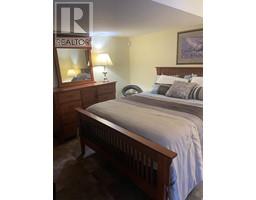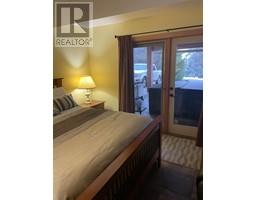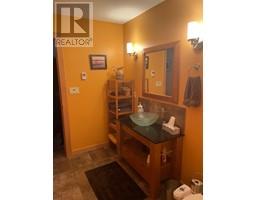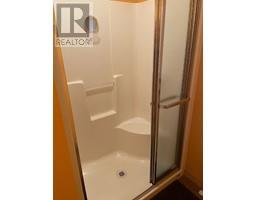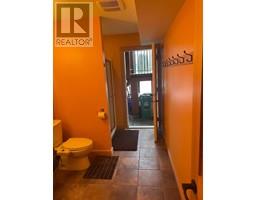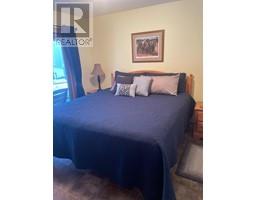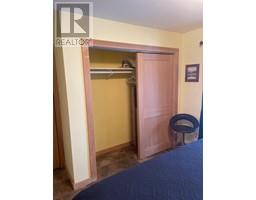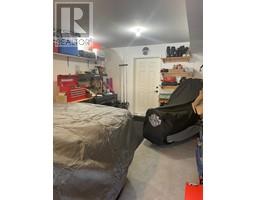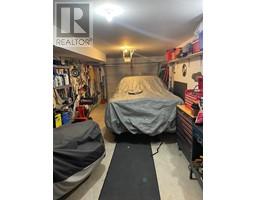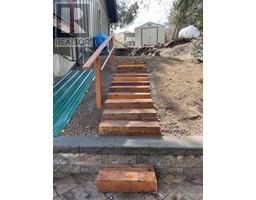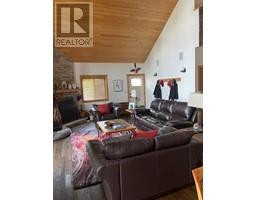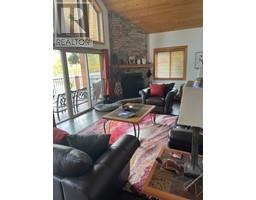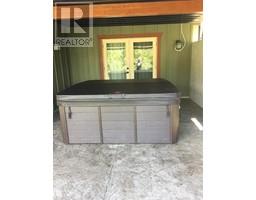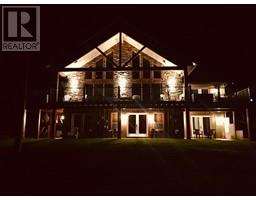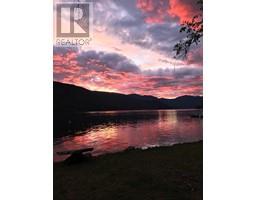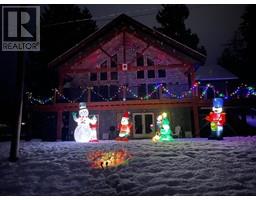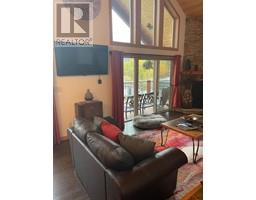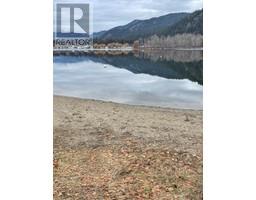59 Sandner Road Christina Lake, British Columbia V0H 1E0
$944,000
Click brochure link for more details. Beautiful lake home on Christina Lake. Open concept kitchen -large natural wood island 5ftx10 lots of cupboard space with Kenmore Elite stainless steel appliances. Main floor1467 sq feet, lower level-868. Office on the third level. Hardwood flooring on main level and office level -lower level ceramic tiles. Water access is directly off the corner of my lot -Moorage ball for your boat if needed. Home is located on a dead end road offering minimal traffic. Home is located on the south end of the lake walking distance to grocery store-post office -Dr office-restaurants-gas station -provincial park. 2 golf courses within 5 minute drive. Community water is a flat fee $620 annually. 4 large bedrooms all capable of holding king size suites, 3 full bathrooms with heated floors. Wood burning fireplace-central air-natural gas furnace -heat pump -air conditioning-water on demand. Underground sprinklers-septic field and a newer hot tub with dual pumps for a great massage. Stamped concrete on lower patio both driveways are Italian tiled driveways and main deck is composite decking with a gas heater for the cooler evenings. Lot size is 120 wide x 60 feet deep. Long single garage 28 feet long by 12 feet wide which is heated. House has Hardy Board siding ,asphalt shingles and a huge covered deck and fire-pit with built in seating. (id:27818)
Property Details
| MLS® Number | 10339965 |
| Property Type | Single Family |
| Neigbourhood | Christina Lake |
| Amenities Near By | Golf Nearby, Park, Recreation, Schools |
| Parking Space Total | 1 |
| View Type | Lake View |
Building
| Bathroom Total | 3 |
| Bedrooms Total | 4 |
| Appliances | Refrigerator, Dishwasher, Dryer, Range - Gas, Oven, Washer |
| Constructed Date | 2010 |
| Construction Style Attachment | Detached |
| Cooling Type | Central Air Conditioning |
| Fireplace Fuel | Wood |
| Fireplace Present | Yes |
| Fireplace Type | Conventional |
| Flooring Type | Ceramic Tile, Hardwood |
| Heating Type | In Floor Heating, Heat Pump, See Remarks |
| Roof Material | Asphalt Shingle |
| Roof Style | Unknown |
| Stories Total | 2 |
| Size Interior | 2335 Sqft |
| Type | House |
| Utility Water | Co-operative Well |
Parking
| Attached Garage | 1 |
Land
| Access Type | Easy Access |
| Acreage | No |
| Land Amenities | Golf Nearby, Park, Recreation, Schools |
| Landscape Features | Landscaped, Underground Sprinkler |
| Sewer | Septic Tank |
| Size Irregular | 0.16 |
| Size Total | 0.16 Ac|under 1 Acre |
| Size Total Text | 0.16 Ac|under 1 Acre |
| Zoning Type | Unknown |
Rooms
| Level | Type | Length | Width | Dimensions |
|---|---|---|---|---|
| Basement | Utility Room | 10'0'' x 9'10'' | ||
| Basement | Laundry Room | 9'2'' x 9'10'' | ||
| Basement | Full Bathroom | 12'8'' x 6'10'' | ||
| Basement | Bedroom | 10'4'' x 10'10'' | ||
| Basement | Bedroom | 13'8'' x 10'0'' | ||
| Basement | Recreation Room | 17'0'' x 18'0'' | ||
| Main Level | Full Ensuite Bathroom | 6'0'' x 8'2'' | ||
| Main Level | Full Bathroom | 5'0'' x 10'0'' | ||
| Main Level | Bedroom | 11'6'' x 12'0'' | ||
| Main Level | Primary Bedroom | 14'4'' x 14'6'' | ||
| Main Level | Great Room | 16'11'' x 16'4'' | ||
| Main Level | Dining Room | 10'11'' x 12'3'' | ||
| Main Level | Kitchen | 16'8'' x 14'10'' |
https://www.realtor.ca/real-estate/28059983/59-sandner-road-christina-lake-christina-lake
Interested?
Contact us for more information
Michelle Plach
honestdoor.com/
250 - 997 Seymour Street
Vancouver, British Columbia V6B 3M1
(780) 970-3269

