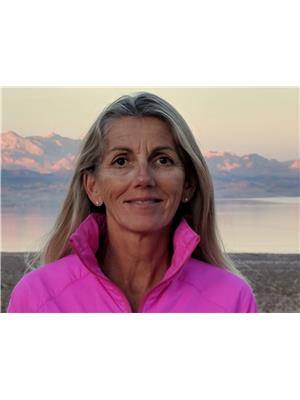6 Huckleberry Place Lot# 10 Fernie, British Columbia V0B 1M1
$1,549,000
Welcome to your brand new, architecturally designed home, perfectly set on a spacious 1/3 acre lot in the tranquil cul-de-sac of The Cedars. With fresh landscaping and thoughtful design, this stunning residence is truly move-in ready. Inside, you’ll find 4 spacious bedrooms and 3.5 beautifully appointed bathrooms. The upper level features expansive triple-pane windows showcasing breathtaking views of Fernie Alpine Resort, the Lizard Range, and Mount Fernie. Vaulted ceilings with wood beams and a striking custom fireplace create a warm, inviting living area. The chef’s kitchen includes a farmhouse sink, integrated fridges, and a butler’s pantry for easy meal prep. The luxurious master suite offers a custom walk-in shower, dual vanity, a walk-in closet, and a versatile fourth bedroom or flex space. Downstairs, a bright rec room opens to the backyard—perfect for gatherings or relaxing. Two more bedrooms, two bathrooms, and a large laundry/mudroom add comfort and convenience. Custom cabinetry, ample storage, and heated tile floors complete this impressive home. Don’t miss your chance to own this exceptional property with modern luxury and stunning mountain views. Schedule your private tour today! (id:27818)
Property Details
| MLS® Number | 10350761 |
| Property Type | Single Family |
| Neigbourhood | Fernie |
| Parking Space Total | 1 |
Building
| Bathroom Total | 4 |
| Bedrooms Total | 4 |
| Constructed Date | 2024 |
| Construction Style Attachment | Detached |
| Exterior Finish | Wood Siding |
| Flooring Type | Mixed Flooring |
| Foundation Type | Insulated Concrete Forms |
| Half Bath Total | 1 |
| Heating Type | Forced Air |
| Roof Material | Asphalt Shingle |
| Roof Style | Unknown |
| Stories Total | 2 |
| Size Interior | 2423 Sqft |
| Type | House |
| Utility Water | Municipal Water |
Parking
| Attached Garage | 1 |
Land
| Acreage | No |
| Sewer | Municipal Sewage System |
| Size Irregular | 0.35 |
| Size Total | 0.35 Ac|under 1 Acre |
| Size Total Text | 0.35 Ac|under 1 Acre |
| Zoning Type | Unknown |
Rooms
| Level | Type | Length | Width | Dimensions |
|---|---|---|---|---|
| Second Level | Kitchen | 15'0'' x 9'0'' | ||
| Second Level | Dining Room | 15'0'' x 10'8'' | ||
| Second Level | Living Room | 15'0'' x 15'6'' | ||
| Second Level | Pantry | 5'0'' x 5'10'' | ||
| Second Level | 4pc Ensuite Bath | Measurements not available | ||
| Second Level | Primary Bedroom | 11'9'' x 15'1'' | ||
| Second Level | 2pc Bathroom | Measurements not available | ||
| Second Level | Bedroom | 10'0'' x 11'10'' | ||
| Main Level | 4pc Bathroom | Measurements not available | ||
| Main Level | Bedroom | 13'0'' x 9'10'' | ||
| Main Level | Recreation Room | 19'6'' x 15'1'' | ||
| Main Level | 4pc Bathroom | Measurements not available | ||
| Main Level | Bedroom | 9'6'' x 11'3'' | ||
| Main Level | Mud Room | 8'6'' x 11'9'' |
https://www.realtor.ca/real-estate/28432601/6-huckleberry-place-lot-10-fernie-fernie
Interested?
Contact us for more information

Mary Swansburg
https://www.facebook.com/LandmaxRealty/
https://www.linkedin.com/profile/view?id=AAIAAAOhVQgBHQrIgOZ

4704 Spruce Road, Box 122
Wasa, British Columbia V0B 2K0
(250) 427-5040
https://landmaxrealty.ca/


























































