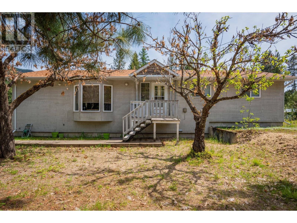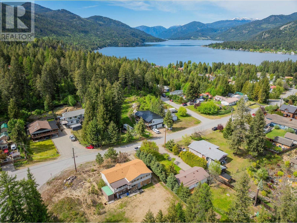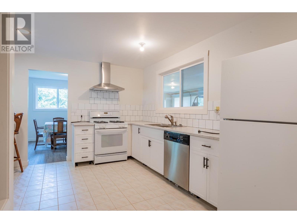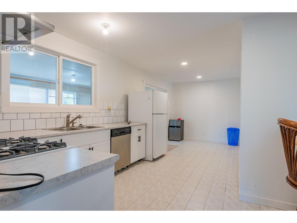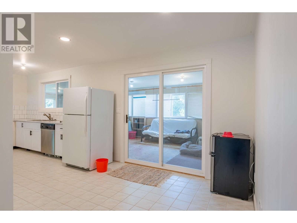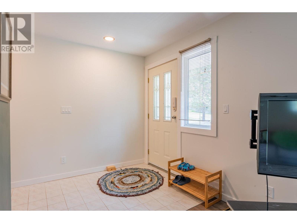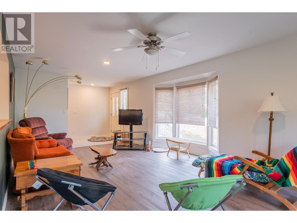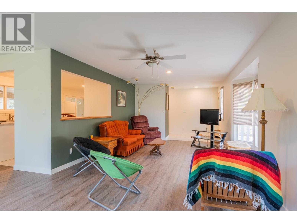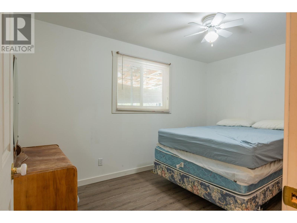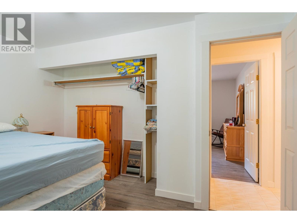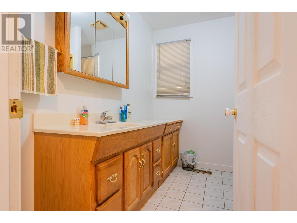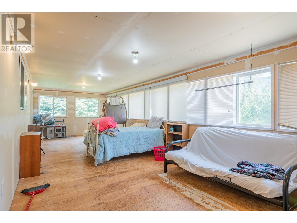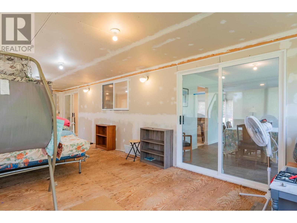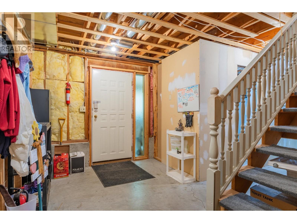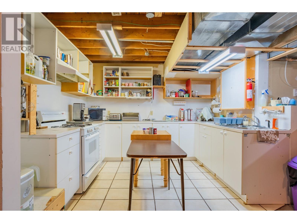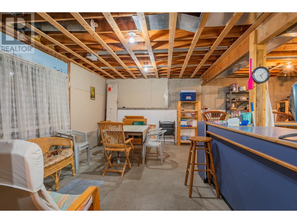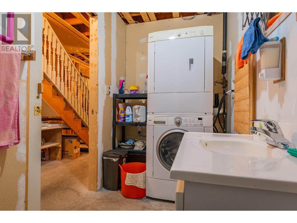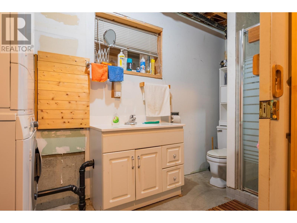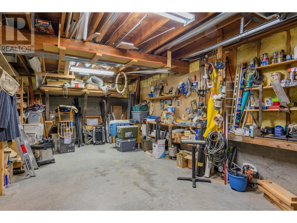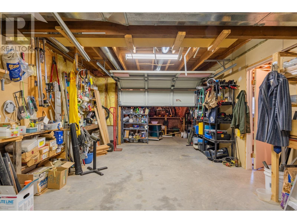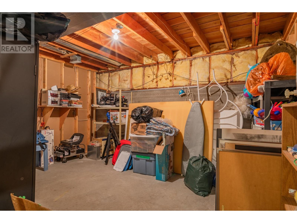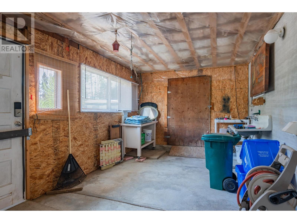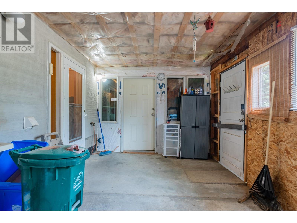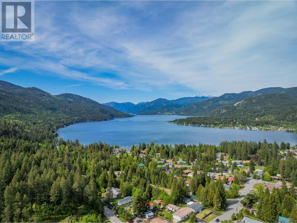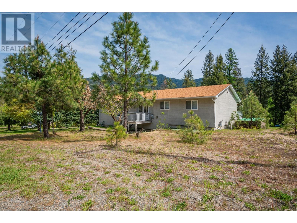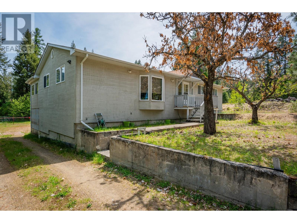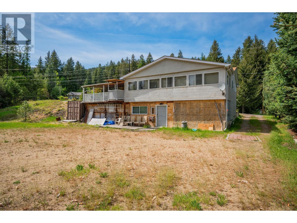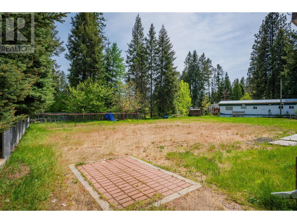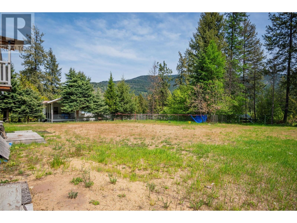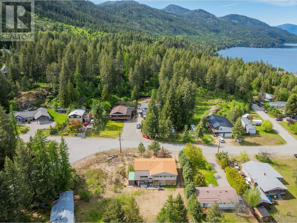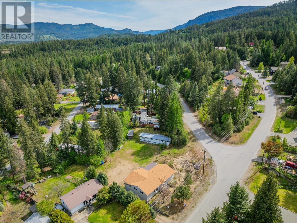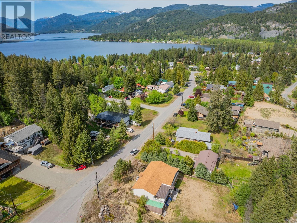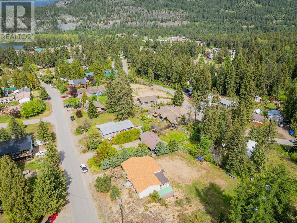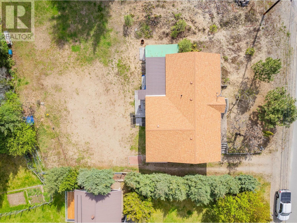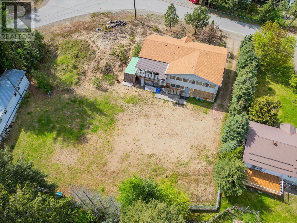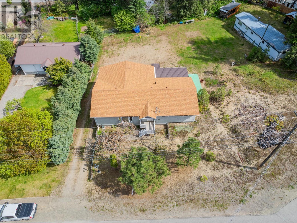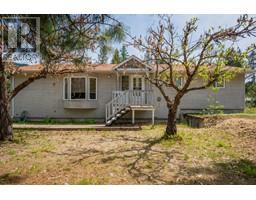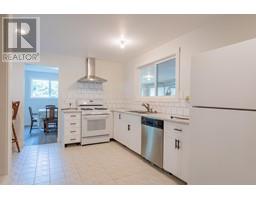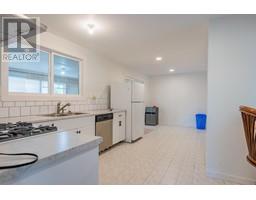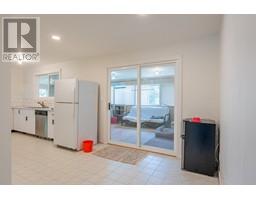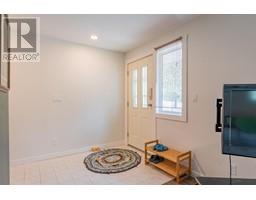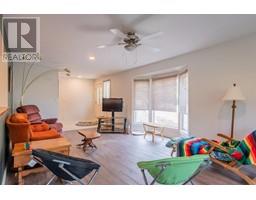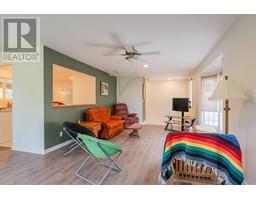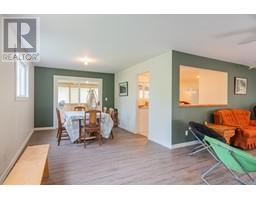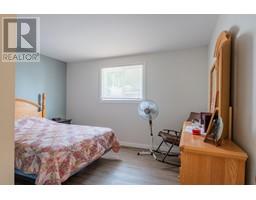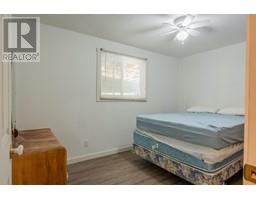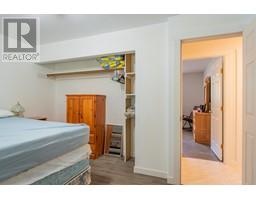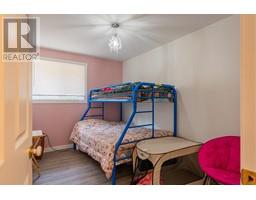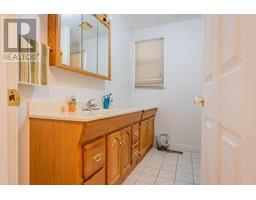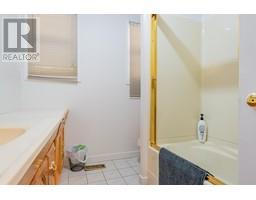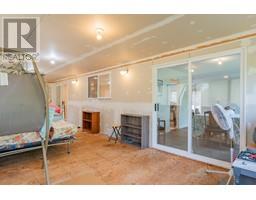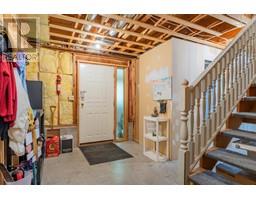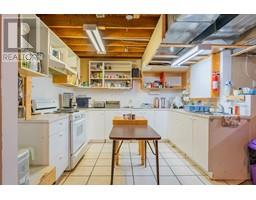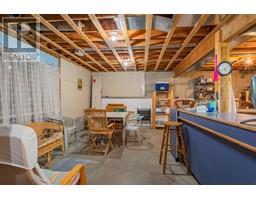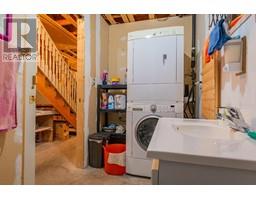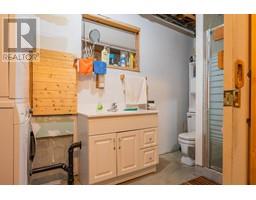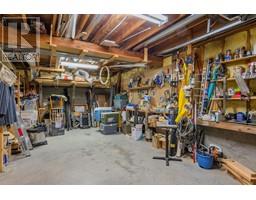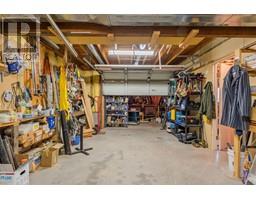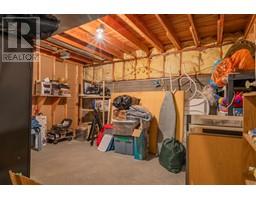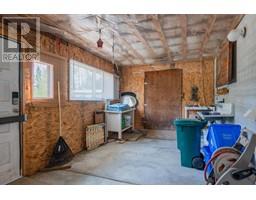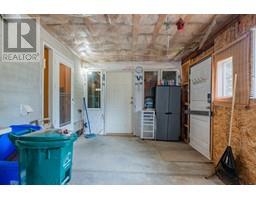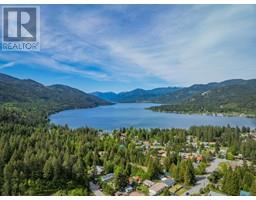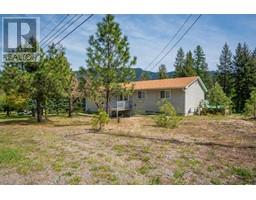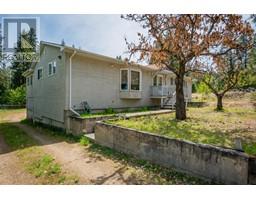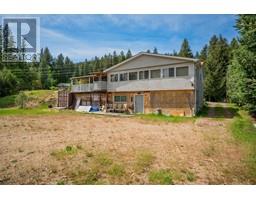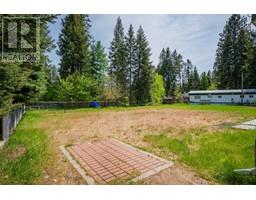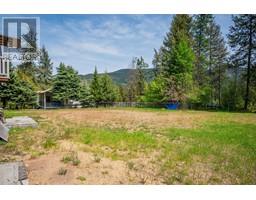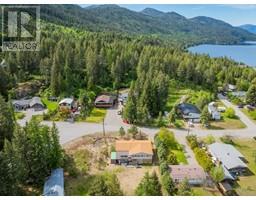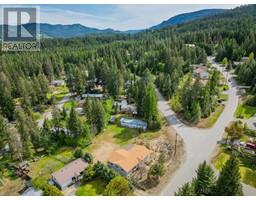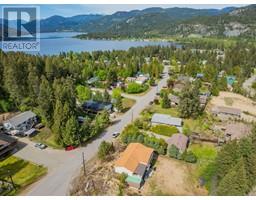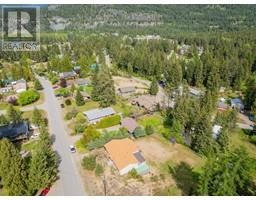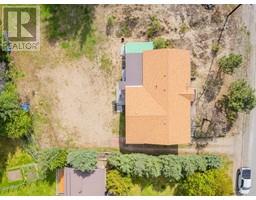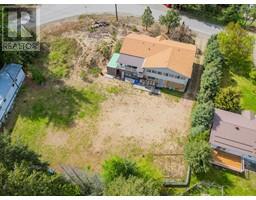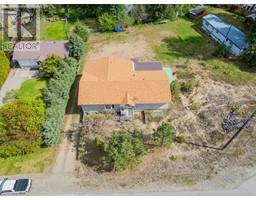60 Chase Road Christina Lake, British Columbia V0G 1E0
$529,000
Welcome to 60 Chase Road, Christina Lake BC. This property offers 3 bedrooms, 2 bathrooms, 2 kitchens, is situated on a flat developed lot, offers 2700sq/ft of living space and has so much potential! Inside has been remodeled and renovated piece by piece. Upstairs offers a bright updated kitchen with ample storage space, welcoming living room and dining area, 3 good sized bedrooms with closets and a four piece bathroom with custom tile work. A great flex space that is perfect for extra guests or entertaining indoor/outdoor dinners or parties! Downstairs presents with a great opportunity for whatever your needs may be, it currently sits with a full kitchen, dining room, a storage room that could potentially turn into a bedroom with added windows and a work shop room that could be turned into a bedroom and tons of under deck exterior storage. This property has been loved by the same owners for many years and is ready for new memories to be made, don't miss out on this amazing property. Call your REALTOR to view it today! (id:27818)
Property Details
| MLS® Number | 10345494 |
| Property Type | Single Family |
| Neigbourhood | Christina Lake |
| Parking Space Total | 4 |
Building
| Bathroom Total | 2 |
| Bedrooms Total | 3 |
| Architectural Style | Ranch |
| Basement Type | Full |
| Constructed Date | 1980 |
| Construction Style Attachment | Detached |
| Exterior Finish | Stucco |
| Flooring Type | Mixed Flooring |
| Heating Type | Forced Air |
| Roof Material | Asphalt Shingle |
| Roof Style | Unknown |
| Stories Total | 2 |
| Size Interior | 2293 Sqft |
| Type | House |
| Utility Water | Municipal Water |
Land
| Acreage | No |
| Sewer | Septic Tank |
| Size Irregular | 0.23 |
| Size Total | 0.23 Ac|under 1 Acre |
| Size Total Text | 0.23 Ac|under 1 Acre |
| Zoning Type | Unknown |
Rooms
| Level | Type | Length | Width | Dimensions |
|---|---|---|---|---|
| Basement | Mud Room | 8'0'' x 8'0'' | ||
| Basement | Storage | 11'0'' x 12'0'' | ||
| Basement | Workshop | 10'0'' x 10'0'' | ||
| Basement | Den | 10'0'' x 10'0'' | ||
| Basement | 4pc Bathroom | Measurements not available | ||
| Basement | Living Room | 10'0'' x 10'0'' | ||
| Basement | Dining Room | 8'0'' x 7'0'' | ||
| Basement | Kitchen | 10'0'' x 12'0'' | ||
| Main Level | Sunroom | 55'0'' x 25'0'' | ||
| Main Level | Primary Bedroom | 12'0'' x 12'0'' | ||
| Main Level | 4pc Bathroom | Measurements not available | ||
| Main Level | Bedroom | 10'0'' x 12'0'' | ||
| Main Level | Bedroom | 11'0'' x 7'0'' | ||
| Main Level | Living Room | 14'0'' x 10'0'' | ||
| Main Level | Dining Room | 10'0'' x 7'0'' | ||
| Main Level | Kitchen | 14'0'' x 7'0'' |
https://www.realtor.ca/real-estate/28242223/60-chase-road-christina-lake-christina-lake
Interested?
Contact us for more information
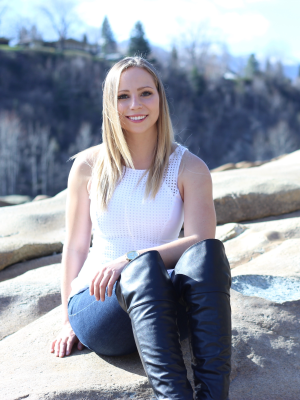
Katie Borsato
https://katieborsatorealestateinc.com/
1252 Bay Avenue,
Trail, British Columbia V1R 4A6
(250) 368-5000
www.allprorealty.ca/
