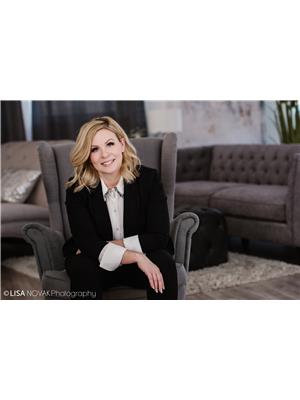601 Brink Street Ashcroft, British Columbia V0K 1A0
$619,000
Historic Elegance Meets Modern Luxury in Ashcroft with Two Titles-This distinguished residence harmoniously blends historic character with contemporary refinement. Originally built in the 1910s and thoughtfully renovated in 2007, this exceptional property showcases soaring ceilings and a magnificent two-sided staircase that speaks to its storied past. The inviting main floor is bathed in natural light through updated windows, while a cozy gas fireplace adds warmth and ambiance. Culinary enthusiasts will delight in the chef's kitchen featuring a generous center island with gas cooktop, convenient hand sink, and wine fridge. Upstairs, discover flexible living spaces including a well-appointed bedroom, luxurious 4-piece bathroom, and versatile room perfect for a master retreat or elegant den. The charming loft area houses two additional bedrooms and an intimate library nook for quiet reflection. The outdoor oasis includes a covered porch, open patio, and meticulously maintained gardens complemented by a greenhouse and dual workshops. The lower level presents exciting potential for a separate suite, enhanced by a newly installed 3-piece bathroom. Other updates include the HVAC, W&D and inground irrigation. This distinctive property offers the perfect opportunity to own a piece of Ashcroft's heritage while enjoying all the conveniences of modern updates. (id:27818)
Property Details
| MLS® Number | 10346145 |
| Property Type | Single Family |
| Neigbourhood | Ashcroft |
| Amenities Near By | Park, Shopping |
| Community Features | Rural Setting |
| Features | Level Lot, Corner Site |
| Parking Space Total | 2 |
| Storage Type | Storage Shed |
| View Type | Mountain View |
Building
| Bathroom Total | 3 |
| Bedrooms Total | 4 |
| Appliances | Cooktop, Dishwasher, Microwave, Washer & Dryer, Oven - Built-in |
| Architectural Style | Split Level Entry |
| Basement Type | Full |
| Constructed Date | 1910 |
| Construction Style Attachment | Detached |
| Construction Style Split Level | Other |
| Cooling Type | Central Air Conditioning |
| Exterior Finish | Wood Siding |
| Fireplace Fuel | Gas |
| Fireplace Present | Yes |
| Fireplace Type | Unknown |
| Flooring Type | Ceramic Tile, Hardwood, Laminate |
| Half Bath Total | 1 |
| Heating Type | Forced Air, See Remarks |
| Roof Material | Asphalt Shingle |
| Roof Style | Unknown |
| Stories Total | 4 |
| Size Interior | 2540 Sqft |
| Type | House |
| Utility Water | Municipal Water |
Land
| Acreage | No |
| Fence Type | Fence |
| Land Amenities | Park, Shopping |
| Landscape Features | Landscaped, Level, Underground Sprinkler |
| Sewer | Municipal Sewage System |
| Size Frontage | 100 Ft |
| Size Irregular | 0.28 |
| Size Total | 0.28 Ac|under 1 Acre |
| Size Total Text | 0.28 Ac|under 1 Acre |
| Zoning Type | Unknown |
Rooms
| Level | Type | Length | Width | Dimensions |
|---|---|---|---|---|
| Second Level | Primary Bedroom | 16'6'' x 28'1'' | ||
| Second Level | Bedroom | 15'1'' x 10'3'' | ||
| Second Level | 4pc Bathroom | Measurements not available | ||
| Third Level | Bedroom | 9'10'' x 15'1'' | ||
| Third Level | Bedroom | 9'8'' x 14'11'' | ||
| Basement | Other | 16'9'' x 8'8'' | ||
| Basement | Other | 38'6'' x 15'11'' | ||
| Basement | Laundry Room | 8'10'' x 7'5'' | ||
| Basement | 3pc Bathroom | Measurements not available | ||
| Main Level | Kitchen | 14'4'' x 19' | ||
| Main Level | Dining Room | 22'4'' x 7'11'' | ||
| Main Level | Living Room | 18'10'' x 16'11'' | ||
| Main Level | Foyer | 5'0'' x 7'6'' | ||
| Main Level | 1pc Bathroom | 8'8'' x 8'2'' |
https://www.realtor.ca/real-estate/28252932/601-brink-street-ashcroft-ashcroft
Interested?
Contact us for more information

Casie Menhinick
Personal Real Estate Corporation
www.bcsouthinteriorproperties.com/
https://www.facebook.com/kamloopsandruralrealestate
https://www.linkedin.com/in/kamloopsandruralrealestate/
https://twitter.com/casiemenhinick
https://www.instagram.com/kamloopsandruralrealestate/

1000 Clubhouse Dr (Lower)
Kamloops, British Columbia V2H 1T9
(833) 817-6506
www.exprealty.ca/








































































































































