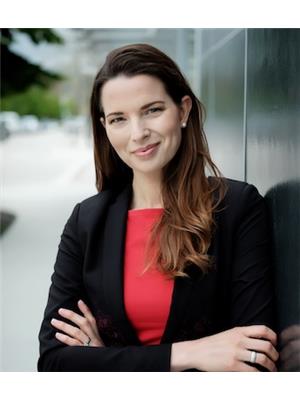6029 Turner Avenue Peachland, British Columbia V0H 1X7
$949,900
INVESTMENTS IN UPGRADES & IDEAL for MULTIGENERATIONAL FAMILIES. This lovely home in Peachland is extremely well-maintained, and it enjoys a view of the lake and a great floor plan. Upstairs you'll find 3 bedrooms & 2 bathrooms, with the kitchen and living areas separate from the bedrooms to create a sense of space and privacy, plus laundry. Downstairs there are two bedrooms, living room, kitchen, a 2nd laundry and separate entrance. There is a big brand new deck with a lake view, and stairs down to a large fully fenced yard, great for kids and dogs! A new lawn and irrigation system have been put in. 200 AMP service! The furnace & heat pump are newer, and the plumbing has been upgraded. There is a new Level 2 electric car charger in the garage, RV PARKING TOO, and some new appliances as well (dishwasher, washer, dryer). This is a wonderful home in a great neighbourhood, come and have a look today at this lovely Peachland home today! Floor plans, virtual tour and listing video available. (id:27818)
Property Details
| MLS® Number | 10345075 |
| Property Type | Single Family |
| Neigbourhood | Peachland |
| Features | One Balcony |
| Parking Space Total | 6 |
| View Type | Lake View, Mountain View |
Building
| Bathroom Total | 3 |
| Bedrooms Total | 5 |
| Appliances | Refrigerator, Dishwasher, Dryer, Range - Electric, Washer |
| Architectural Style | Ranch |
| Constructed Date | 1994 |
| Construction Style Attachment | Detached |
| Cooling Type | Central Air Conditioning |
| Exterior Finish | Brick, Stucco |
| Fireplace Fuel | Gas |
| Fireplace Present | Yes |
| Fireplace Type | Unknown |
| Flooring Type | Carpeted, Ceramic Tile, Laminate |
| Half Bath Total | 1 |
| Heating Type | Forced Air |
| Roof Material | Asphalt Shingle |
| Roof Style | Unknown |
| Stories Total | 2 |
| Size Interior | 2783 Sqft |
| Type | House |
| Utility Water | Municipal Water |
Parking
| See Remarks | |
| Attached Garage | 2 |
Land
| Acreage | No |
| Fence Type | Chain Link, Fence |
| Landscape Features | Underground Sprinkler |
| Sewer | Septic Tank |
| Size Frontage | 94 Ft |
| Size Irregular | 0.26 |
| Size Total | 0.26 Ac|under 1 Acre |
| Size Total Text | 0.26 Ac|under 1 Acre |
| Zoning Type | Unknown |
Rooms
| Level | Type | Length | Width | Dimensions |
|---|---|---|---|---|
| Basement | Utility Room | 19'7'' x 12'9'' | ||
| Basement | Recreation Room | 26'2'' x 15'1'' | ||
| Basement | Kitchen | 9'10'' x 13'3'' | ||
| Basement | Bedroom | 13'11'' x 11'5'' | ||
| Basement | Bedroom | 10'4'' x 14'11'' | ||
| Basement | 3pc Bathroom | 4'11'' x 13'4'' | ||
| Main Level | Primary Bedroom | 13'8'' x 11'9'' | ||
| Main Level | Living Room | 12'2'' x 26'10'' | ||
| Main Level | Kitchen | 11'4'' x 10'4'' | ||
| Main Level | Other | 20'1'' x 21'6'' | ||
| Main Level | Foyer | 14'6'' x 7'11'' | ||
| Main Level | Dining Room | 13'7'' x 10'11'' | ||
| Main Level | Other | 12'7'' x 7'7'' | ||
| Main Level | Bedroom | 11'4'' x 11'9'' | ||
| Main Level | Bedroom | 9'7'' x 8'11'' | ||
| Main Level | 4pc Bathroom | 9'6'' x 7'10'' | ||
| Main Level | 2pc Ensuite Bath | 4'1'' x 3'9'' |
https://www.realtor.ca/real-estate/28251400/6029-turner-avenue-peachland-peachland
Interested?
Contact us for more information

Stephanie Gilchrist
Personal Real Estate Corporation
www.stephaniegilchrist.com/
linkedin.com/in/stephgilchrist

#14 - 1470 Harvey Avenue
Kelowna, British Columbia V1Y 9K8
(250) 860-7500
(250) 868-2488

