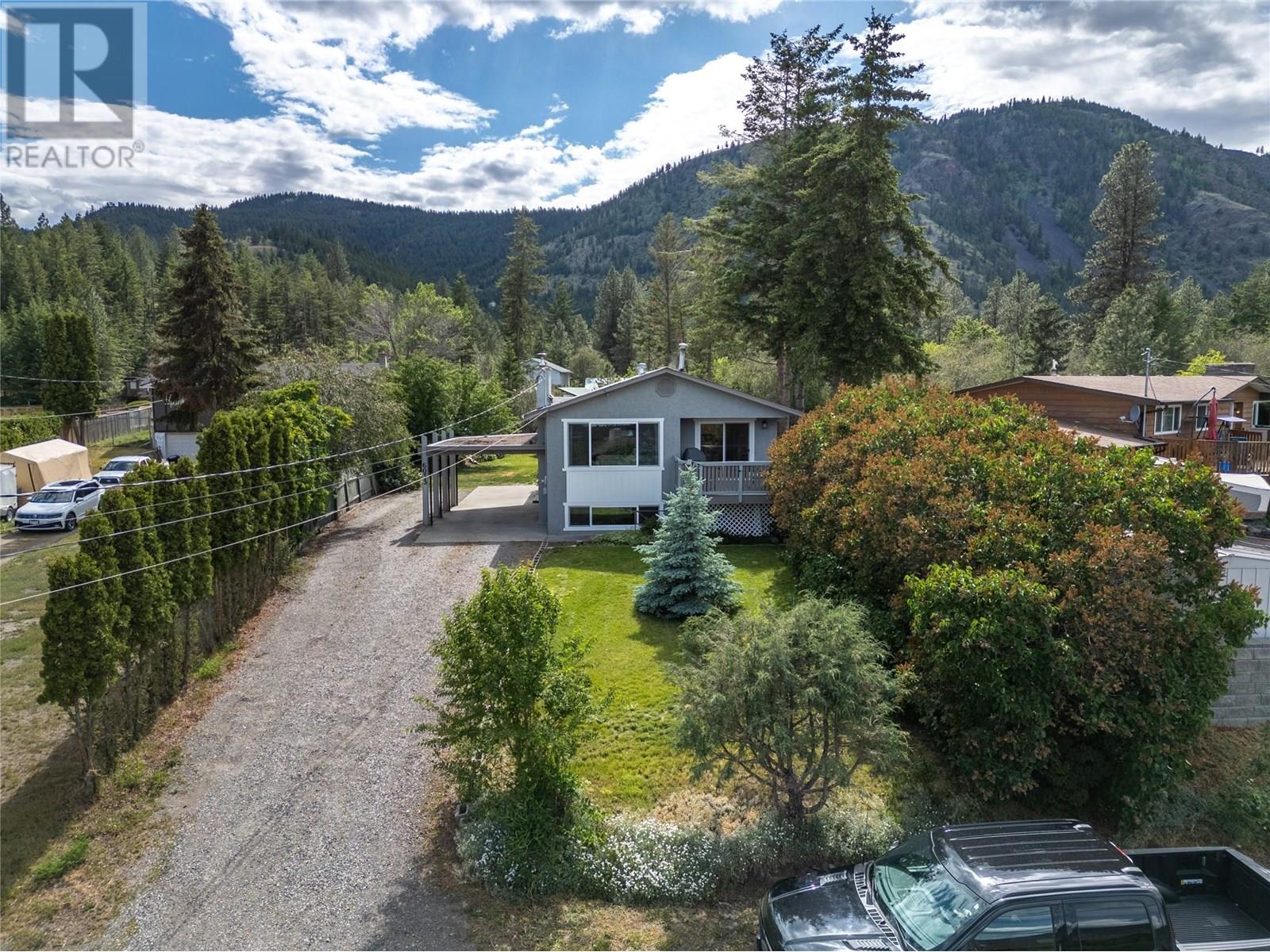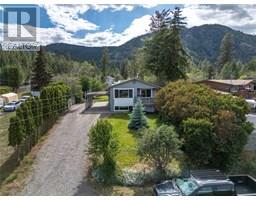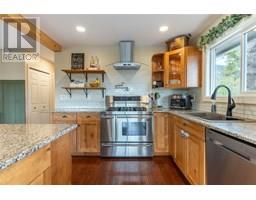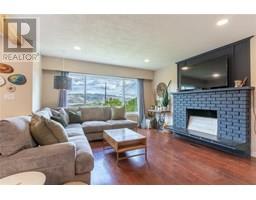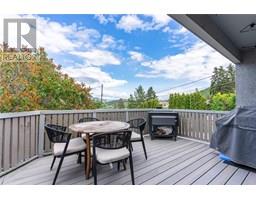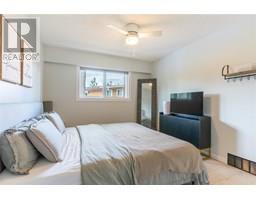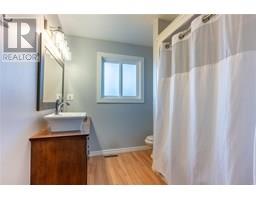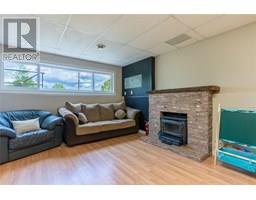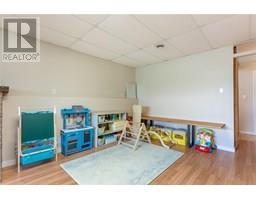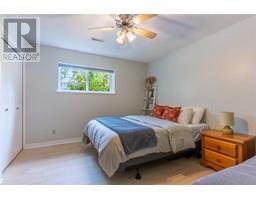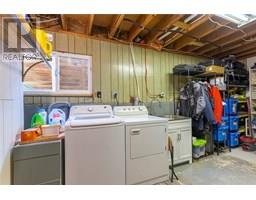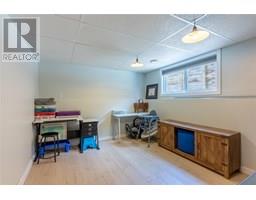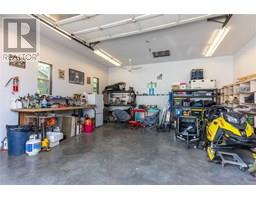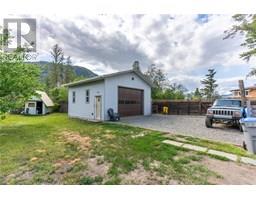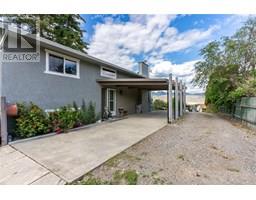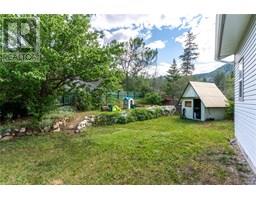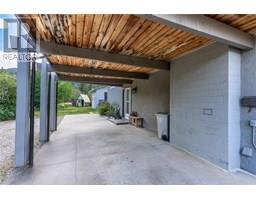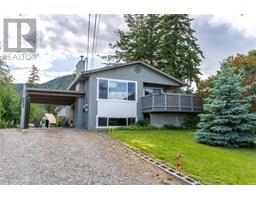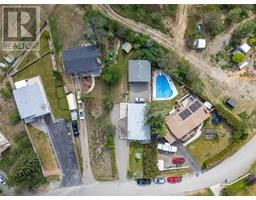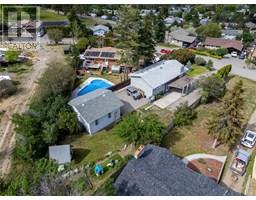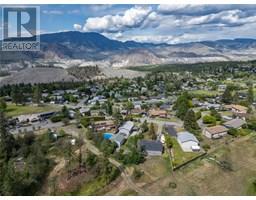6033 Pringle Road Kamloops, British Columbia V2C 5V4
$749,900
Welcome to 6033 Pringle Road, a well maintained and beautifully updated home located on a quiet, family friendly street in sought after Barnhartvale, just steps from RLC Elementary. Sitting on a spacious ¼-acre lot with apricot and pear trees, this versatile property offers plenty of room for the whole family, income potential, and even space for all your toys and tools. The detached 24x24 shop comes complete with its own sub panel. Perfect for hobbyists, mechanics, or extra storage. You'll also appreciate the ample parking, ideal for trailers, RVs, or multiple vehicles. The main floor features a stylishly renovated open concept kitchen with custom cabinetry, granite countertops, stainless steel appliances, and a professional grade dual fuel range. The upper level offers 2 comfortable bedrooms and 1 full bath, with large new double pane vinyl windows throughout bringing in natural light. Downstairs, the basement is set up as a self-contained 2 bedroom, 1 bath in-law suite with a separate entrance, perfect for multi-generational living or a mortgage helper. Major upgrades have already been done for peace of mind: Furnace (2021) AC ( 2023) Hot Water Tank (2021) as-well as an upgraded 200 amp electrical service. This home truly checks all the boxes for families, investors, or anyone looking for a move-in-ready property with extra space and flexibility. Book your showing today ! (id:27818)
Property Details
| MLS® Number | 10349630 |
| Property Type | Single Family |
| Neigbourhood | Barnhartvale |
| Amenities Near By | Park |
| Community Features | Family Oriented |
| View Type | View (panoramic) |
Building
| Bathroom Total | 2 |
| Bedrooms Total | 4 |
| Appliances | Range, Refrigerator, Dishwasher, Washer & Dryer |
| Architectural Style | Ranch |
| Basement Type | Full |
| Constructed Date | 1974 |
| Construction Style Attachment | Detached |
| Exterior Finish | Stucco |
| Fireplace Fuel | Wood |
| Fireplace Present | Yes |
| Fireplace Type | Conventional |
| Flooring Type | Mixed Flooring |
| Heating Type | Forced Air, See Remarks |
| Roof Material | Asphalt Shingle |
| Roof Style | Unknown |
| Stories Total | 2 |
| Size Interior | 2006 Sqft |
| Type | House |
| Utility Water | Municipal Water |
Parking
| See Remarks |
Land
| Acreage | No |
| Land Amenities | Park |
| Landscape Features | Landscaped |
| Sewer | Municipal Sewage System |
| Size Irregular | 0.23 |
| Size Total | 0.23 Ac|under 1 Acre |
| Size Total Text | 0.23 Ac|under 1 Acre |
| Zoning Type | Unknown |
Rooms
| Level | Type | Length | Width | Dimensions |
|---|---|---|---|---|
| Basement | Laundry Room | 16'10'' x 10'4'' | ||
| Basement | Recreation Room | 13'4'' x 21'2'' | ||
| Basement | Bedroom | 12'2'' x 10'4'' | ||
| Basement | Bedroom | 13'3'' x 12'9'' | ||
| Basement | 3pc Bathroom | Measurements not available | ||
| Main Level | Kitchen | 11'3'' x 20'5'' | ||
| Main Level | Dining Room | 13'3'' x 8'4'' | ||
| Main Level | Living Room | 13'3'' x 13'1'' | ||
| Main Level | Primary Bedroom | 10'5'' x 13'10'' | ||
| Main Level | Bedroom | 10'3'' x 12'11'' | ||
| Main Level | 4pc Bathroom | Measurements not available |
https://www.realtor.ca/real-estate/28481099/6033-pringle-road-kamloops-barnhartvale
Interested?
Contact us for more information

Riley Peterson

258 Seymour Street
Kamloops, British Columbia V2C 2E5
(250) 374-3331
(250) 828-9544
https://www.remaxkamloops.ca/
