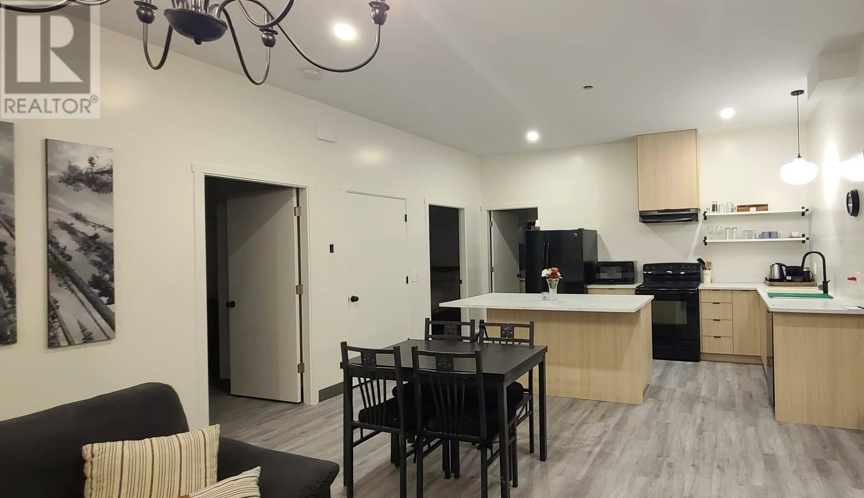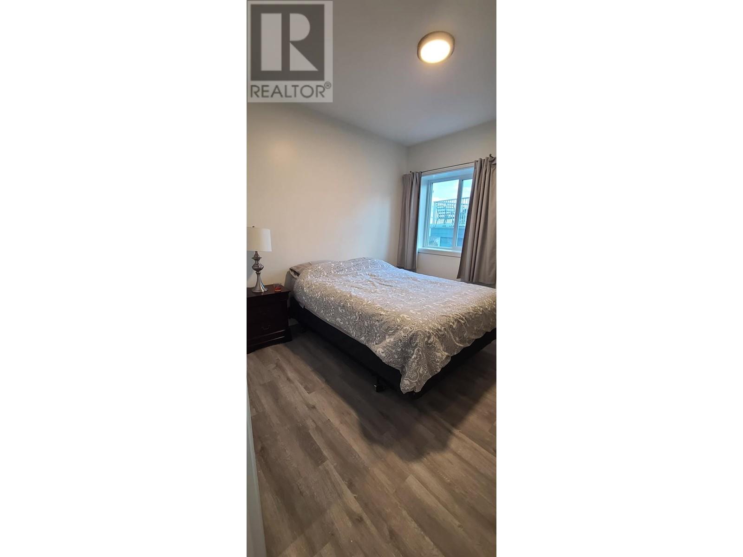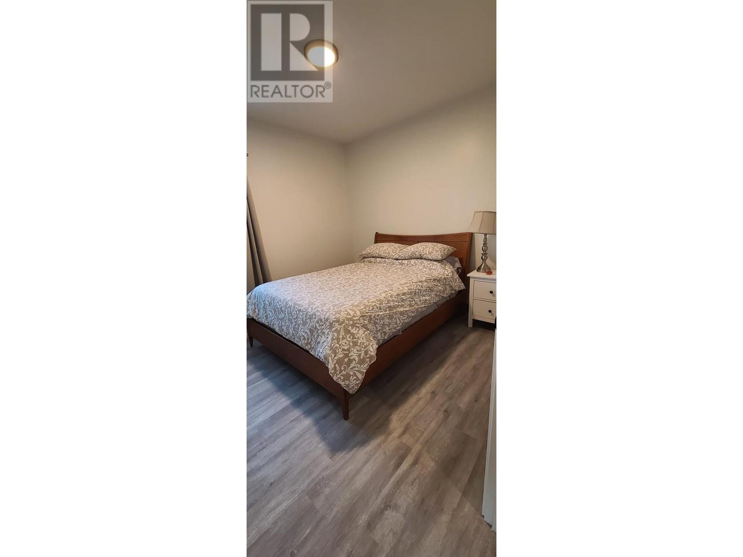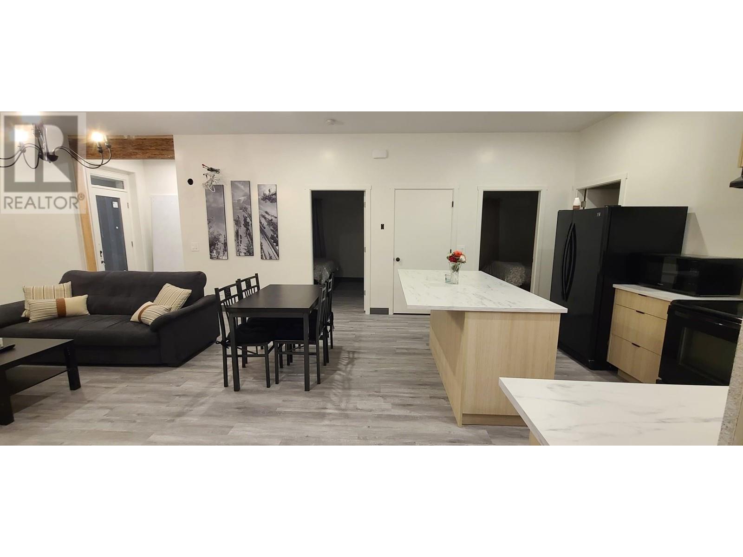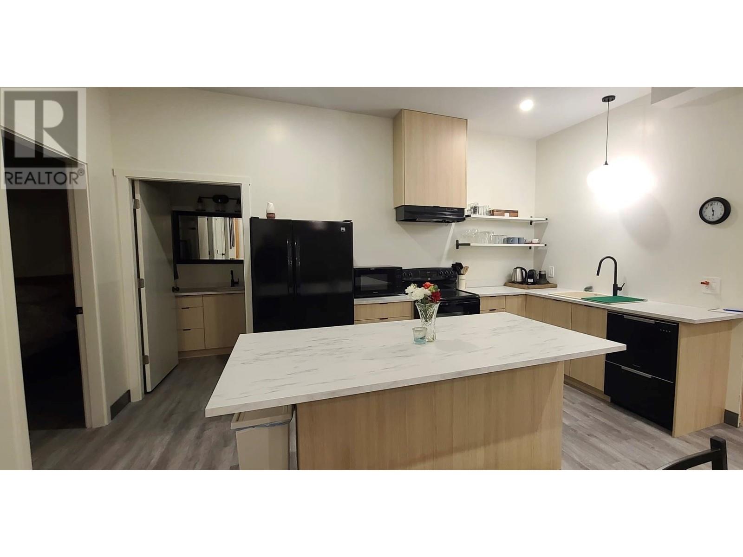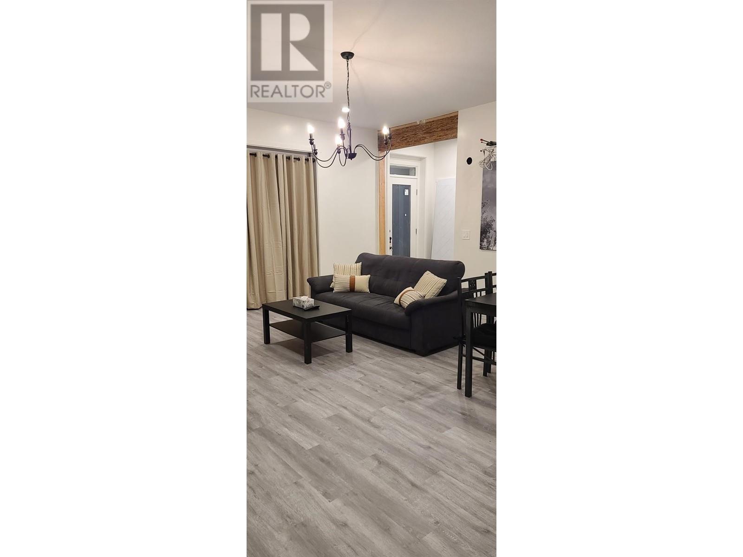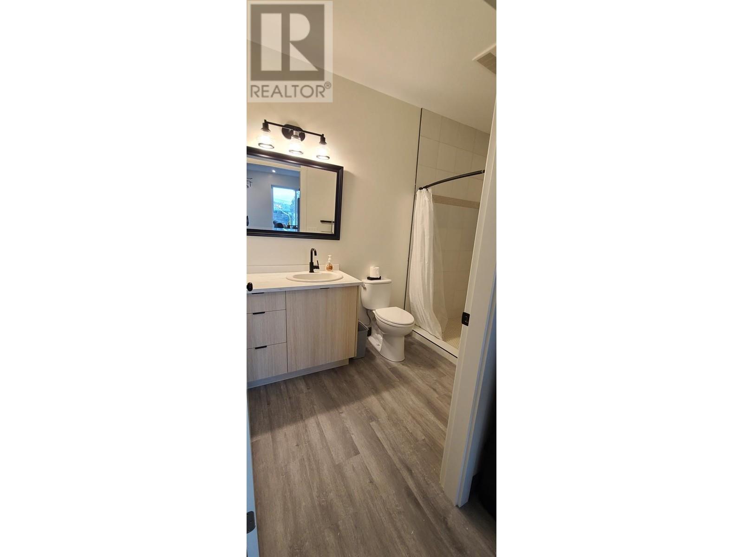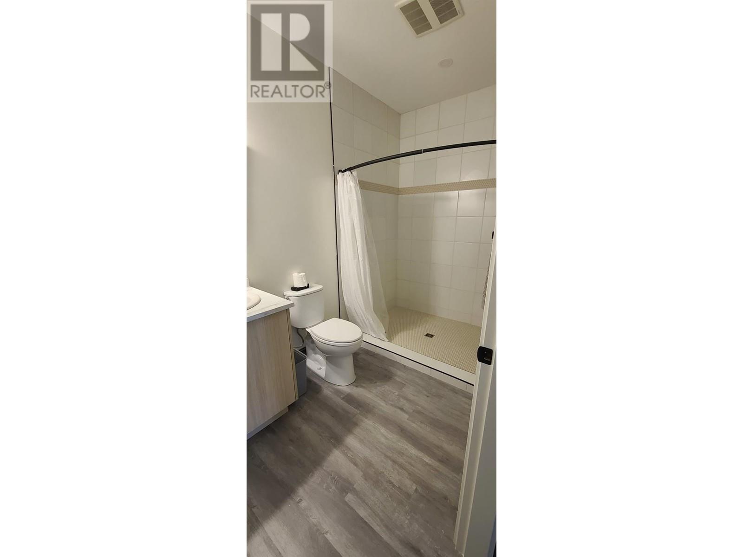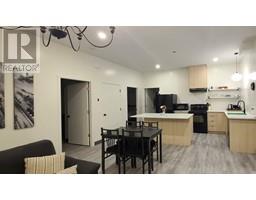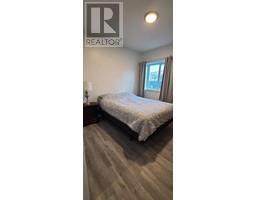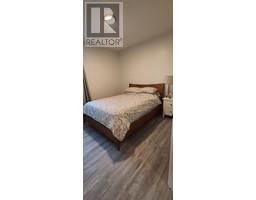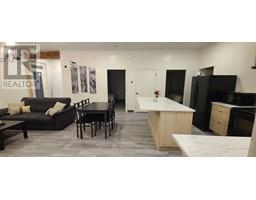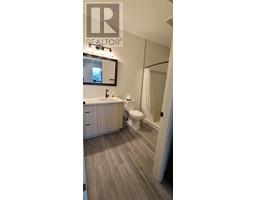6074 Jackson Crescent Peachland, British Columbia V0H 1X4
$1,495,000
Welcome to 6074 Jackson Crescent - More Photos Coming Soon! Nestled in a peaceful, sought-after community with sweeping southern views of Okanagan Lake, this new construction is the perfect canvas for a buyer ready to add their personal touch. Built with insulated concrete forms (ICF) for superior energy efficiency, soundproofing, and durability, this home offers an intelligently designed open-concept layout featuring: Main floor 2 bedrooms and 2 bathrooms, Vaulted living room with natural lighting, spacious galley-style kitchen and dining area, deck with lake views—ideal for entertaining or relaxing Upstairs, the partially finished loft provides a generous space for your dream primary suite, with vaulted ceilings, roughed-in steam shower, water closet—and luxurious soaker tub area. The walk-out lower level is impressive, featuring: A fully self-contained 2-bedroom legal suite—perfect for mortgage support or extended family, additional bedroom, bathroom, and laundry as part of the main residence, spacious bonus room with a separate entrance-designed as a home theatre or games room, currently drywalled and ready for customization, a 28’ x 28’ garage pad is completed, with the standard garage design included in the plans—or reimagine it to suit your needs (rooftop deck, studio, workshop—the choice is yours). This is a rare opportunity to live in a well-established neighborhood in a custom-built home designed for modern living. Finish it your way and make it truly yours. (id:27818)
Property Details
| MLS® Number | 10350402 |
| Property Type | Single Family |
| Neigbourhood | Peachland |
| Parking Space Total | 2 |
| View Type | Lake View, Mountain View |
Building
| Bathroom Total | 2 |
| Bedrooms Total | 3 |
| Architectural Style | Contemporary |
| Constructed Date | 2022 |
| Construction Style Attachment | Detached |
| Cooling Type | Heat Pump |
| Exterior Finish | Other |
| Foundation Type | Insulated Concrete Forms |
| Heating Type | See Remarks |
| Roof Material | Other |
| Roof Style | Unknown |
| Stories Total | 3 |
| Size Interior | 5572 Sqft |
| Type | House |
| Utility Water | Municipal Water |
Parking
| Other |
Land
| Acreage | No |
| Sewer | Municipal Sewage System |
| Size Irregular | 0.23 |
| Size Total | 0.23 Ac|under 1 Acre |
| Size Total Text | 0.23 Ac|under 1 Acre |
| Zoning Type | Unknown |
Rooms
| Level | Type | Length | Width | Dimensions |
|---|---|---|---|---|
| Second Level | Primary Bedroom | 22' x 40' | ||
| Main Level | Foyer | 10' x 10' | ||
| Main Level | Pantry | 6' x 8' | ||
| Main Level | Full Ensuite Bathroom | 8'7'' x 5'6'' | ||
| Main Level | Bedroom | 11'2'' x 13'10'' | ||
| Main Level | Full Bathroom | 6'0'' x 5'10'' | ||
| Main Level | Bedroom | 10'0'' x 11'0'' | ||
| Main Level | Living Room | 12'0'' x 10'6'' | ||
| Main Level | Kitchen | 6'10'' x 14'7'' |
https://www.realtor.ca/real-estate/28403556/6074-jackson-crescent-peachland-peachland
Interested?
Contact us for more information
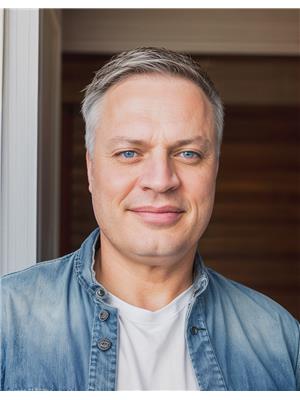
Darren Matity
www.okanaganflexrealty.com/

1100 - 1631 Dickson Avenue
Kelowna, British Columbia V1Y 0B5
(250) 300-3656
www.flexrealtygroup.ca/

Stacey Roberts
Personal Real Estate Corporation
https://sellingprinceton.ca/
https://www.linkedin.com/in/stacey-roberts-0a86b2242
https://www.instagram.com/sellingprinceton/
259 Bridge Street
Princeton, British Columbia V0X 1W0
(250) 300-3656
www.flexrealtygroup.ca/
