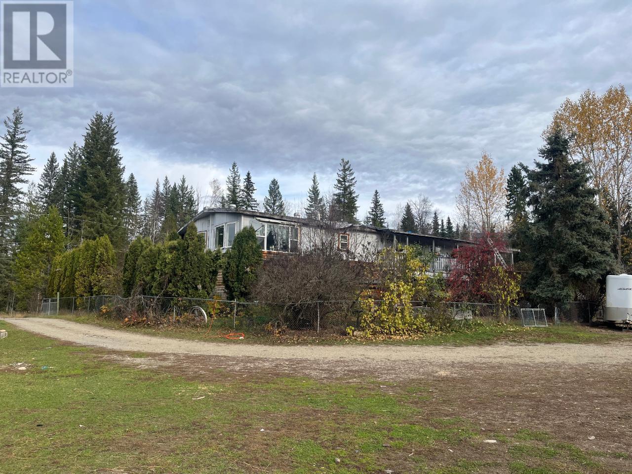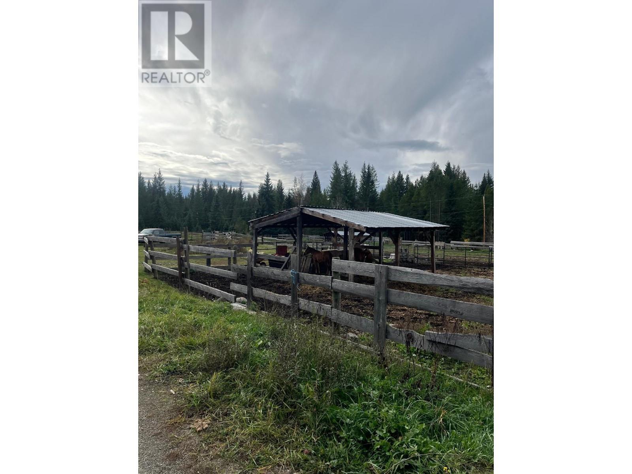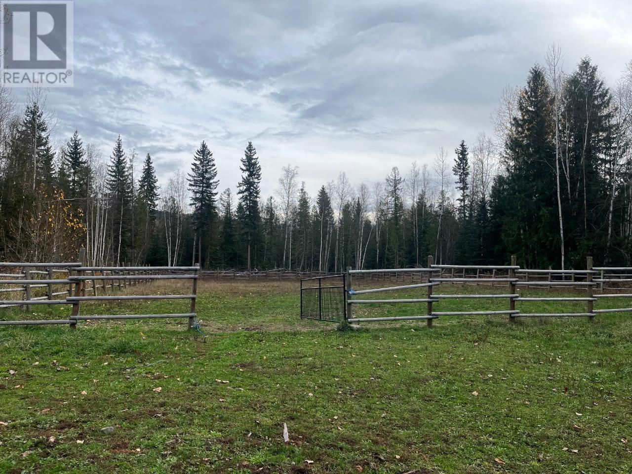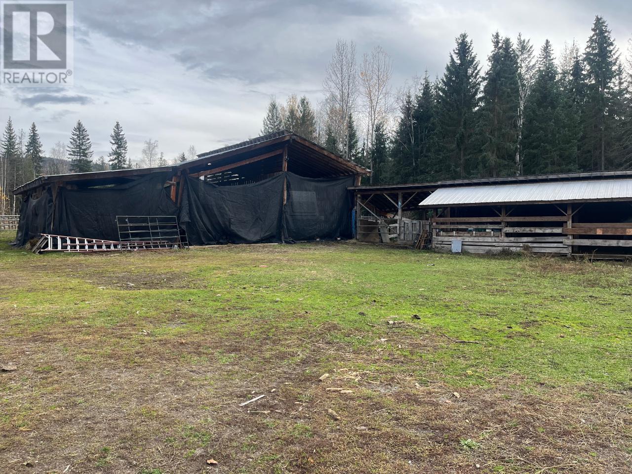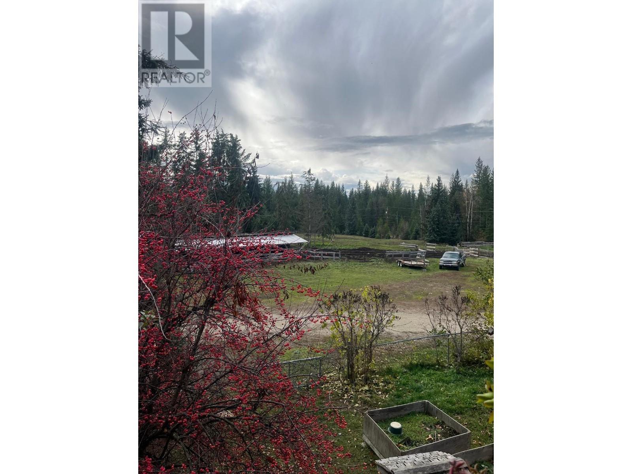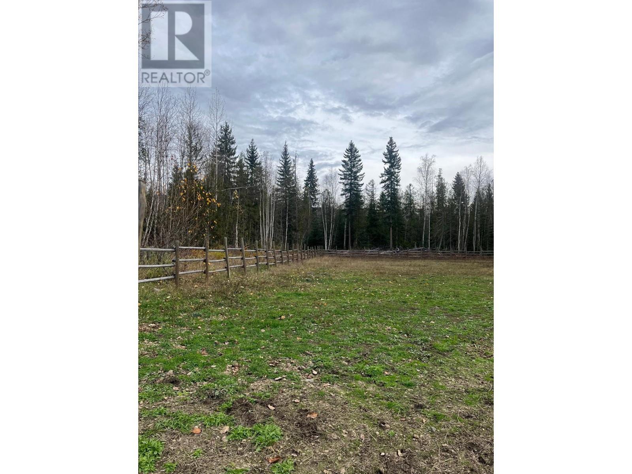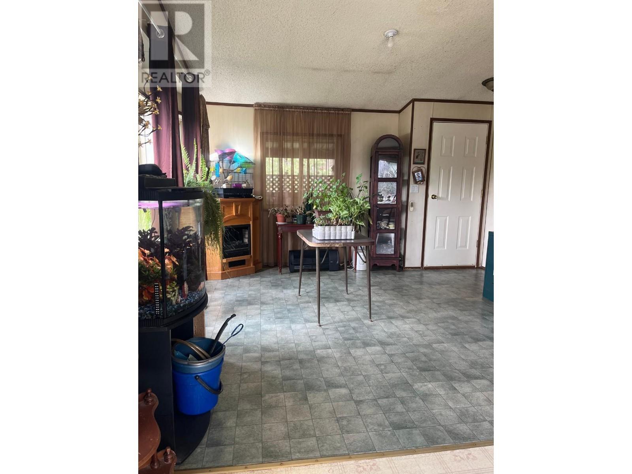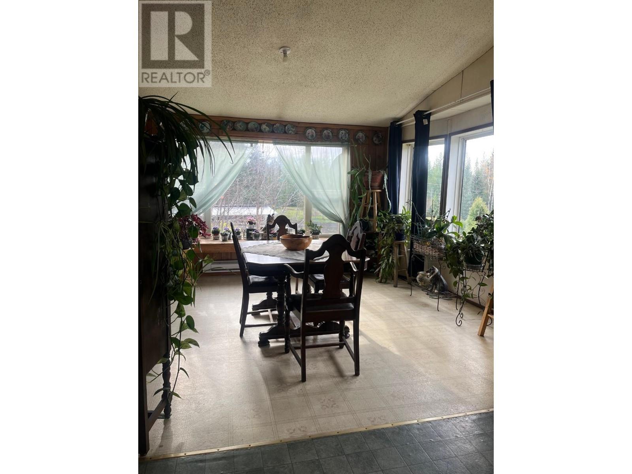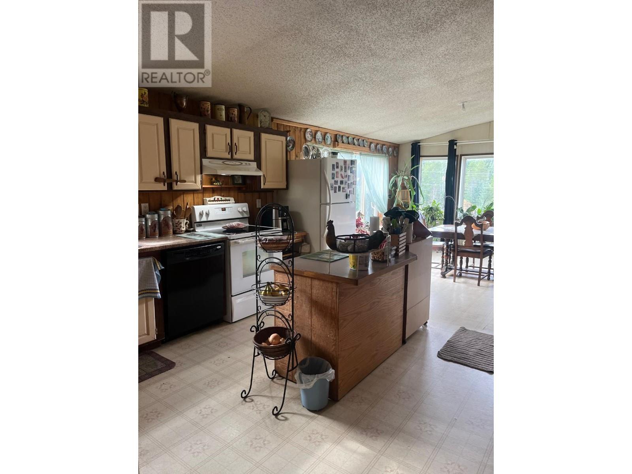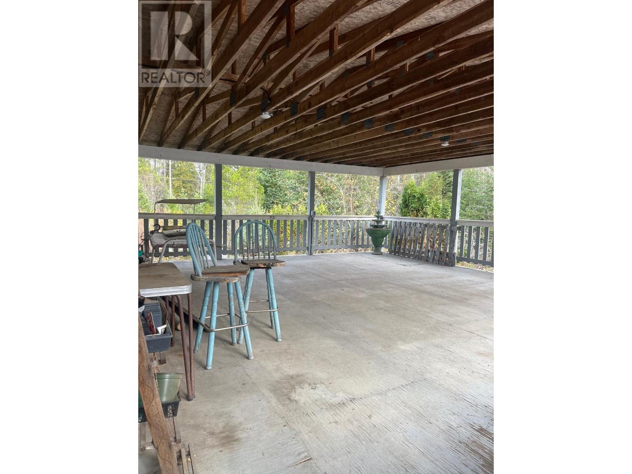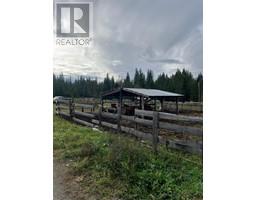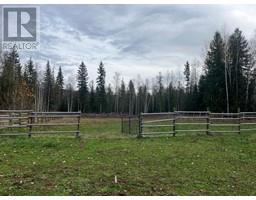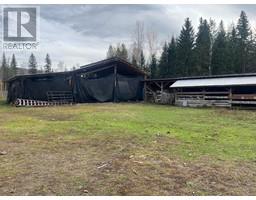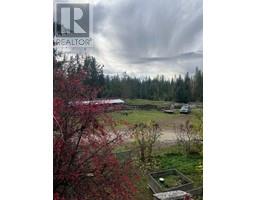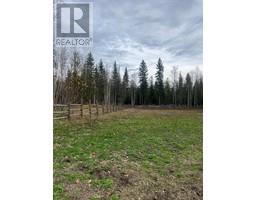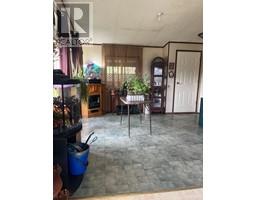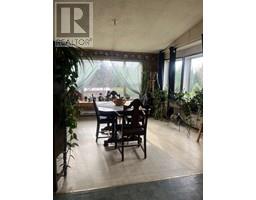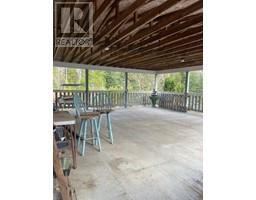608 Birch Drive Clearwater, British Columbia V0E 1N1
$420,000
Situated in the heart of Wells Gray Country, this exceptional property offers unparalleled privacy, recreational opportunities, and stunning panoramic views. Spanning 10 acres of fully fenced land, it is well-suited for equestrian enthusiasts or agricultural pursuits. The property also includes versatile outbuildings, ideal for hay storage or use as a workshop. The residence features four bedrooms, two bathrooms, a private well, a carport, and a spacious wrap-around deck—perfect for enjoying the serene surroundings. Conveniently located near Wells Gray Park, the Clearwater town center, and key amenities, this property combines tranquility with accessibility. Don’t miss this opportunity—schedule your viewing today to explore the full potential of this remarkable estate! All measurements are approximate and must be verified by the Buyer. Schedule A applies. (id:27818)
Property Details
| MLS® Number | 10338737 |
| Property Type | Single Family |
| Neigbourhood | Clearwater |
| Amenities Near By | Park, Recreation |
| Community Features | Rural Setting |
| Features | Level Lot |
Building
| Bathroom Total | 3 |
| Bedrooms Total | 4 |
| Basement Type | Full |
| Constructed Date | 1990 |
| Exterior Finish | Wood Siding |
| Flooring Type | Mixed Flooring |
| Half Bath Total | 1 |
| Heating Fuel | Electric |
| Heating Type | Baseboard Heaters |
| Roof Material | Asphalt Shingle |
| Roof Style | Unknown |
| Stories Total | 2 |
| Size Interior | 2371 Sqft |
| Type | Manufactured Home |
| Utility Water | Well |
Parking
| See Remarks | |
| R V |
Land
| Acreage | Yes |
| Current Use | Other |
| Land Amenities | Park, Recreation |
| Landscape Features | Level |
| Size Irregular | 14.77 |
| Size Total | 14.77 Ac|10 - 50 Acres |
| Size Total Text | 14.77 Ac|10 - 50 Acres |
| Zoning Type | Unknown |
Rooms
| Level | Type | Length | Width | Dimensions |
|---|---|---|---|---|
| Basement | Bedroom | 12'3'' x 13'5'' | ||
| Basement | Recreation Room | 35'6'' x 15'6'' | ||
| Basement | Bedroom | 9'9'' x 12'5'' | ||
| Basement | 2pc Bathroom | Measurements not available | ||
| Main Level | Bedroom | 9'9'' x 11'2'' | ||
| Main Level | Kitchen | 26'2'' x 12'10'' | ||
| Main Level | Office | 12'9'' x 12'5'' | ||
| Main Level | Living Room | 12'4'' x 21'8'' | ||
| Main Level | Primary Bedroom | 12'2'' x 13'1'' | ||
| Main Level | 4pc Bathroom | Measurements not available | ||
| Main Level | 4pc Bathroom | Measurements not available |
https://www.realtor.ca/real-estate/28015611/608-birch-drive-clearwater-clearwater
Interested?
Contact us for more information

David Lawrence
Personal Real Estate Corporation
https://www.kamloopsrealestateagent.com/

800 Seymour Street
Kamloops, British Columbia V2C 2H5
(250) 374-1461
(250) 374-0752
