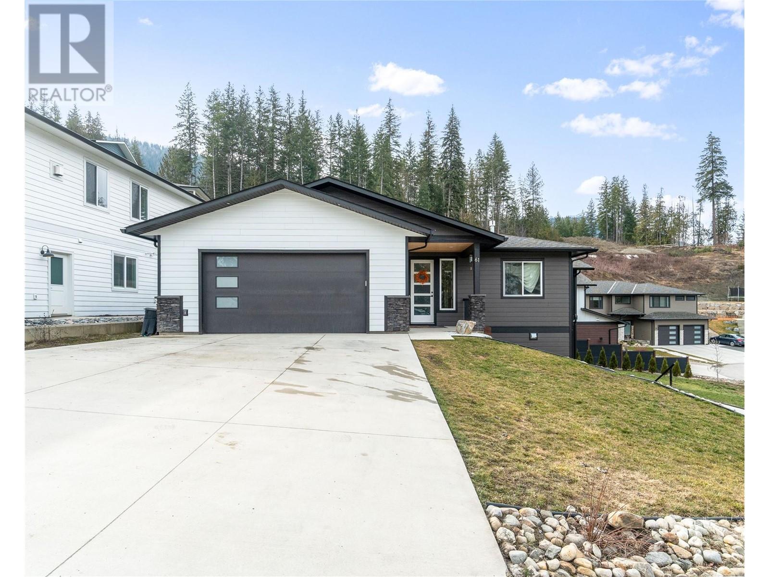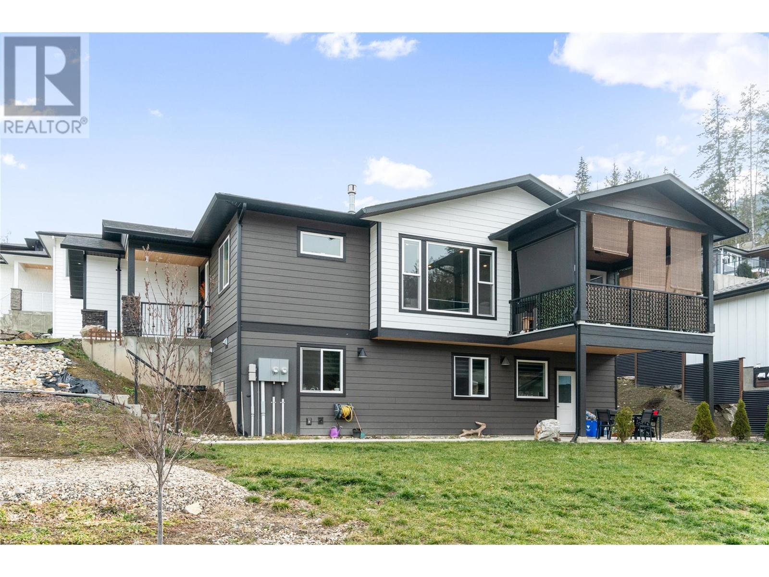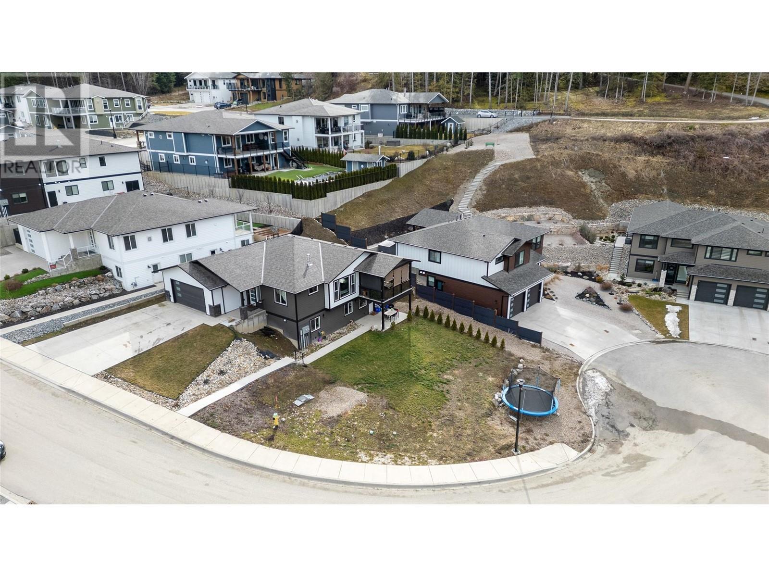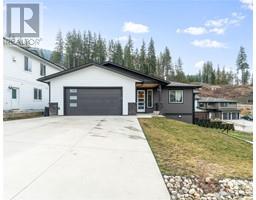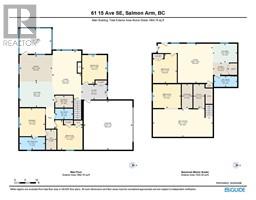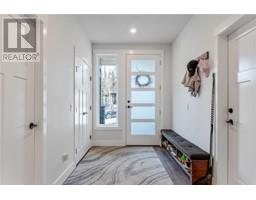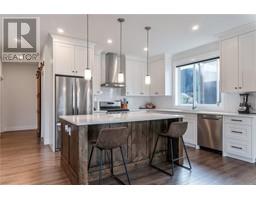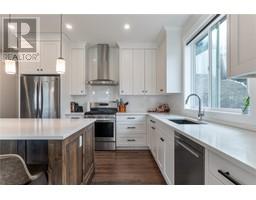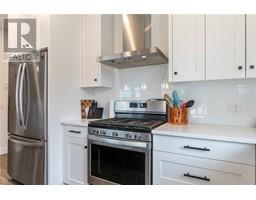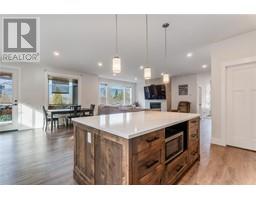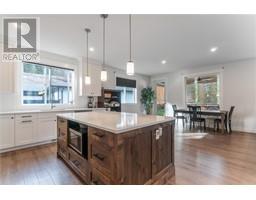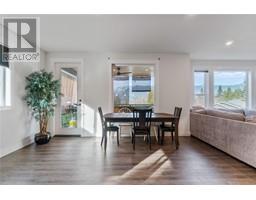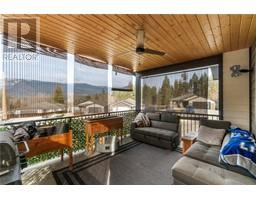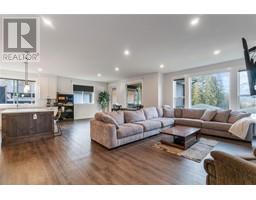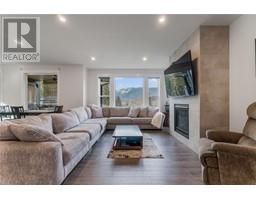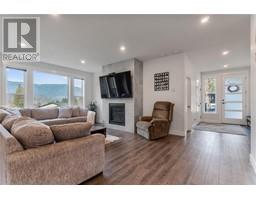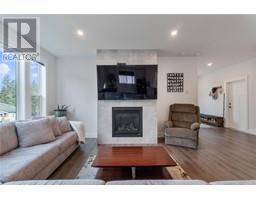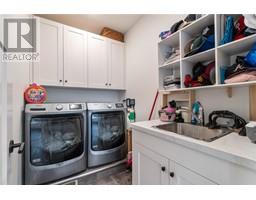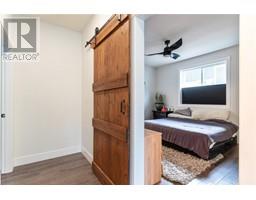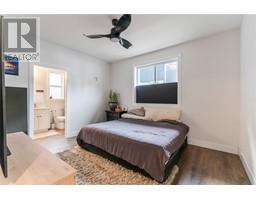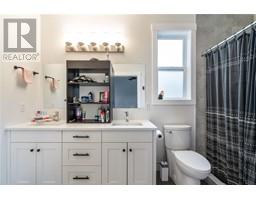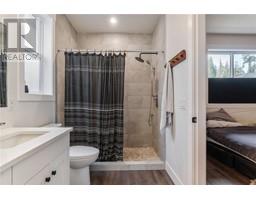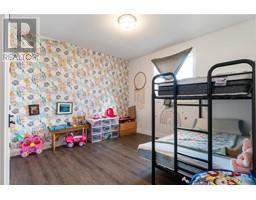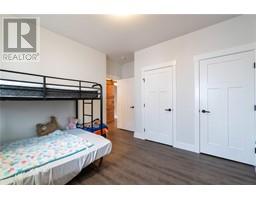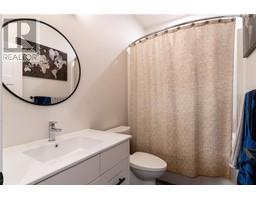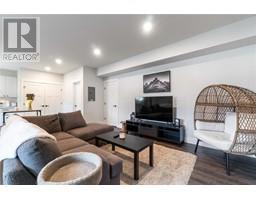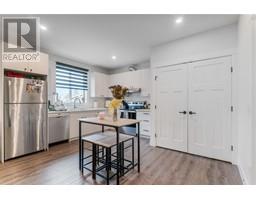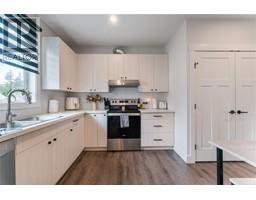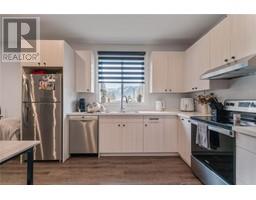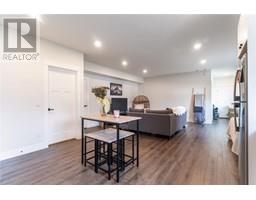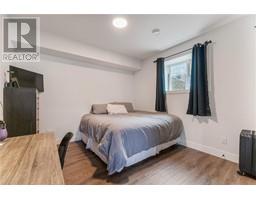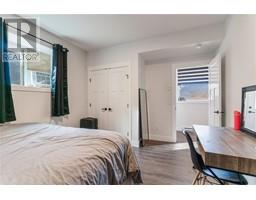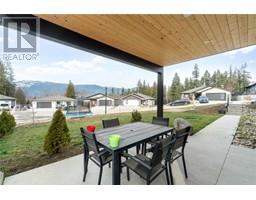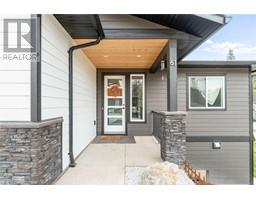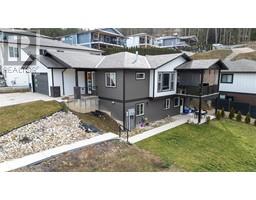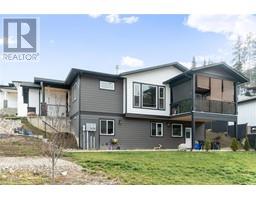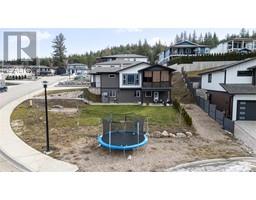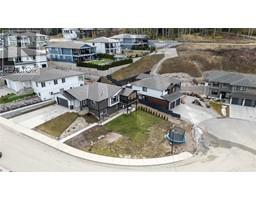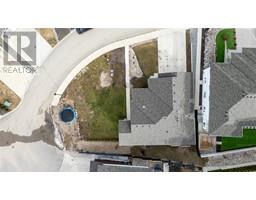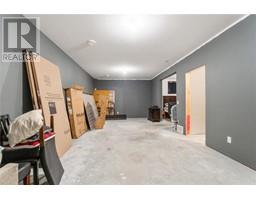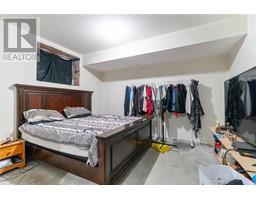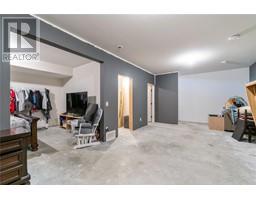61 15 Avenue Se Salmon Arm, British Columbia V1E 0G3
$899,000
This lovely rancher-style home is ideally located, offering easy access to all amenities. The open concept floor plan features a spacious kitchen with quartz countertops, a central island, a gas stove, and 9-foot ceilings. The large dining area opens onto a generous covered deck, perfect for outdoor living, complete with privacy screens and a natural gas hookup for your BBQ. The expansive living room, highlighted by a cozy gas fireplace, is the perfect space to relax and unwind. The main floor includes three well-sized bedrooms, including a cozy primary suite with a walk-in closet, offering a peaceful setting. Rounding out the main floor is a laundry room and full bath, double garage. Full basement needs your finishing touches, everything is done except for flooring, trim, baseboard and bathroom fixtures. Additionally, the home comes with a legal 1-bedroom suite, offering versatile options for extra income or extended family living. (id:27818)
Property Details
| MLS® Number | 10337879 |
| Property Type | Single Family |
| Neigbourhood | SE Salmon Arm |
| Features | Balcony |
| Parking Space Total | 2 |
Building
| Bathroom Total | 3 |
| Bedrooms Total | 4 |
| Architectural Style | Ranch |
| Constructed Date | 2021 |
| Construction Style Attachment | Detached |
| Exterior Finish | Other |
| Fireplace Fuel | Unknown |
| Fireplace Present | Yes |
| Fireplace Type | Decorative |
| Heating Type | Forced Air, See Remarks |
| Roof Material | Asphalt Shingle |
| Roof Style | Unknown |
| Stories Total | 1 |
| Size Interior | 2428 Sqft |
| Type | House |
| Utility Water | Municipal Water |
Parking
| Attached Garage | 2 |
Land
| Acreage | No |
| Sewer | Municipal Sewage System |
| Size Irregular | 0.21 |
| Size Total | 0.21 Ac|under 1 Acre |
| Size Total Text | 0.21 Ac|under 1 Acre |
| Zoning Type | Unknown |
Rooms
| Level | Type | Length | Width | Dimensions |
|---|---|---|---|---|
| Main Level | 4pc Bathroom | 8'7'' x 4'9'' | ||
| Main Level | Bedroom | 13'4'' x 11'6'' | ||
| Main Level | Bedroom | 11'8'' x 11'3'' | ||
| Main Level | Full Ensuite Bathroom | 11'9'' x 5'9'' | ||
| Main Level | Primary Bedroom | 13' x 11'9'' | ||
| Main Level | Laundry Room | 8'3'' x 5'5'' | ||
| Main Level | Foyer | 8'5'' x 6'9'' | ||
| Main Level | Living Room | 20' x 14' | ||
| Main Level | Dining Room | 10' x 14' | ||
| Main Level | Kitchen | 12' x 12'4'' |
https://www.realtor.ca/real-estate/28021626/61-15-avenue-se-salmon-arm-se-salmon-arm
Interested?
Contact us for more information
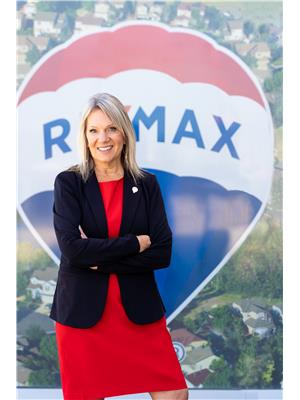
Rochelle Dale
Personal Real Estate Corporation
https://www.youtube.com/embed/_LeGTyWqEik
www.rochelledale.com/
https://www.facebook.com/rochelledalesalmonarmshuswaprealestate
https://www.linkedin.com/in/rochelledale/
https://www.instagram.com/rochelle.dale/

#105-650 Trans Canada Hwy
Salmon Arm, British Columbia V1E 2S6
(250) 832-7051
(250) 832-2777
https://www.remaxshuswap.ca/
