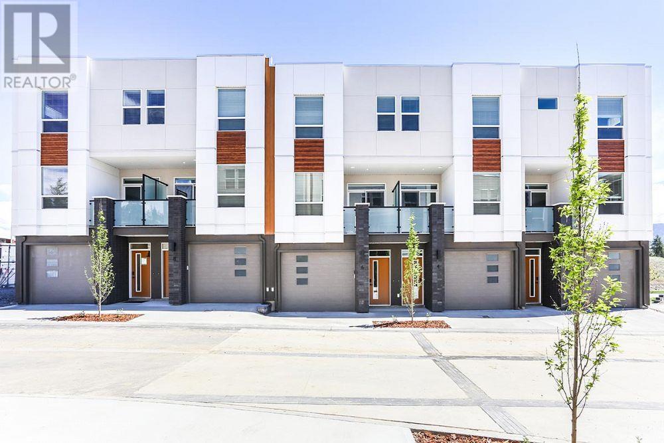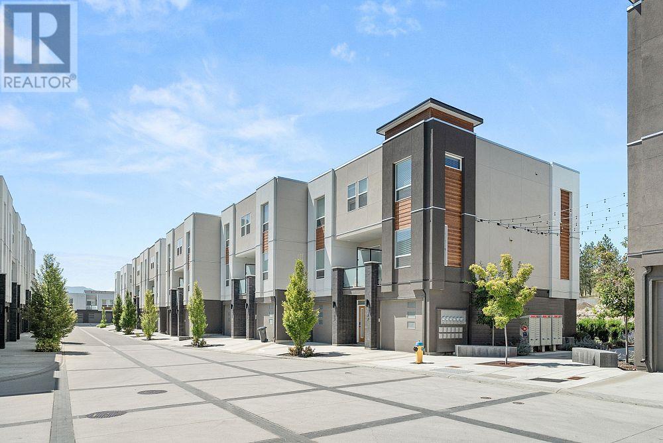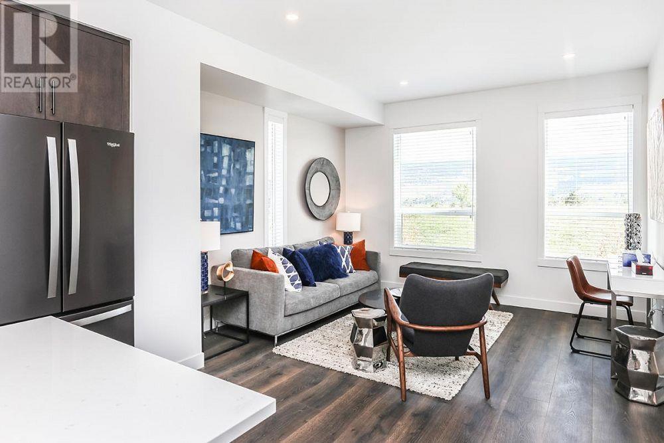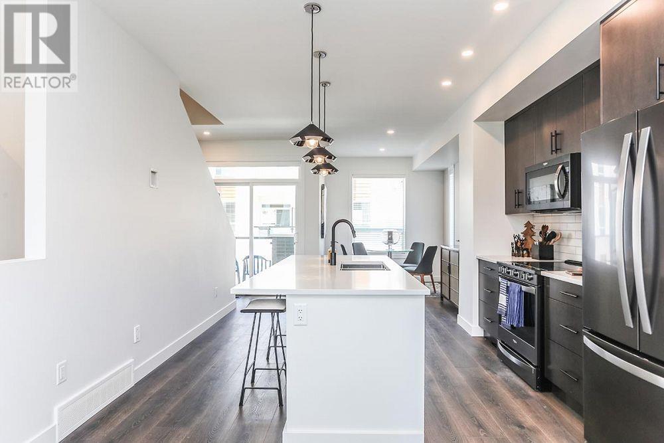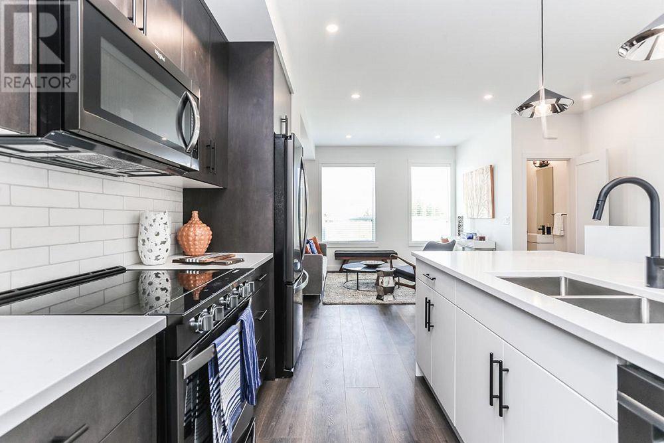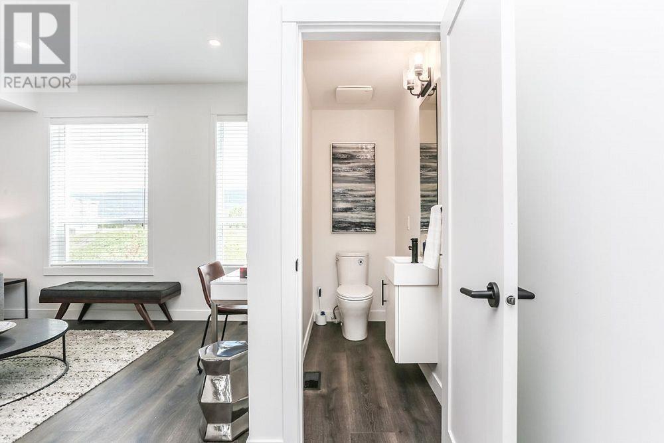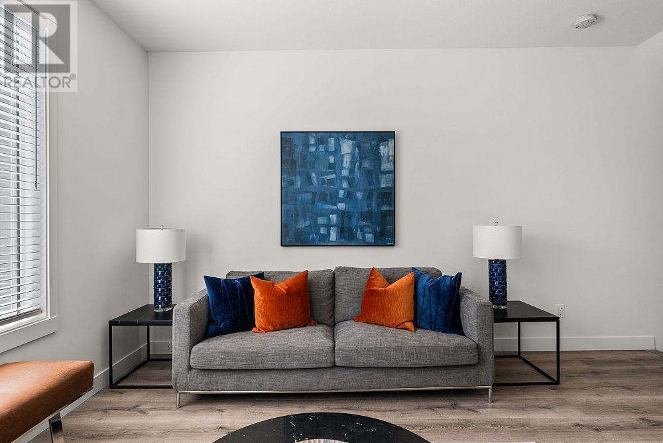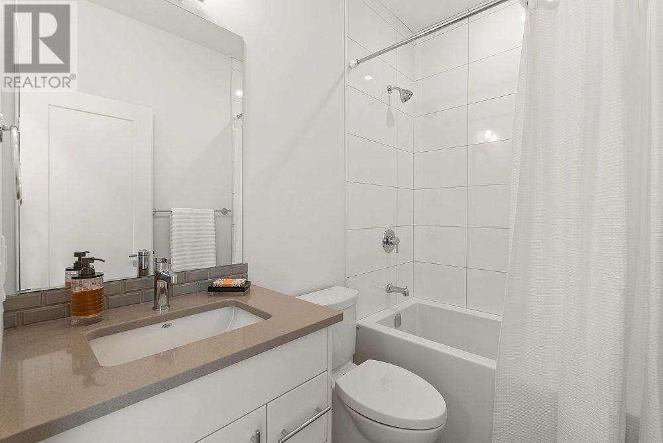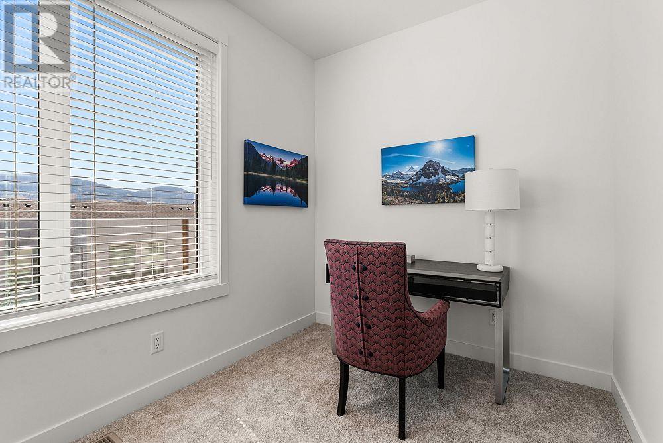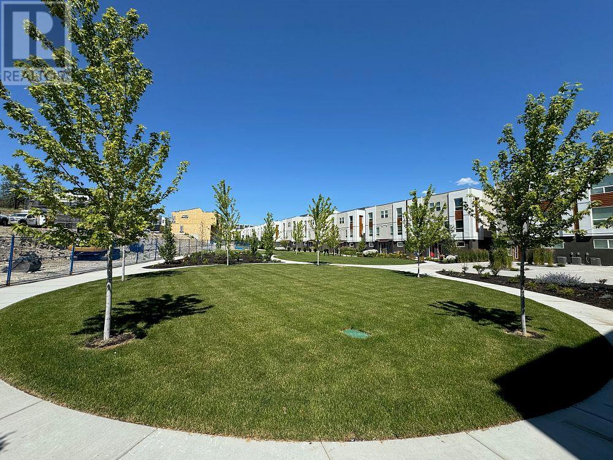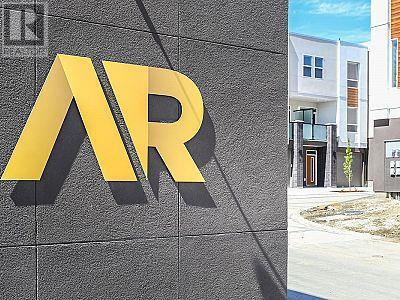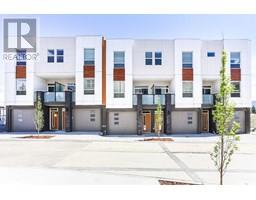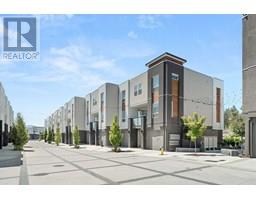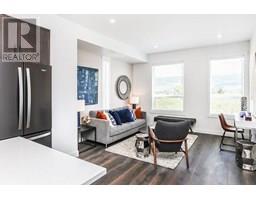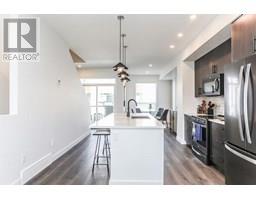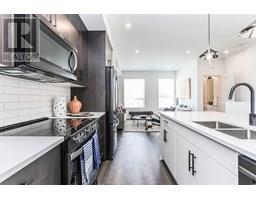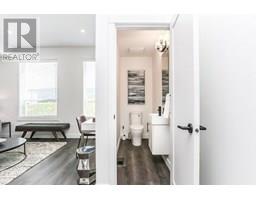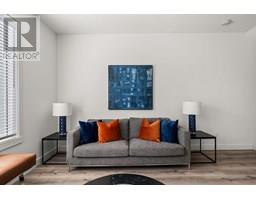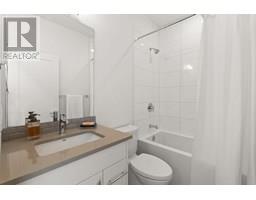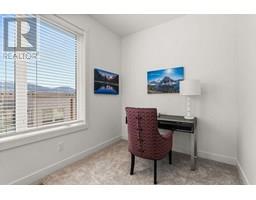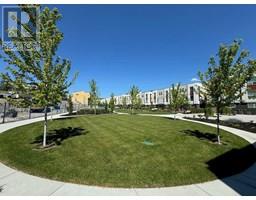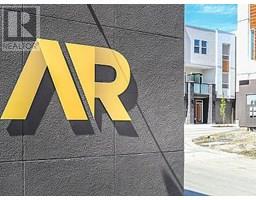610 Academy Way Unit# 363 Kelowna, British Columbia V1V 0E8
$629,900Maintenance, Reserve Fund Contributions, Ground Maintenance, Property Management, Other, See Remarks, Sewer, Waste Removal, Water
$266.19 Monthly
Maintenance, Reserve Fund Contributions, Ground Maintenance, Property Management, Other, See Remarks, Sewer, Waste Removal, Water
$266.19 MonthlyWelcome to this inviting Delta I floorplan, perfectly situated with quick access to UBC Okanagan—ideal for students, young professionals, or families starting out. This well-connected location also offers seamless routes south to Kelowna and north to Glenmore for work and leisure. Whether you're looking for an affordable investment property or your first home, this area is popular with students and young families alike. The unit features direct access to a shared green space—perfect for relaxing outdoors—and a spacious back patio that’s great for entertaining, gardening, or soaking up the Okanagan sun. A standout feature of this home is the developed back portion of the tandem garage, offering additional living space that can serve as a home office, den, studio, or whatever fits your lifestyle needs. Owner-occupied, this home is available for quick possession—the sellers are motivated and ready for their next chapter. Located close to UBCO, the YLW airport, Airport Village shopping, Quail Ridge Golf Club, scenic lakes, hiking trails, and all essential amenities—this is Okanagan living at its most convenient. (id:27818)
Property Details
| MLS® Number | 10351994 |
| Property Type | Single Family |
| Neigbourhood | University District |
| Community Name | Academy Ridge |
| Amenities Near By | Golf Nearby, Airport, Recreation, Schools, Shopping |
| Community Features | Pets Allowed, Rentals Allowed |
| Features | Central Island |
| Parking Space Total | 2 |
| View Type | Mountain View |
Building
| Bathroom Total | 3 |
| Bedrooms Total | 3 |
| Appliances | Refrigerator, Dishwasher, Dryer, Range - Electric, Microwave |
| Architectural Style | Other |
| Constructed Date | 2020 |
| Construction Style Attachment | Attached |
| Cooling Type | Central Air Conditioning |
| Exterior Finish | Stucco, Other |
| Flooring Type | Carpeted |
| Half Bath Total | 1 |
| Heating Type | Forced Air, See Remarks |
| Roof Material | Asphalt Shingle,tar & Gravel |
| Roof Style | Unknown,unknown |
| Stories Total | 3 |
| Size Interior | 1385 Sqft |
| Type | Row / Townhouse |
| Utility Water | Irrigation District |
Parking
| Attached Garage | 2 |
Land
| Access Type | Easy Access |
| Acreage | No |
| Land Amenities | Golf Nearby, Airport, Recreation, Schools, Shopping |
| Landscape Features | Landscaped |
| Sewer | Municipal Sewage System |
| Size Total Text | Under 1 Acre |
| Zoning Type | Unknown |
Rooms
| Level | Type | Length | Width | Dimensions |
|---|---|---|---|---|
| Second Level | Partial Bathroom | Measurements not available | ||
| Second Level | Dining Room | 13'0'' x 9'0'' | ||
| Second Level | Kitchen | 11'0'' x 13'0'' | ||
| Second Level | Living Room | 13'0'' x 13'0'' | ||
| Third Level | Full Bathroom | 9'6'' x 6'0'' | ||
| Third Level | Bedroom | 11'0'' x 9'0'' | ||
| Third Level | Bedroom | 11'0'' x 10'0'' | ||
| Third Level | 4pc Ensuite Bath | 7'6'' x 6'0'' | ||
| Third Level | Primary Bedroom | 13'0'' x 11'0'' | ||
| Main Level | Other | 10'0'' x 8'0'' | ||
| Main Level | Other | 37'0'' x 12'0'' |
https://www.realtor.ca/real-estate/28466165/610-academy-way-unit-363-kelowna-university-district
Interested?
Contact us for more information

Cathy Cianfagna

473 Bernard Avenue
Kelowna, British Columbia V1Y 6N8
(250) 861-5122
(250) 861-5722
www.realestatesage.ca/
