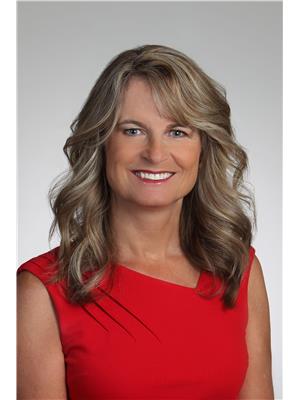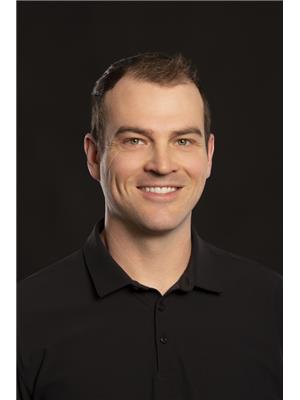610 Muir Road West Kelowna, British Columbia V1Z 3W1
$779,900
This impeccable property with Mountain and Valley views boasts a classic charm and a beautifully landscaped yard in desirable Fintry. On the main floor, an open-concept layout with gleaming high end vinyl flooring spans throughout, with natural light drenching every square inch. The living room boasts a contemporary gas fireplace, and the adjacent well designed kitchen comes complete with a center island, stainless steel appliances, and white shaker cabinetry with tile backsplash. A few steps up from the kitchen, the master bedroom suite awaits with his and hers closets and an spa like ensuite bathroom. Two additional bedrooms on this level exist as well, great for guests or children. From the main floor, access the covered deck, a wonderful space for enjoying the peaceful surroundings. Below the main floor, the finished daylight basement contains a spacious family room and fourth bedroom. A full hall bathroom contains laundry, and a utility room completes the level. Breaker panel is pre-wired for a backup generator. Outside, a triple garage offers incredible storage, for vehicles and beyond. Lastly, multiple outbuildings await, including a charming chicken coop that is suitable for numerous other purposes. (id:27818)
Property Details
| MLS® Number | 10352535 |
| Property Type | Single Family |
| Neigbourhood | Fintry |
| Amenities Near By | Park, Recreation |
| Community Features | Family Oriented, Rural Setting |
| Features | Level Lot, Central Island, Two Balconies |
| Parking Space Total | 9 |
| View Type | Mountain View, Valley View, View (panoramic) |
| Water Front Type | Other |
Building
| Bathroom Total | 3 |
| Bedrooms Total | 4 |
| Appliances | Refrigerator, Dishwasher, Dryer, Range - Electric, Washer |
| Basement Type | Full |
| Constructed Date | 2019 |
| Construction Style Attachment | Detached |
| Cooling Type | Central Air Conditioning |
| Exterior Finish | Other |
| Fire Protection | Smoke Detector Only |
| Fireplace Fuel | Gas |
| Fireplace Present | Yes |
| Fireplace Type | Unknown |
| Flooring Type | Vinyl |
| Heating Fuel | Electric |
| Heating Type | Forced Air, See Remarks |
| Roof Material | Asphalt Shingle |
| Roof Style | Unknown |
| Stories Total | 2 |
| Size Interior | 2149 Sqft |
| Type | House |
| Utility Water | Municipal Water |
Parking
| See Remarks | |
| Attached Garage | 3 |
Land
| Acreage | No |
| Fence Type | Fence |
| Land Amenities | Park, Recreation |
| Landscape Features | Landscaped, Level, Wooded Area |
| Sewer | Septic Tank |
| Size Irregular | 0.22 |
| Size Total | 0.22 Ac|under 1 Acre |
| Size Total Text | 0.22 Ac|under 1 Acre |
| Zoning Type | Unknown |
Rooms
| Level | Type | Length | Width | Dimensions |
|---|---|---|---|---|
| Second Level | Bedroom | 12'9'' x 10'1'' | ||
| Second Level | Bedroom | 10'10'' x 10'6'' | ||
| Second Level | 4pc Ensuite Bath | 7'5'' x 11'4'' | ||
| Second Level | Primary Bedroom | 14'6'' x 11'4'' | ||
| Second Level | 4pc Bathroom | 9'1'' x 4'10'' | ||
| Second Level | Living Room | 24'5'' x 8'3'' | ||
| Main Level | Kitchen | 14'6'' x 12'1'' | ||
| Main Level | Other | 26'2'' x 35'3'' | ||
| Main Level | Storage | 9'11'' x 2'9'' | ||
| Main Level | 4pc Bathroom | 5'0'' x 15'3'' | ||
| Main Level | Bedroom | 10'3'' x 15'3'' | ||
| Main Level | Family Room | 23'2'' x 15'9'' | ||
| Main Level | Foyer | 8'9'' x 7'2'' |
https://www.realtor.ca/real-estate/28480252/610-muir-road-west-kelowna-fintry
Interested?
Contact us for more information

Lisa Salt
www.saltfowler.com/
https://www.facebook.com/vernonrealestate
www.linkedin.com/in/lisasalt
https://twitter.com/lisasalt
https://instagram.com/salt.fowler

5603 27th Street
Vernon, British Columbia V1T 8Z5
(250) 549-7258
https://saltfowler.com/

Gord Heighton

5603 27th Street
Vernon, British Columbia V1T 8Z5
(250) 549-7258
https://saltfowler.com/

Gordon Fowler
Personal Real Estate Corporation
www.saltfowler.com/

5603 27th Street
Vernon, British Columbia V1T 8Z5
(250) 549-7258
https://saltfowler.com/

