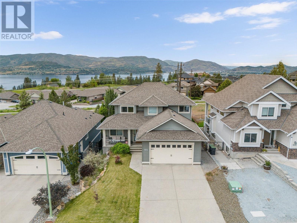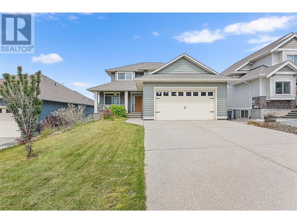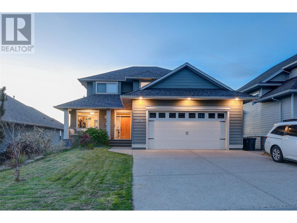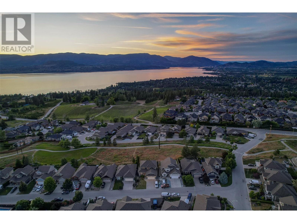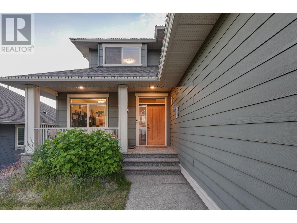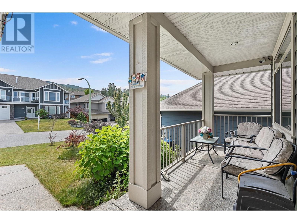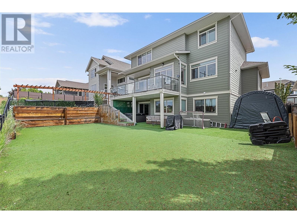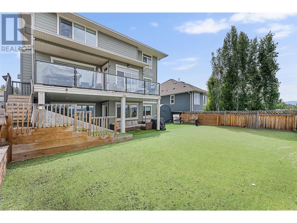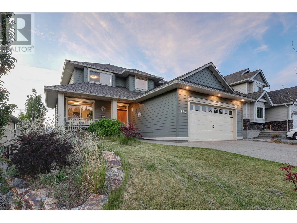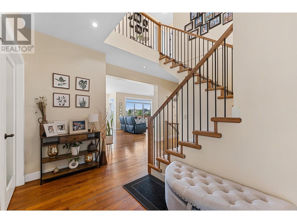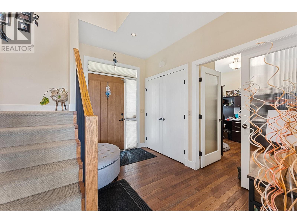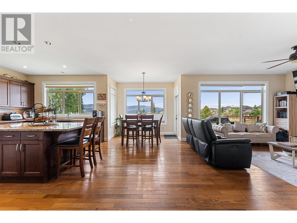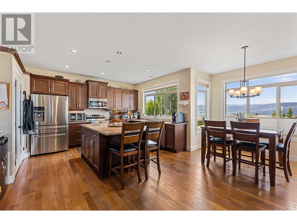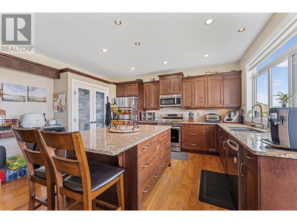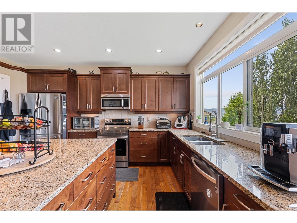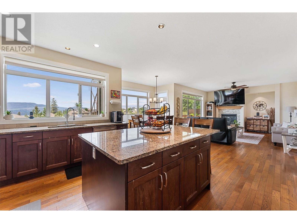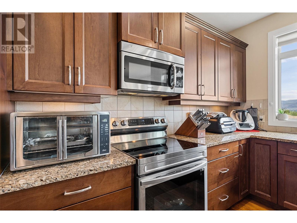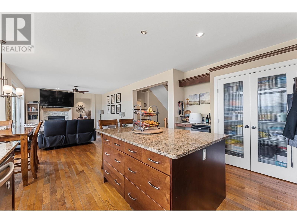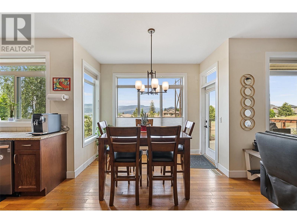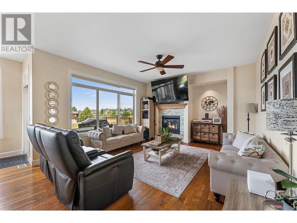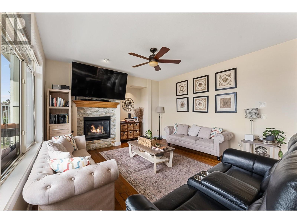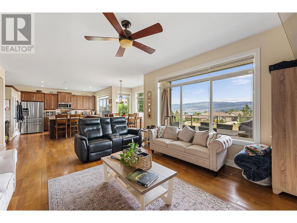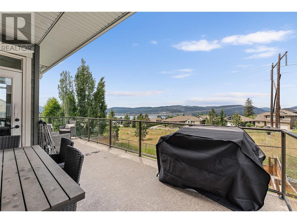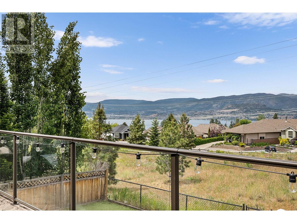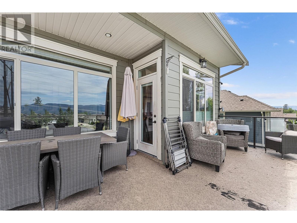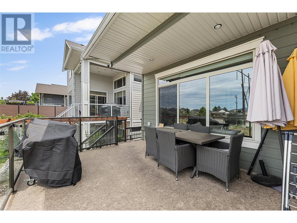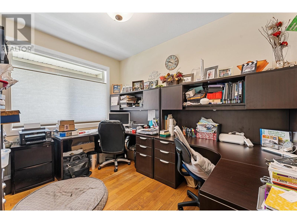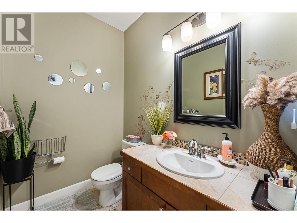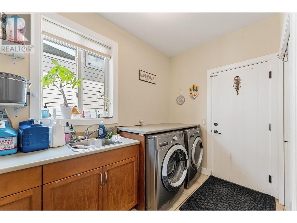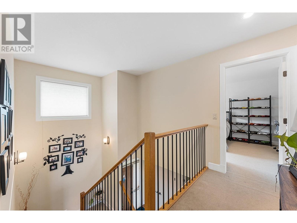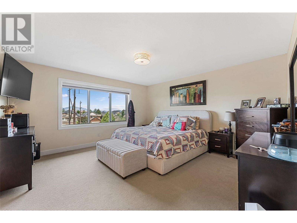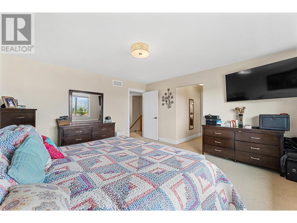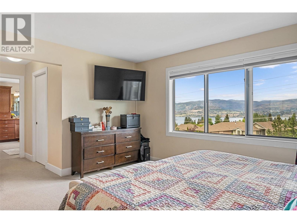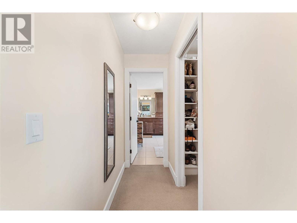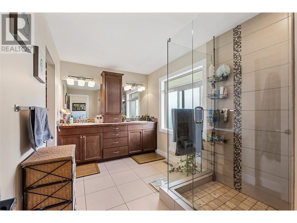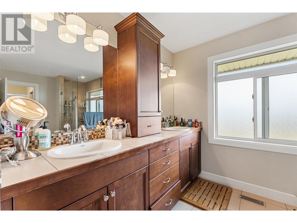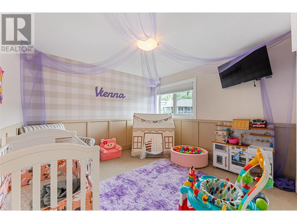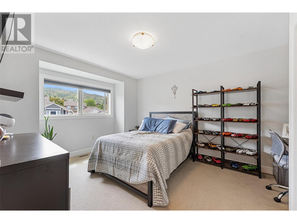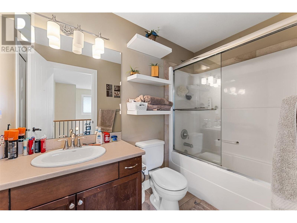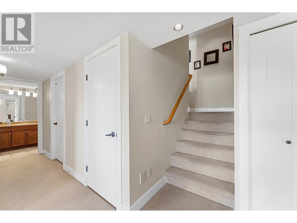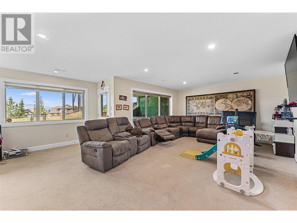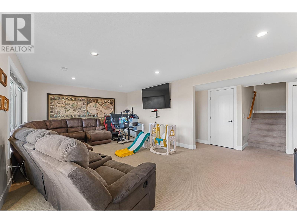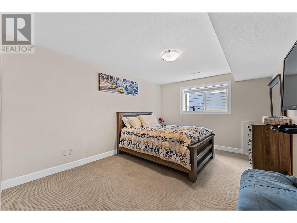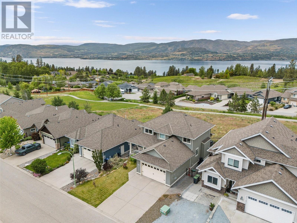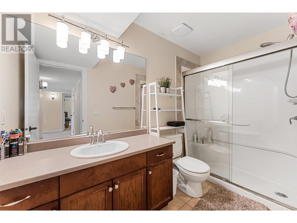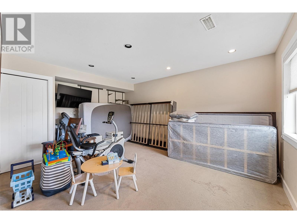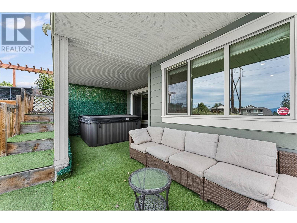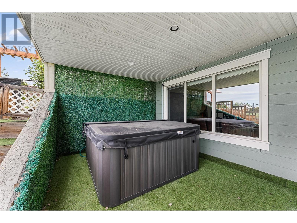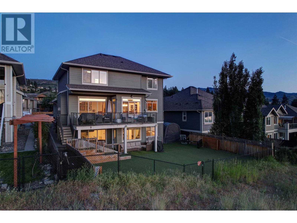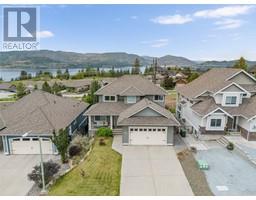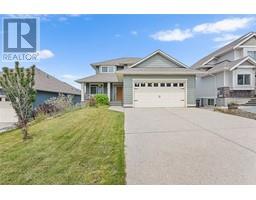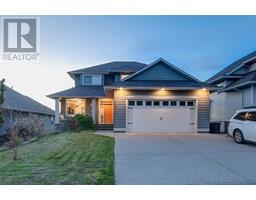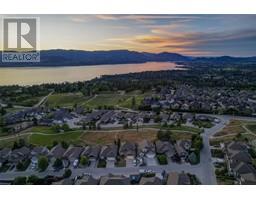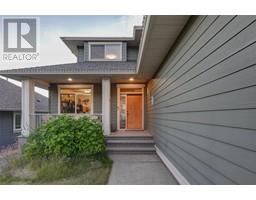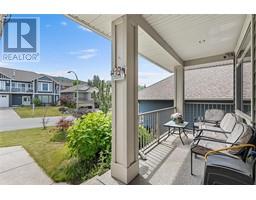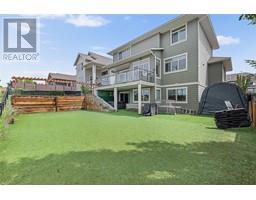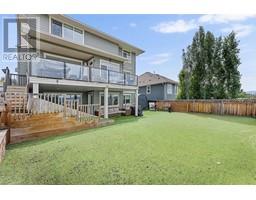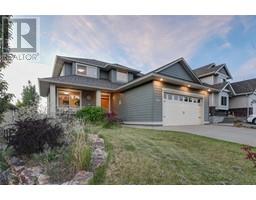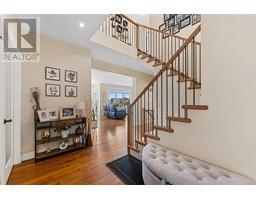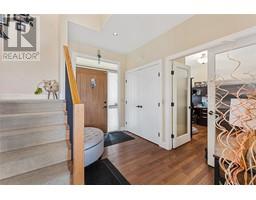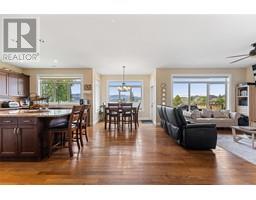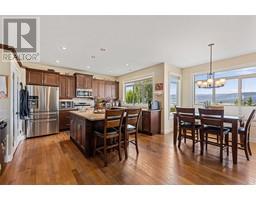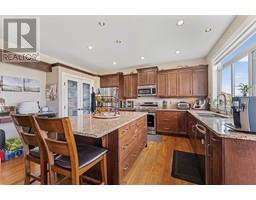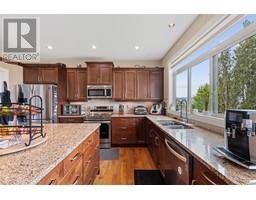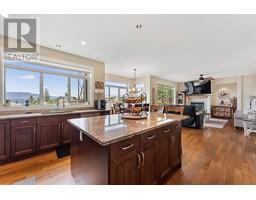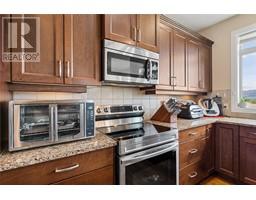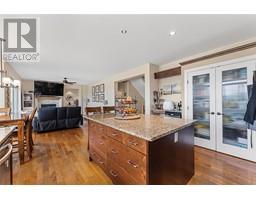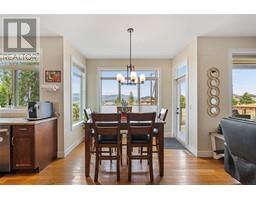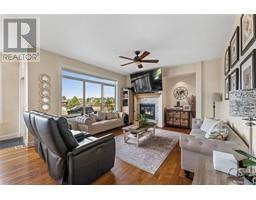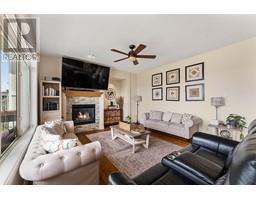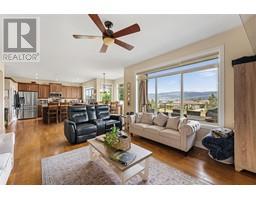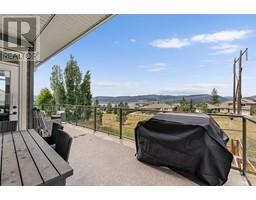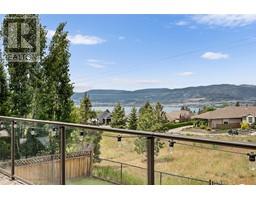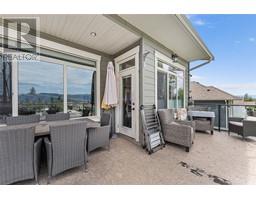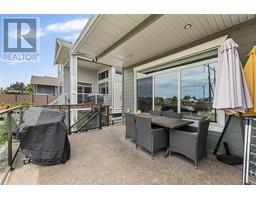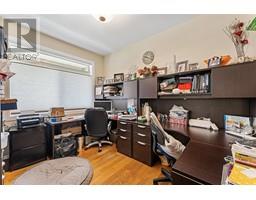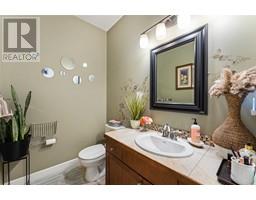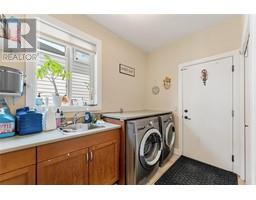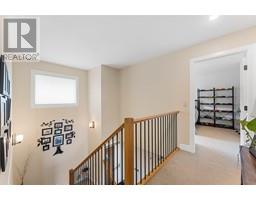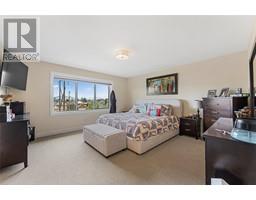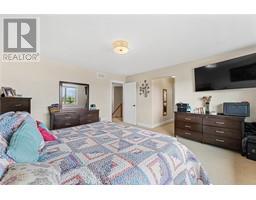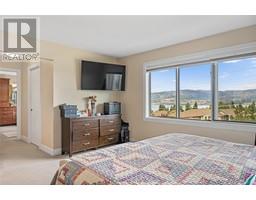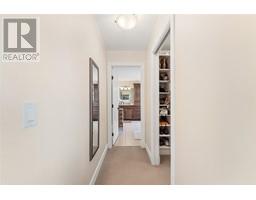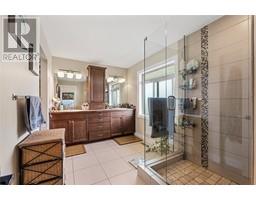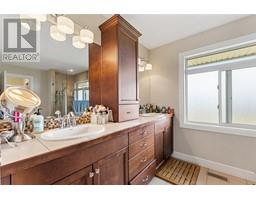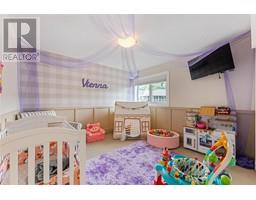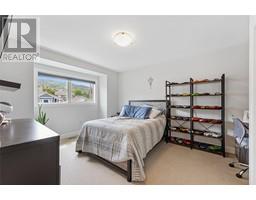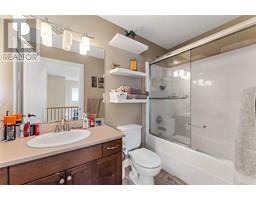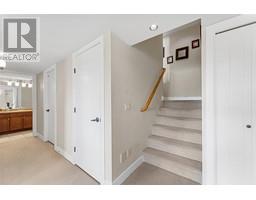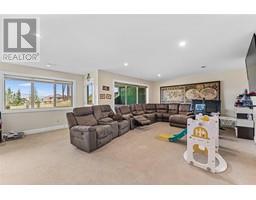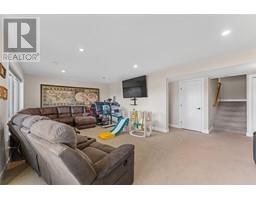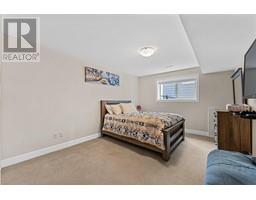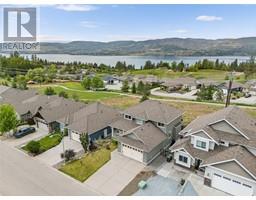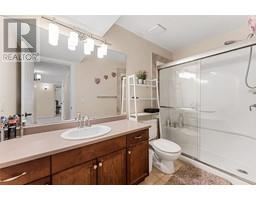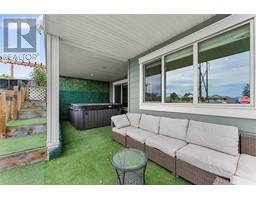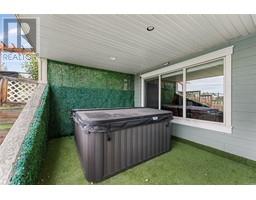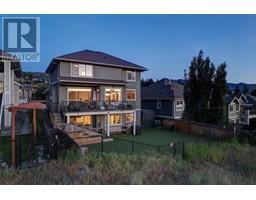624 Lefevere Avenue Kelowna, British Columbia V1W 5G7
$1,199,900
Lakeview living in the heart of the Upper Mission. This spacious 5 bedrooms plus den, 4 bathroom home backing onto parkland with sweeping lake and valley views is ideally located near Chute Lake Elementary, Canyon Falls Middle, and OKM Secondary. This family-friendly residence offers over 2,800 sq. ft. of well-designed living space and the flexibility to add a suite. The main level features hardwood floors, a chef’s kitchen with shaker-style cabinetry, granite counters, stainless appliances, and a walk-in pantry. Enjoy open-concept living with a gas fireplace, built-in shelving, and oversized windows that frame the view. Step out onto the partially covered deck perfect for outdoor dining or entertaining. Upstairs, find two generous sized bedrooms, a 4-piece bathroom, and a lakeview primary retreat with walk-in closet and spa-inspired ensuite. Downstairs, the bright walk-out level includes two additional bedrooms, a large recreation room, and access to a fully turfed backyard with hot tub and covered patio. Complete with central air conditioning, built-in storage, double garage, and irrigated landscaping, this home combines lifestyle, location, and long-term potential in one of Kelowna’s most sought-after communities. (id:27818)
Property Details
| MLS® Number | 10350112 |
| Property Type | Single Family |
| Neigbourhood | Upper Mission |
| Amenities Near By | Public Transit, Park, Recreation, Schools |
| Community Features | Pets Allowed |
| Features | Central Island, Balcony |
| Parking Space Total | 4 |
| View Type | Lake View, Mountain View, Valley View, View (panoramic) |
Building
| Bathroom Total | 4 |
| Bedrooms Total | 6 |
| Appliances | Range, Refrigerator, Dishwasher, Dryer, Microwave, Washer, Wine Fridge |
| Constructed Date | 2010 |
| Construction Style Attachment | Detached |
| Cooling Type | Central Air Conditioning |
| Exterior Finish | Other |
| Fireplace Fuel | Gas |
| Fireplace Present | Yes |
| Fireplace Type | Unknown |
| Flooring Type | Carpeted, Hardwood, Tile |
| Half Bath Total | 1 |
| Heating Type | Forced Air |
| Roof Material | Asphalt Shingle |
| Roof Style | Unknown |
| Stories Total | 3 |
| Size Interior | 3110 Sqft |
| Type | House |
| Utility Water | Municipal Water |
Parking
| Attached Garage | 2 |
Land
| Access Type | Easy Access |
| Acreage | No |
| Fence Type | Chain Link, Fence |
| Land Amenities | Public Transit, Park, Recreation, Schools |
| Landscape Features | Landscaped |
| Sewer | Municipal Sewage System |
| Size Irregular | 0.13 |
| Size Total | 0.13 Ac|under 1 Acre |
| Size Total Text | 0.13 Ac|under 1 Acre |
| Zoning Type | Unknown |
Rooms
| Level | Type | Length | Width | Dimensions |
|---|---|---|---|---|
| Second Level | Primary Bedroom | 14'9'' x 14'9'' | ||
| Second Level | Bedroom | 11'3'' x 15'2'' | ||
| Second Level | Bedroom | 11'2'' x 11'6'' | ||
| Second Level | 4pc Ensuite Bath | 12'8'' x 11'1'' | ||
| Second Level | 4pc Bathroom | 9'0'' x 4'11'' | ||
| Lower Level | Utility Room | 8'0'' x 6'9'' | ||
| Lower Level | Recreation Room | 23'7'' x 18'7'' | ||
| Lower Level | Bedroom | 14'9'' x 11'3'' | ||
| Lower Level | Bedroom | 11'11'' x 15'10'' | ||
| Lower Level | 3pc Bathroom | 4'11'' x 10'3'' | ||
| Main Level | Living Room | 15'11'' x 13'10'' | ||
| Main Level | Laundry Room | 8'6'' x 10'9'' | ||
| Main Level | Kitchen | 11'11'' x 15'10'' | ||
| Main Level | Other | 21'1'' x 22'6'' | ||
| Main Level | Foyer | 6'3'' x 7'11'' | ||
| Main Level | Dining Room | 9'11'' x 18'4'' | ||
| Main Level | Bedroom | 11'1'' x 11'9'' | ||
| Main Level | 2pc Bathroom | 5'0'' x 7'0'' |
https://www.realtor.ca/real-estate/28392873/624-lefevere-avenue-kelowna-upper-mission
Interested?
Contact us for more information
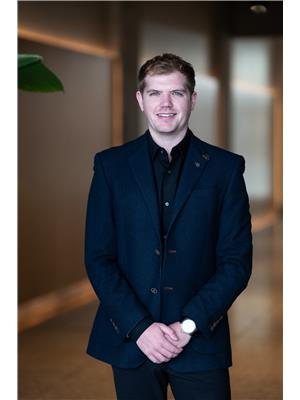
Aidan Myhre
100-730 Vaughan Avenue
Kelowna, British Columbia V1Y 7E4
(250) 866-0088
(236) 766-1697
