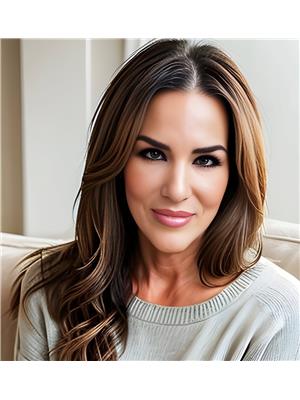6241 33 Highway Carmi, British Columbia V0H 1A0
$2,395,000
Rising River Ranch - a Private Wilderness Estate, in BC’s Okanagan. Discover an extraordinary opportunity to own this 43-acre riverside retreat along the serene Kettle River—where pristine wilderness meets refined rustic charm. Just five minutes from everyday amenities—and only 45 minutes from an international airport—this rare property offers unmatched seclusion without sacrificing convenience. The thoughtfully appointed 3-bed, 2-bath main residence is a sanctuary in itself, featuring premium Bosch appliances, a high-tech steam shower, indoor cold plunge, and a cozy wood-burning fireplace for year-round comfort. Designed to elevate your lifestyle, every detail blends warmth with wellness. Step outside to an outdoor enthusiast’s paradise: Two new guest cabins with wood-stoves, propane-heated outdoor shower, outhouses, wood-fired sauna, hot tub, and multiple outbuildings. A fully equipped chef’s kitchen featuring the “Oven Brothers’ wood-fired Fuoco table, pizza oven, and rotisserie. Panoramic views from the wraparound porch reveal 43 acres of natural splendour with irrigation rights—20 fenced and ideal for cows or horses. Wildlife thrives here, with frequent sightings of deer, moose, wild turkeys, and the occasional elk. Across the river, an additional 10 acres of additional land, surrounded by crown, invite you to hunt, hike, or explore on ATV. With no zoning restrictions, this retreat offers lifestyle flexibility and business potential. Private, turn-key, and truly rare. (id:27818)
Property Details
| MLS® Number | 10350815 |
| Property Type | Single Family |
| Neigbourhood | Beaverdell/Carmi |
| Amenities Near By | Recreation, Shopping, Ski Area |
| Community Features | Rural Setting, Rentals Allowed |
| Features | Private Setting, Irregular Lot Size, Central Island |
| Storage Type | Storage Shed, Feed Storage |
| View Type | River View, Mountain View, Valley View |
| Water Front Type | Waterfront On River |
Building
| Bathroom Total | 2 |
| Bedrooms Total | 3 |
| Appliances | Refrigerator, Dishwasher, Dryer, Range - Electric, Microwave, Washer |
| Basement Type | Crawl Space |
| Constructed Date | 2015 |
| Construction Style Attachment | Detached |
| Cooling Type | See Remarks |
| Exterior Finish | Other |
| Fire Protection | Security System, Smoke Detector Only |
| Fireplace Present | Yes |
| Fireplace Type | Free Standing Metal |
| Flooring Type | Hardwood |
| Heating Fuel | Electric |
| Heating Type | Forced Air, See Remarks |
| Roof Material | Asphalt Shingle |
| Roof Style | Unknown |
| Stories Total | 2 |
| Size Interior | 2010 Sqft |
| Type | House |
| Utility Water | Well |
Parking
| Carport |
Land
| Access Type | Easy Access, Highway Access |
| Acreage | Yes |
| Fence Type | Fence |
| Land Amenities | Recreation, Shopping, Ski Area |
| Sewer | Septic Tank |
| Size Irregular | 43 |
| Size Total | 43 Ac|10 - 50 Acres |
| Size Total Text | 43 Ac|10 - 50 Acres |
| Zoning Type | See Remarks |
Rooms
| Level | Type | Length | Width | Dimensions |
|---|---|---|---|---|
| Second Level | Other | 7'0'' x 3'6'' | ||
| Second Level | Bedroom | 11'6'' x 14'3'' | ||
| Second Level | 4pc Bathroom | Measurements not available | ||
| Second Level | Primary Bedroom | 19'7'' x 12'3'' | ||
| Second Level | Loft | 14'5'' x 8'9'' | ||
| Main Level | 4pc Bathroom | Measurements not available | ||
| Main Level | Living Room | 14'2'' x 26'0'' | ||
| Main Level | Bedroom | 13'5'' x 14'5'' | ||
| Main Level | Laundry Room | 6'8'' x 5'7'' | ||
| Main Level | Foyer | 11'0'' x 7'2'' | ||
| Main Level | Dining Room | 13'7'' x 9'0'' | ||
| Main Level | Kitchen | 13'7'' x 12'6'' |
https://www.realtor.ca/real-estate/28468227/6241-33-highway-carmi-beaverdellcarmi
Interested?
Contact us for more information

Paige Thompson
www.paigethompson.ca/
https://www.facebook.com/PaigeThomRealEstate/
https://www.linkedin.com/in/paige-thompson-92ab6079/
https://www.instagram.com/paigethomrealestate/
https://paigethompson.ca/

#1 - 1890 Cooper Road
Kelowna, British Columbia V1Y 8B7
(250) 860-1100
(250) 860-0595
royallepagekelowna.com/


































































































































































































