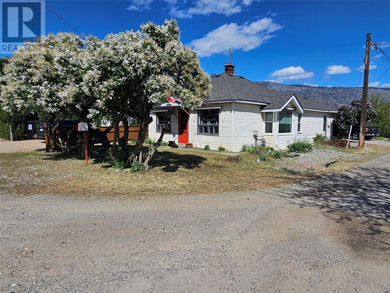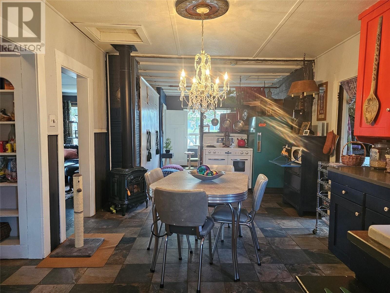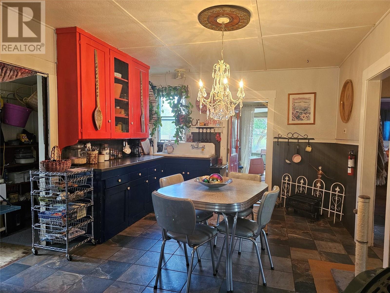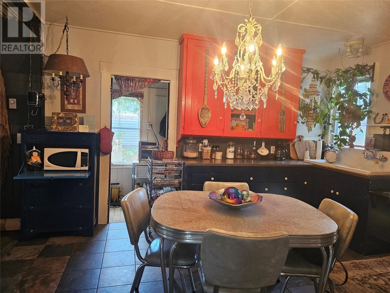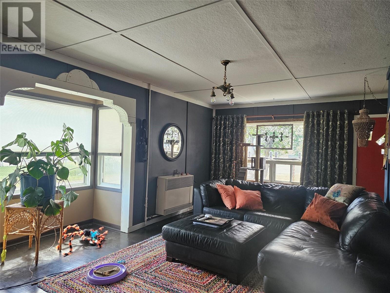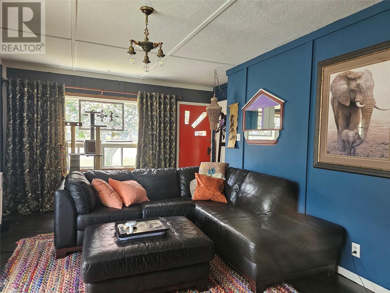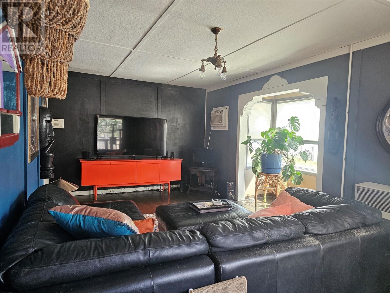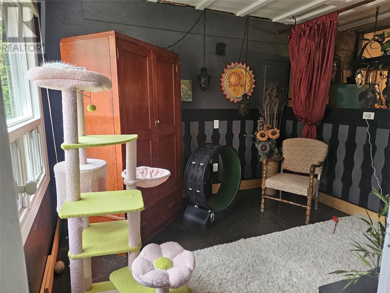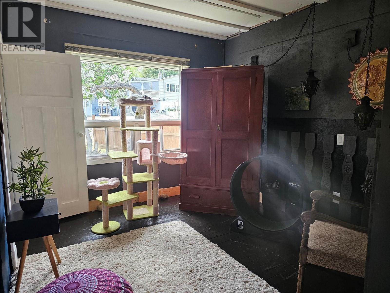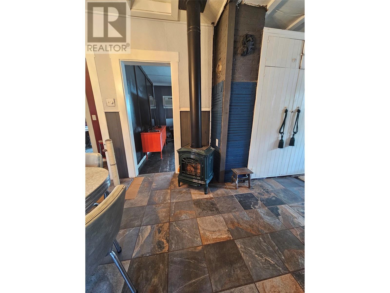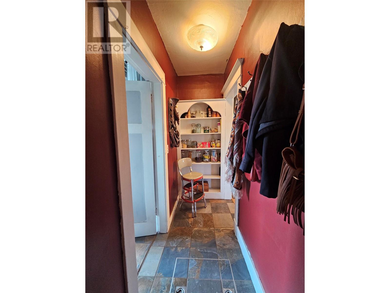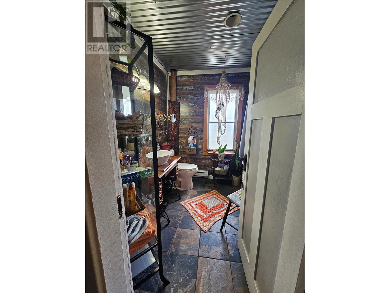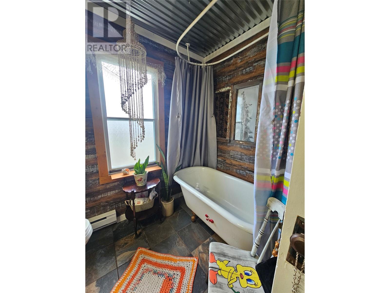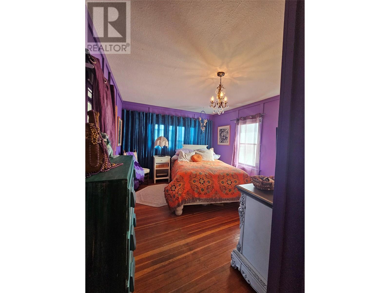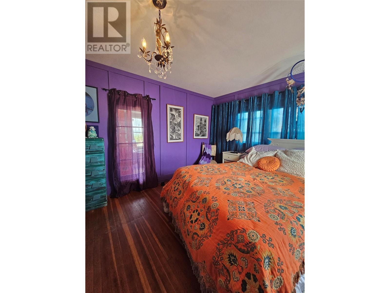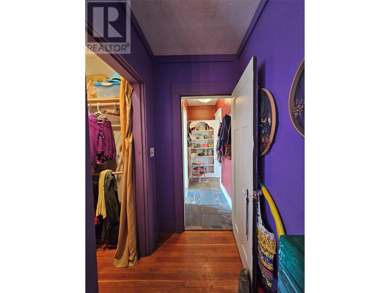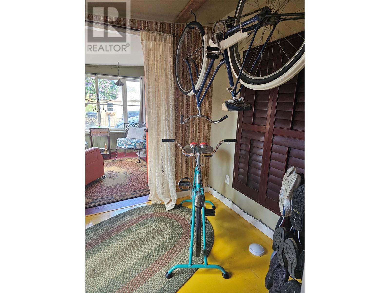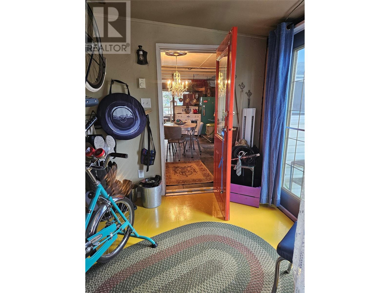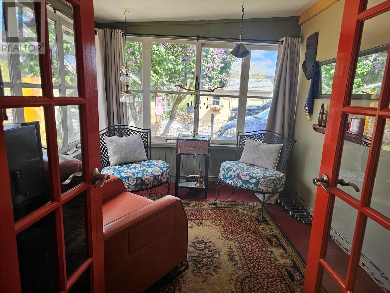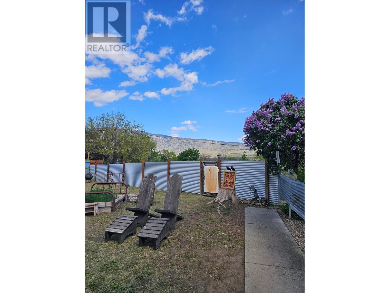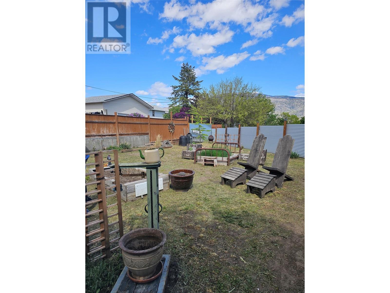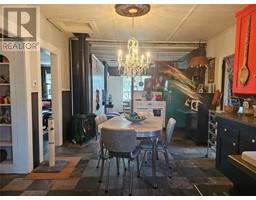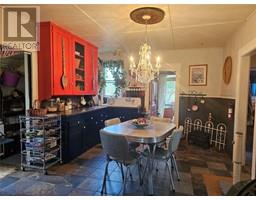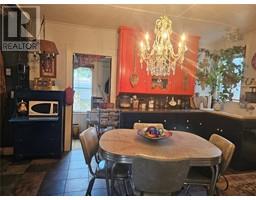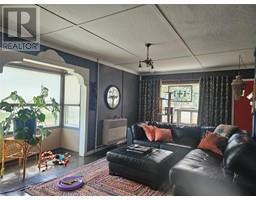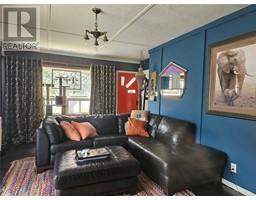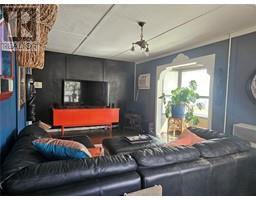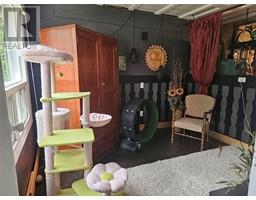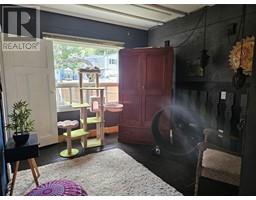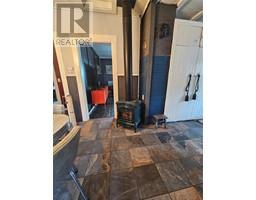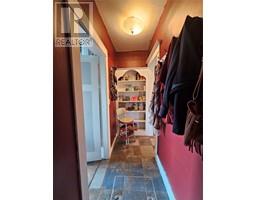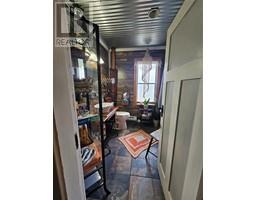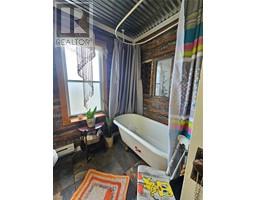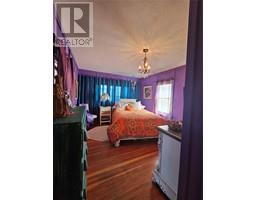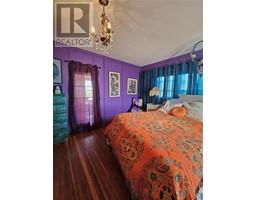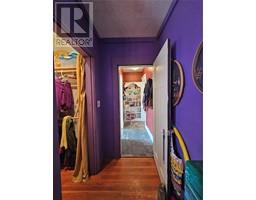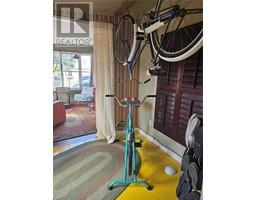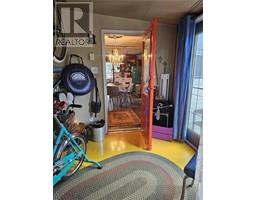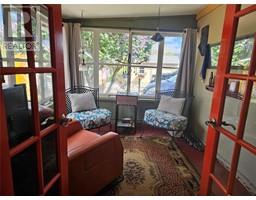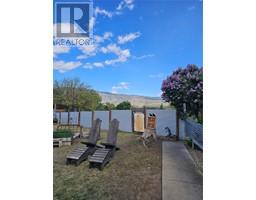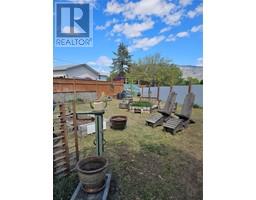6335 Okanagan Street Oliver, British Columbia V0H 1T0
$425,000
Step into this cute and comfortable 2-bedroom, 1-bathroom bungalow that radiates cottage charm and cozy living. Nestled on a generously sized lot, this home features a bright sunroom perfect for morning coffee or evening relaxation. Enjoy serene views of the valley from the large yard while gardening or just hanging out. Located just a short walk to town, and close to schools and shopping, this home offers both convenience and a peaceful lifestyle. Whether you're a first-time buyer, downsizer, or someone looking for a tranquil retreat with easy access to amenities, this property is a rare find. Don't miss the chance to own this warm and inviting home in a prime location! (id:27818)
Property Details
| MLS® Number | 10345386 |
| Property Type | Single Family |
| Neigbourhood | Oliver |
| Amenities Near By | Schools, Shopping |
| Features | Corner Site |
Building
| Bathroom Total | 1 |
| Bedrooms Total | 2 |
| Appliances | Refrigerator, Range - Electric, Water Heater - Electric, Washer & Dryer |
| Architectural Style | Bungalow |
| Basement Type | Crawl Space |
| Constructed Date | 1935 |
| Construction Style Attachment | Detached |
| Cooling Type | Wall Unit |
| Exterior Finish | Vinyl Siding |
| Fireplace Present | Yes |
| Fireplace Type | Free Standing Metal |
| Flooring Type | Mixed Flooring |
| Heating Type | See Remarks |
| Roof Material | Asphalt Shingle |
| Roof Style | Unknown |
| Stories Total | 1 |
| Size Interior | 1190 Sqft |
| Type | House |
| Utility Water | Municipal Water |
Parking
| See Remarks | |
| R V |
Land
| Access Type | Easy Access |
| Acreage | No |
| Fence Type | Fence |
| Land Amenities | Schools, Shopping |
| Landscape Features | Landscaped, Underground Sprinkler |
| Sewer | Municipal Sewage System |
| Size Irregular | 0.24 |
| Size Total | 0.24 Ac|under 1 Acre |
| Size Total Text | 0.24 Ac|under 1 Acre |
| Zoning Type | Residential |
Rooms
| Level | Type | Length | Width | Dimensions |
|---|---|---|---|---|
| Main Level | Sunroom | 10' x 8'6'' | ||
| Main Level | Mud Room | 7'6'' x 8'6'' | ||
| Main Level | Bedroom | 10' x 10'6'' | ||
| Main Level | Primary Bedroom | 17' x 10'7'' | ||
| Main Level | Full Bathroom | 8' x 7'10'' | ||
| Main Level | Laundry Room | 12'5'' x 3'6'' | ||
| Main Level | Kitchen | 17'7'' x 10' | ||
| Main Level | Living Room | 20'9'' x 13' |
https://www.realtor.ca/real-estate/28236275/6335-okanagan-street-oliver-oliver
Interested?
Contact us for more information
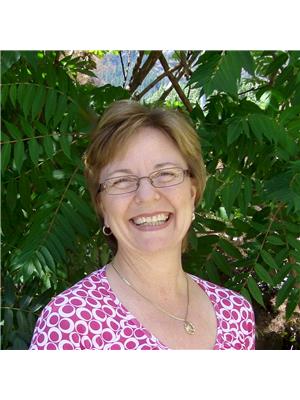
Bronwyn Booth
https://bronwynbooth.winecapitalrealty.com/
https://www.facebook.com/profile.php?id=100092725998007
https://www.instagram.com/boothbronwyn/

444 School Avenue, Box 220
Oliver, British Columbia V0H 1T0
(250) 498-6500
(250) 498-6504
