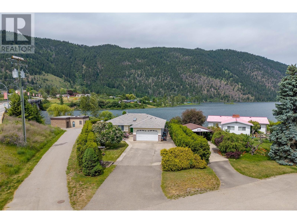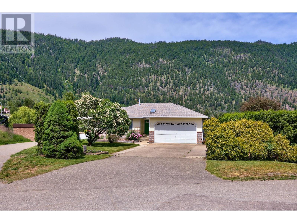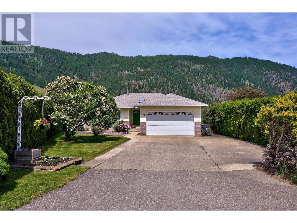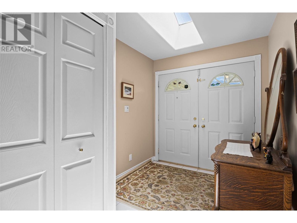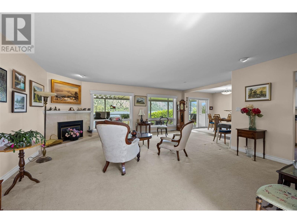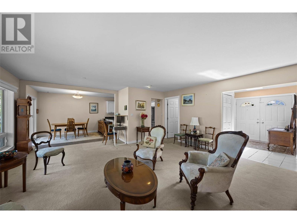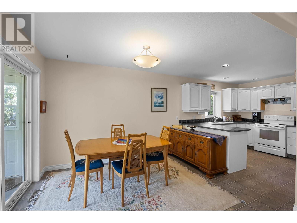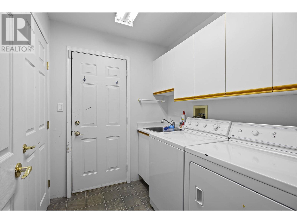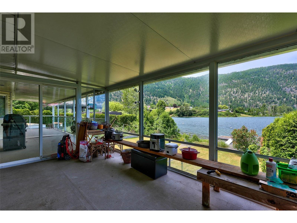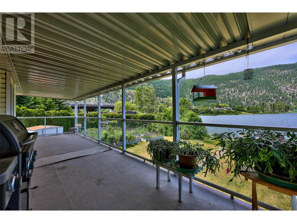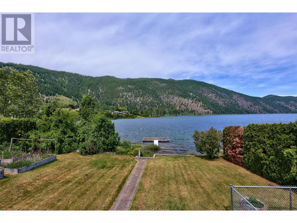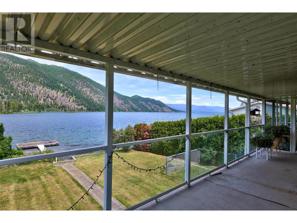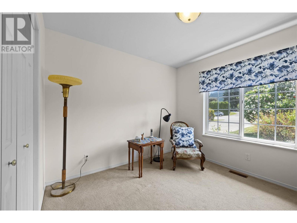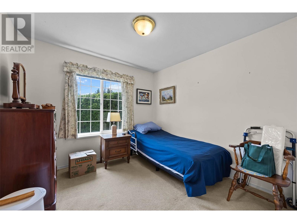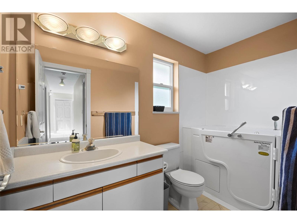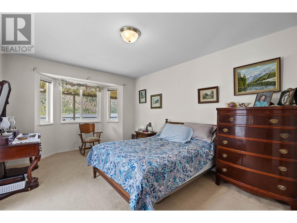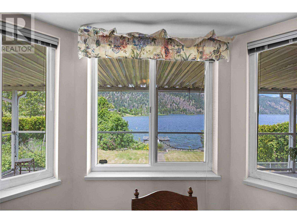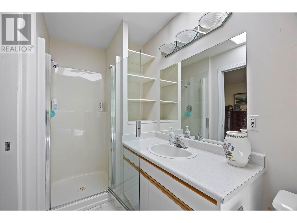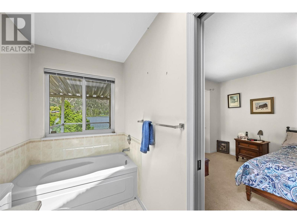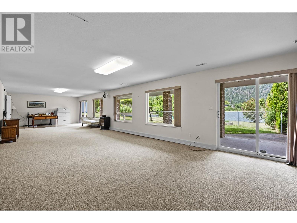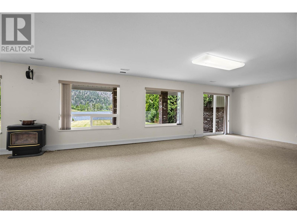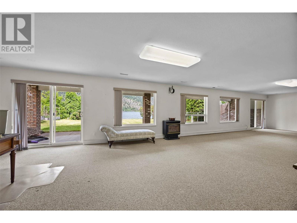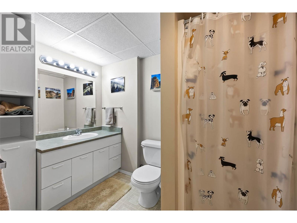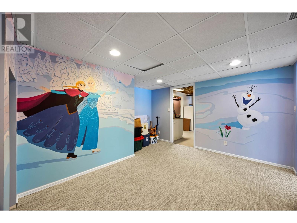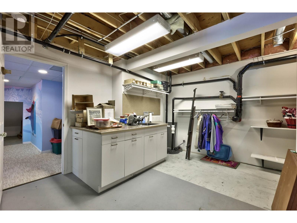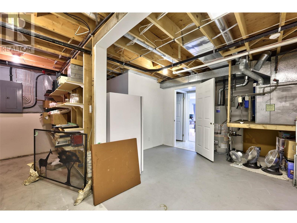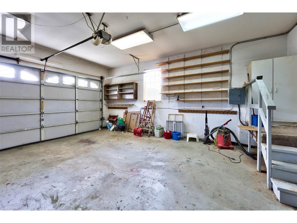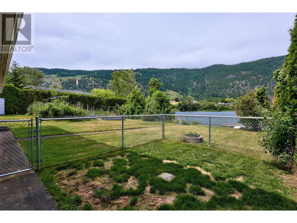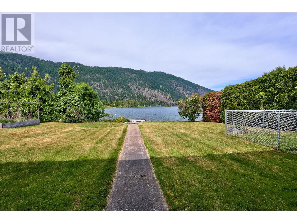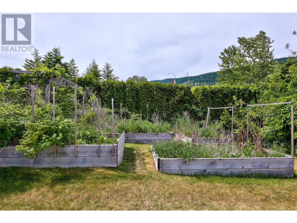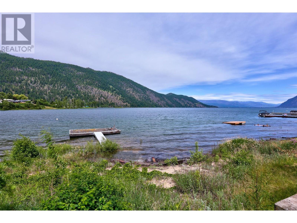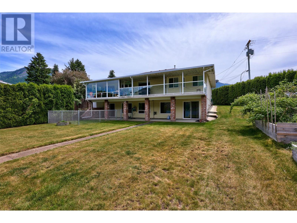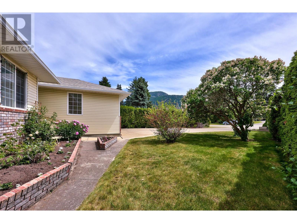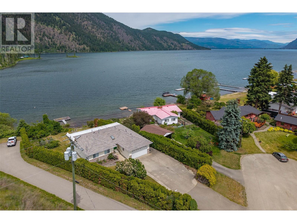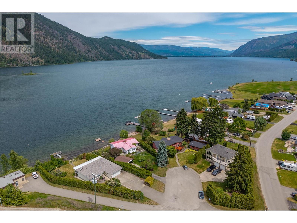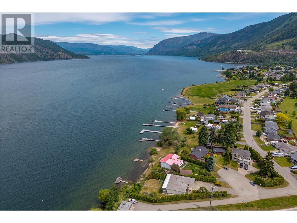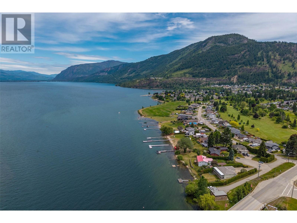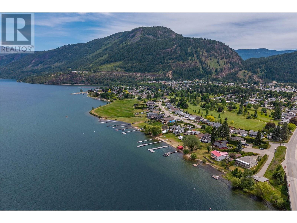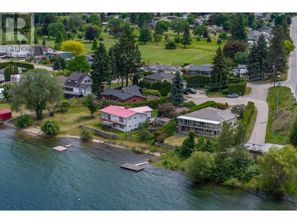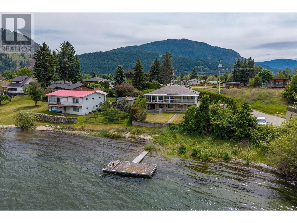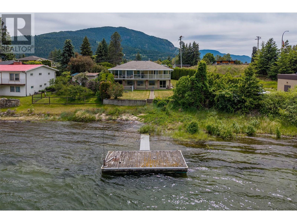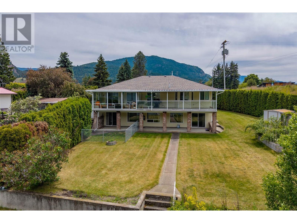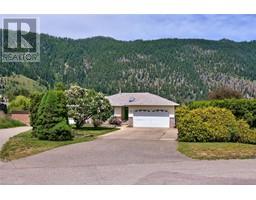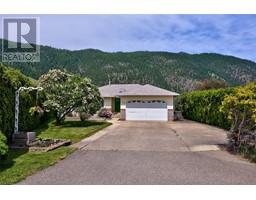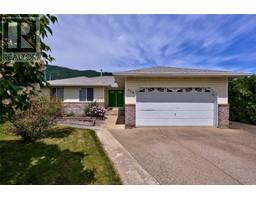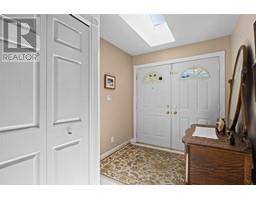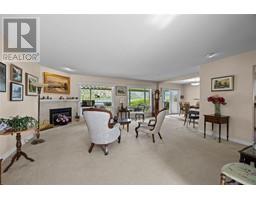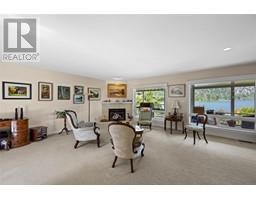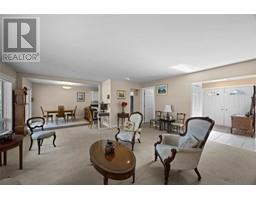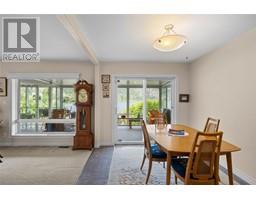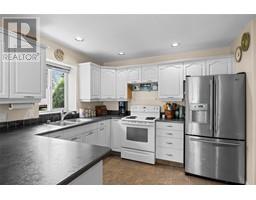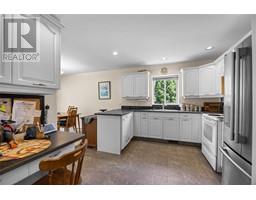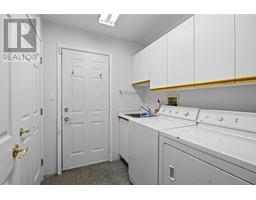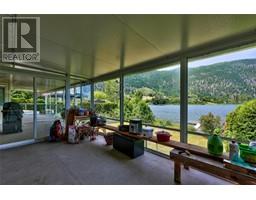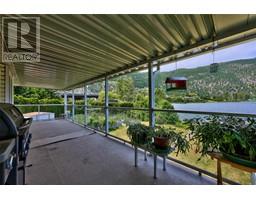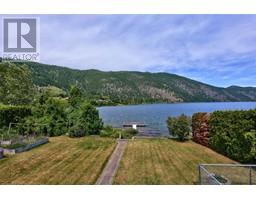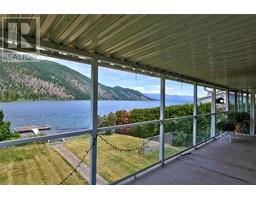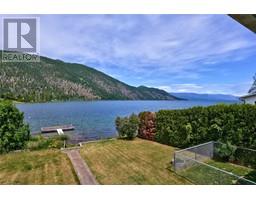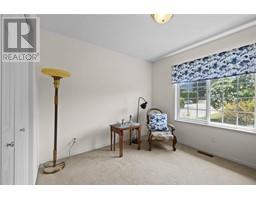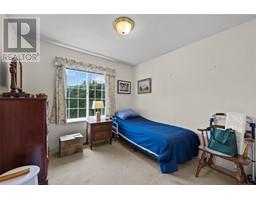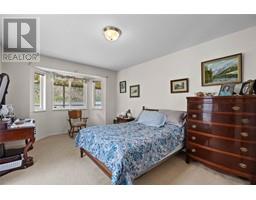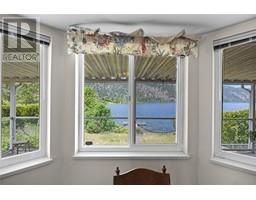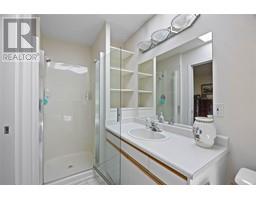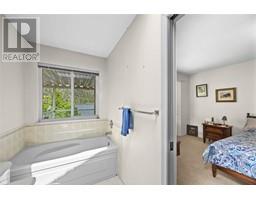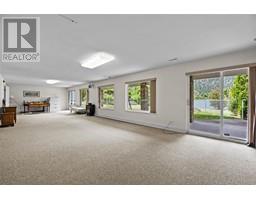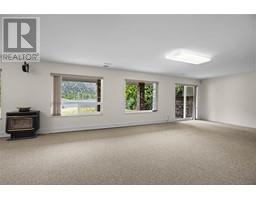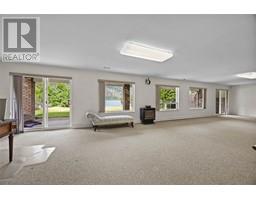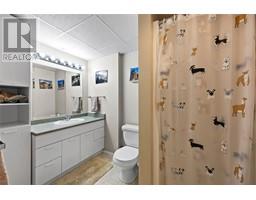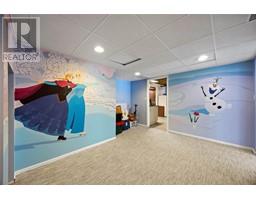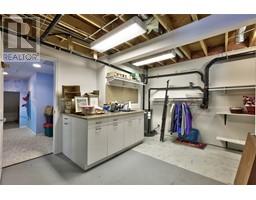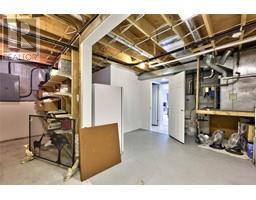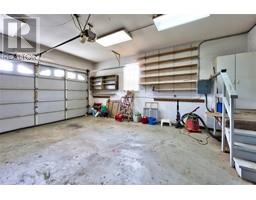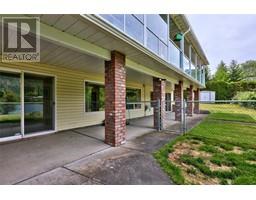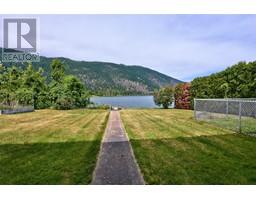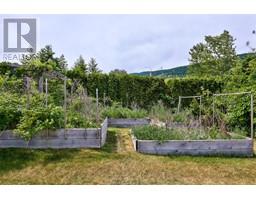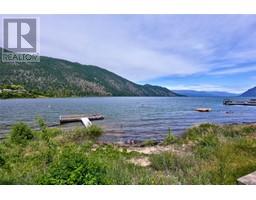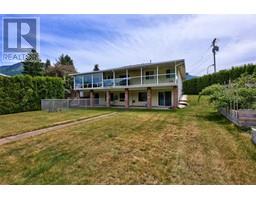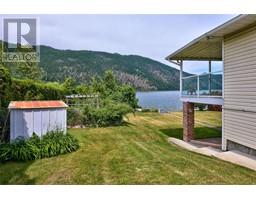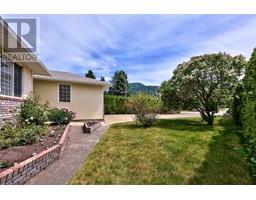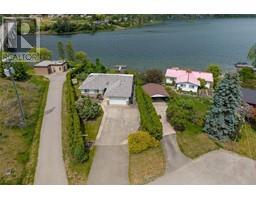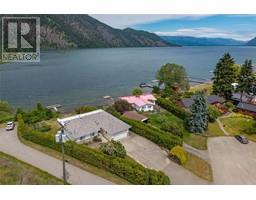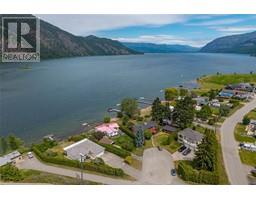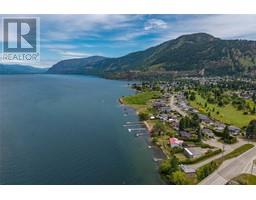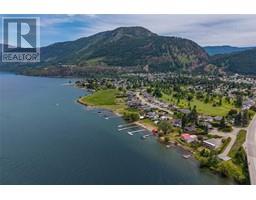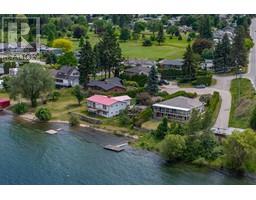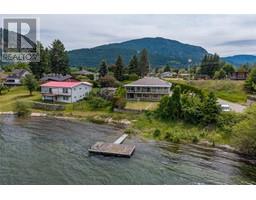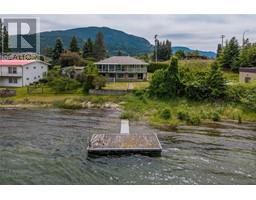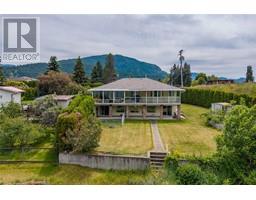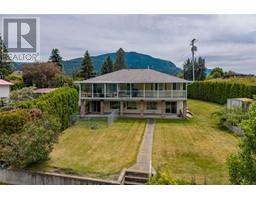634 Hysop Place Chase, British Columbia V0E 1M0
$1,200,000
Waterfront paradise with 78' of prime water access on Little Shuswap Lake! This 3 bedroom, 3 bath home features a spacious rec room, manicured landscaping, and a large covered deck with a seasonal sunroom. Perfect for family gatherings and enjoying the water every day. Includes a 10'x20' dock and buoy. RV parking with water and Sani Dump available. This well-maintained property boasts central air, main floor laundry, roughed-in vacuum, walkout basement, water filter system, and a new roof. Ideal for creating unforgettable memories with family and friends while embracing waterfront living. Don't miss the opportunity to own this waterfront gem! (id:27818)
Property Details
| MLS® Number | 10349823 |
| Property Type | Single Family |
| Neigbourhood | Chase |
| Amenities Near By | Golf Nearby, Recreation |
| Community Features | Pet Restrictions |
| Features | Cul-de-sac, Irregular Lot Size, Balcony |
| Parking Space Total | 2 |
| Road Type | Cul De Sac |
| View Type | Lake View, Mountain View, View Of Water, View (panoramic) |
Building
| Bathroom Total | 3 |
| Bedrooms Total | 3 |
| Architectural Style | Ranch |
| Constructed Date | 1994 |
| Construction Style Attachment | Detached |
| Cooling Type | Central Air Conditioning |
| Exterior Finish | Brick, Vinyl Siding |
| Fire Protection | Security System |
| Fireplace Present | Yes |
| Fireplace Type | Free Standing Metal,insert |
| Flooring Type | Carpeted, Ceramic Tile, Linoleum |
| Heating Type | Forced Air, See Remarks |
| Roof Material | Asphalt Shingle |
| Roof Style | Unknown |
| Stories Total | 2 |
| Size Interior | 2943 Sqft |
| Type | House |
| Utility Water | Municipal Water |
Parking
| Attached Garage | 2 |
Land
| Acreage | No |
| Land Amenities | Golf Nearby, Recreation |
| Landscape Features | Landscaped |
| Sewer | Municipal Sewage System |
| Size Irregular | 0.27 |
| Size Total | 0.27 Ac|under 1 Acre |
| Size Total Text | 0.27 Ac|under 1 Acre |
| Surface Water | Lake |
| Zoning Type | Residential |
Rooms
| Level | Type | Length | Width | Dimensions |
|---|---|---|---|---|
| Basement | 3pc Bathroom | 7'1'' x 8'9'' | ||
| Basement | Utility Room | 9'4'' x 20' | ||
| Basement | Den | 9'4'' x 16'8'' | ||
| Basement | Recreation Room | 15'1'' x 45'8'' | ||
| Main Level | 4pc Ensuite Bath | 5'3'' x 9'10'' | ||
| Main Level | 4pc Bathroom | 4'10'' x 9'7'' | ||
| Main Level | Bedroom | 9'8'' x 12'6'' | ||
| Main Level | Bedroom | 11'8'' x 12'6'' | ||
| Main Level | Primary Bedroom | 10'3'' x 20'10'' | ||
| Main Level | Laundry Room | 6'1'' x 6'10'' | ||
| Main Level | Foyer | 5' x 6'6'' | ||
| Main Level | Dining Room | 9'1'' x 11'9'' | ||
| Main Level | Living Room | 18'4'' x 21'2'' | ||
| Main Level | Kitchen | 10'2'' x 12'10'' |
https://www.realtor.ca/real-estate/28400965/634-hysop-place-chase-chase
Interested?
Contact us for more information
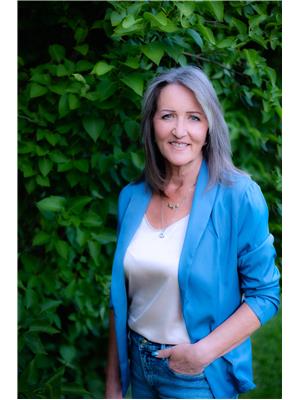
Donna Smith-Bradley
Personal Real Estate Corporation
www.donnasb.com/
826 Shuswap Ave
Chase, British Columbia V0E 1M0
(250) 679-7748
