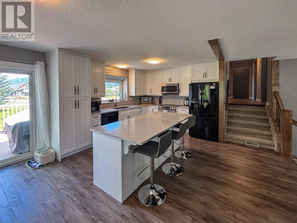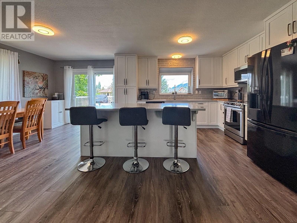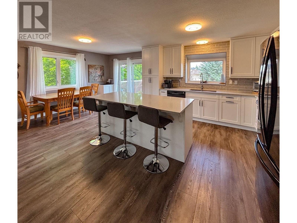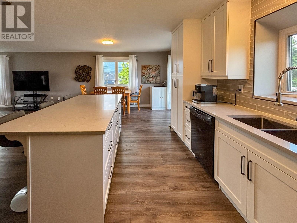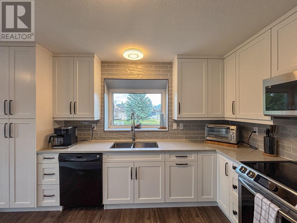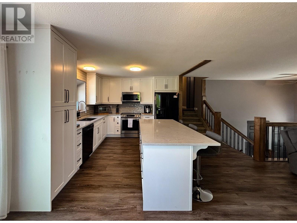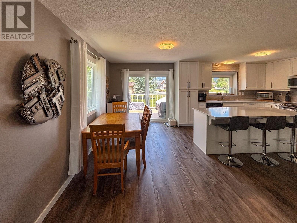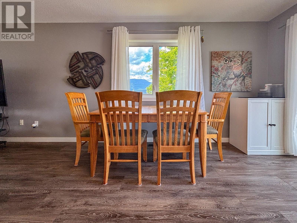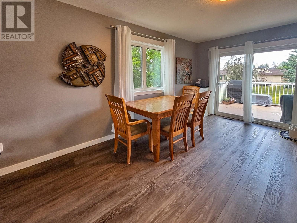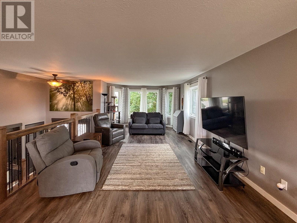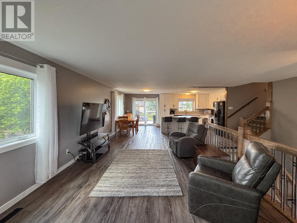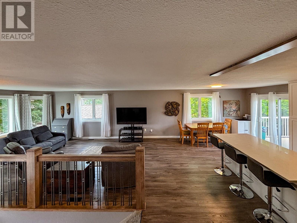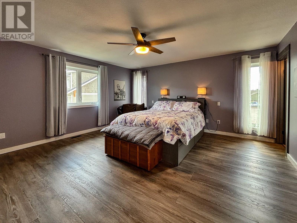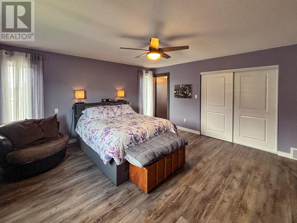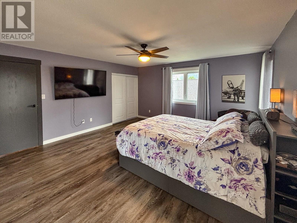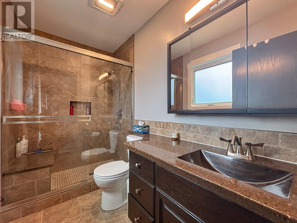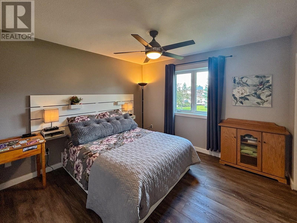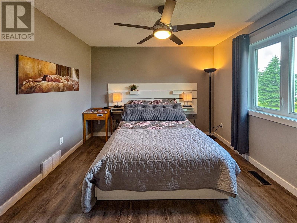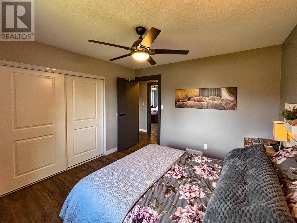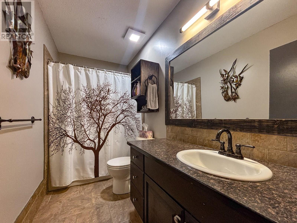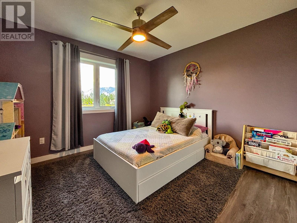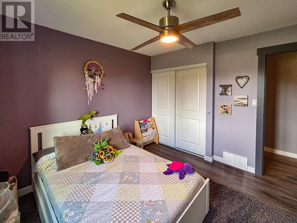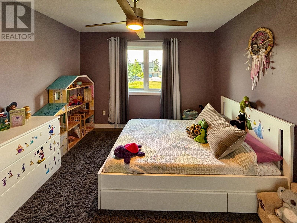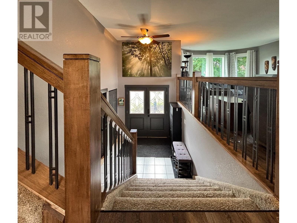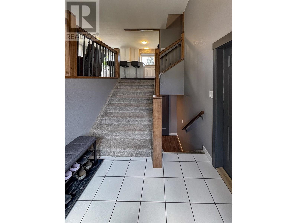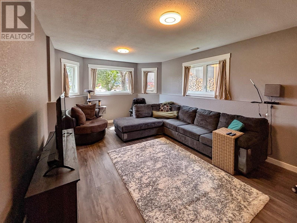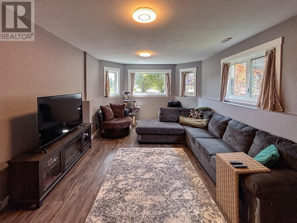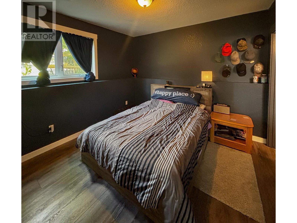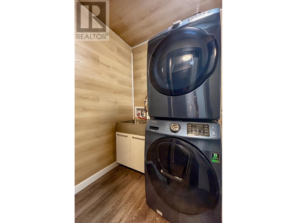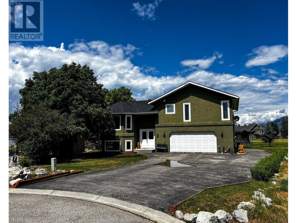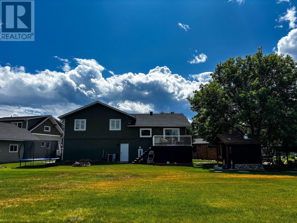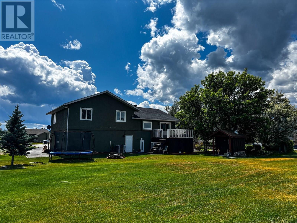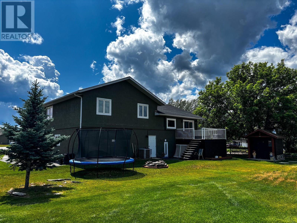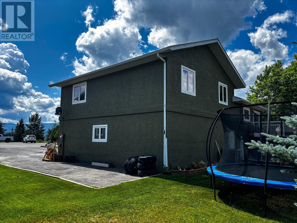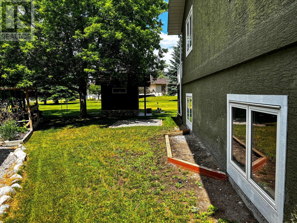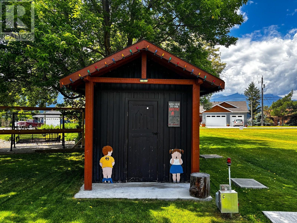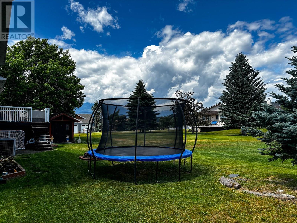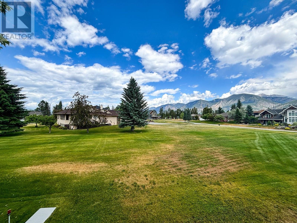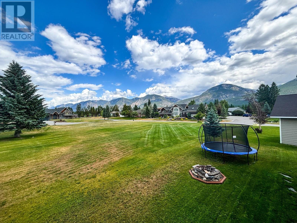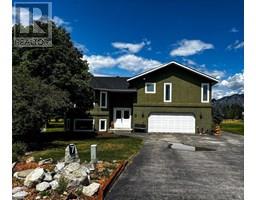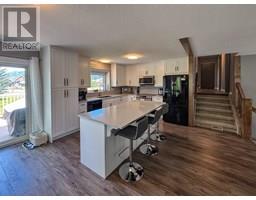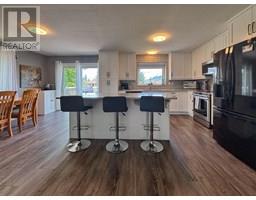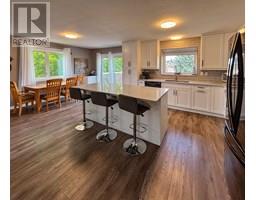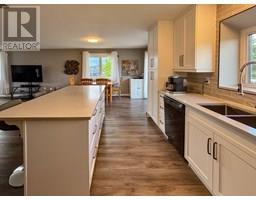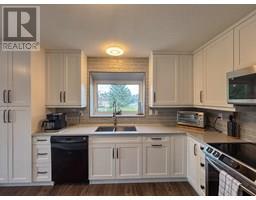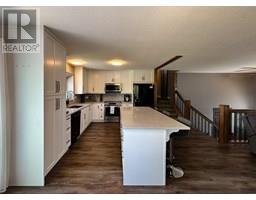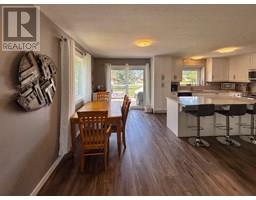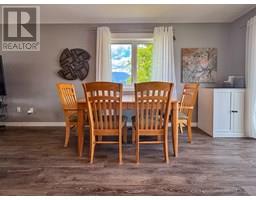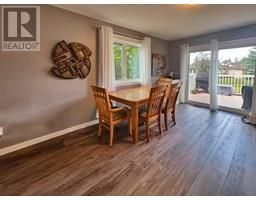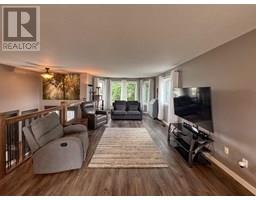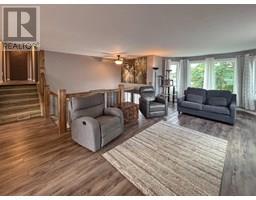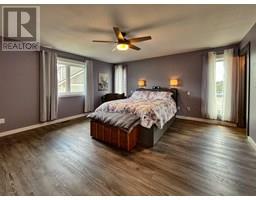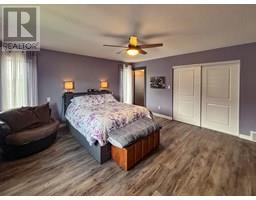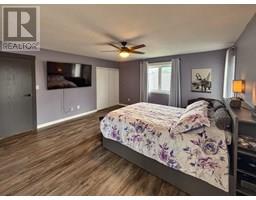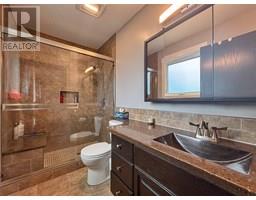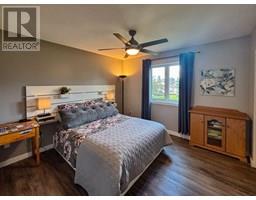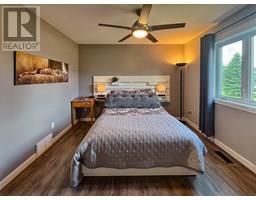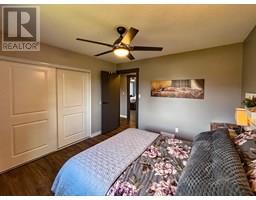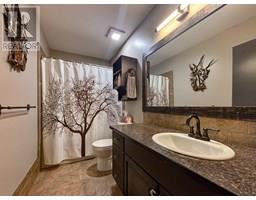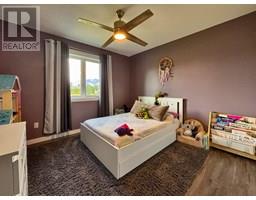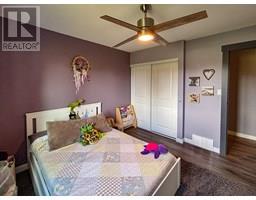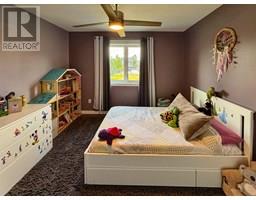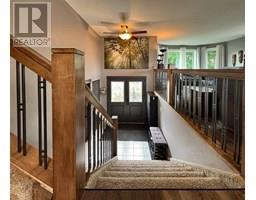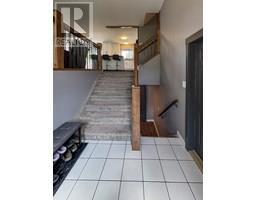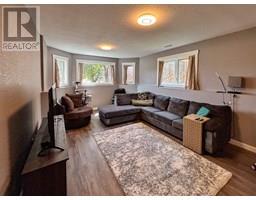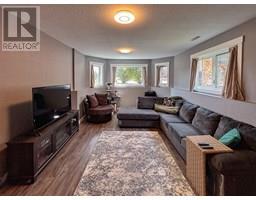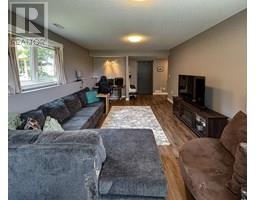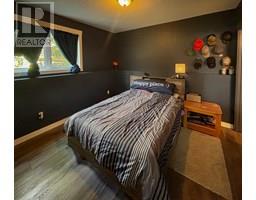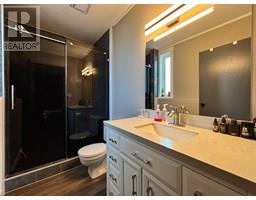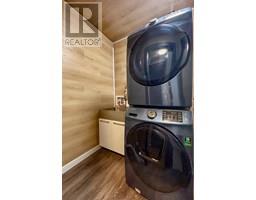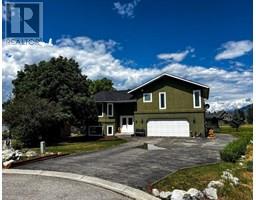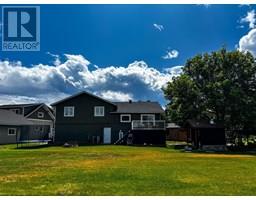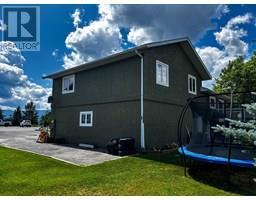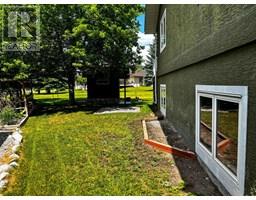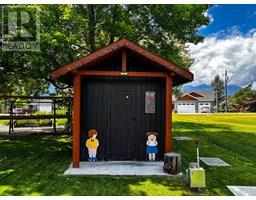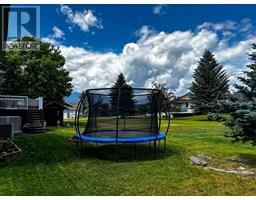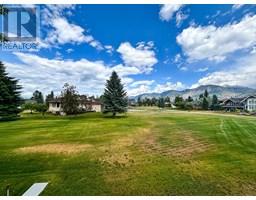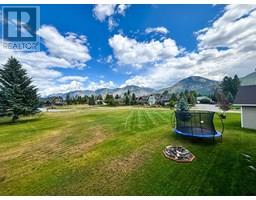640 Upper Lakeview Road Unit# 7 Invermere, British Columbia V0A 1K3
$769,000Maintenance, Reserve Fund Contributions, Ground Maintenance, Property Management, Other, See Remarks, Sewer, Water
$240 Monthly
Maintenance, Reserve Fund Contributions, Ground Maintenance, Property Management, Other, See Remarks, Sewer, Water
$240 MonthlyBeautifully Renovated Home in The Highlands! Welcome to this lovely 4-bedroom, 3-bathroom home located in the highly sought-after community of The Highlands in Invermere. Thoughtfully updated, this home features a stunning custom kitchen, durable and stylish vinyl plank flooring, and brand-new windows throughout—offering modern comfort and efficiency. Designed for both everyday living and entertaining, the spacious layout includes two private ensuites, perfect for families or hosting guests. The oversized garage provides ample space for vehicles, gear, or workshop needs. Enjoy the tranquility of backing onto green space, complete with a large storage shed for all your outdoor equipment. Ideally situated just minutes from Lake Windermere and all of Invermere’s shops, schools, and recreation—this home truly has it all. Don't miss the opportunity to own in one of Invermere’s most desirable neighbourhoods! (id:27818)
Property Details
| MLS® Number | 10352283 |
| Property Type | Single Family |
| Neigbourhood | Windermere |
| Community Name | The Highlands |
| Community Features | Pets Allowed |
| Features | Central Island, Balcony |
| Parking Space Total | 6 |
| View Type | Mountain View |
Building
| Bathroom Total | 3 |
| Bedrooms Total | 4 |
| Appliances | Refrigerator, Dishwasher, Oven - Electric, Microwave, Washer/dryer Stack-up |
| Architectural Style | Split Level Entry |
| Basement Type | Full |
| Constructed Date | 1996 |
| Construction Style Attachment | Detached |
| Construction Style Split Level | Other |
| Cooling Type | Heat Pump |
| Exterior Finish | Stucco |
| Flooring Type | Carpeted, Vinyl |
| Heating Fuel | Electric |
| Heating Type | Forced Air, Heat Pump |
| Roof Material | Asphalt Shingle |
| Roof Style | Unknown |
| Stories Total | 3 |
| Size Interior | 2304 Sqft |
| Type | House |
| Utility Water | Community Water User's Utility |
Parking
| Attached Garage | 2 |
Land
| Acreage | No |
| Sewer | Septic Tank |
| Size Irregular | 0.18 |
| Size Total | 0.18 Ac|under 1 Acre |
| Size Total Text | 0.18 Ac|under 1 Acre |
| Zoning Type | Residential |
Rooms
| Level | Type | Length | Width | Dimensions |
|---|---|---|---|---|
| Second Level | Bedroom | 11'0'' x 11'3'' | ||
| Second Level | 4pc Bathroom | 4'11'' x 10'0'' | ||
| Second Level | Bedroom | 10'11'' x 11'0'' | ||
| Second Level | 4pc Ensuite Bath | 4'11'' x 9'2'' | ||
| Second Level | Primary Bedroom | 15'4'' x 15'4'' | ||
| Basement | Laundry Room | 5'3'' x 9'6'' | ||
| Basement | Family Room | 12'8'' x 23'1'' | ||
| Basement | Bedroom | 10'4'' x 10'11'' | ||
| Basement | 3pc Ensuite Bath | 4'9'' x 9'5'' | ||
| Main Level | Foyer | 7'10'' x 7'9'' | ||
| Main Level | Dining Room | 8'1'' x 15'8'' | ||
| Main Level | Living Room | 12'11'' x 18'11'' | ||
| Main Level | Kitchen | 10'9'' x 13'3'' |
https://www.realtor.ca/real-estate/28470373/640-upper-lakeview-road-unit-7-invermere-windermere
Interested?
Contact us for more information
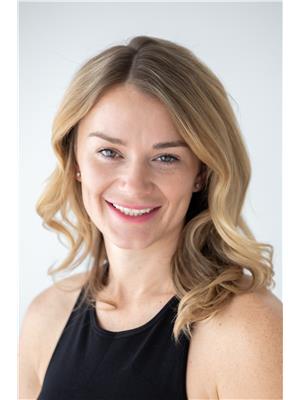
Kodi-Lee Logan
www.kodileelogan.com/

492 Hwy 93/95
Invermere, British Columbia V0A 1K2
(250) 342-5599
(250) 342-5559

