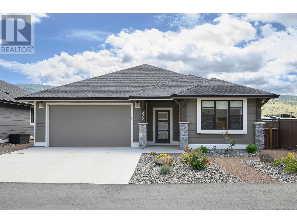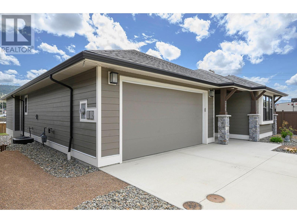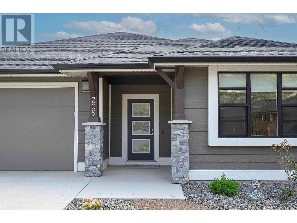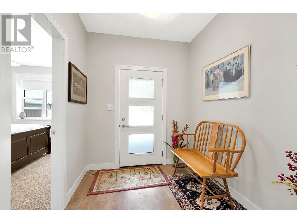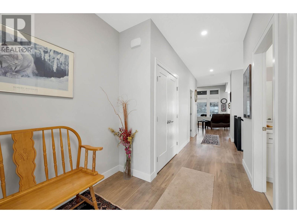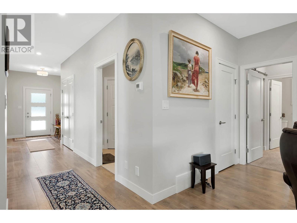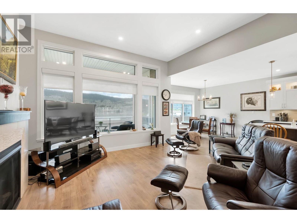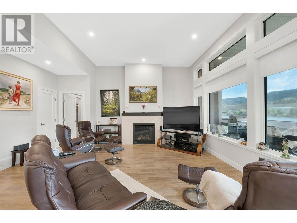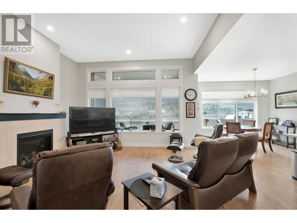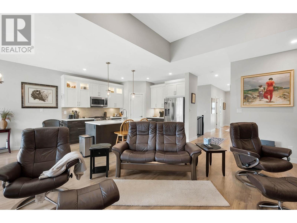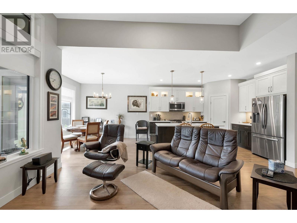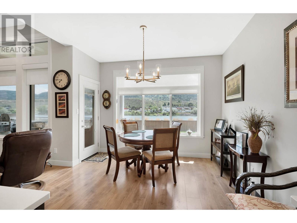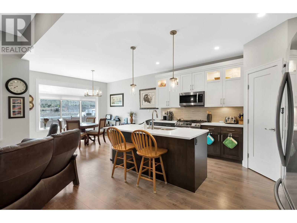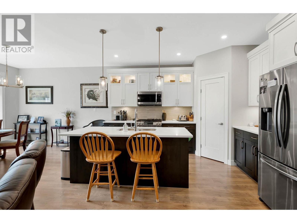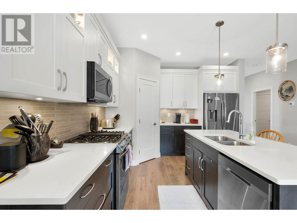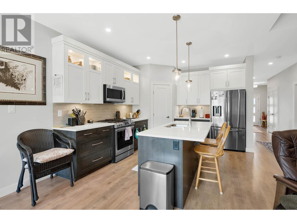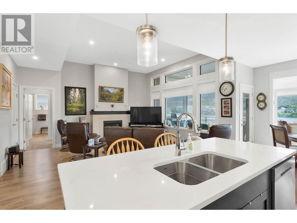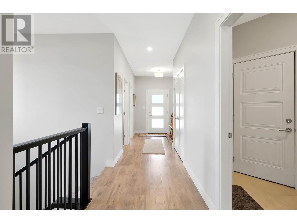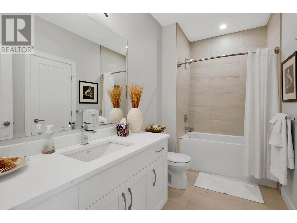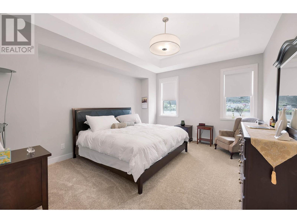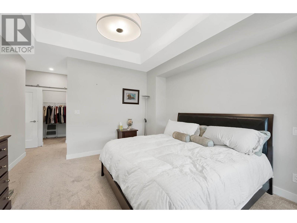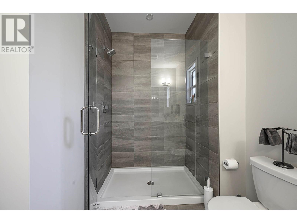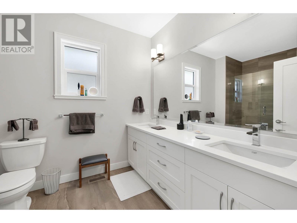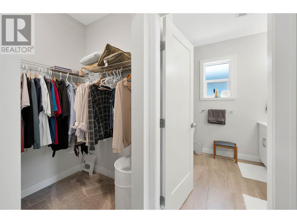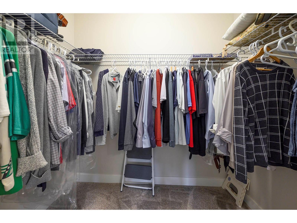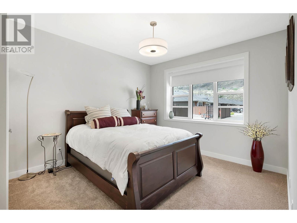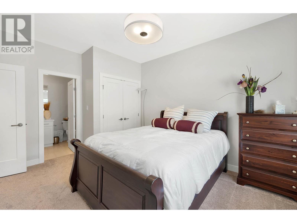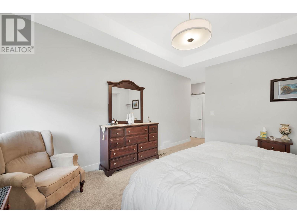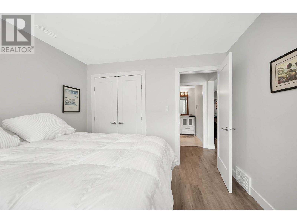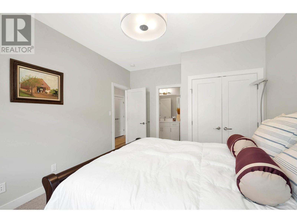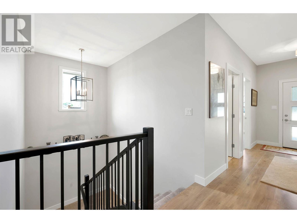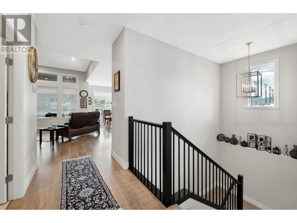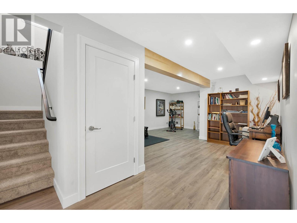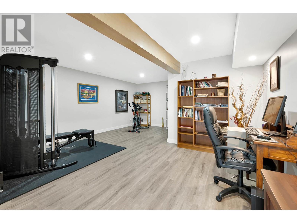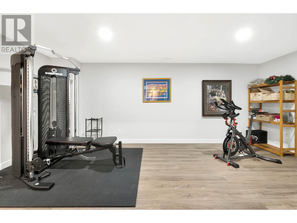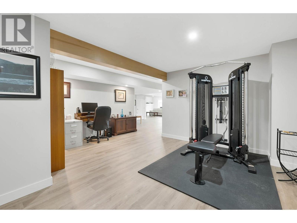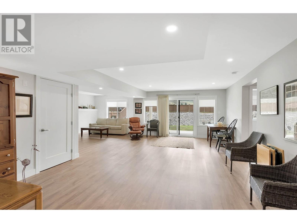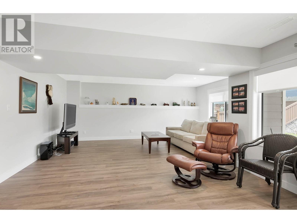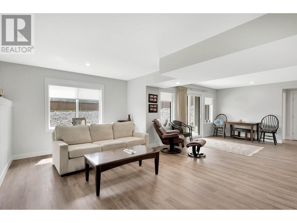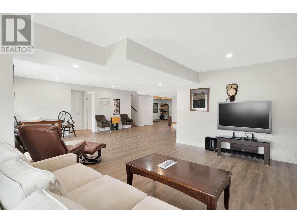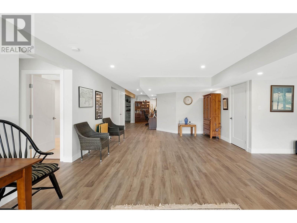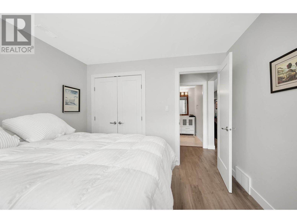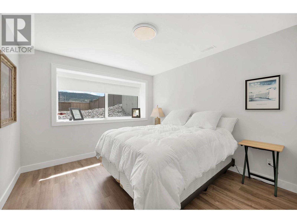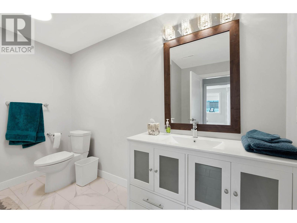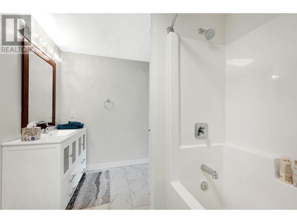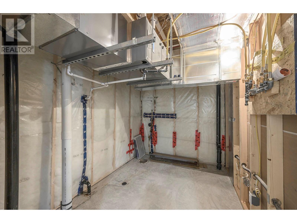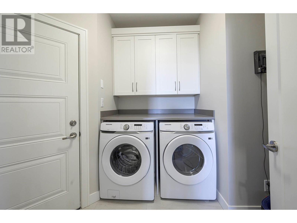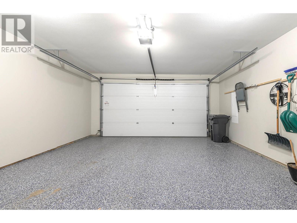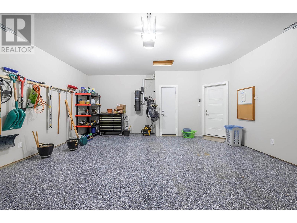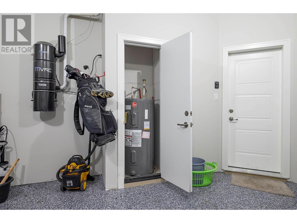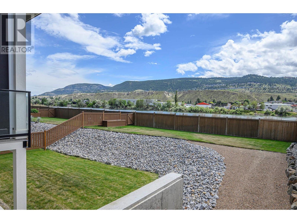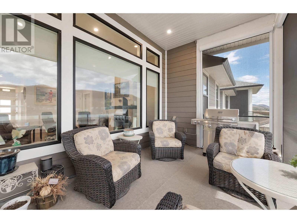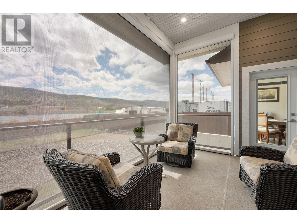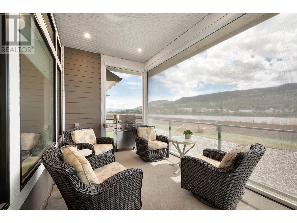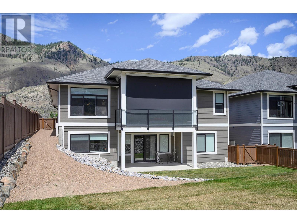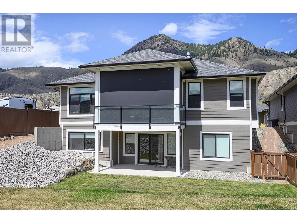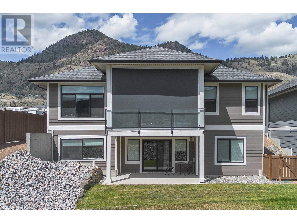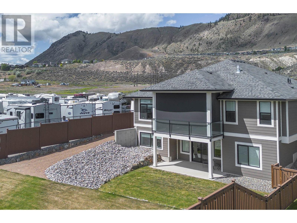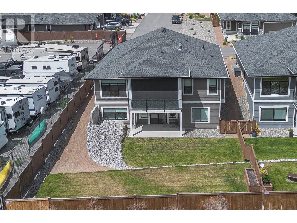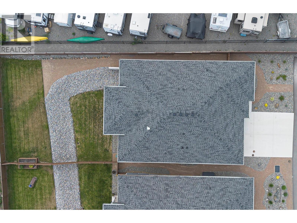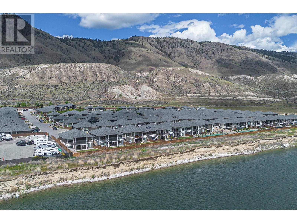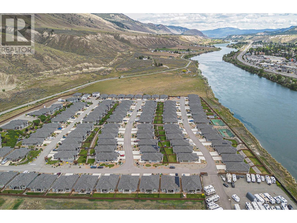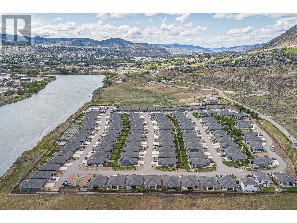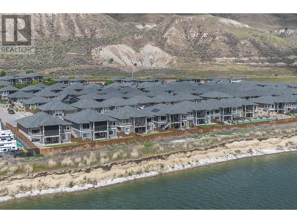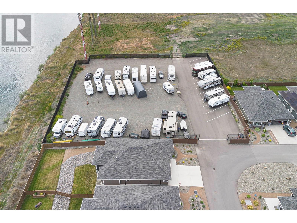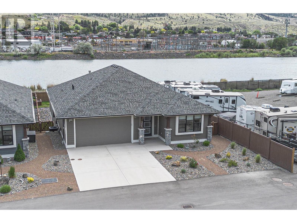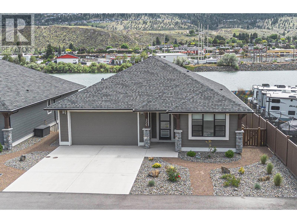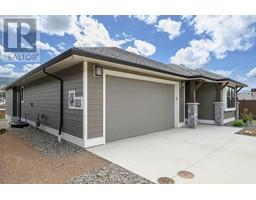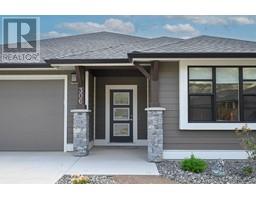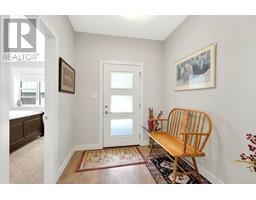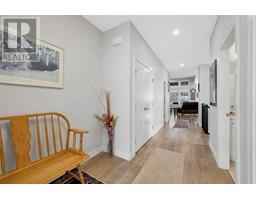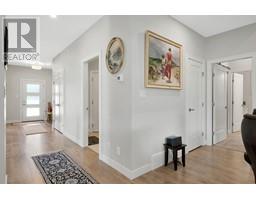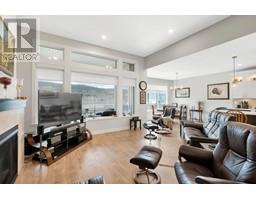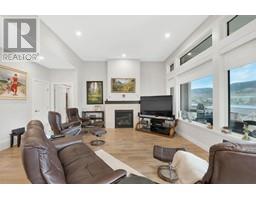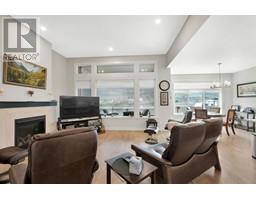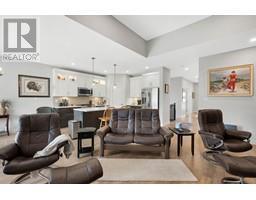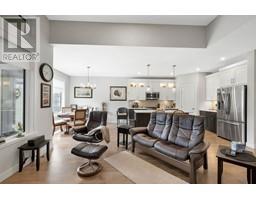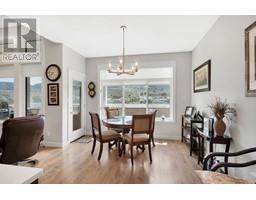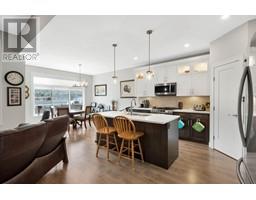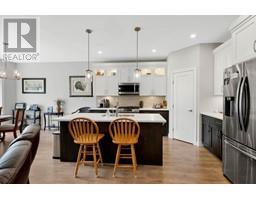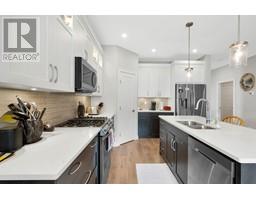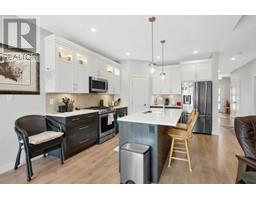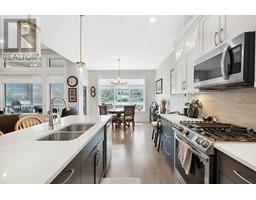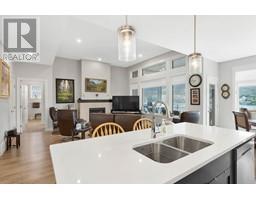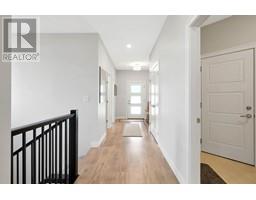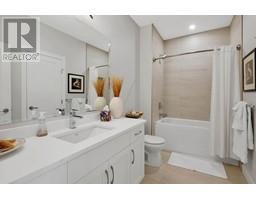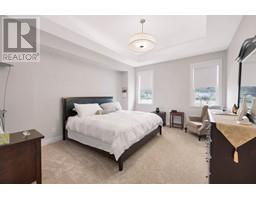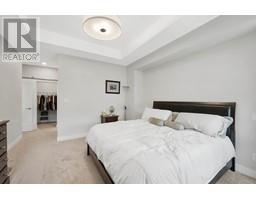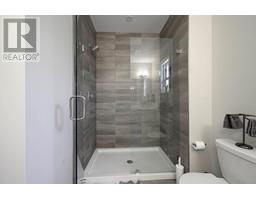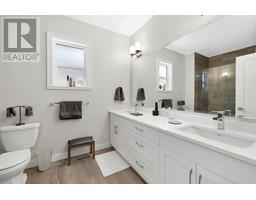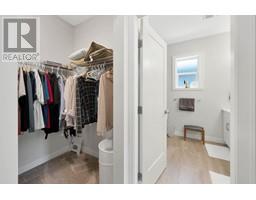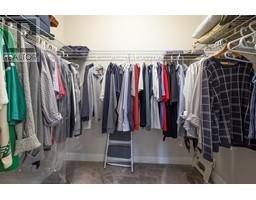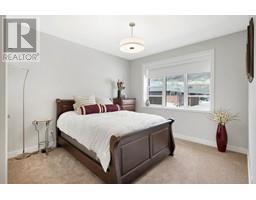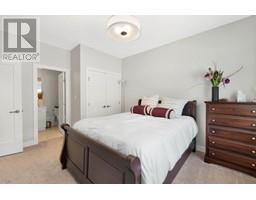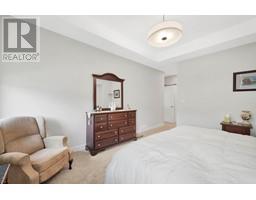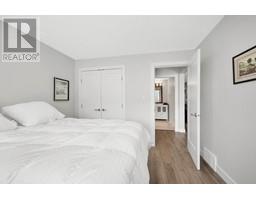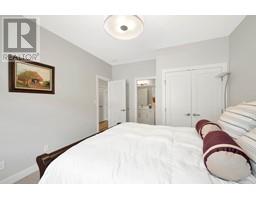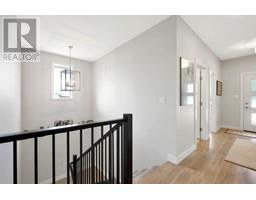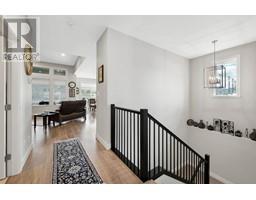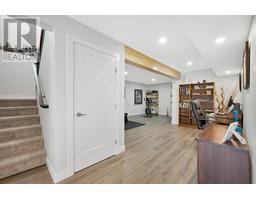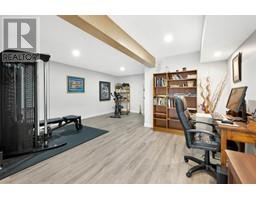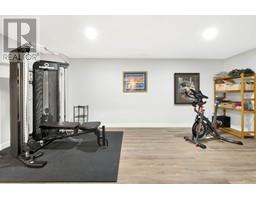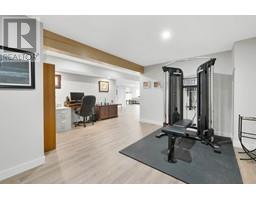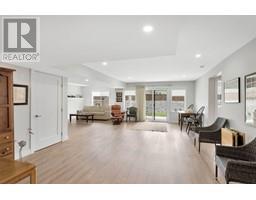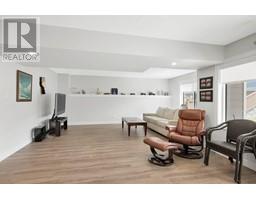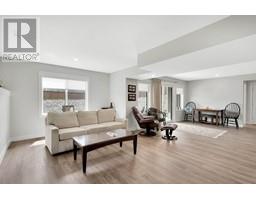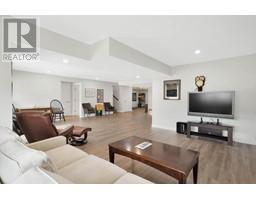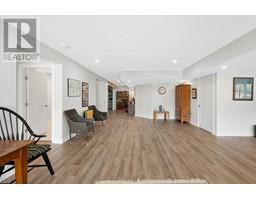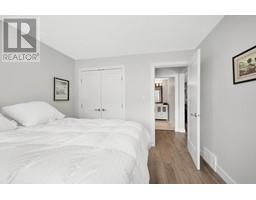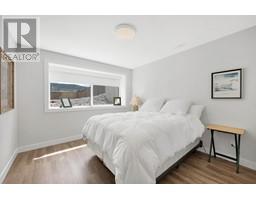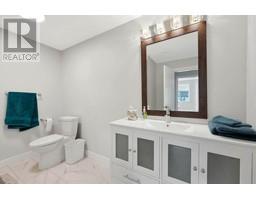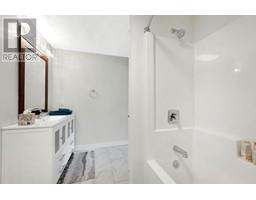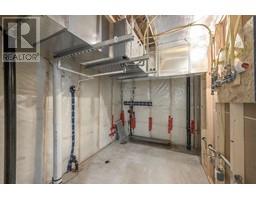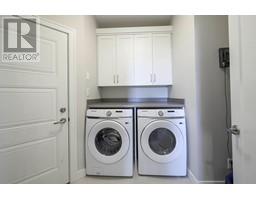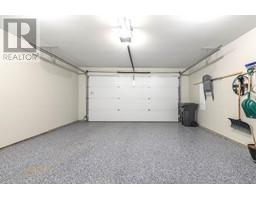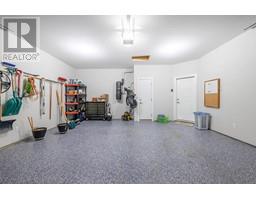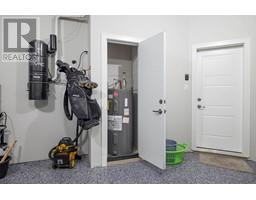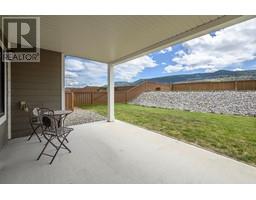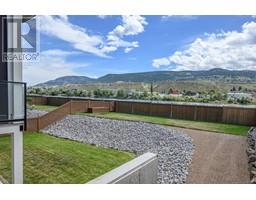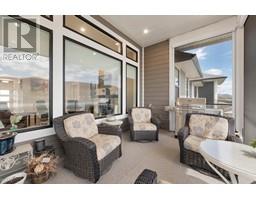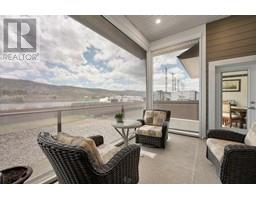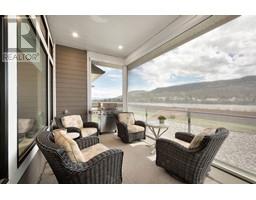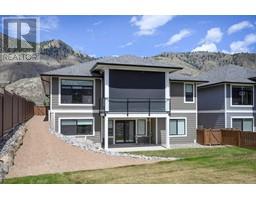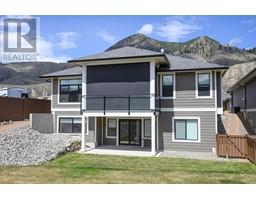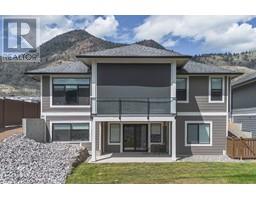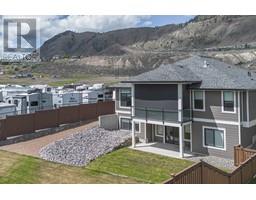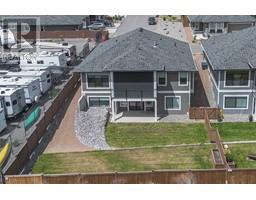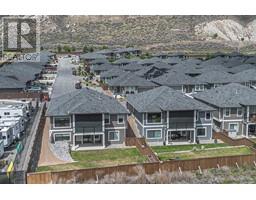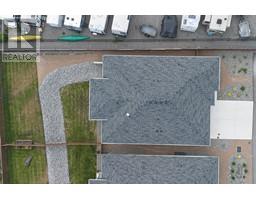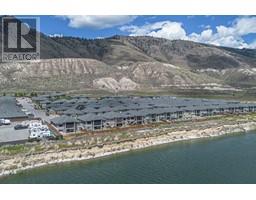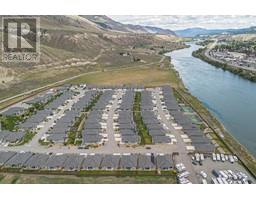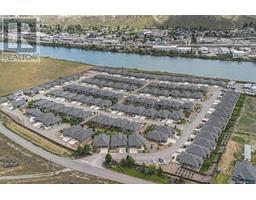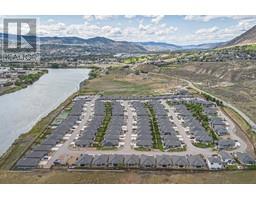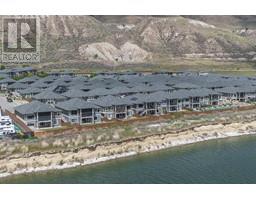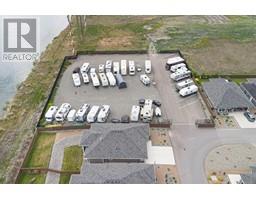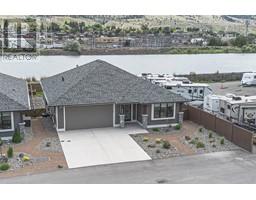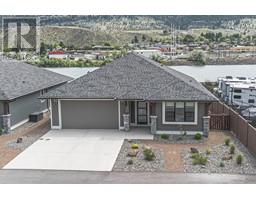641 Shuswap Road E Unit# 306 Kamloops, British Columbia V2H 0E2
$914,900Maintenance,
$231.25 Monthly
Maintenance,
$231.25 MonthlyA rare opportunity to own a high-quality waterfront home in the sought-after, gated community of Sienna Ridge. This fully finished rancher offers upscale living with over $17,000 in additional upgrades and a fully paid lease, delivering exceptional value and peace of mind. The main floor features 1,550 sq. ft. of well-designed space with 11’ ceilings and expansive windows that capture stunning river views. The open-concept living and dining area includes a gas fireplace and access to a partially covered sundeck, perfect for enjoying the beautifully landscaped and fenced yard. The kitchen is thoughtfully appointed with a large island, quartz countertops, soft-close cabinetry, walk-in pantry, and a full appliance package—ideal for both everyday living and entertaining. The primary bedroom offers a comfortable retreat with a walk-in closet and a spacious 4-piece ensuite featuring heated tile flooring. A second bedroom, main floor laundry, and a well-designed layout enhance functionality. The fully finished walkout basement includes a generous family room, third bedroom, and a full bathroom, providing plenty of space for guests or extended family. Additional features include a natural gas hookup on the lower patio, central air, and an attached garage. Pets are welcome within this pet-friendly community. Set within a secure and quiet location just minutes from amenities, this home combines quality construction, thoughtful upgrades, and a prime riverfront setting—making it a rare and desirable find in Kamloops. (id:27818)
Property Details
| MLS® Number | 10351021 |
| Property Type | Single Family |
| Neigbourhood | South Kamloops |
| Community Name | SIENNA RIDGE |
| Amenities Near By | Golf Nearby, Recreation, Shopping |
| Community Features | Adult Oriented, Pets Allowed, Pets Allowed With Restrictions |
| Features | Cul-de-sac, Level Lot |
| Parking Space Total | 2 |
| Road Type | Cul De Sac |
| View Type | View (panoramic) |
Building
| Bathroom Total | 3 |
| Bedrooms Total | 4 |
| Appliances | Range, Refrigerator, Dishwasher, Microwave, Washer & Dryer |
| Architectural Style | Ranch |
| Basement Type | Full |
| Constructed Date | 2021 |
| Construction Style Attachment | Detached |
| Cooling Type | Central Air Conditioning |
| Exterior Finish | Other |
| Fireplace Fuel | Gas |
| Fireplace Present | Yes |
| Fireplace Type | Unknown |
| Flooring Type | Mixed Flooring |
| Heating Type | Forced Air, See Remarks |
| Roof Material | Asphalt Shingle |
| Roof Style | Unknown |
| Stories Total | 2 |
| Size Interior | 3100 Sqft |
| Type | House |
| Utility Water | Private Utility |
Parking
| See Remarks | |
| Attached Garage | 2 |
| R V |
Land
| Access Type | Easy Access |
| Acreage | No |
| Land Amenities | Golf Nearby, Recreation, Shopping |
| Landscape Features | Landscaped, Level |
| Sewer | See Remarks |
| Size Irregular | 0.08 |
| Size Total | 0.08 Ac|under 1 Acre |
| Size Total Text | 0.08 Ac|under 1 Acre |
| Zoning Type | Unknown |
Rooms
| Level | Type | Length | Width | Dimensions |
|---|---|---|---|---|
| Basement | Utility Room | 11'0'' x 7'6'' | ||
| Basement | Library | 11'6'' x 7'6'' | ||
| Basement | Bedroom | 11'0'' x 10'6'' | ||
| Basement | Family Room | 26'0'' x 18'2'' | ||
| Basement | Recreation Room | 9'9'' x 19'6'' | ||
| Basement | Bedroom | 11'0'' x 12'0'' | ||
| Basement | 4pc Bathroom | Measurements not available | ||
| Main Level | Laundry Room | 7'0'' x 7'0'' | ||
| Main Level | Bedroom | 12'0'' x 11'6'' | ||
| Main Level | Primary Bedroom | 12'6'' x 14'10'' | ||
| Main Level | Living Room | 15'0'' x 13'6'' | ||
| Main Level | Dining Room | 11'6'' x 11'2'' | ||
| Main Level | Kitchen | 13'4'' x 12'0'' | ||
| Main Level | 4pc Bathroom | Measurements not available | ||
| Main Level | 4pc Ensuite Bath | Measurements not available |
https://www.realtor.ca/real-estate/28425340/641-shuswap-road-e-unit-306-kamloops-south-kamloops
Interested?
Contact us for more information
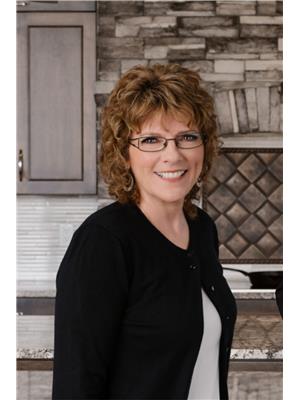
Loni Hamer-Jackson
Personal Real Estate Corporation
www.kamloopsrealestate.com/
https://www.facebook.com/LoniandCliff/?ref=aymt_homepage_panel
https://twitter.com/LoniandCliff

258 Seymour Street
Kamloops, British Columbia V2C 2E5
(250) 374-3331
(250) 828-9544
https://www.remaxkamloops.ca/
