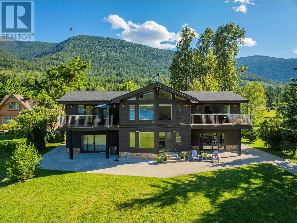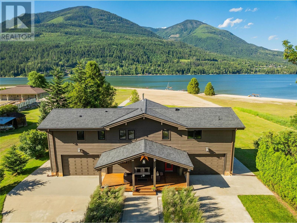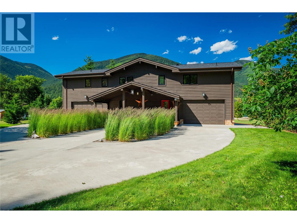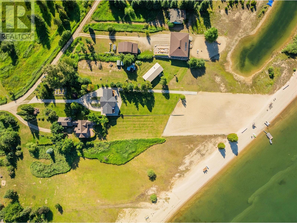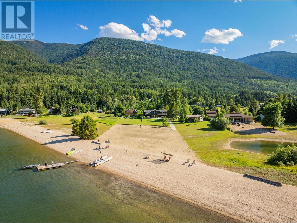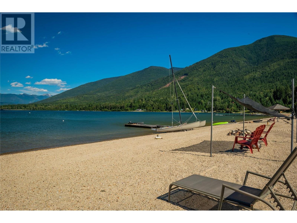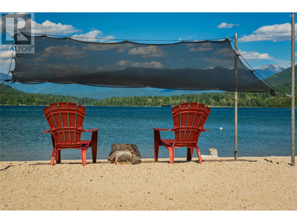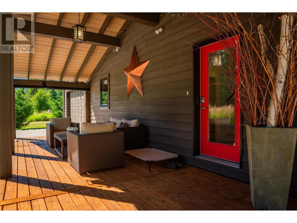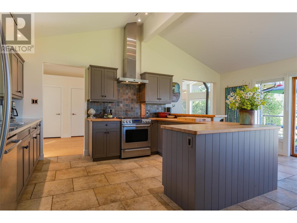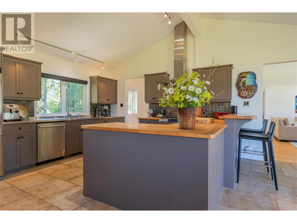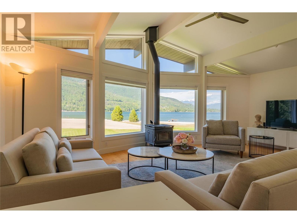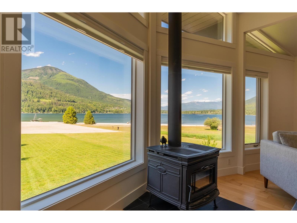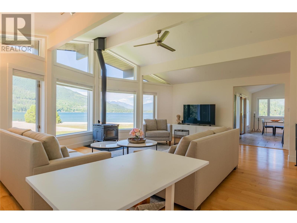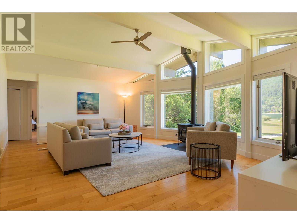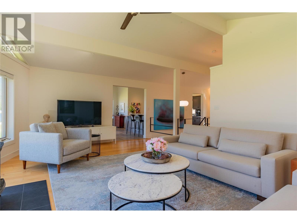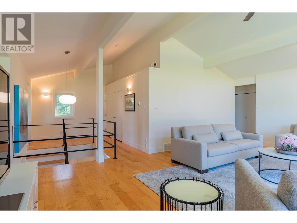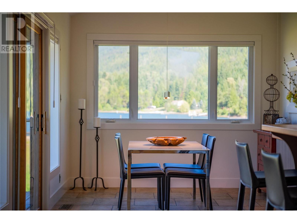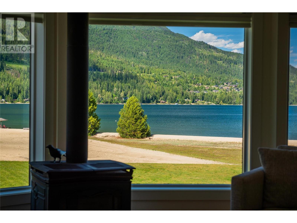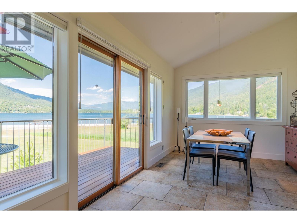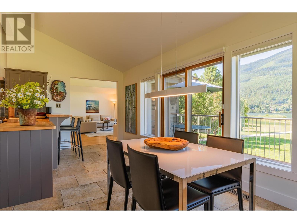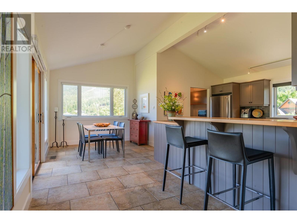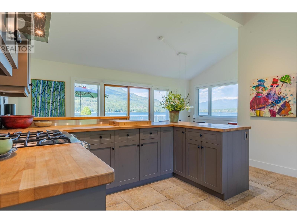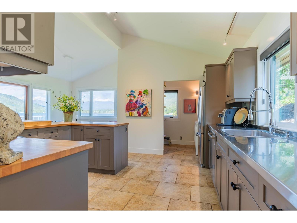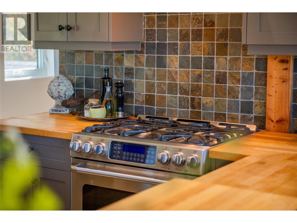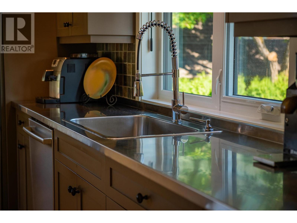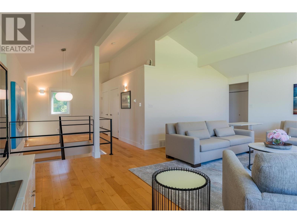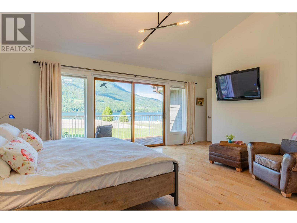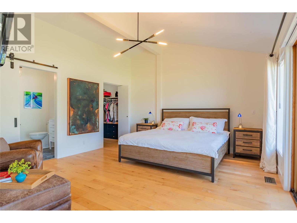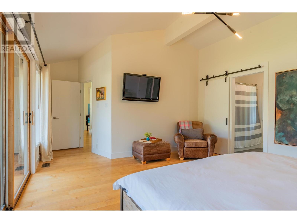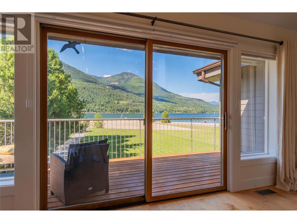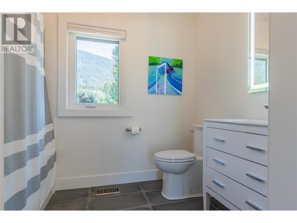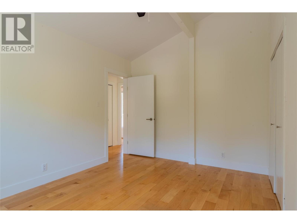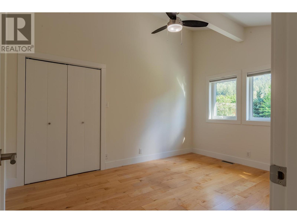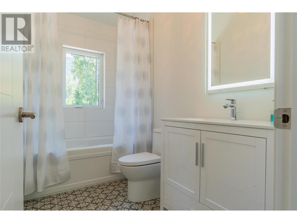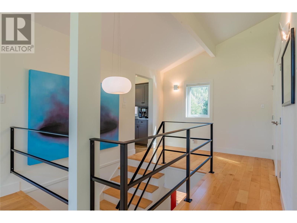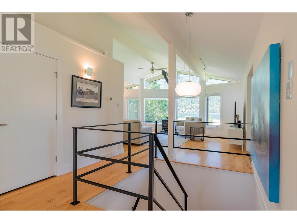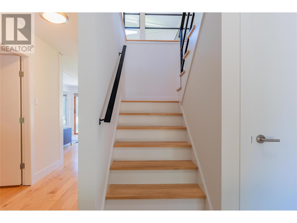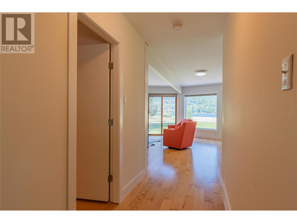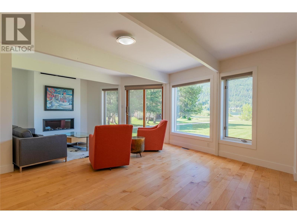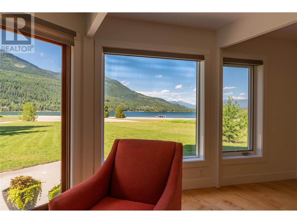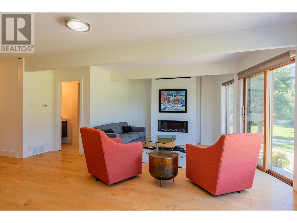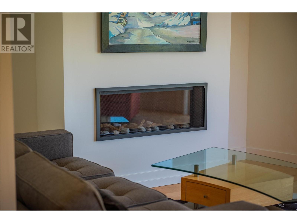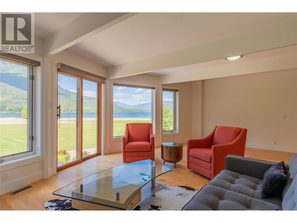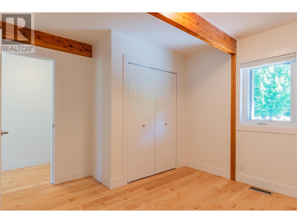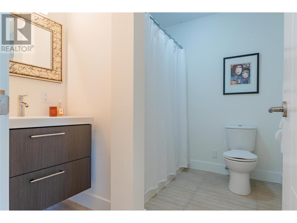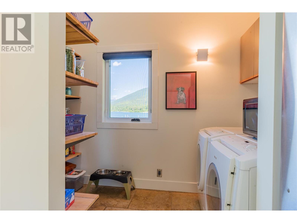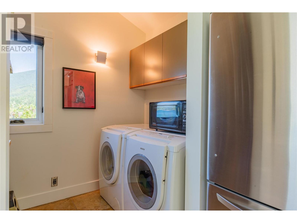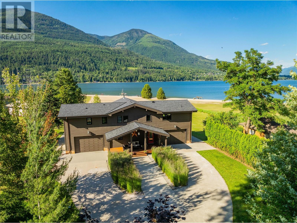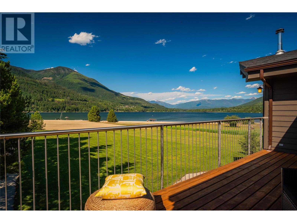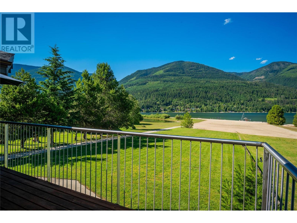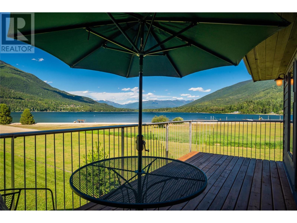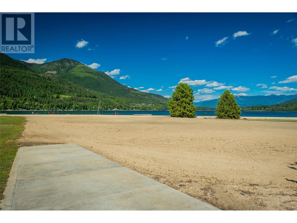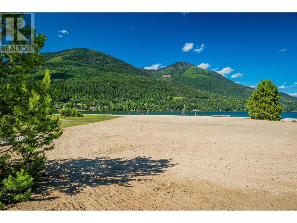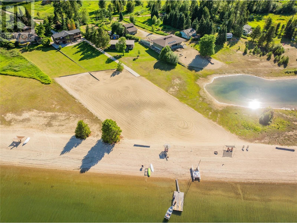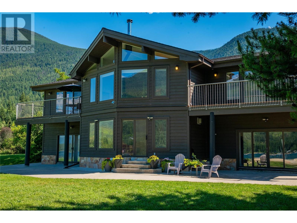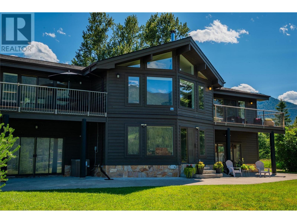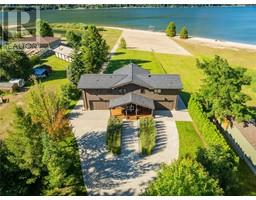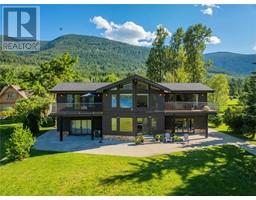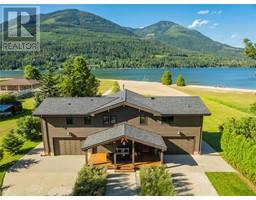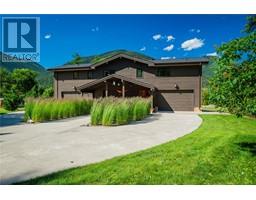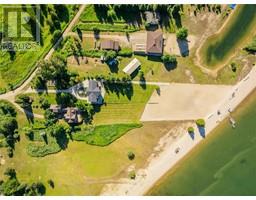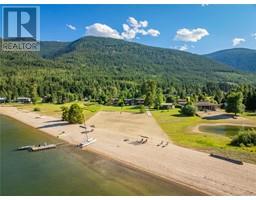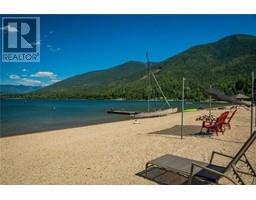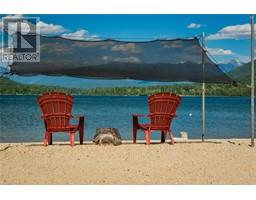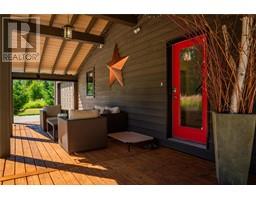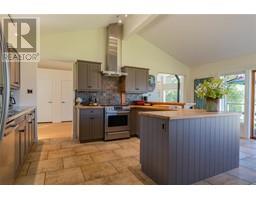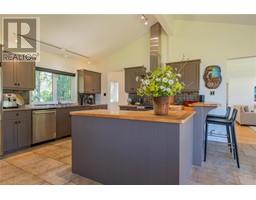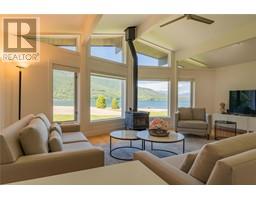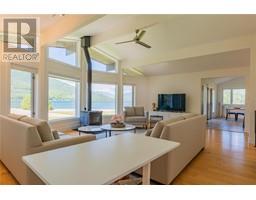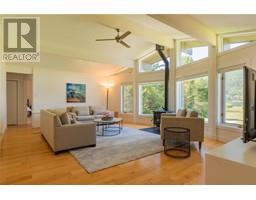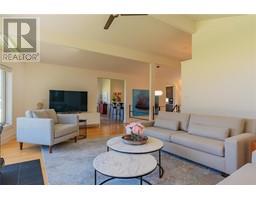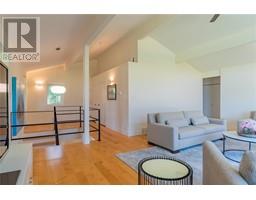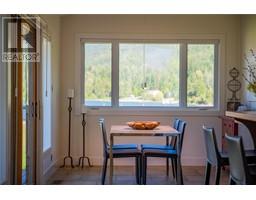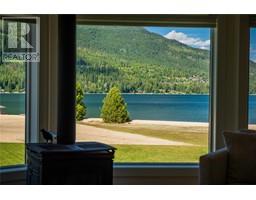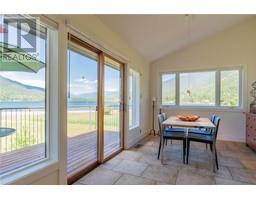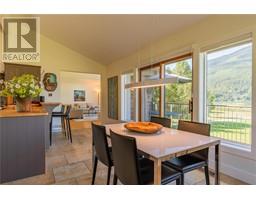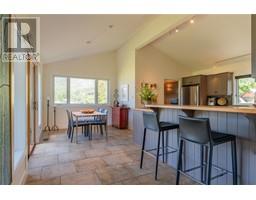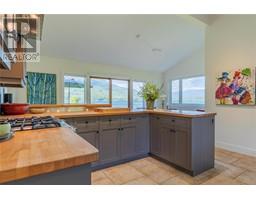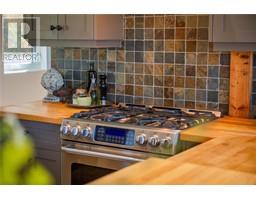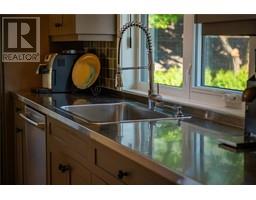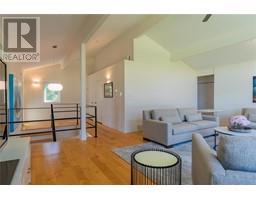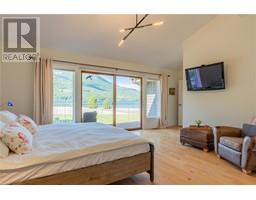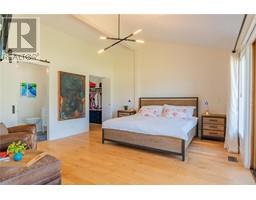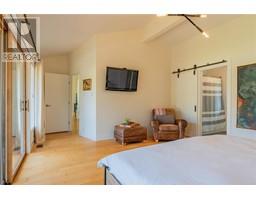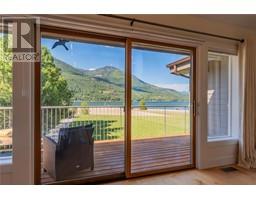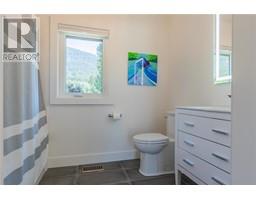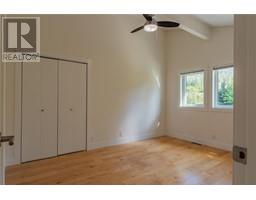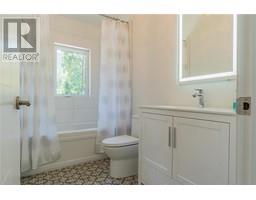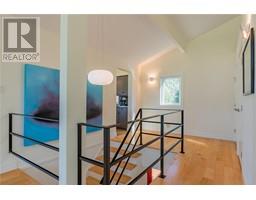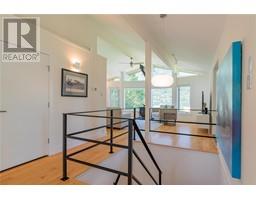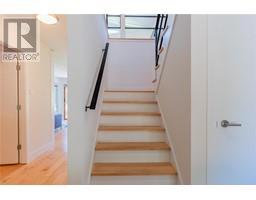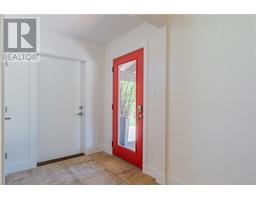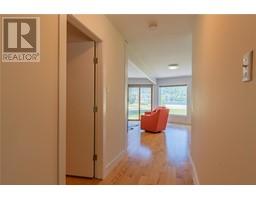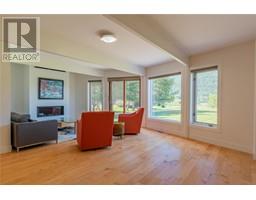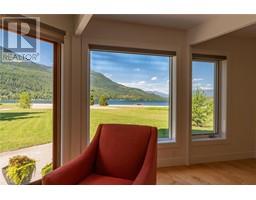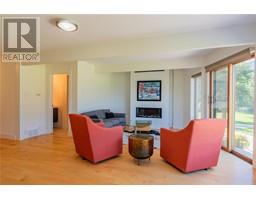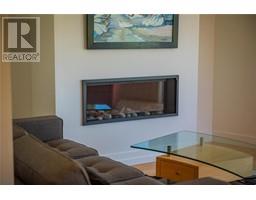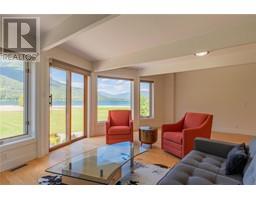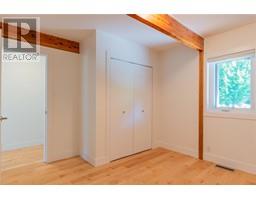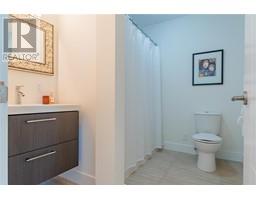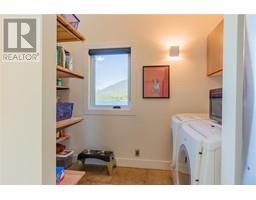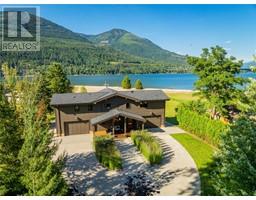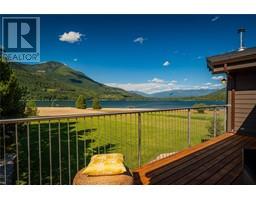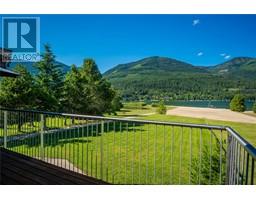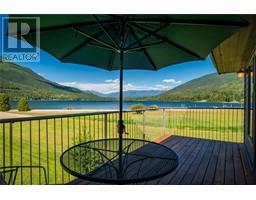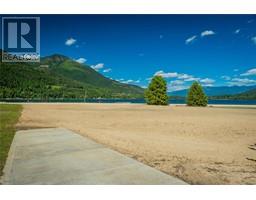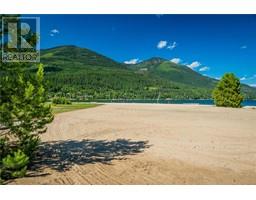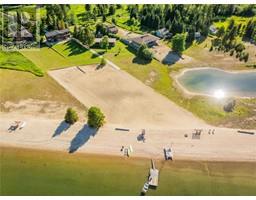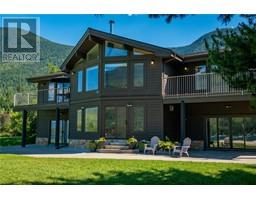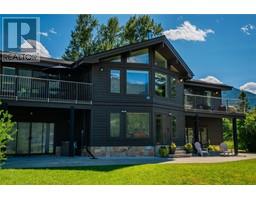6459 Erindale Road Nelson, British Columbia V1L 6P8
$1,425,000Maintenance,
$300 Yearly
Maintenance,
$300 YearlyWelcome to Lakeside Paradise in Harrop's Sunshine Bay. Experience the best of 4-season living on 0.78 acres of prime lakefront property, featuring 85 feet of sandy beach and breathtaking 360 degree views of the Selkirk and Purcell mountains. This 3-bedroom, 3-bathroom home offers sunrise-to-sunset exposure, a spacious layout, and incredible versatility. The primary suite boasts a private lakeside deck, walk-in closet, and ensuite, while the lower level is perfect as a family room with potential for a guest or rental suite, just steps from the water. The kitchen shines with butcher block and stainless steel counters, a gas stove, and a sit-up bar for seamless entertaining. Outdoor living is exceptional with two large upper decks, a covered entry porch, and a flat concrete path leading to the beach. For hobbyists, dual double garages with 240V outlets provide ample space for vehicles and gear. Low-maintenance landscaping, raised garden beds, and proximity to Nelson’s vibrant arts, culture, and dining scene complete this unique offering. Don't miss this rare opportunity to own a slice of Kootenay Lake paradise! (id:27818)
Property Details
| MLS® Number | 10339082 |
| Property Type | Single Family |
| Neigbourhood | Harrop/Procter |
| Community Features | Pets Allowed |
| Features | Central Island, Balcony |
| Parking Space Total | 4 |
| View Type | Lake View, View Of Water |
| Water Front Type | Waterfront On Lake |
Building
| Bathroom Total | 3 |
| Bedrooms Total | 3 |
| Architectural Style | Contemporary |
| Basement Type | Full |
| Constructed Date | 1994 |
| Construction Style Attachment | Detached |
| Cooling Type | Central Air Conditioning |
| Exterior Finish | Wood |
| Fireplace Fuel | Gas,wood |
| Fireplace Present | Yes |
| Fireplace Type | Unknown,conventional |
| Flooring Type | Ceramic Tile, Hardwood |
| Heating Type | Forced Air |
| Roof Material | Asphalt Shingle |
| Roof Style | Unknown |
| Stories Total | 2 |
| Size Interior | 2460 Sqft |
| Type | House |
| Utility Water | Well |
Parking
| Attached Garage | 4 |
Land
| Acreage | No |
| Sewer | Septic Tank |
| Size Irregular | 0.78 |
| Size Total | 0.78 Ac|under 1 Acre |
| Size Total Text | 0.78 Ac|under 1 Acre |
| Zoning Type | Unknown |
Rooms
| Level | Type | Length | Width | Dimensions |
|---|---|---|---|---|
| Second Level | Full Ensuite Bathroom | Measurements not available | ||
| Second Level | Primary Bedroom | 15'5'' x 14' | ||
| Second Level | Full Bathroom | Measurements not available | ||
| Second Level | Bedroom | 13' x 10' | ||
| Second Level | Living Room | 23' x 18' | ||
| Second Level | Dining Room | 10' x 10' | ||
| Second Level | Laundry Room | 5'3'' x 9'6'' | ||
| Second Level | Kitchen | 11'3'' x 5'7'' | ||
| Lower Level | Full Bathroom | Measurements not available | ||
| Lower Level | Family Room | 21' x 17' | ||
| Lower Level | Bedroom | 11'2'' x 10'8'' | ||
| Lower Level | Foyer | 5'7'' x 11'3'' |
https://www.realtor.ca/real-estate/28036227/6459-erindale-road-nelson-harropprocter
Interested?
Contact us for more information

Jessica Horie
www.jessicahorie.com/
600 - 901 Front Street
Nelson, British Columbia V1L 4C1
(833) 817-6506
www.exprealty.ca/

