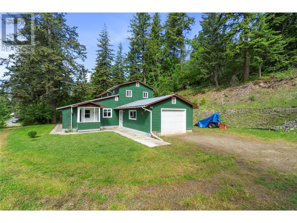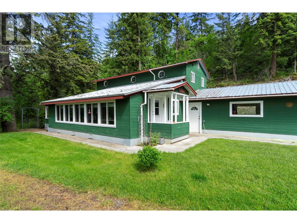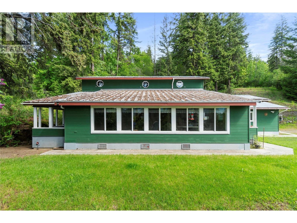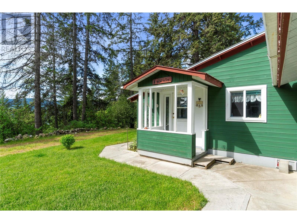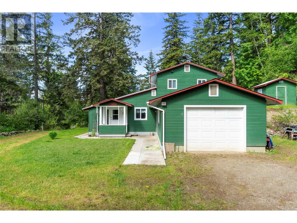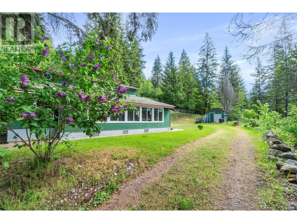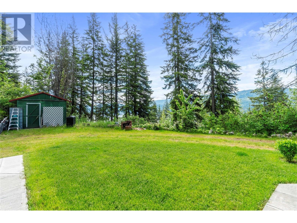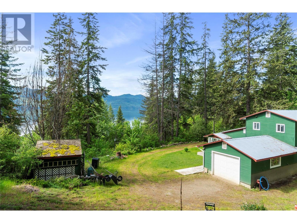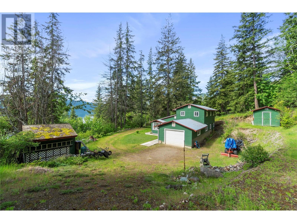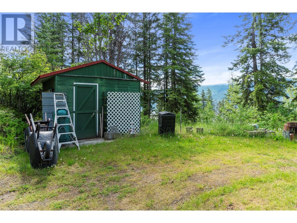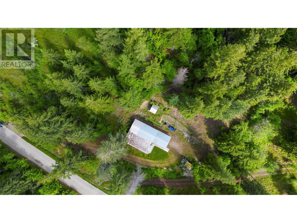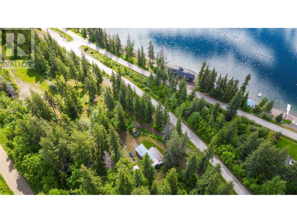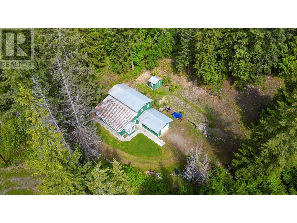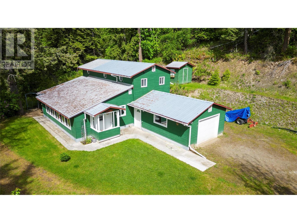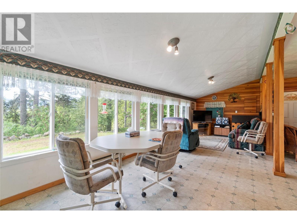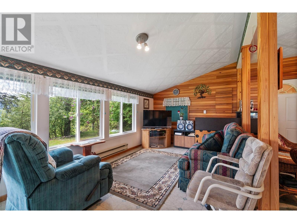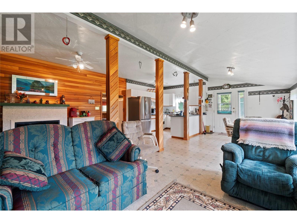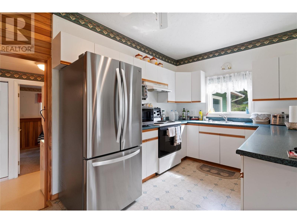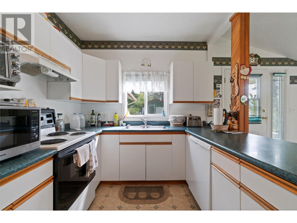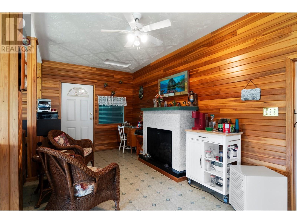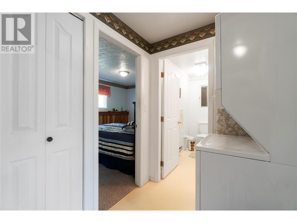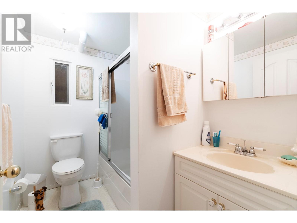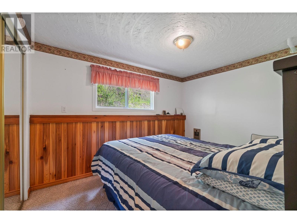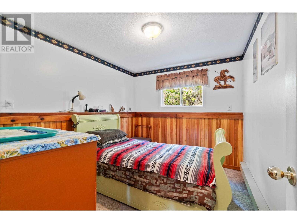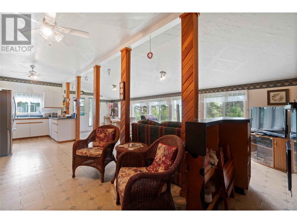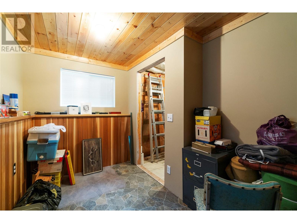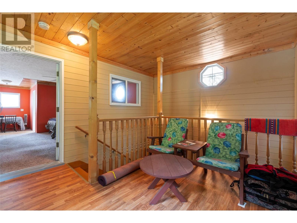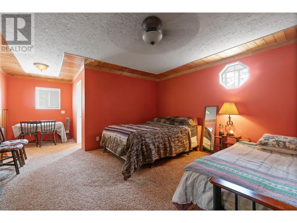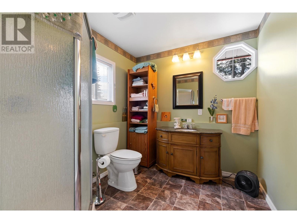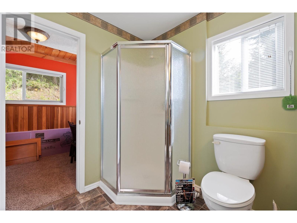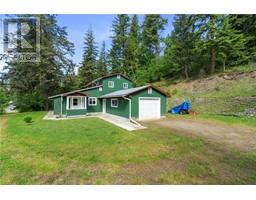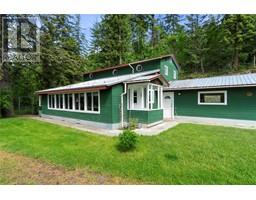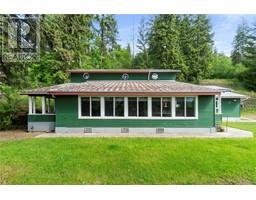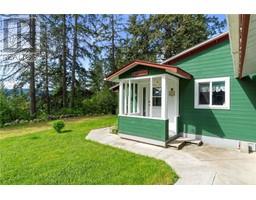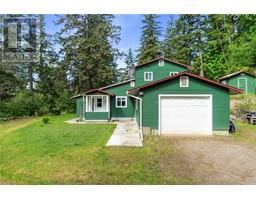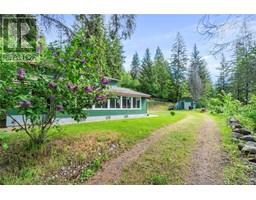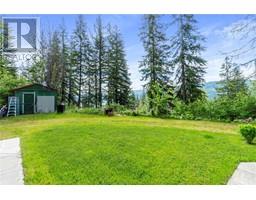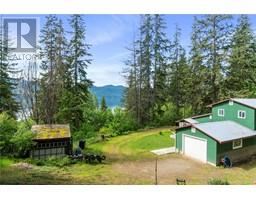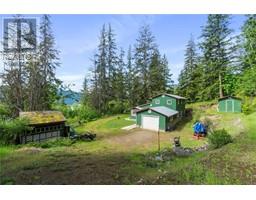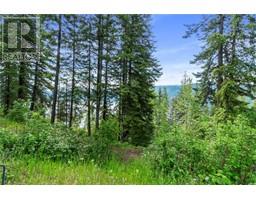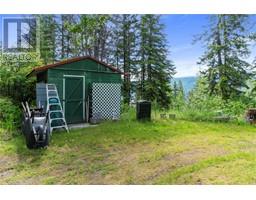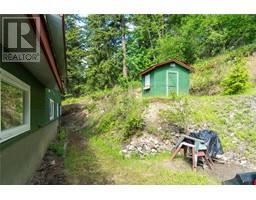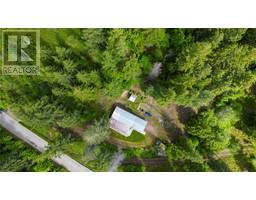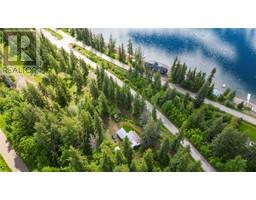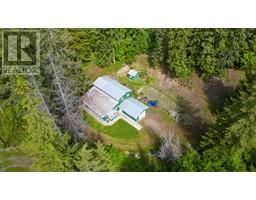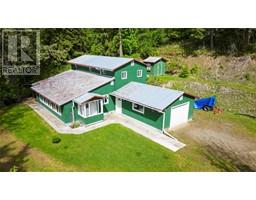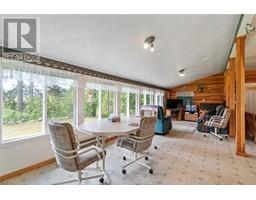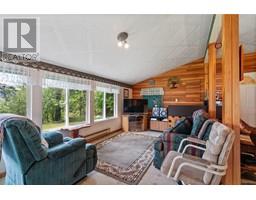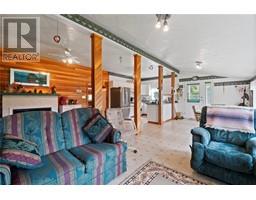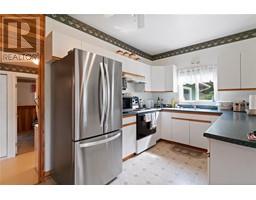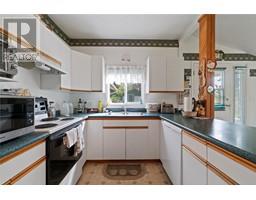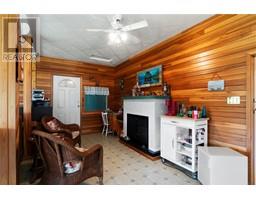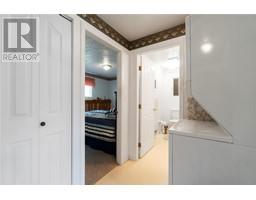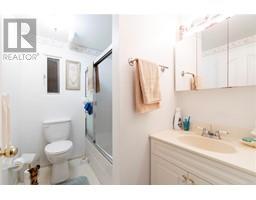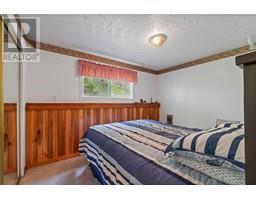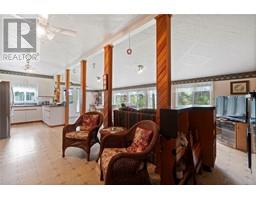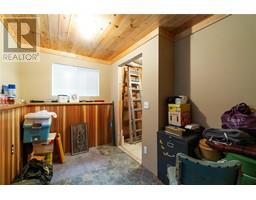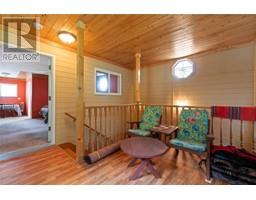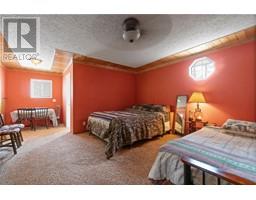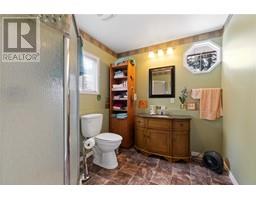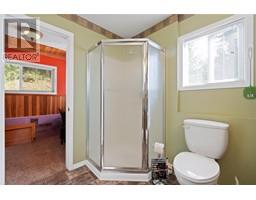6497 Lindsay Road Magna Bay, British Columbia V0E 1M7
$540,000
Lake and mountain views await at this charming half-acre property with a private setting. Nestled near the lake, this home offers two bedrooms and a full bathroom on the main floor, along with a bright open-concept kitchen, living, and dining areas featuring vaulted ceilings. Upstairs, a versatile space, a 3-piece bathroom, and a bonus sitting room provide flexibility. A heated one-car garage and two sheds offer ample storage. First time on the market with only one previous owner, take this opportunity to own a property with serene surroundings and scenic beauty. (id:27818)
Property Details
| MLS® Number | 10345574 |
| Property Type | Single Family |
| Neigbourhood | North Shuswap |
| Community Features | Rural Setting |
| Features | Private Setting, Sloping |
| Parking Space Total | 1 |
| Storage Type | Storage Shed |
| View Type | Lake View, Mountain View |
Building
| Bathroom Total | 2 |
| Bedrooms Total | 3 |
| Constructed Date | 1994 |
| Construction Style Attachment | Detached |
| Exterior Finish | Wood |
| Fireplace Fuel | Electric |
| Fireplace Present | Yes |
| Fireplace Type | Unknown |
| Flooring Type | Carpeted, Linoleum |
| Heating Fuel | Electric |
| Heating Type | Baseboard Heaters |
| Roof Material | Metal |
| Roof Style | Unknown |
| Stories Total | 2 |
| Size Interior | 1706 Sqft |
| Type | House |
| Utility Water | Well |
Parking
| See Remarks | |
| Attached Garage | 1 |
| Heated Garage |
Land
| Access Type | Easy Access |
| Acreage | No |
| Landscape Features | Landscaped, Sloping |
| Sewer | Septic Tank |
| Size Irregular | 0.62 |
| Size Total | 0.62 Ac|under 1 Acre |
| Size Total Text | 0.62 Ac|under 1 Acre |
| Zoning Type | Unknown |
Rooms
| Level | Type | Length | Width | Dimensions |
|---|---|---|---|---|
| Second Level | 3pc Ensuite Bath | 8'7'' x 7'7'' | ||
| Second Level | Primary Bedroom | 15'4'' x 15'3'' | ||
| Second Level | Dining Nook | 11'6'' x 11'8'' | ||
| Main Level | Other | 7'7'' x 6'3'' | ||
| Main Level | Storage | 11'5'' x 7'8'' | ||
| Main Level | Laundry Room | 12' x 6' | ||
| Main Level | Bedroom | 10'9'' x 8'10'' | ||
| Main Level | 4pc Bathroom | 8'1'' x 5'11'' | ||
| Main Level | Bedroom | 8'11'' x 11'8'' | ||
| Main Level | Living Room | 14'3'' x 18'2'' | ||
| Main Level | Dining Room | 9'7'' x 12'10'' | ||
| Main Level | Kitchen | 9' x 10'10'' |
https://www.realtor.ca/real-estate/28242017/6497-lindsay-road-magna-bay-north-shuswap
Interested?
Contact us for more information
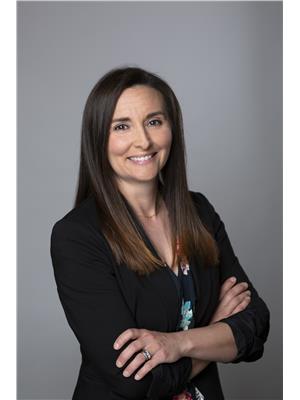
Melissa Bischoff
https://www.melissabischoff.ca/
https://www.facebook.com/melissabischoffc21

4113 Squilax Anglemont Road
Scotch Creek, British Columbia V0E 1M5
(250) 955-0307
(250) 955-0308
https://century21lakeside.com/
