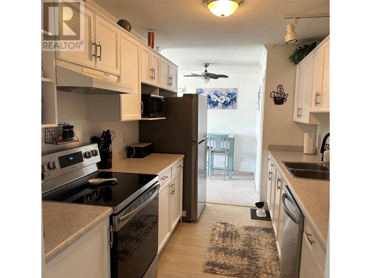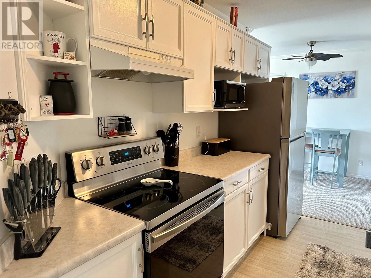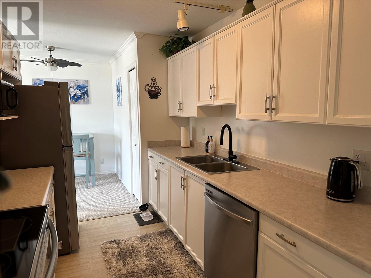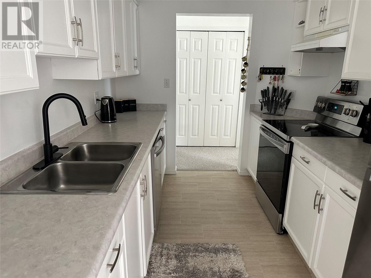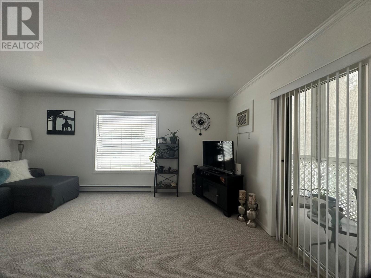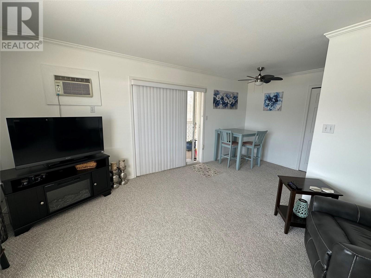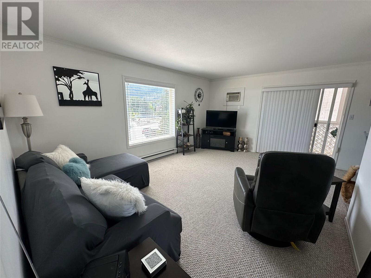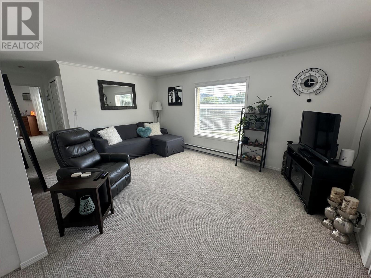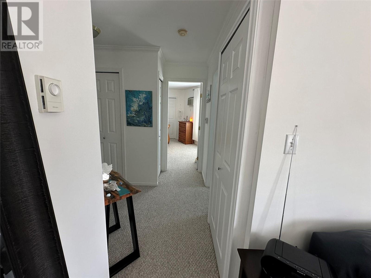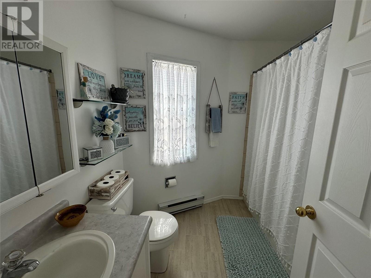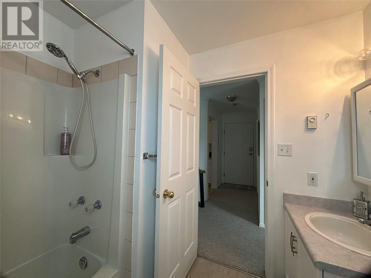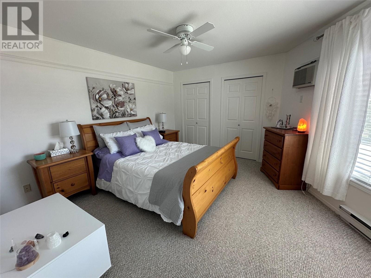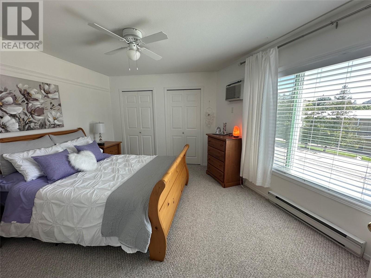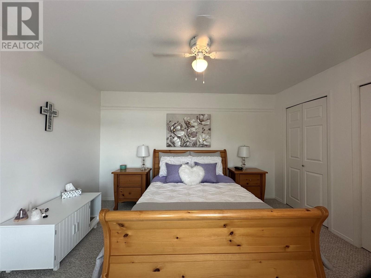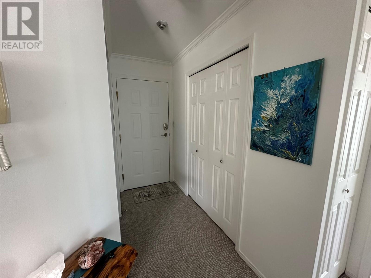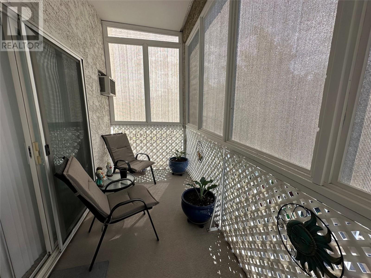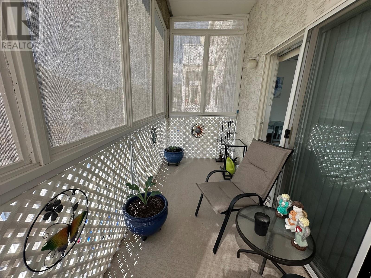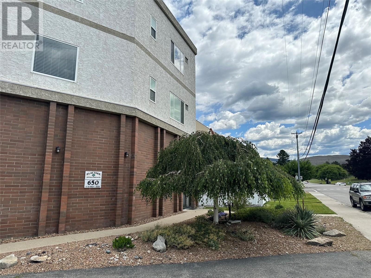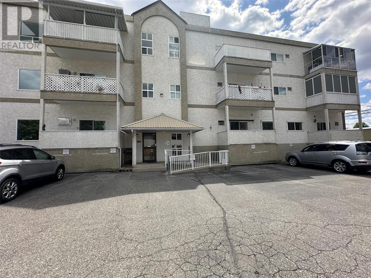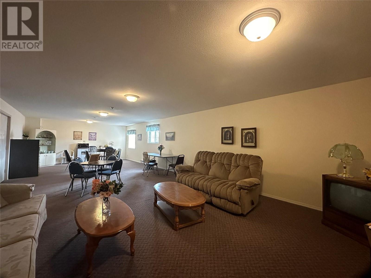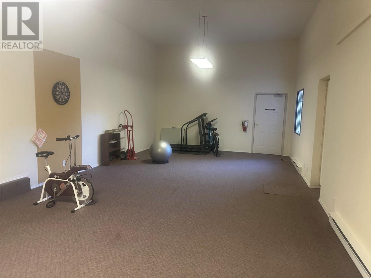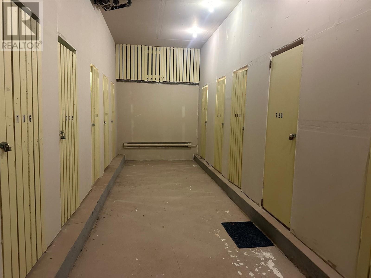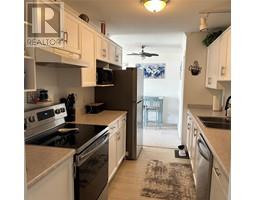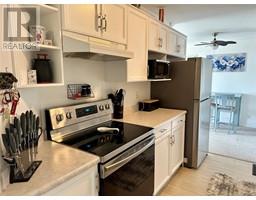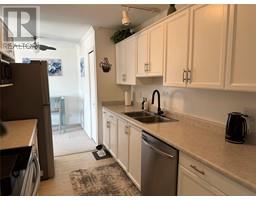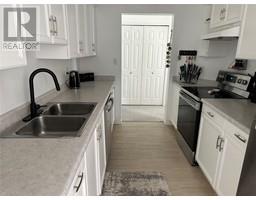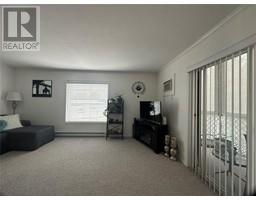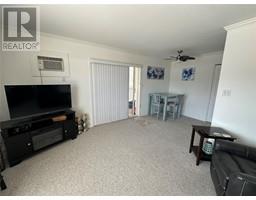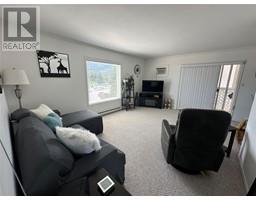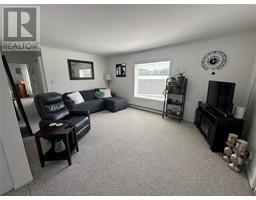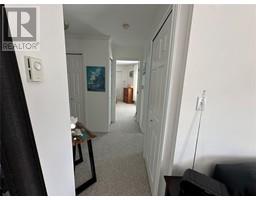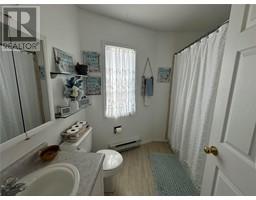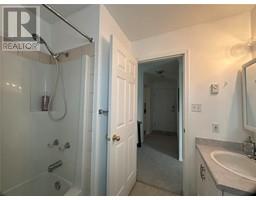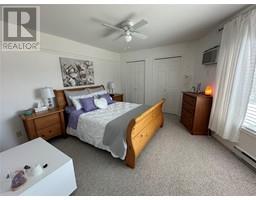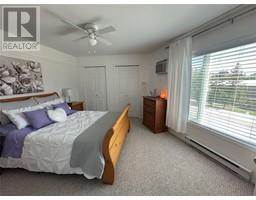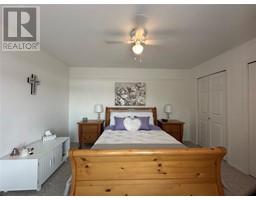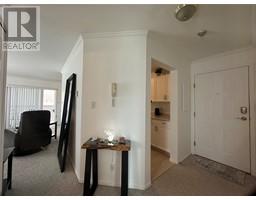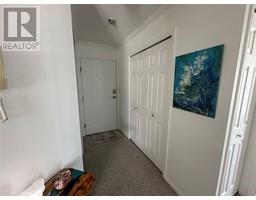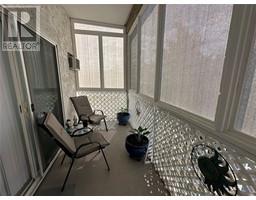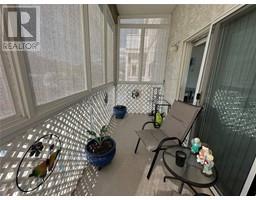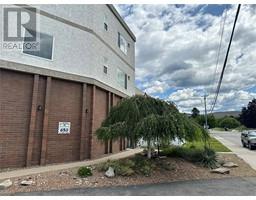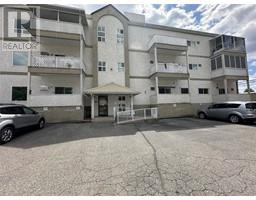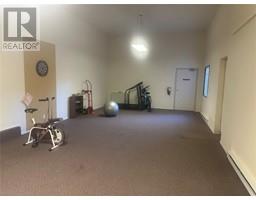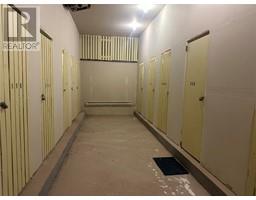650 Mckinney Road Unit# 217 Oliver, British Columbia V0H 1T3
$174,900Maintenance, Reserve Fund Contributions, Insurance, Ground Maintenance, Property Management, Other, See Remarks, Recreation Facilities, Water
$401.22 Monthly
Maintenance, Reserve Fund Contributions, Insurance, Ground Maintenance, Property Management, Other, See Remarks, Recreation Facilities, Water
$401.22 MonthlyBright, second floor corner unit in Elmtree Villas with mountain views from the living room and master bedroom. This unit offers an open floorplan, 721 sqft, 1 bedroom, 1 bathroom, galley style kitchen, crown moulding, plenty of storage, west facing deck with privacy screens, 2 air conditioners, an extra large storage locker and a designated parking spot below your deck. Updates include new paint throughout the unit, new stacked washer/dryer, blinds and newer appliances. Convenient location across from the arena, Community Centre, recreation fields and Hospital. Elm Tree offers secure entry, an elevator, rec room, affordable strata fees and a small pet is welcome. (id:27818)
Property Details
| MLS® Number | 10350232 |
| Property Type | Single Family |
| Neigbourhood | Oliver |
| Community Name | Elmtree Villas |
| Amenities Near By | Golf Nearby, Airport, Recreation, Shopping |
| Community Features | Pets Allowed, Pet Restrictions, Rentals Not Allowed |
| Features | Corner Site, Wheelchair Access |
| Parking Space Total | 1 |
| Storage Type | Storage, Locker |
| View Type | Mountain View |
Building
| Bathroom Total | 1 |
| Bedrooms Total | 1 |
| Appliances | Range, Refrigerator, Dishwasher, Washer/dryer Stack-up |
| Architectural Style | Other |
| Constructed Date | 1997 |
| Cooling Type | Wall Unit |
| Exterior Finish | Stucco, Other |
| Flooring Type | Carpeted, Laminate |
| Heating Fuel | Electric |
| Heating Type | Baseboard Heaters |
| Roof Material | Tar & Gravel |
| Roof Style | Unknown |
| Stories Total | 1 |
| Size Interior | 721 Sqft |
| Type | Apartment |
| Utility Water | Municipal Water |
Parking
| See Remarks | |
| Other |
Land
| Acreage | No |
| Land Amenities | Golf Nearby, Airport, Recreation, Shopping |
| Sewer | Municipal Sewage System |
| Size Total Text | Under 1 Acre |
| Zoning Type | Unknown |
Rooms
| Level | Type | Length | Width | Dimensions |
|---|---|---|---|---|
| Main Level | Living Room | 16'10'' x 12'1'' | ||
| Main Level | Kitchen | 10'9'' x 7'9'' | ||
| Main Level | Foyer | 11'3'' x 3'7'' | ||
| Main Level | Dining Room | 7'9'' x 6'0'' | ||
| Main Level | Primary Bedroom | 14'1'' x 13'3'' | ||
| Main Level | 4pc Bathroom | Measurements not available |
https://www.realtor.ca/real-estate/28410341/650-mckinney-road-unit-217-oliver-oliver
Interested?
Contact us for more information

Heather Andrews

125 - 5717 Main Street
Oliver, British Columbia V0H 1T9
(250) 498-6222
(250) 498-3733
