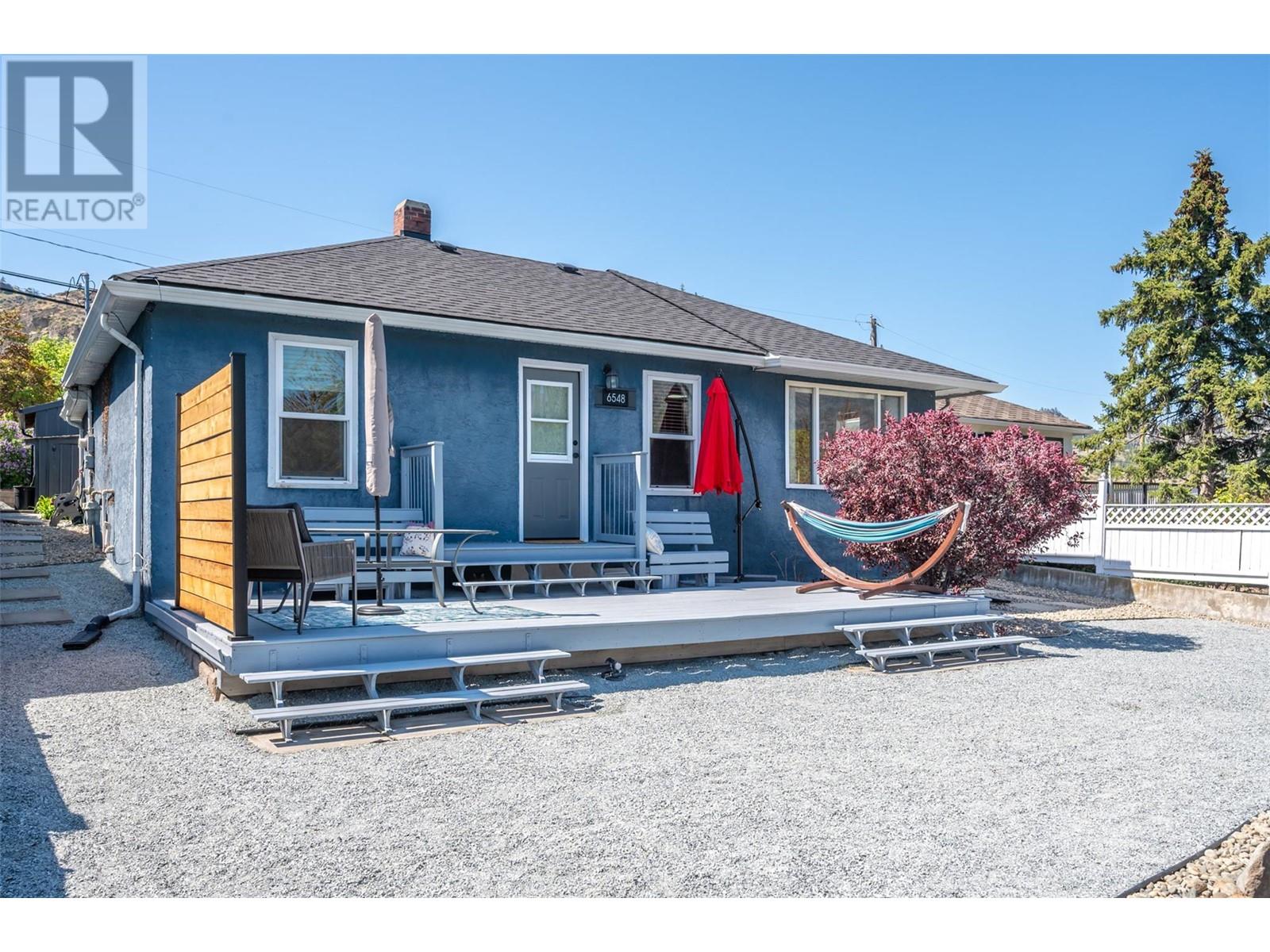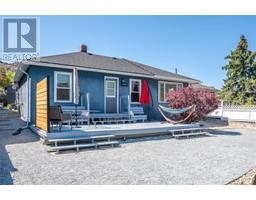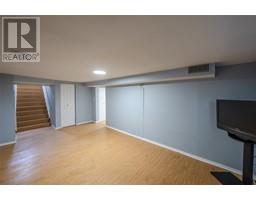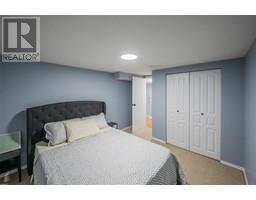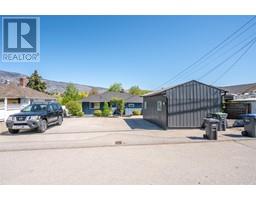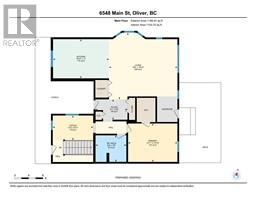6548 Main Street Oliver, British Columbia V0H 1T0
$549,000
Updated 2-Bedroom + Den, 2-Bath Home in Central Oliver — Move-In Ready This well-maintained home is located in downtown Oliver, close to Lion’s Park, walking trails, shopping, dining, and essential services. It's a practical option for anyone looking to simplify their lifestyle without giving up convenience. The main floor features a functional layout with good natural light and recent improvements, including newer stainless steel appliances, updated kitchen cabinetry, and a fully renovated main bathroom with a double vanity. Major upgrades include a new gas hot water tank, water softening system, and a roof replacement in 2022. The yard has been landscaped with low-maintenance in mind for year-round ease. Downstairs offers additional space with a large rec room, second bedroom, den (ideal for a home office or hobbies), and a 3-piece bathroom—well-suited for guests or extended family. Outside, the fenced front yard and deck offer a comfortable spot to sit or garden. There is also a 19' x 12' workshop/shed, which could be converted into a single-car garage. The property includes ample parking for RVs and other vehicles. Quick possession is possible. This home is a good fit for those planning to downsize, retire, or move into the South Okanagan and be walking distance to all community amenities. (id:27818)
Property Details
| MLS® Number | 10345291 |
| Property Type | Single Family |
| Neigbourhood | Oliver |
| Amenities Near By | Golf Nearby, Schools, Shopping |
| Features | Level Lot |
| Parking Space Total | 3 |
| View Type | Mountain View |
Building
| Bathroom Total | 2 |
| Bedrooms Total | 3 |
| Appliances | Refrigerator, Dishwasher, Dryer, Hood Fan, Washer & Dryer, Water Softener |
| Architectural Style | Ranch |
| Basement Type | Partial, Remodeled Basement |
| Constructed Date | 1950 |
| Construction Style Attachment | Detached |
| Cooling Type | Central Air Conditioning |
| Exterior Finish | Stucco |
| Heating Type | Forced Air, See Remarks |
| Roof Material | Asphalt Shingle |
| Roof Style | Unknown |
| Stories Total | 1 |
| Size Interior | 2191 Sqft |
| Type | House |
| Utility Water | Municipal Water |
Parking
| Detached Garage | 1 |
| R V | 1 |
Land
| Acreage | No |
| Land Amenities | Golf Nearby, Schools, Shopping |
| Landscape Features | Level, Underground Sprinkler |
| Sewer | Municipal Sewage System |
| Size Irregular | 0.13 |
| Size Total | 0.13 Ac|under 1 Acre |
| Size Total Text | 0.13 Ac|under 1 Acre |
| Zoning Type | Residential |
Rooms
| Level | Type | Length | Width | Dimensions |
|---|---|---|---|---|
| Basement | Utility Room | 11' x 3' | ||
| Basement | 3pc Bathroom | 15' x 5' | ||
| Basement | Bedroom | 13'6'' x 10' | ||
| Basement | Recreation Room | 23' x 11' | ||
| Basement | Storage | 15' x 5' | ||
| Basement | Storage | 5' x 11' | ||
| Basement | Utility Room | 7' x 4' | ||
| Basement | Utility Room | 11' x 4' | ||
| Main Level | 5pc Bathroom | 8' x 9'' | ||
| Main Level | Foyer | 6' x 9' | ||
| Main Level | Kitchen | 16' x 11' | ||
| Main Level | Living Room | 19' x 19' | ||
| Main Level | Office | 11'5'' x 6'11'' | ||
| Main Level | Primary Bedroom | 14' x 11' | ||
| Main Level | Bedroom | 11' x 11' |
https://www.realtor.ca/real-estate/28253964/6548-main-street-oliver-oliver
Interested?
Contact us for more information

Mathew Lewis

444 School Avenue, Box 220
Oliver, British Columbia V0H 1T0
(250) 498-6500
(250) 498-6504
