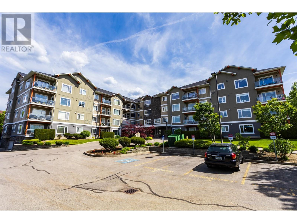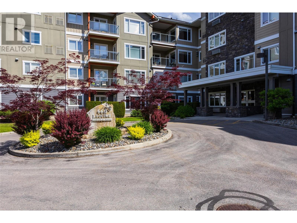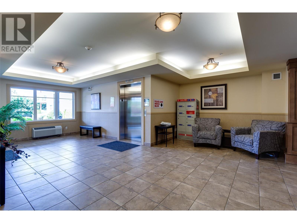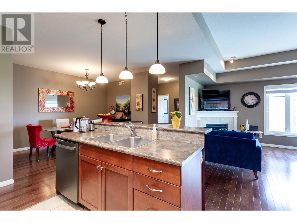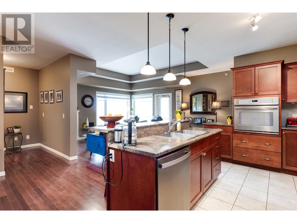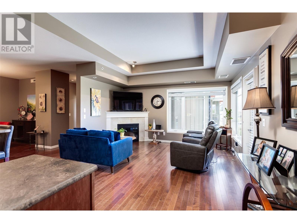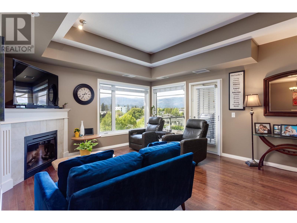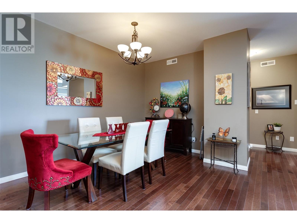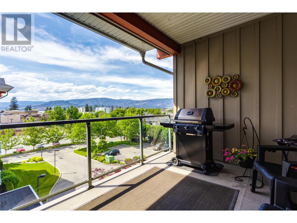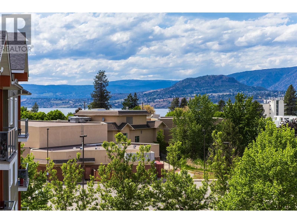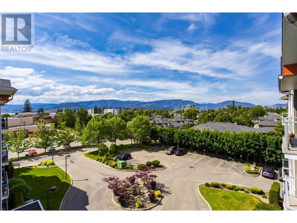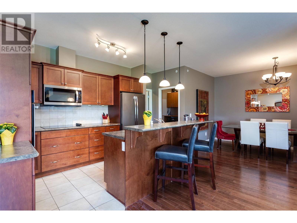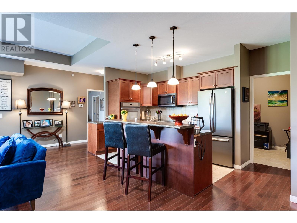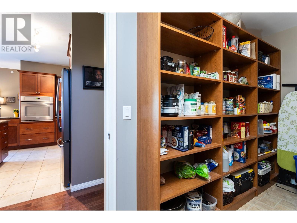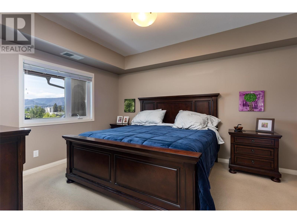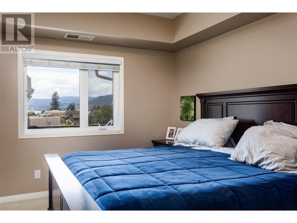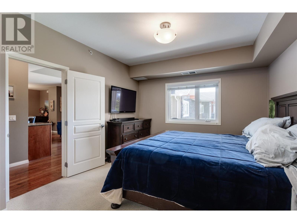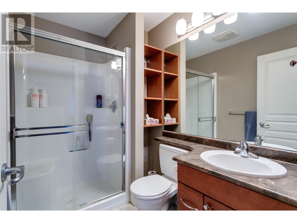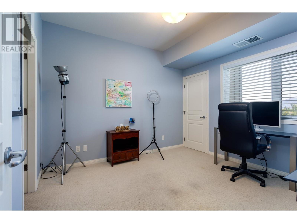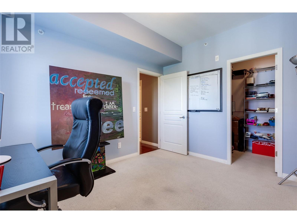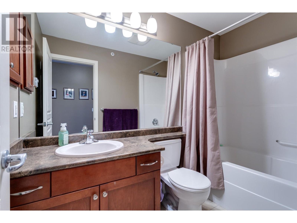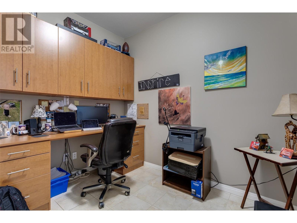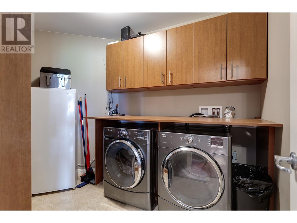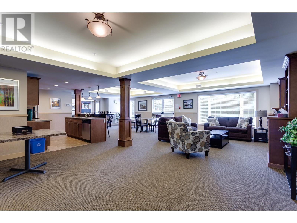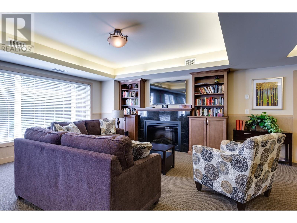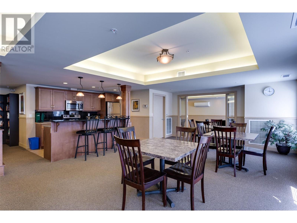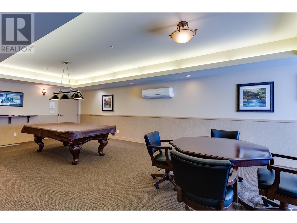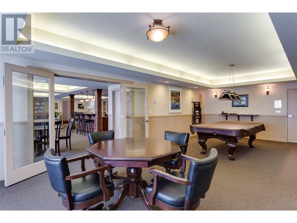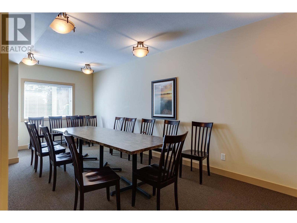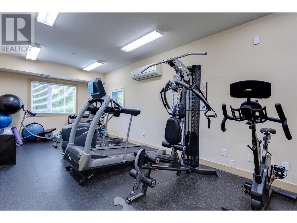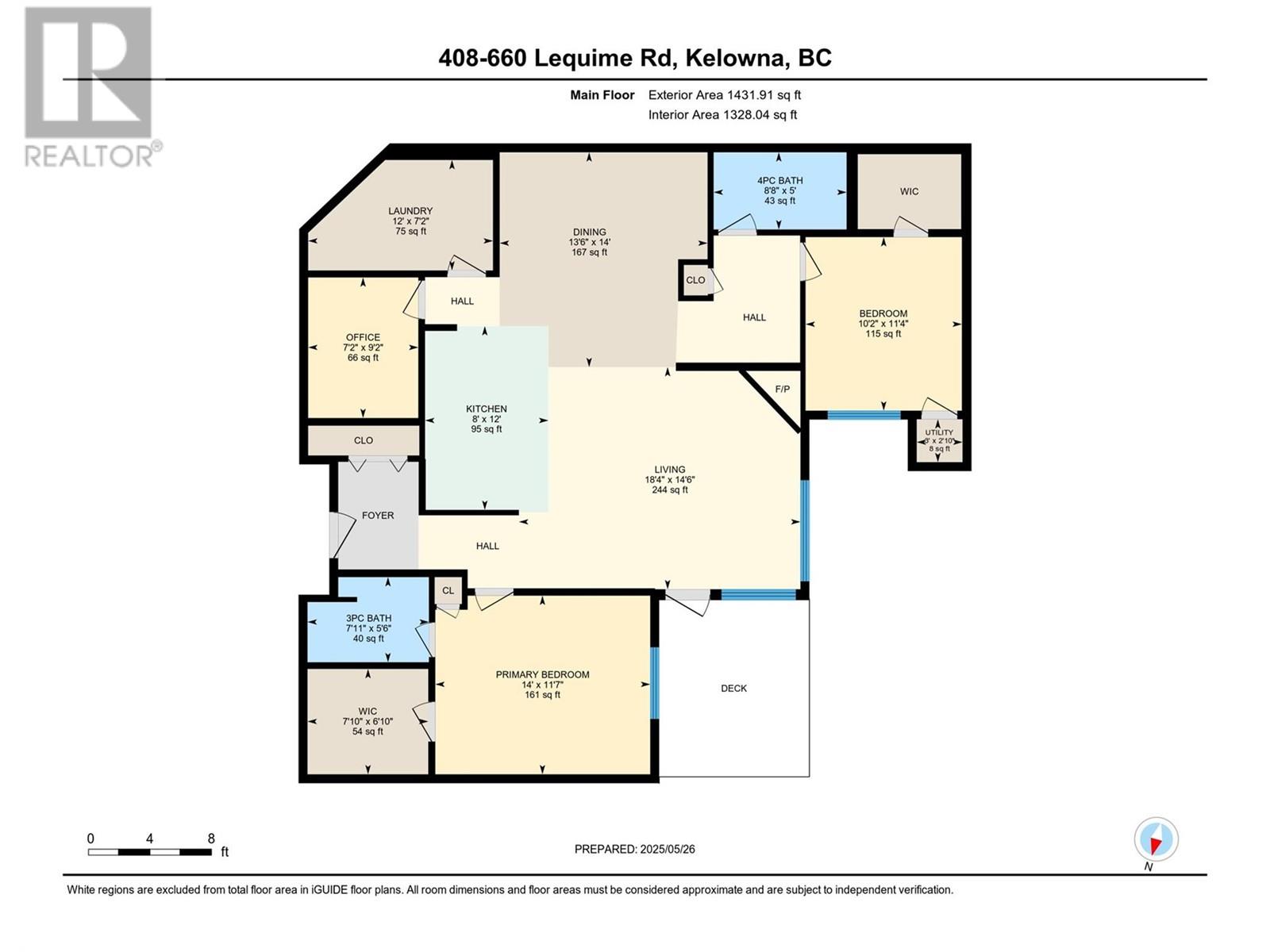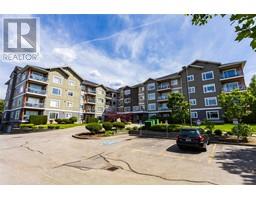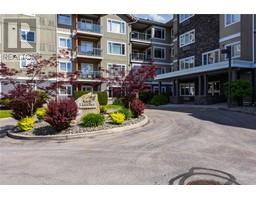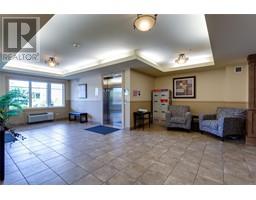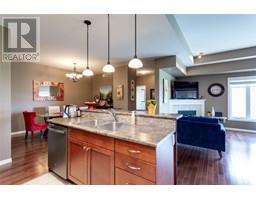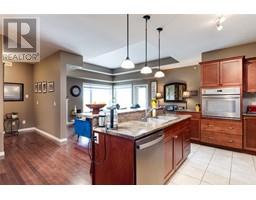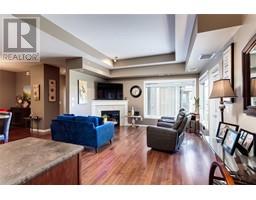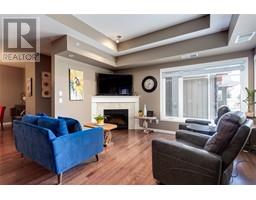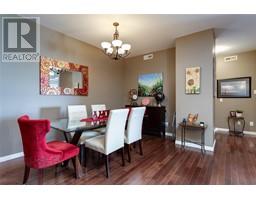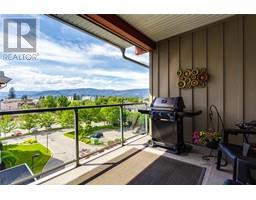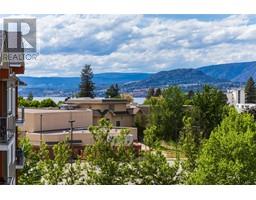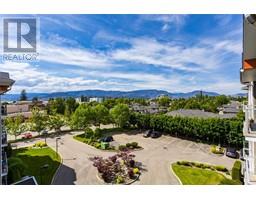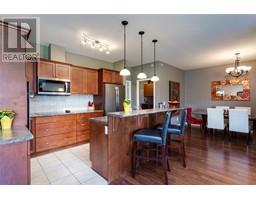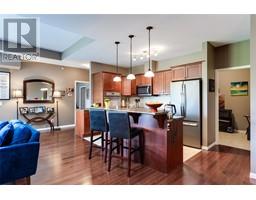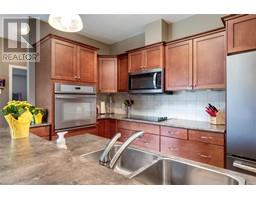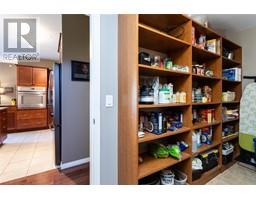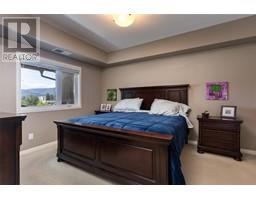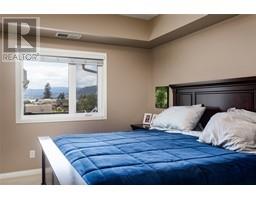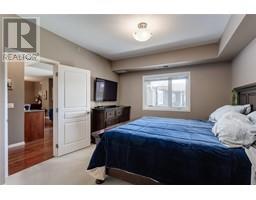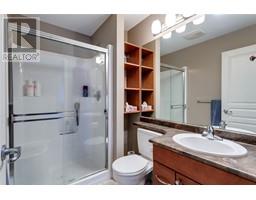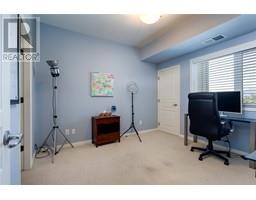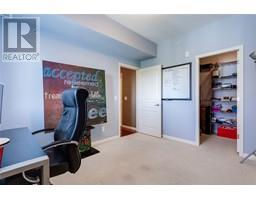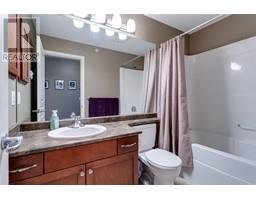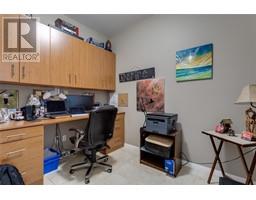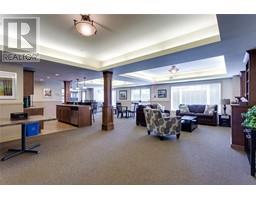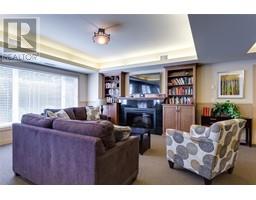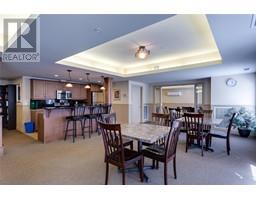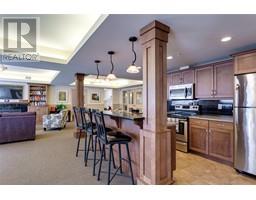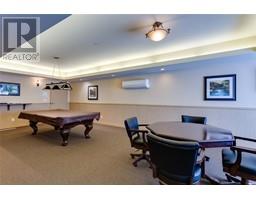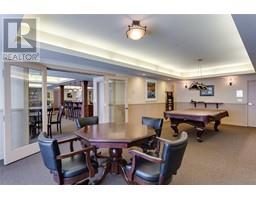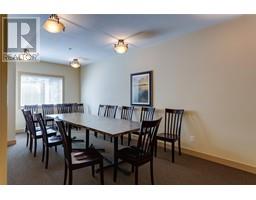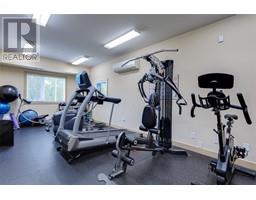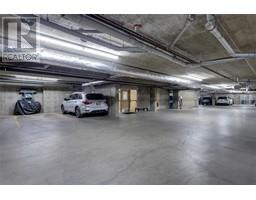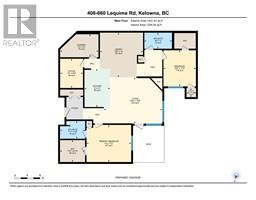660 Lequime Road Unit# 408 Lot# 40 Kelowna, British Columbia V1W 1A4
$629,900Maintenance, Reserve Fund Contributions, Insurance, Ground Maintenance, Property Management, Other, See Remarks, Recreation Facilities, Sewer, Waste Removal, Water
$451.84 Monthly
Maintenance, Reserve Fund Contributions, Insurance, Ground Maintenance, Property Management, Other, See Remarks, Recreation Facilities, Sewer, Waste Removal, Water
$451.84 MonthlyWelcome to the Fairview of Mission. This top floor unit is only the 2nd unit made available this past year and has a nice lake view from the living room, master and balcony. You'll appreciate the value as this home had $60k in upgrades put in. The floor plan sets the bedrooms at opposite sides for privacy and there's a nice den/office space as well. The huge master bedroom has a lake view too and easily accommodates a king size bed. The oversized laundry room doubles as a pantry and has built in cabinets, countertop and shelving. Other recent improvements include a new fridge, dishwasher and furnace. This home comes with 1 underground secure parking spot and 2 storage units. The building amenities are fantastic with plenty of visitor parking, a rentable guest suite, billiards room, workshop, exercise room, secure entry system and security cameras, community bbq's, large meeting/party room and more. Oh yes, and the beach is a 5 minute walk from home; make the call. (id:27818)
Property Details
| MLS® Number | 10348475 |
| Property Type | Single Family |
| Neigbourhood | Lower Mission |
| Community Name | THE FAIRVIEW OF MISSION |
| Community Features | Pets Allowed With Restrictions, Rentals Allowed |
| Features | Central Island |
| Parking Space Total | 1 |
| Storage Type | Storage, Locker |
| View Type | Lake View |
Building
| Bathroom Total | 2 |
| Bedrooms Total | 2 |
| Amenities | Party Room |
| Appliances | Refrigerator, Cooktop, Dishwasher, Dryer, Microwave, Washer, Oven - Built-in |
| Architectural Style | Contemporary |
| Constructed Date | 2013 |
| Cooling Type | Central Air Conditioning |
| Exterior Finish | Other |
| Fire Protection | Security, Sprinkler System-fire, Controlled Entry, Smoke Detector Only |
| Fireplace Fuel | Electric |
| Fireplace Present | Yes |
| Fireplace Type | Unknown |
| Flooring Type | Carpeted, Hardwood |
| Heating Fuel | Electric |
| Heating Type | Forced Air |
| Stories Total | 1 |
| Size Interior | 1432 Sqft |
| Type | Apartment |
| Utility Water | Municipal Water |
Parking
| Parkade |
Land
| Acreage | No |
| Sewer | Municipal Sewage System |
| Size Total Text | Under 1 Acre |
| Zoning Type | Unknown |
Rooms
| Level | Type | Length | Width | Dimensions |
|---|---|---|---|---|
| Main Level | Other | 7'10'' x 6'10'' | ||
| Main Level | Den | 9'2'' x 7'2'' | ||
| Main Level | Bedroom | 11'4'' x 10'2'' | ||
| Main Level | 4pc Bathroom | 8'8'' x 5' | ||
| Main Level | Laundry Room | 12' x 7'2'' | ||
| Main Level | Full Ensuite Bathroom | 7'11'' x 5'6'' | ||
| Main Level | Primary Bedroom | 14' x 11'7'' | ||
| Main Level | Living Room | 18'4'' x 14'6'' | ||
| Main Level | Kitchen | 12' x 8' |
https://www.realtor.ca/real-estate/28378213/660-lequime-road-unit-408-lot-40-kelowna-lower-mission
Interested?
Contact us for more information

Mark Ritchey
Personal Real Estate Corporation
https://www.kelownainvestmenthomes.ca/
https://www.facebook.com/kelownainvestmenthomes/
https://www.linkedin.com/in/markritchey/

#108 - 1980 Cooper Road
Kelowna, British Columbia V1Y 8K5
(250) 861-5122
(250) 861-5722
www.realestatesage.ca/
