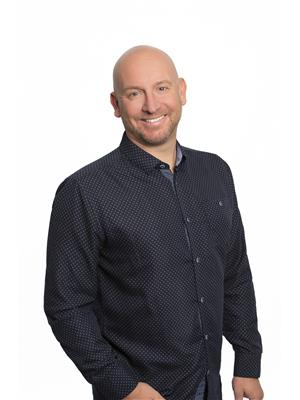6601 97a Highway Enderby, British Columbia V0E 1V3
$865,000
Spacious and updated, this 5-bedroom, 2-bathroom family home offers room to grow inside and out! Situated on a generous, flat 0.61-acre lot bordered by a tranquil creek on one side, and a giant cedar hedge on the other, this property features a huge 23x29 foot heated shop/garage with side carport. The shop has huge windows that let in tons of natural light, and is wired for a welder, ideal for a carpenter, mechanic, or hobbyist. The home boasts a renovated basement with laminate floors, 2 bedrooms, 1 bathroom, and a large family room, while the upper level includes a sunken living room, updated kitchen, large family dining room, 3 bedrooms and a beautifully updated bathroom. Enjoy outdoor living on the large covered deck overlooking the expansive backyard, complete with a garden shed for your tools and storage needs, and RV parking. Major updates include a new roof in 2022 and a furnace with central A/C installed in 2015. Conveniently located just 5 minutes to downtown Enderby and only 15 minutes to Salmon Arm, this property offers the perfect blend of country charm and town proximity. A must-see for families, hobbyists, or anyone seeking space and functionality! (id:27818)
Property Details
| MLS® Number | 10350182 |
| Property Type | Single Family |
| Neigbourhood | Enderby / Grindrod |
| Parking Space Total | 4 |
| Water Front Type | Waterfront On Creek |
Building
| Bathroom Total | 2 |
| Bedrooms Total | 5 |
| Architectural Style | Bungalow |
| Constructed Date | 1977 |
| Construction Style Attachment | Detached |
| Cooling Type | Central Air Conditioning |
| Heating Type | Forced Air, See Remarks |
| Stories Total | 1 |
| Size Interior | 2520 Sqft |
| Type | House |
| Utility Water | Well |
Parking
| See Remarks | |
| Detached Garage | 4 |
| R V |
Land
| Acreage | No |
| Size Irregular | 0.61 |
| Size Total | 0.61 Ac|under 1 Acre |
| Size Total Text | 0.61 Ac|under 1 Acre |
| Surface Water | Creeks |
| Zoning Type | Unknown |
Rooms
| Level | Type | Length | Width | Dimensions |
|---|---|---|---|---|
| Basement | Utility Room | 5'9'' x 3'8'' | ||
| Basement | Utility Room | 16'5'' x 7'11'' | ||
| Basement | Storage | 7'9'' x 4'11'' | ||
| Basement | Full Bathroom | 7'7'' x 5'9'' | ||
| Basement | Bedroom | 14' x 12'6'' | ||
| Basement | Bedroom | 14'3'' x 10'11'' | ||
| Basement | Recreation Room | 19'8'' x 14'8'' | ||
| Basement | Family Room | 20'9'' x 10'7'' | ||
| Main Level | Full Bathroom | 11' x 7'4'' | ||
| Main Level | Bedroom | 12'2'' x 11'3'' | ||
| Main Level | Bedroom | 11'4'' x 8'11'' | ||
| Main Level | Primary Bedroom | 16'6'' x 14'5'' | ||
| Main Level | Dining Nook | 10'6'' x 6'5'' | ||
| Main Level | Dining Room | 17'3'' x 8'8'' | ||
| Main Level | Kitchen | 10'6'' x 9' | ||
| Main Level | Living Room | 20'9'' x 13'3'' |
https://www.realtor.ca/real-estate/28429531/6601-97a-highway-enderby-enderby-grindrod
Interested?
Contact us for more information

Tyler Rands
Personal Real Estate Corporation

3405 27 St
Vernon, British Columbia V1T 4W8
(250) 549-2103
(250) 549-2106
https://thebchomes.com/






































































































































































