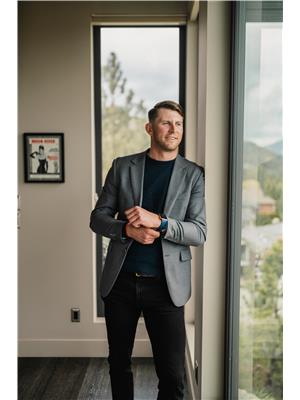665 Cook Road Unit# 351 Kelowna, British Columbia V1W 4T4
$799,000Maintenance, Reserve Fund Contributions, Ground Maintenance, Property Management, Other, See Remarks, Sewer, Waste Removal, Water
$253.95 Monthly
Maintenance, Reserve Fund Contributions, Ground Maintenance, Property Management, Other, See Remarks, Sewer, Waste Removal, Water
$253.95 MonthlyAmazing Price Point in Lower Mission – A Must-See Detached Home! Welcome to #351 in Somerville Corner — a rare gem tucked away in the highly sought-after Lower Mission. This detached 2-bedroom, 2-bathroom rancher is the perfect opportunity for downsizers, first-time buyers, or anyone craving the ease of single-level living in one of Kelowna’s best neighbourhoods. Step inside and you'll immediately feel the warmth of this charming home, featuring brand-new flooring in the living room and kitchen, a spacious double-car garage, and an open functional layout ideal for everyday living and effortless entertaining. Enjoy morning coffee or sunset relaxation in your quiet back corner location — one of the most desirable and secluded spots in the complex. You’ll love the lifestyle here: low-maintenance, community-focused living just minutes from schools, shopping, restaurants, parks, H2O Centre, and Okanagan Lake. This is one of the best values in the Lower Mission right now — and it won’t last. Priced to sell. Ready to move. Don’t miss your shot. (id:27818)
Open House
This property has open houses!
3:00 pm
Ends at:5:00 pm
Property Details
| MLS® Number | 10345796 |
| Property Type | Single Family |
| Neigbourhood | Lower Mission |
| Community Name | Somerville Corner |
| Parking Space Total | 2 |
| Storage Type | Storage |
Building
| Bathroom Total | 2 |
| Bedrooms Total | 2 |
| Architectural Style | Other |
| Basement Type | Crawl Space |
| Constructed Date | 2003 |
| Construction Style Attachment | Detached |
| Cooling Type | Central Air Conditioning |
| Exterior Finish | Vinyl Siding |
| Heating Type | See Remarks |
| Roof Material | Asphalt Shingle |
| Roof Style | Unknown |
| Stories Total | 1 |
| Size Interior | 1255 Sqft |
| Type | House |
| Utility Water | Municipal Water |
Parking
| Attached Garage | 2 |
Land
| Acreage | No |
| Sewer | Municipal Sewage System |
| Size Irregular | 0.07 |
| Size Total | 0.07 Ac|under 1 Acre |
| Size Total Text | 0.07 Ac|under 1 Acre |
| Zoning Type | Unknown |
Rooms
| Level | Type | Length | Width | Dimensions |
|---|---|---|---|---|
| Main Level | Other | 19'1'' x 1'2'' | ||
| Main Level | Bedroom | 13' x 9'7'' | ||
| Main Level | Storage | 3'4'' x 5'4'' | ||
| Main Level | 3pc Bathroom | 8'1'' x 5'3'' | ||
| Main Level | Other | 7'7'' x 12'6'' | ||
| Main Level | 4pc Ensuite Bath | 7'11'' x 9'10'' | ||
| Main Level | Primary Bedroom | 12'8'' x 13'7'' | ||
| Main Level | Living Room | 18'10'' x 14'5'' | ||
| Main Level | Kitchen | 15'8'' x 11'10'' | ||
| Main Level | Dining Room | 18'10'' x 11'10'' |
https://www.realtor.ca/real-estate/28267793/665-cook-road-unit-351-kelowna-lower-mission
Interested?
Contact us for more information

Curtis Gedig
Personal Real Estate Corporation

#14 - 1470 Harvey Avenue
Kelowna, British Columbia V1Y 9K8
(250) 860-7500
(250) 868-2488

