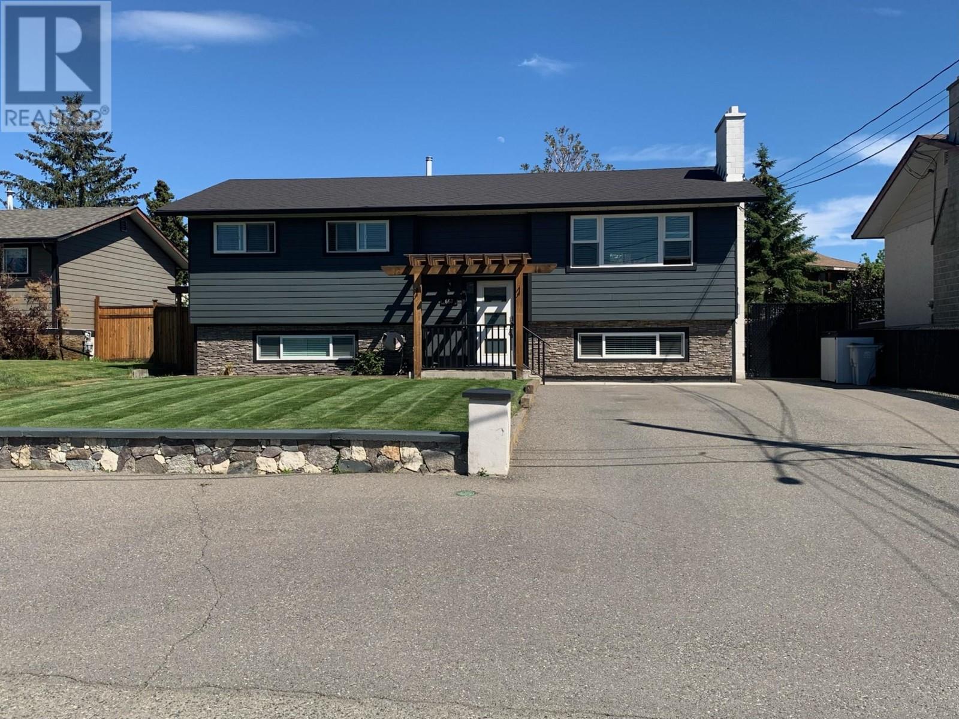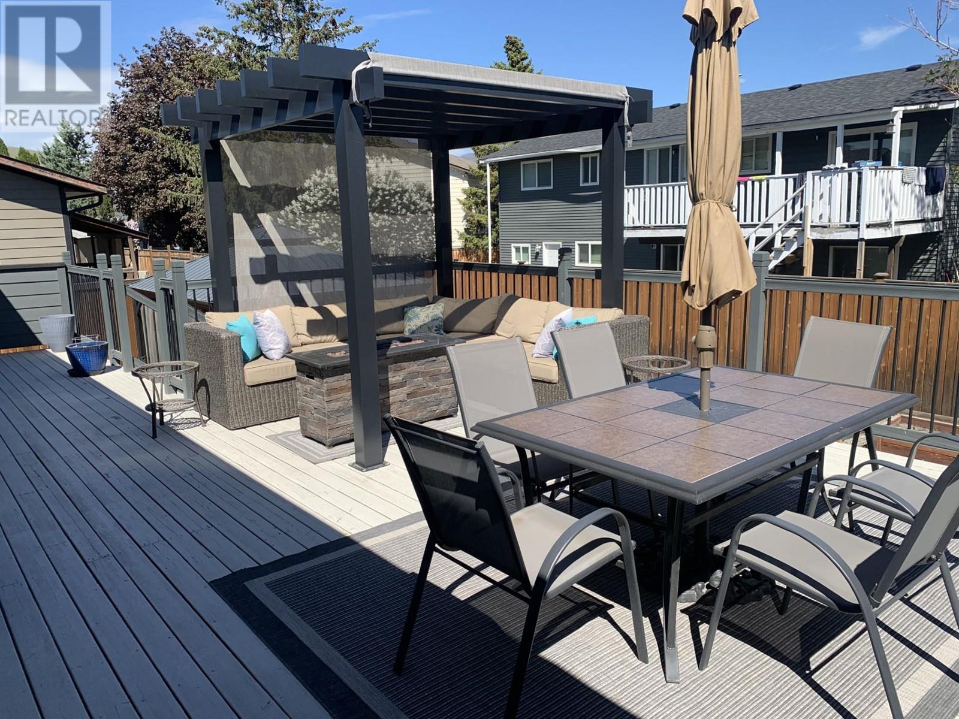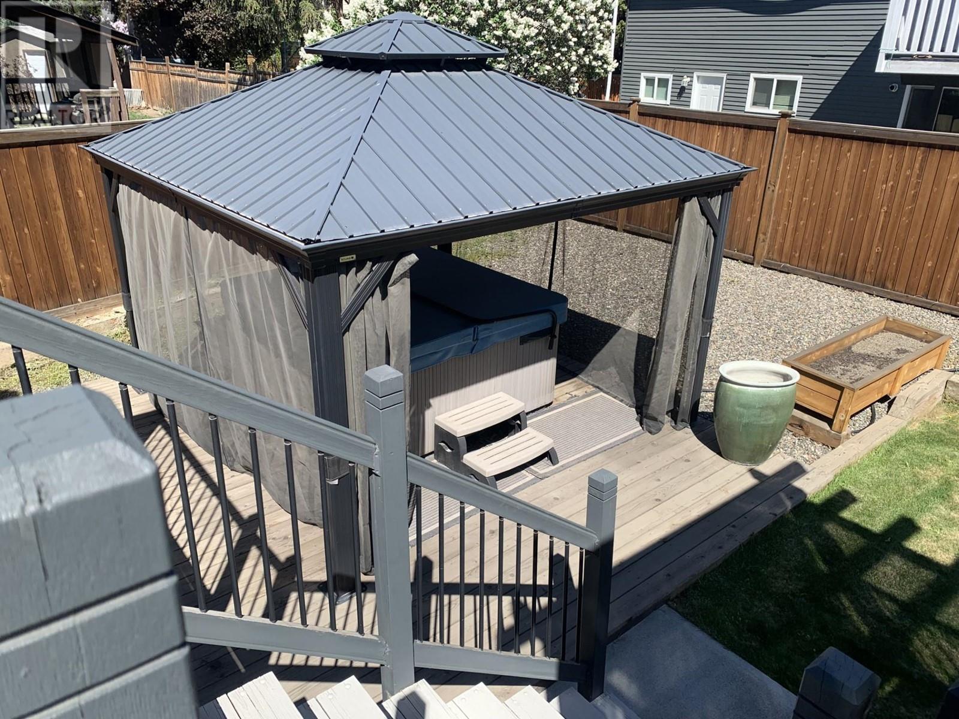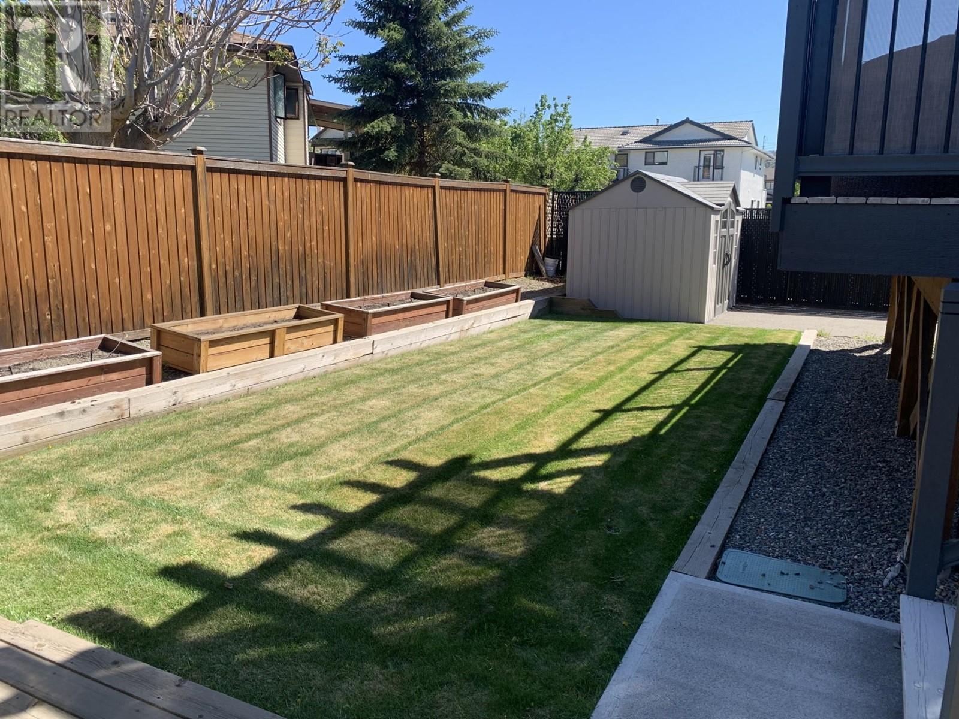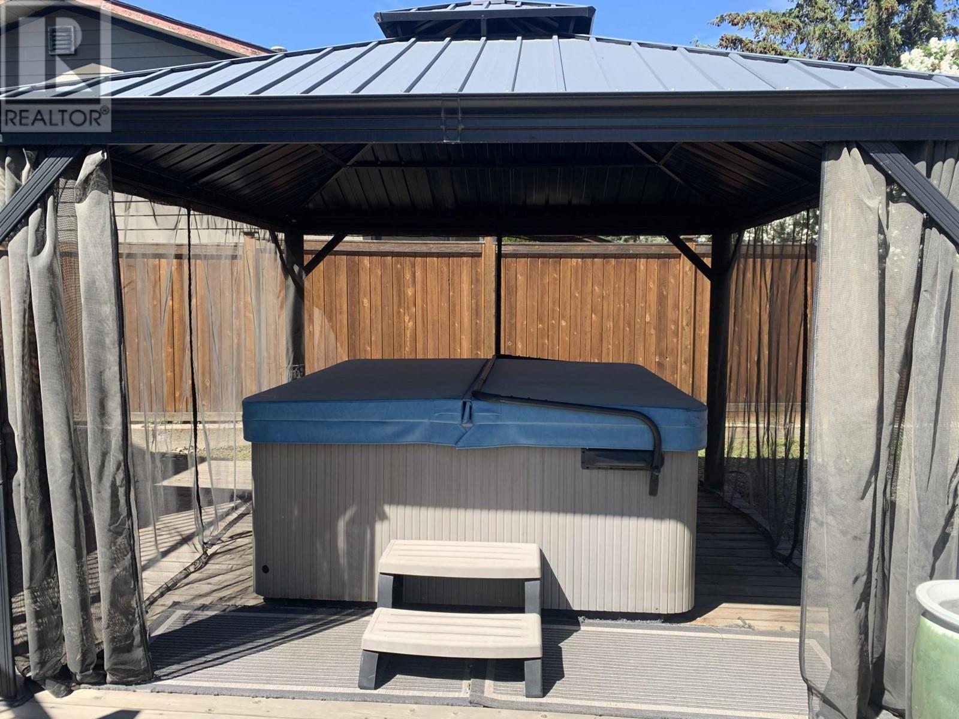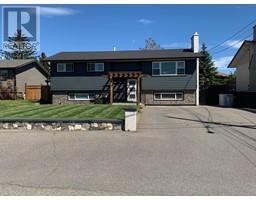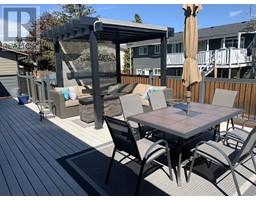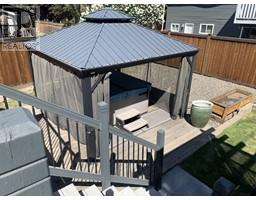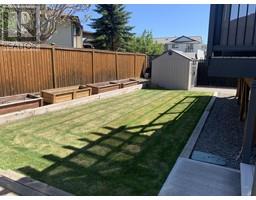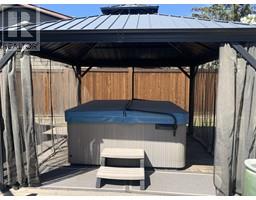667 Cambridge Crescent Kamloops, British Columbia V2B 5B7
$724,900
The value is here in this 2, could be 3 bedroom, 1.5 bathroom home located in a cul-de-sac in Brocklehurst. A lot of work has been done to this home over the years and been well cared for. On the main floor a bedroom was transformed into a personal closet, still leaving 1 bedroom and the primary bedroom. French doors from the primary out to the deck. The bathroom offers a 42"" tile walk-in shower with glass doors, S/S appliances in this dream kitchen with a gas range and plenty of cabinet space. Up and down you will find electric fireplace inserts with rock surround. The basement is 1/2 finished with a rec room, 2 piece bathroom/laundry and the other 1/2 is unfinished. Off the kitchen walk out to your own vacation spot. Large sundeck, 17x39 with gas BBQ hook up, privacy wall, gazebo if you want to get out of the sun. Walk down to the lower level a16x16 nd relax in your own hot tub!! Also covered with a gazebo. Fully fenced (approx 5 years old), storage shed, raised garden beds, UG sprinklers front and back. Roof 4 years old, newer furnace, Hardy board siding with rock work and pergola all done by current owner. Loads of parking for extra vehicles, trailers, boats. (id:27818)
Property Details
| MLS® Number | 10346448 |
| Property Type | Single Family |
| Neigbourhood | Brocklehurst |
| Features | Balcony |
Building
| Bathroom Total | 2 |
| Bedrooms Total | 2 |
| Appliances | Refrigerator, Dishwasher, Range - Gas, Microwave, Washer & Dryer |
| Constructed Date | 1977 |
| Construction Style Attachment | Detached |
| Cooling Type | Central Air Conditioning |
| Fireplace Fuel | Electric |
| Fireplace Present | Yes |
| Fireplace Type | Unknown |
| Flooring Type | Mixed Flooring |
| Half Bath Total | 1 |
| Heating Type | Forced Air |
| Roof Material | Asphalt Shingle |
| Roof Style | Unknown |
| Stories Total | 2 |
| Size Interior | 1403 Sqft |
| Type | House |
| Utility Water | Municipal Water |
Parking
| See Remarks |
Land
| Acreage | No |
| Landscape Features | Underground Sprinkler |
| Sewer | Municipal Sewage System |
| Size Irregular | 0.14 |
| Size Total | 0.14 Ac|under 1 Acre |
| Size Total Text | 0.14 Ac|under 1 Acre |
| Zoning Type | Unknown |
Rooms
| Level | Type | Length | Width | Dimensions |
|---|---|---|---|---|
| Basement | 2pc Bathroom | Measurements not available | ||
| Basement | Other | 10'7'' x 14' | ||
| Basement | Family Room | 12' x 14' | ||
| Main Level | Other | 9' x 10' | ||
| Main Level | Primary Bedroom | 11'5'' x 12' | ||
| Main Level | Bedroom | 8' x 10' | ||
| Main Level | 3pc Bathroom | Measurements not available | ||
| Main Level | Dining Room | 11' x 11'5'' | ||
| Main Level | Kitchen | 11' x 13' | ||
| Main Level | Living Room | 13'10'' x 14'5'' |
https://www.realtor.ca/real-estate/28263929/667-cambridge-crescent-kamloops-brocklehurst
Interested?
Contact us for more information
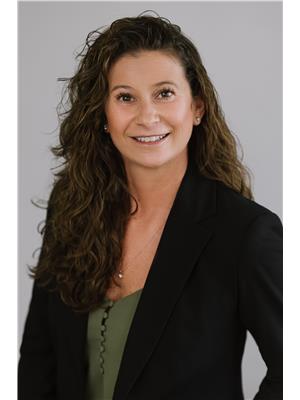
Jessica Matt

322 Seymour Street
Kamloops, British Columbia V2C 2G2
(250) 374-3022
(250) 828-2866
